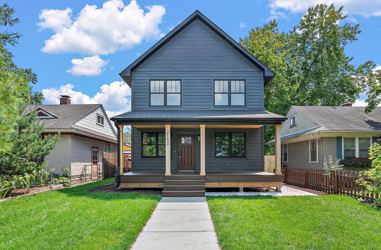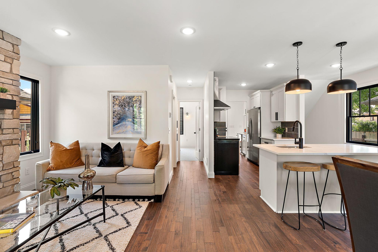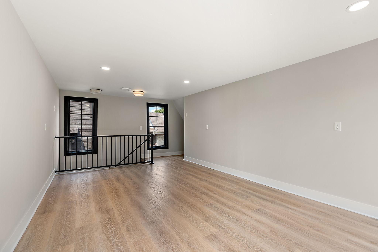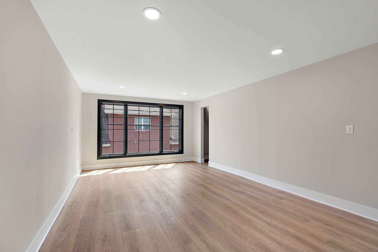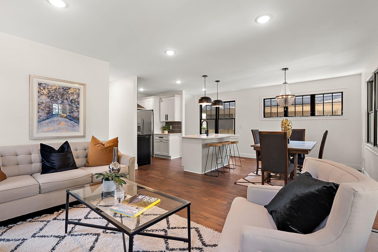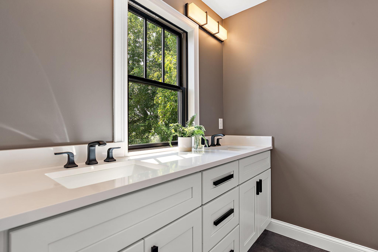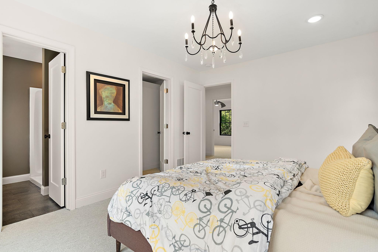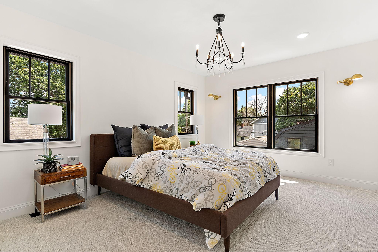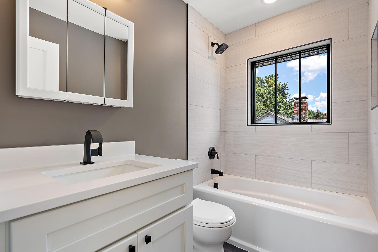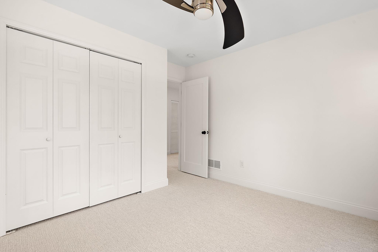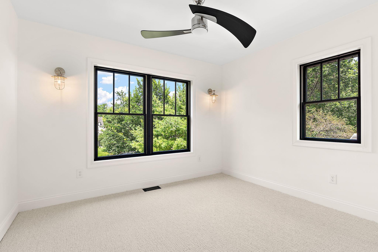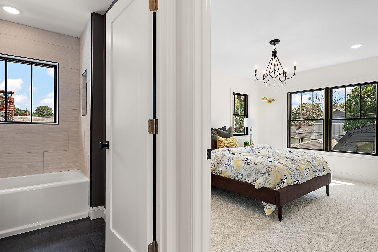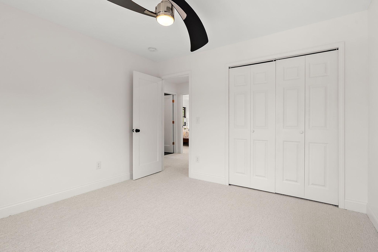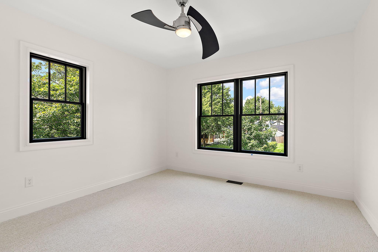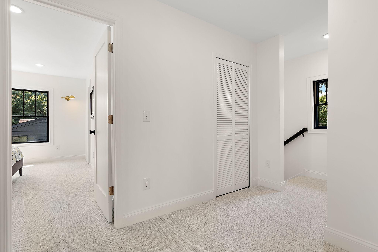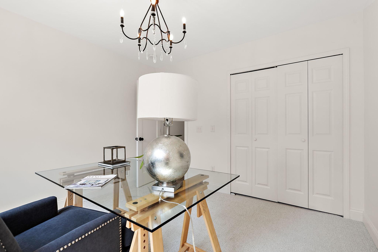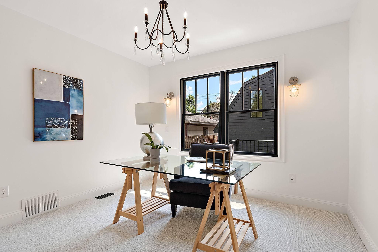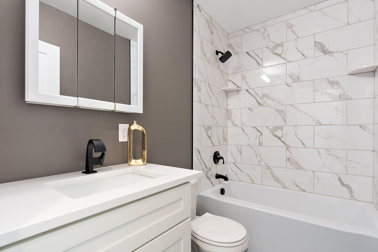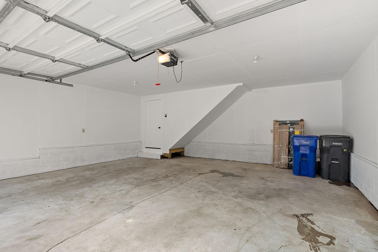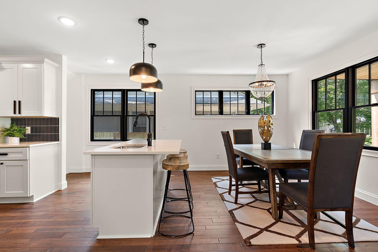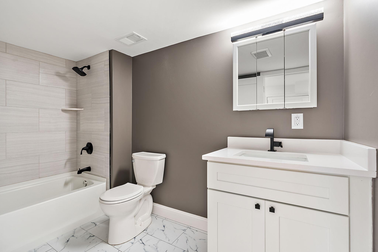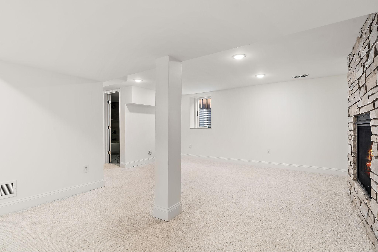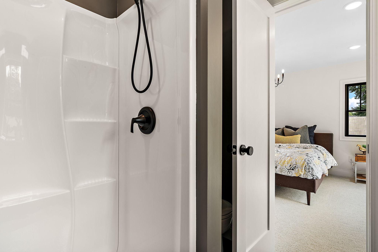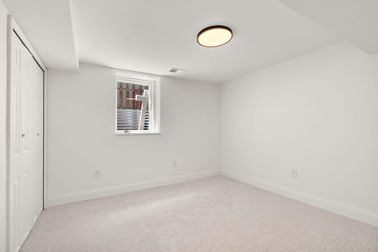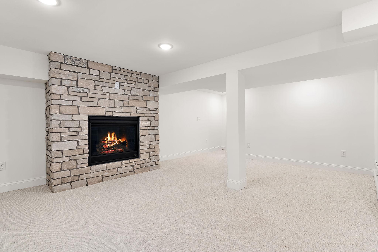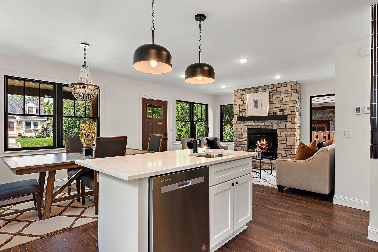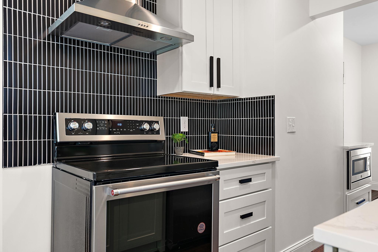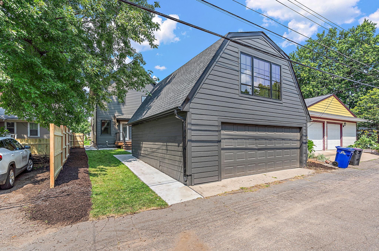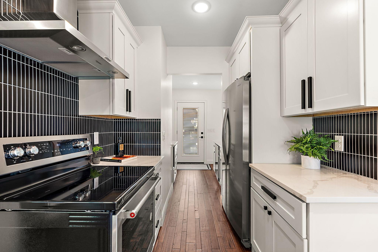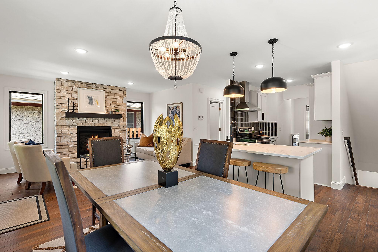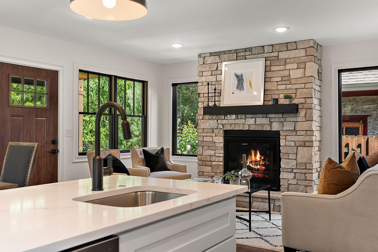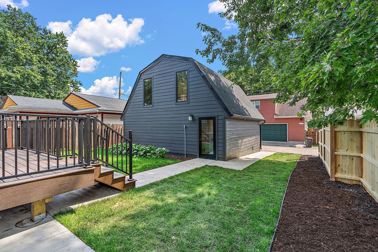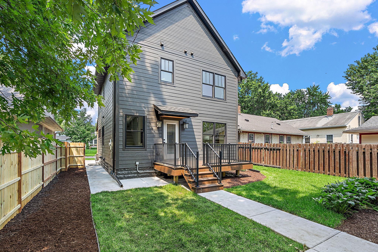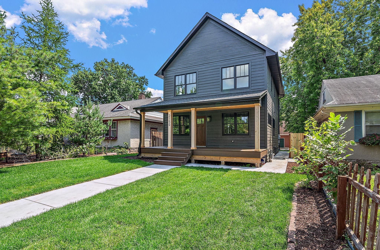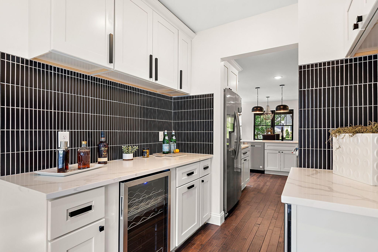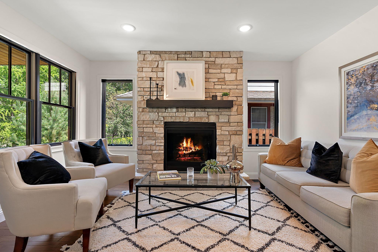2150 JAMES AVENUE
2150 James Avenue, Saint Paul, 55105, MN
-
Price: $725,000
-
Status type: For Sale
-
City: Saint Paul
-
Neighborhood: Macalester-Groveland
Bedrooms: 5
Property Size :2762
-
Listing Agent: NST16024,NST76992
-
Property type : Single Family Residence
-
Zip code: 55105
-
Street: 2150 James Avenue
-
Street: 2150 James Avenue
Bathrooms: 4
Year: 1922
Listing Brokerage: RE/MAX Advantage Plus
FEATURES
- Range
- Refrigerator
- Washer
- Dryer
- Microwave
- Dishwasher
- Gas Water Heater
- Stainless Steel Appliances
DETAILS
Welcome to 2150 James Avenue, St. Paul, where this home was completely remodeled inside and out over the last few years. Only the existing foundation was kept. This two-story home offers a modern and open concept, perfect for contemporary living. The main floor features a versatile bedroom/office, a fully tiled bathroom, an open kitchen seamlessly connected to the dining room, and a cozy gas fireplace, creating a warm and inviting atmosphere. The custom kitchen is a chef's dream, boasting luxurious quartz countertops, top-of-the-line stainless steel appliances, and a stylish tile backsplash, all complemented by gleaming hardwood floors throughout the main level. Upstairs, you'll find three generously sized bedrooms and two elegant bathrooms, including a luxurious primary bathroom with a double sink vanity and a beautiful, spacious shower. The finished lower level offers a comfortable living room, an additional bathroom, and a bedroom, perfect for guests or additional family members. Every detail of this home has been meticulously updated, with all-new interior and exterior finishes, including energy-efficient windows, durable siding, a new roof, a spacious deck, an inviting porch, and beautifully landscaped grounds. The massive detached garage features a 23x22 finished space above it, ideal for a home office, studio, or recreation area. This home is sure to impress all buyers with its blend of modern amenities and timeless charm, and its fantastic location provides easy access to both downtowns, the scenic river, shops, and numerous trails for outdoor enthusiasts. Don't miss the opportunity to make this stunning property your new home!
INTERIOR
Bedrooms: 5
Fin ft² / Living Area: 2762 ft²
Below Ground Living: 780ft²
Bathrooms: 4
Above Ground Living: 1982ft²
-
Basement Details: Drain Tiled, Finished, Full, Sump Pump,
Appliances Included:
-
- Range
- Refrigerator
- Washer
- Dryer
- Microwave
- Dishwasher
- Gas Water Heater
- Stainless Steel Appliances
EXTERIOR
Air Conditioning: Central Air
Garage Spaces: 2
Construction Materials: N/A
Foundation Size: 816ft²
Unit Amenities:
-
- Deck
- Porch
- Hardwood Floors
- Walk-In Closet
- Washer/Dryer Hookup
Heating System:
-
- Forced Air
ROOMS
| Main | Size | ft² |
|---|---|---|
| Bedroom 1 | 11.6x11 | 133.4 ft² |
| Kitchen | 10x8 | 100 ft² |
| Dining Room | 11.6x9.10 | 113.08 ft² |
| Living Room | 11.6x14 | 133.4 ft² |
| Bedroom 5 | 10x11 | 100 ft² |
| Upper | Size | ft² |
|---|---|---|
| Bedroom 1 | 11.4x14.4 | 162.44 ft² |
| Bedroom 2 | 11.4x9.10 | 111.44 ft² |
| Bedroom 3 | 11.4x11.4 | 128.44 ft² |
| Lower | Size | ft² |
|---|---|---|
| Bedroom 4 | 10.8x10 | 115.2 ft² |
LOT
Acres: N/A
Lot Size Dim.: Irregular
Longitude: 44.9277
Latitude: -93.1912
Zoning: Residential-Single Family
FINANCIAL & TAXES
Tax year: 2023
Tax annual amount: $4,900
MISCELLANEOUS
Fuel System: N/A
Sewer System: City Sewer/Connected
Water System: City Water/Connected
ADITIONAL INFORMATION
MLS#: NST7653316
Listing Brokerage: RE/MAX Advantage Plus

ID: 3445040
Published: September 23, 2024
Last Update: September 23, 2024
Views: 30


