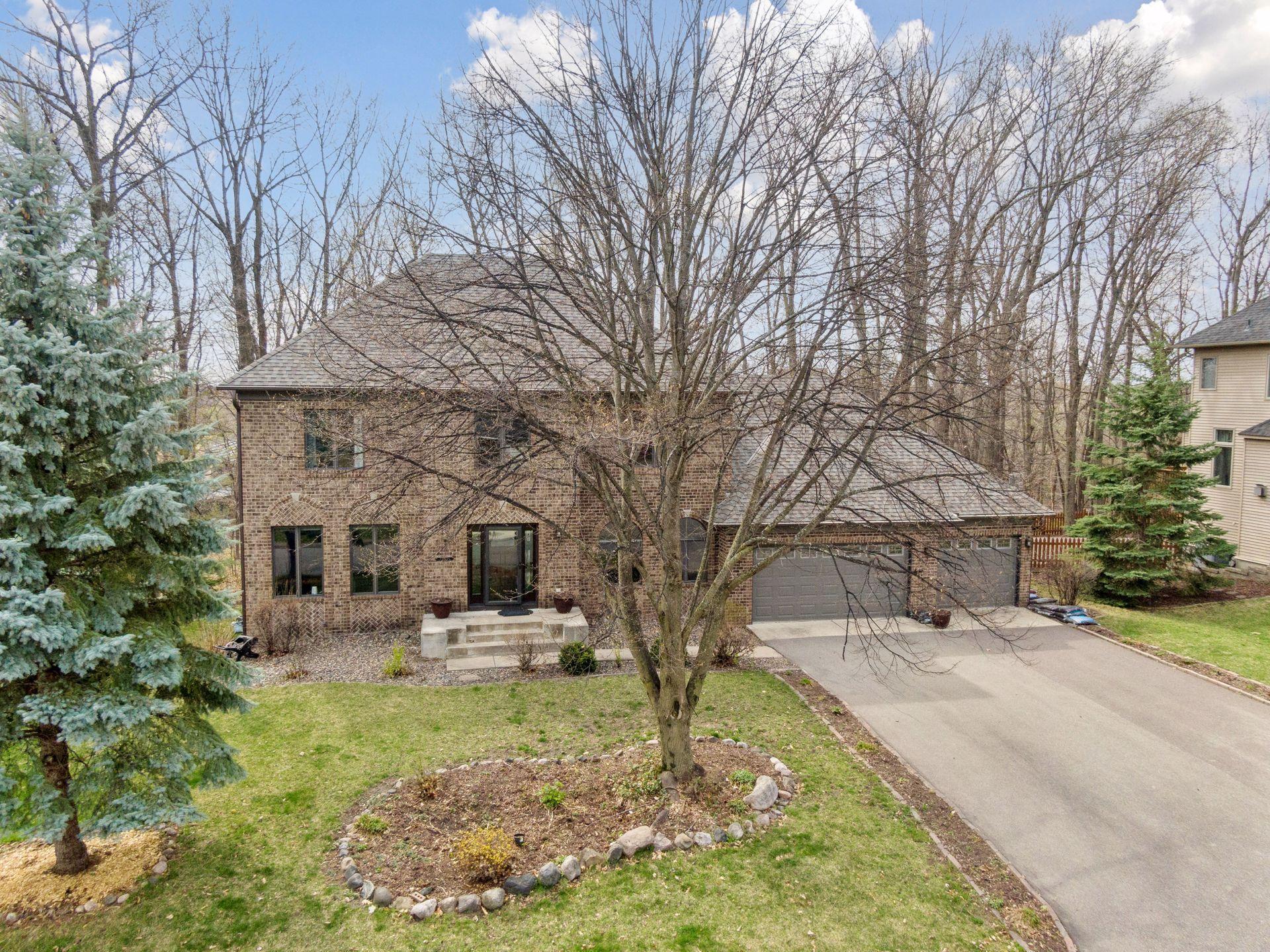2163 BOULDER ROAD
2163 Boulder Road, Chanhassen, 55317, MN
-
Price: $590,000
-
Status type: For Sale
-
City: Chanhassen
-
Neighborhood: Stone Creek Second Add
Bedrooms: 5
Property Size :3100
-
Listing Agent: NST16745,NST102820
-
Property type : Single Family Residence
-
Zip code: 55317
-
Street: 2163 Boulder Road
-
Street: 2163 Boulder Road
Bathrooms: 4
Year: 1994
Listing Brokerage: Edina Realty, Inc.
FEATURES
- Range
- Refrigerator
- Washer
- Dryer
- Microwave
- Dishwasher
- Disposal
- Humidifier
- Air-To-Air Exchanger
- Water Softener Rented
- Gas Water Heater
- Stainless Steel Appliances
DETAILS
Stately 2-story on wooded private lot nestled into highly sought-after Stone Creek n-hood. Main floor features gracious entryway w/Brazilian HW floors. Front living room is a great flex space & is presently a home office. The formal dining room is great for large gatherings but could also be playroom, homework area or den. Large kitchen with SS appliances is open to informal dining room & large family room w/fireplace – all with terrific views of private, wooded backyard. Main floor mudroom & laundry room is so convenient. Don’t miss the huge garage with 3 stalls & large storage/workroom. Upstairs you’ll find a vaulted primary bedroom with two walk-in closets & updated, private bathroom. Upper level also has 3 nice-sized Jr bedrooms with updated Jr bathroom. Finished look-out lower level has so much add’l space – huge amusement room, additional bedroom/office, bathroom & large storage areas. Home is walkable to parks, excellent trails and provides easy access to shopping & restaurants.
INTERIOR
Bedrooms: 5
Fin ft² / Living Area: 3100 ft²
Below Ground Living: 713ft²
Bathrooms: 4
Above Ground Living: 2387ft²
-
Basement Details: Daylight/Lookout Windows, Drain Tiled, Finished, Storage Space, Sump Pump,
Appliances Included:
-
- Range
- Refrigerator
- Washer
- Dryer
- Microwave
- Dishwasher
- Disposal
- Humidifier
- Air-To-Air Exchanger
- Water Softener Rented
- Gas Water Heater
- Stainless Steel Appliances
EXTERIOR
Air Conditioning: Central Air
Garage Spaces: 3
Construction Materials: N/A
Foundation Size: 1226ft²
Unit Amenities:
-
- Kitchen Window
- Deck
- Natural Woodwork
- Hardwood Floors
- Ceiling Fan(s)
- Walk-In Closet
- Vaulted Ceiling(s)
- Paneled Doors
- Kitchen Center Island
- Tile Floors
- Security Lights
- Primary Bedroom Walk-In Closet
Heating System:
-
- Forced Air
ROOMS
| Main | Size | ft² |
|---|---|---|
| Living Room | 14x12.5 | 173.83 ft² |
| Dining Room | 12.5x12 | 155.21 ft² |
| Family Room | 17.5x14 | 304.79 ft² |
| Kitchen | 14x12 | 196 ft² |
| Informal Dining Room | 14x7 | 196 ft² |
| Laundry | 8.5x5 | 71.54 ft² |
| Deck | 16x14 | 256 ft² |
| Upper | Size | ft² |
|---|---|---|
| Bedroom 1 | 15x13.5 | 201.25 ft² |
| Bedroom 2 | 13x9 | 169 ft² |
| Bedroom 3 | 12x10.5 | 125 ft² |
| Bedroom 4 | 11x10.5 | 114.58 ft² |
| Lower | Size | ft² |
|---|---|---|
| Amusement Room | 26x13 | 676 ft² |
| Bedroom 5 | 13x11.5 | 148.42 ft² |
LOT
Acres: N/A
Lot Size Dim.: 91x164x91x168
Longitude: 44.8493
Latitude: -93.5756
Zoning: Residential-Single Family
FINANCIAL & TAXES
Tax year: 2024
Tax annual amount: $6,600
MISCELLANEOUS
Fuel System: N/A
Sewer System: City Sewer/Connected
Water System: City Water/Connected
ADITIONAL INFORMATION
MLS#: NST7322670
Listing Brokerage: Edina Realty, Inc.

ID: 2901582
Published: May 02, 2024
Last Update: May 02, 2024
Views: 19






