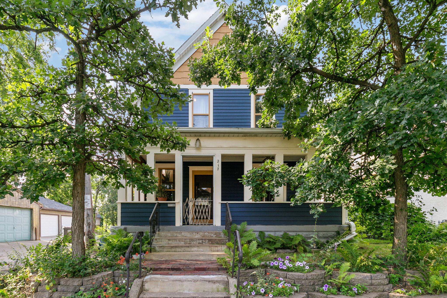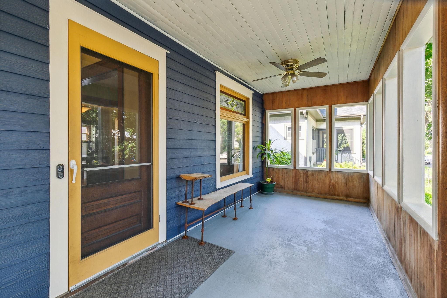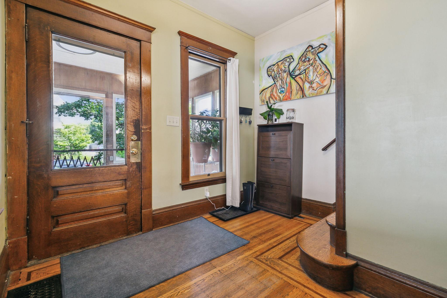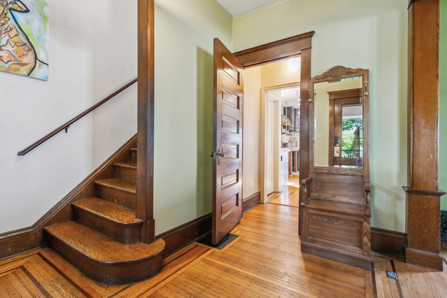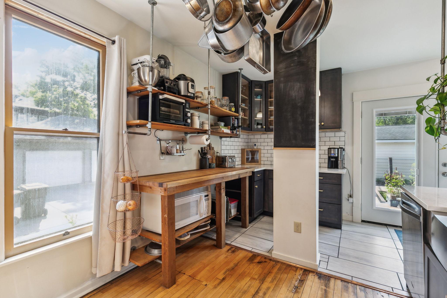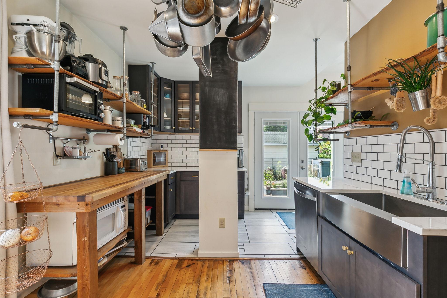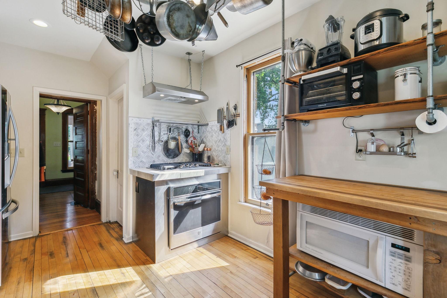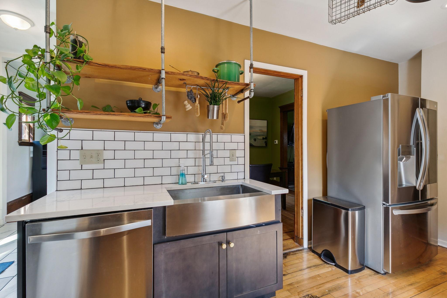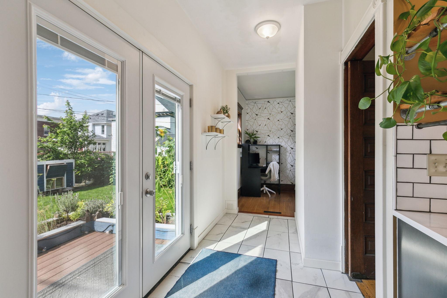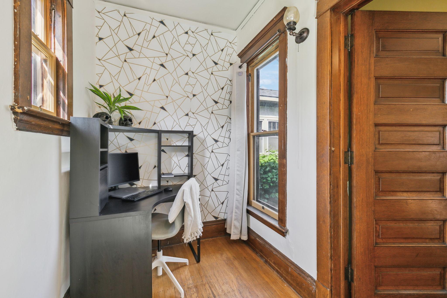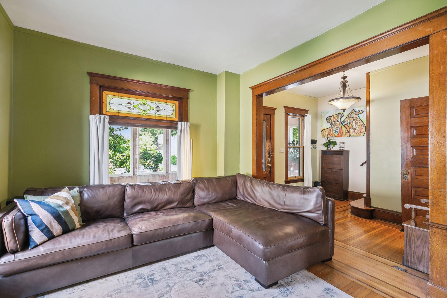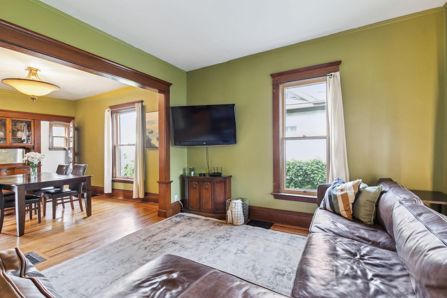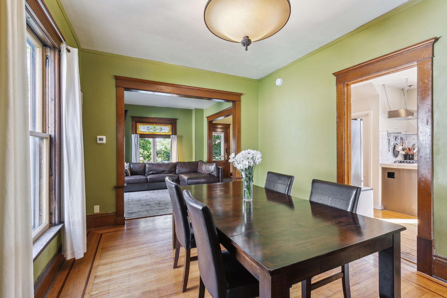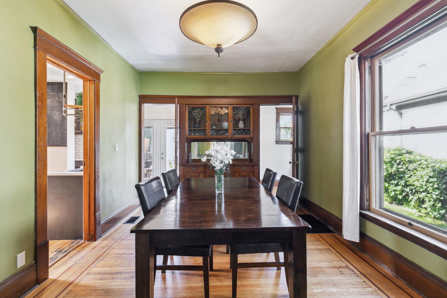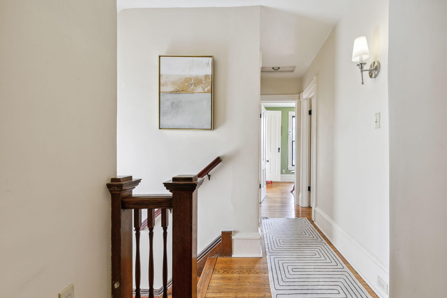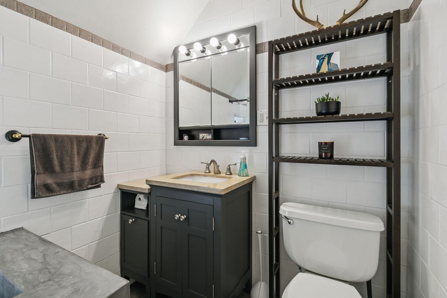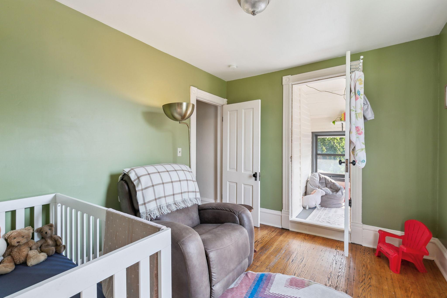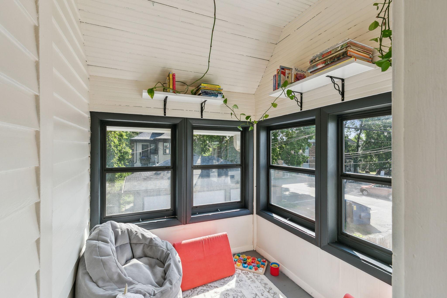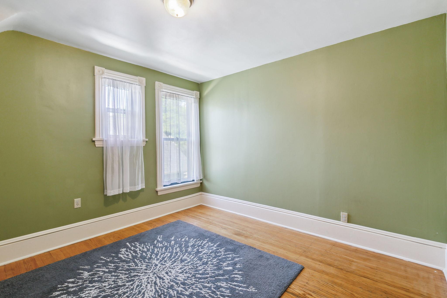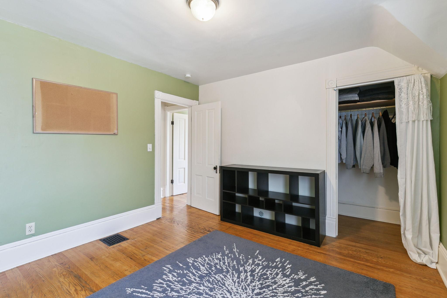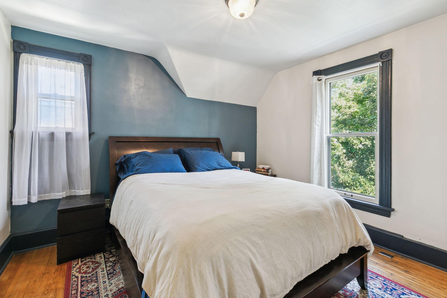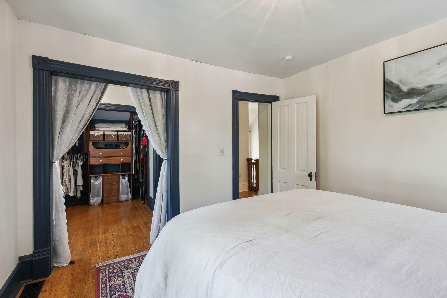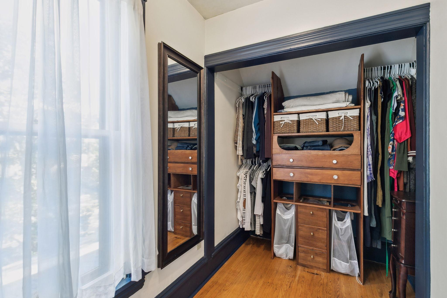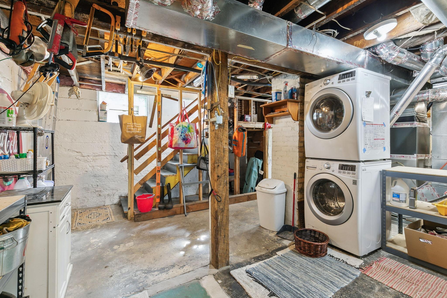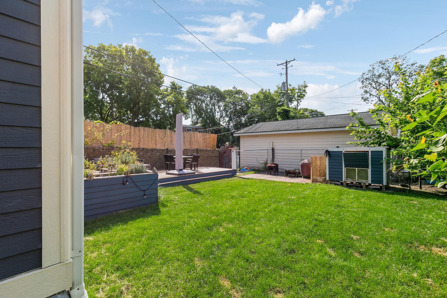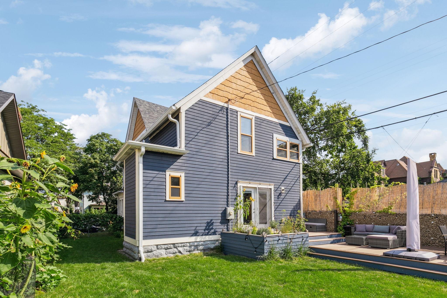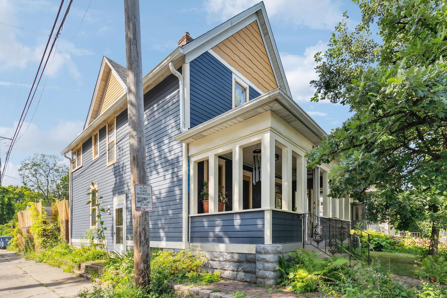217 27TH STREET
217 27th Street, Minneapolis, 55408, MN
-
Price: $375,000
-
Status type: For Sale
-
City: Minneapolis
-
Neighborhood: Whittier
Bedrooms: 3
Property Size :1526
-
Listing Agent: NST16442,NST506301
-
Property type : Single Family Residence
-
Zip code: 55408
-
Street: 217 27th Street
-
Street: 217 27th Street
Bathrooms: 1
Year: 1900
Listing Brokerage: Edina Realty, Inc.
FEATURES
- Range
- Refrigerator
- Exhaust Fan
- Freezer
DETAILS
This centennial Whittier home has been redesigned for today's modern lifestyle. While preserving the original woodwork and old world charm, redesign in the kitchen and living spaces highlight 12' ceilings throughout. The original windows, which are bigger, more energy efficient, and longer-lived than those on the market today, were fully restored. The main level flows naturally from the entryway through the kitchen and dining room to a redesigned outdoor space, which includes a large new deck and privacy wall that create a safe and cozy atmosphere for entertaining and relaxation. The upper level holds three spacious bedrooms and a fully remodeled bathroom. The basement is largely a blank slate for the next owners of this wonderful home, but a modest workshop and built-in storage shelves are ready to enable your creations and store your memories. Other updates include new HVAC (2017), new LP SmartSide siding (2022), new roof (2023), and new gutters (2024). Visit this turnkey gem today!
INTERIOR
Bedrooms: 3
Fin ft² / Living Area: 1526 ft²
Below Ground Living: N/A
Bathrooms: 1
Above Ground Living: 1526ft²
-
Basement Details: Full, Unfinished,
Appliances Included:
-
- Range
- Refrigerator
- Exhaust Fan
- Freezer
EXTERIOR
Air Conditioning: Central Air
Garage Spaces: N/A
Construction Materials: N/A
Foundation Size: 748ft²
Unit Amenities:
-
Heating System:
-
- Forced Air
ROOMS
| First | Size | ft² |
|---|---|---|
| Dining Room | 14.27'x11.02' | 181.46 ft² |
| Living Room | 11.55'x11.02' | 174.01 ft² |
| Foyer | 10.32'x6.18' | 95 ft² |
| Kitchen | 14.68'x9.92' | 327.78 ft² |
| Office | 7.76'x5.53' | 125.56 ft² |
| Second | Size | ft² |
|---|---|---|
| Bedroom 1 | 11.56'x11.42' | 227.17 ft² |
| Bedroom 2 | 11.56'x11.42' | 227.17 ft² |
| Bedroom 3 | 10.78'x9.00' | 148.5 ft² |
| Sun Room | 5.34'x6.06' | 50.92 ft² |
| Bathroom | 9.72'x6.06' | 97.5 ft² |
LOT
Acres: N/A
Lot Size Dim.: 41x89
Longitude: 44.9536
Latitude: -93.2823
Zoning: Residential-Single Family
FINANCIAL & TAXES
Tax year: 2024
Tax annual amount: $3,530
MISCELLANEOUS
Fuel System: N/A
Sewer System: City Sewer/Connected
Water System: City Water/Connected
ADITIONAL INFORMATION
MLS#: NST7604043
Listing Brokerage: Edina Realty, Inc.

ID: 3293916
Published: August 16, 2024
Last Update: August 16, 2024
Views: 47


