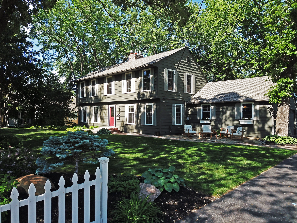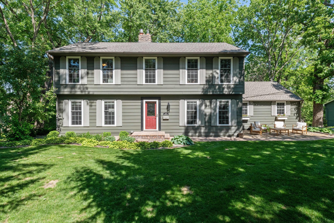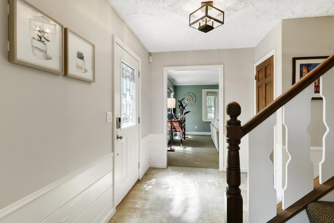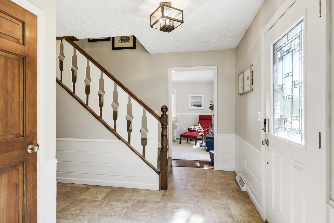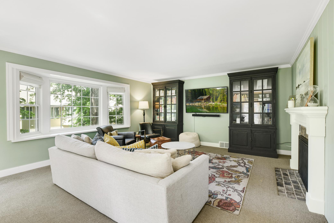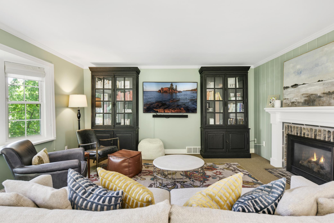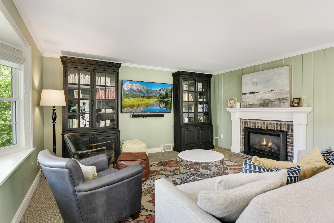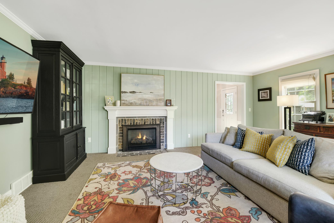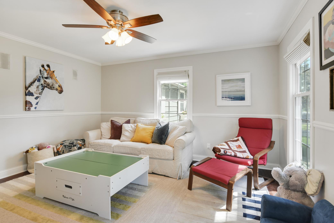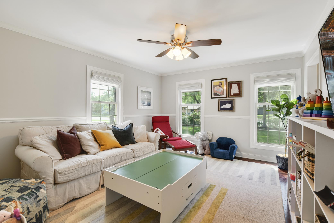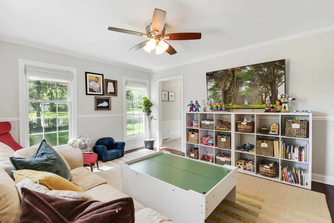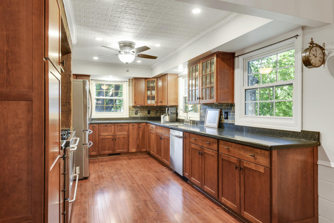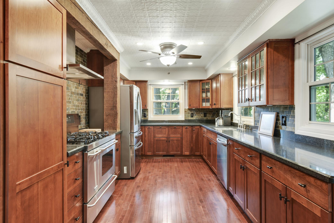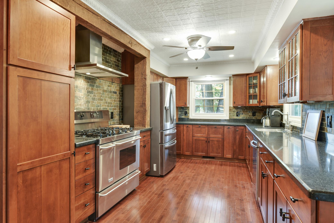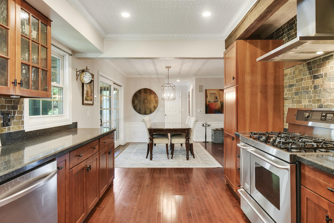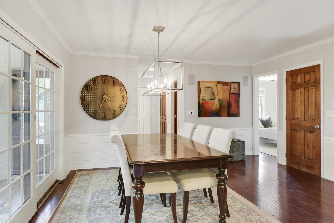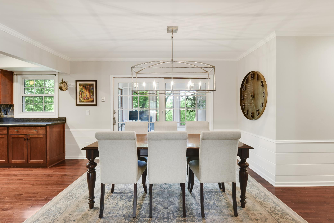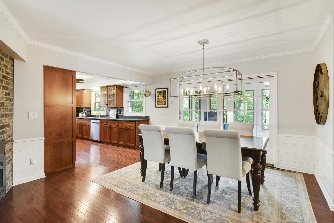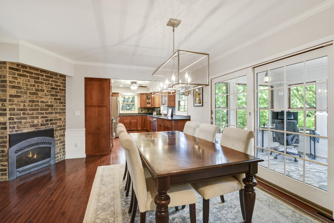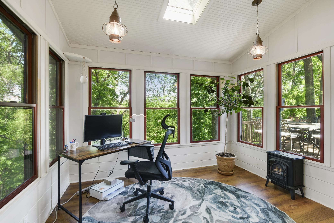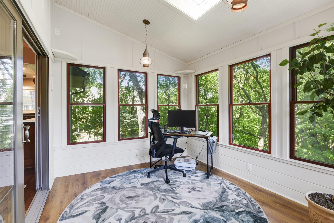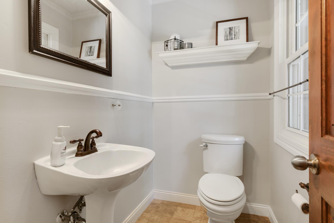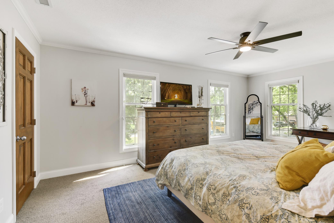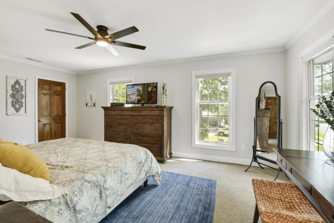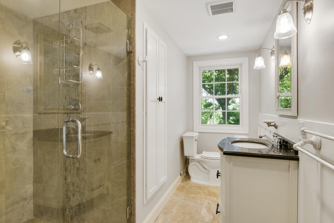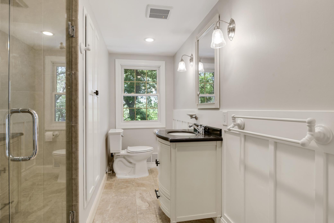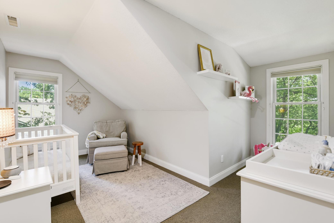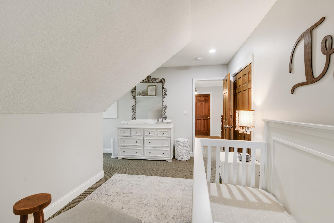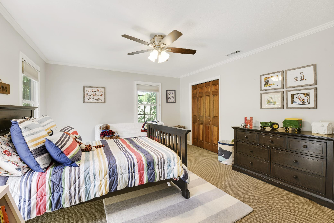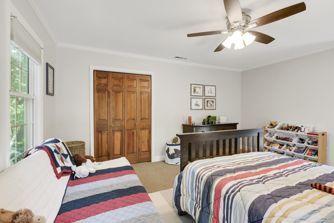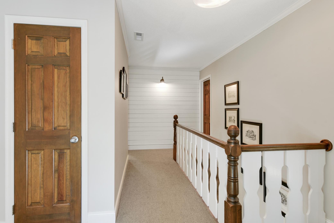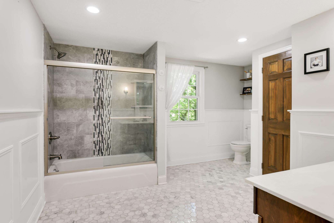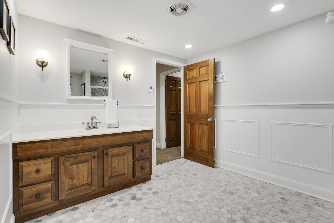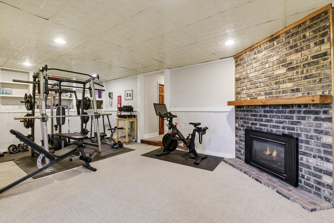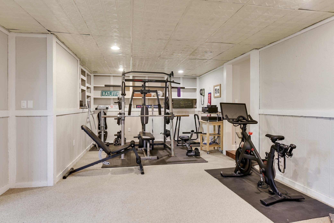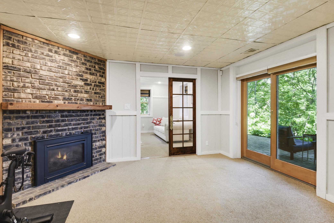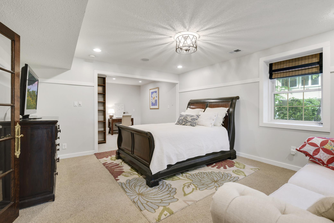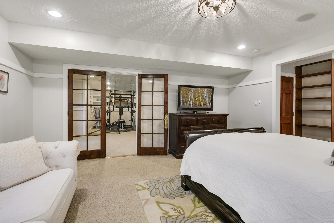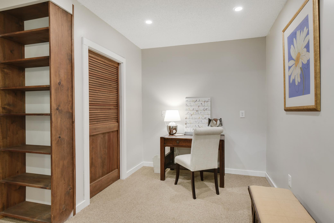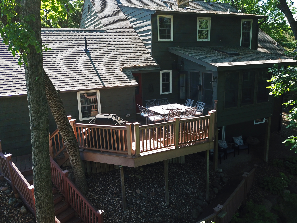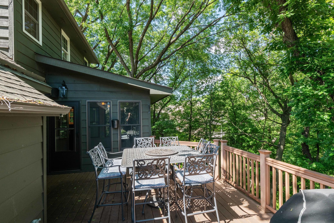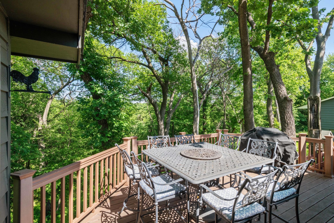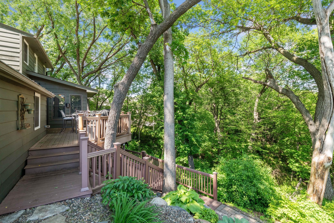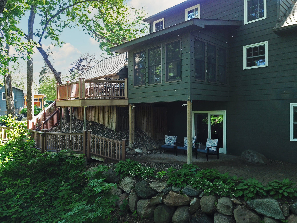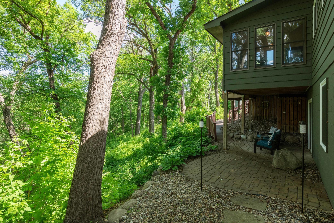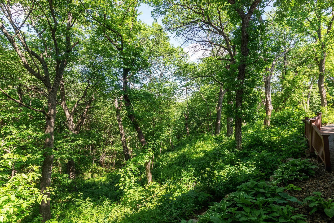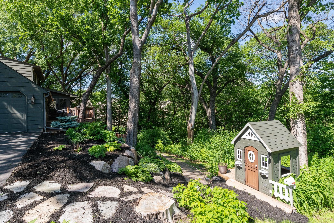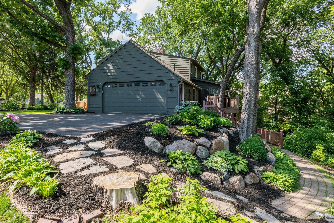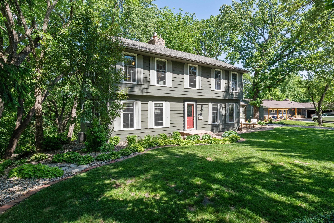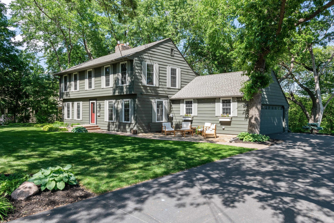2171 OVERLOOK DRIVE
2171 Overlook Drive, Bloomington, 55431, MN
-
Price: $624,500
-
Status type: For Sale
-
City: Bloomington
-
Neighborhood: N/A
Bedrooms: 4
Property Size :3153
-
Listing Agent: NST18379,NST97076
-
Property type : Single Family Residence
-
Zip code: 55431
-
Street: 2171 Overlook Drive
-
Street: 2171 Overlook Drive
Bathrooms: 3
Year: 1971
Listing Brokerage: Lakes Sotheby's International Realty
FEATURES
- Range
- Refrigerator
- Washer
- Dryer
- Microwave
- Exhaust Fan
- Dishwasher
- Disposal
- Freezer
- Gas Water Heater
DETAILS
This charming home with a picket fence is storybook New England on one of Bloomington’s hidden gem streets! Lovingly maintained by the previous owner and the current one, and only available due to relocation, it offers the perfect blend of space, privacy, and comfort. Three beds up and two baths, a great porch that can be an office, formal and informal dining, and a comfortable living room make main floor entertaining easy and enjoyable (not to mention the powder room for guests). Enjoy the nature on your large back deck and patio and views of Nine Mile Creek. The walkout level has a family room with fireplace and a 4th bedroom that can be a great gaming space. There’s also space for a 4th bath. Large garage, heated bathroom floors, cherry cabinets, dual zone heat and A/C, 3 gas fireplaces (living, family, kitchen), a new roof (2021) and newer appliances. Don’t miss the playhouse that matches the main house! If charm and character are your thing this home isn’t to be missed!
INTERIOR
Bedrooms: 4
Fin ft² / Living Area: 3153 ft²
Below Ground Living: 910ft²
Bathrooms: 3
Above Ground Living: 2243ft²
-
Basement Details: Walkout, Full, Finished, Block,
Appliances Included:
-
- Range
- Refrigerator
- Washer
- Dryer
- Microwave
- Exhaust Fan
- Dishwasher
- Disposal
- Freezer
- Gas Water Heater
EXTERIOR
Air Conditioning: Central Air
Garage Spaces: 2
Construction Materials: N/A
Foundation Size: 1240ft²
Unit Amenities:
-
- Patio
- Kitchen Window
- Deck
- Hardwood Floors
- Ceiling Fan(s)
- Walk-In Closet
- Washer/Dryer Hookup
- Panoramic View
- Cable
- Skylight
- Master Bedroom Walk-In Closet
- Tile Floors
Heating System:
-
- Forced Air
ROOMS
| Main | Size | ft² |
|---|---|---|
| Living Room | 19x15 | 361 ft² |
| Dining Room | 14x12 | 196 ft² |
| Kitchen | 16x10 | 256 ft² |
| Pantry | 08x06 | 64 ft² |
| Three Season Porch | 11x09 | 121 ft² |
| Informal Dining Room | 15x14 | 225 ft² |
| Lower | Size | ft² |
|---|---|---|
| Family Room | 22x14 | 484 ft² |
| Bedroom 4 | 27x14 | 729 ft² |
| Upper | Size | ft² |
|---|---|---|
| Bedroom 1 | 19x13 | 361 ft² |
| Bedroom 2 | 15x13 | 225 ft² |
| Bedroom 3 | 12x11 | 144 ft² |
LOT
Acres: N/A
Lot Size Dim.: 110x280
Longitude: 44.8054
Latitude: -93.307
Zoning: Residential-Single Family
FINANCIAL & TAXES
Tax year: 2022
Tax annual amount: $6,149
MISCELLANEOUS
Fuel System: N/A
Sewer System: City Sewer/Connected
Water System: City Water/Connected
ADITIONAL INFORMATION
MLS#: NST6231098
Listing Brokerage: Lakes Sotheby's International Realty

ID: 945944
Published: July 06, 2022
Last Update: July 06, 2022
Views: 84


