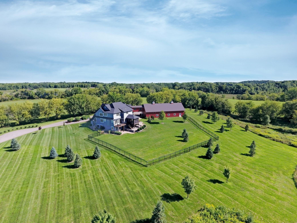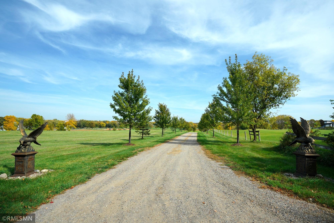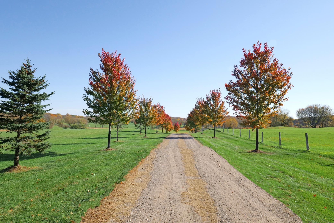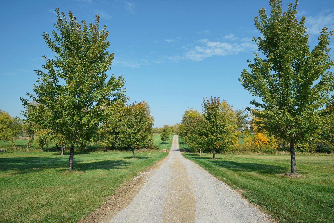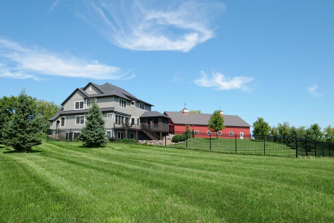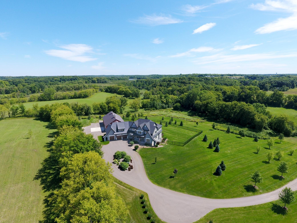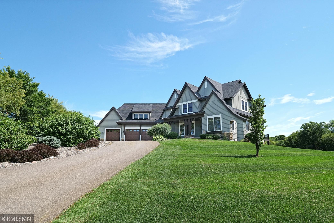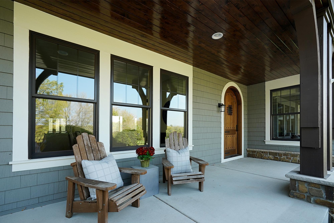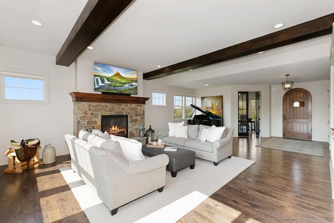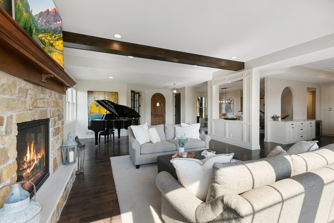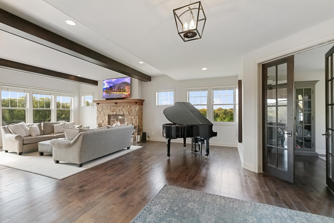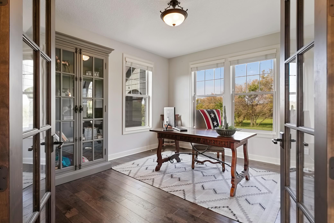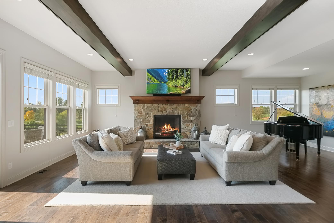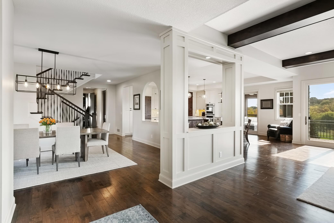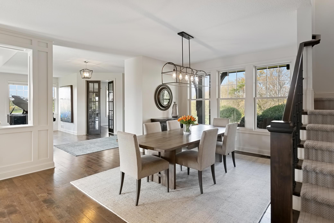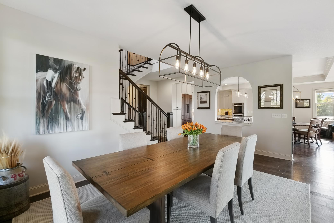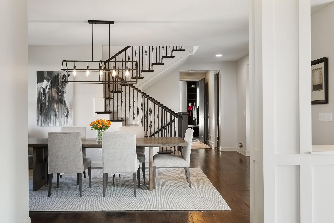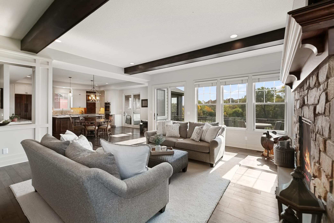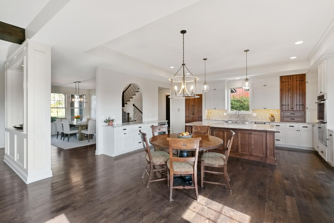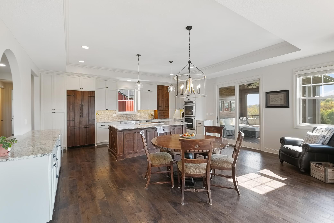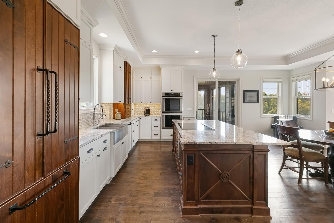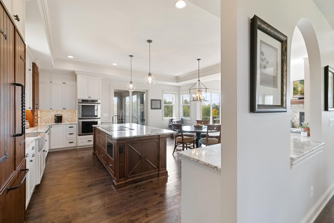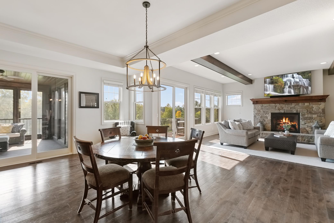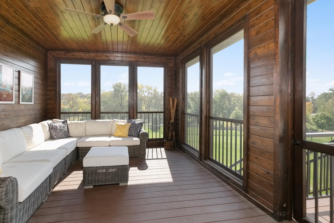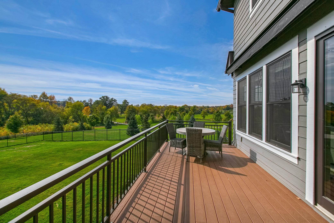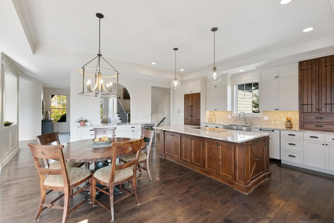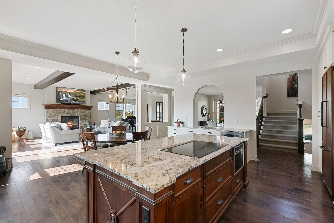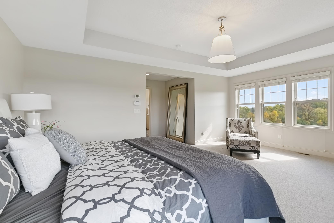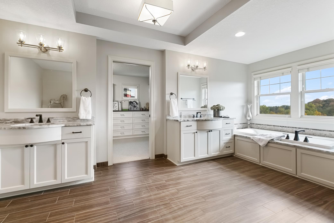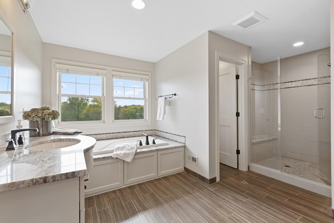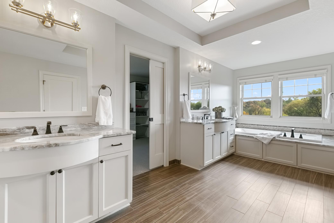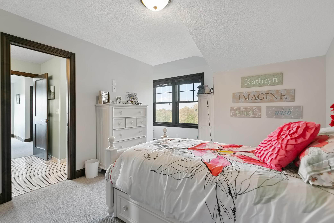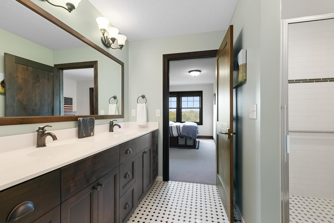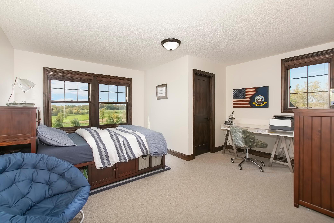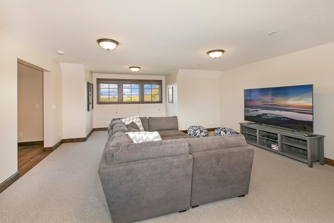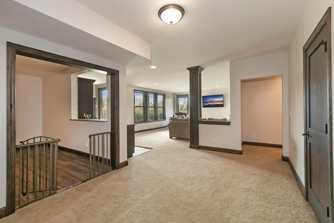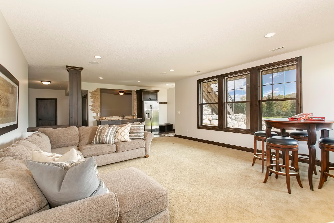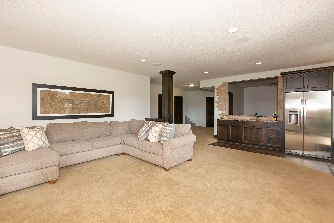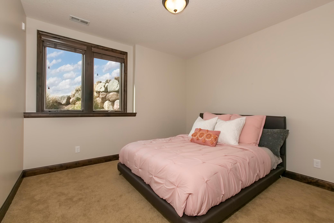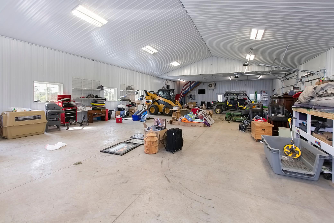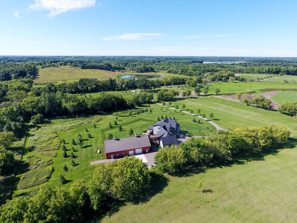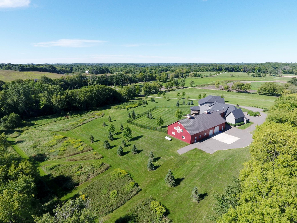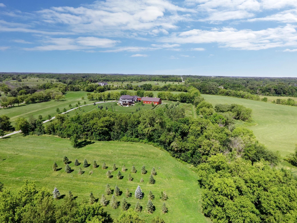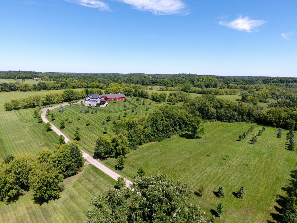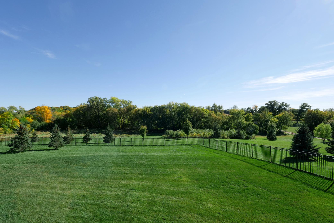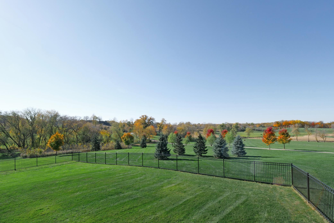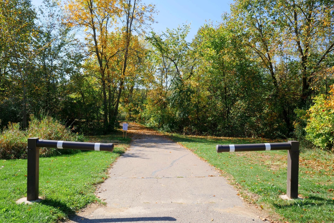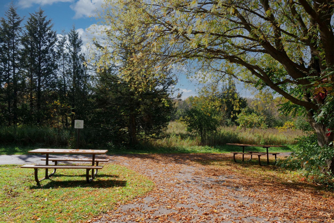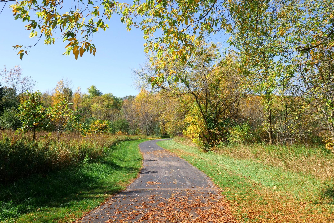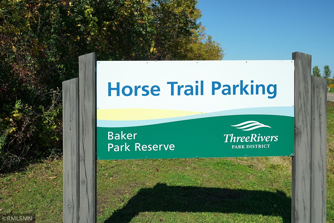2172 HOMESTEAD TRAIL
2172 Homestead Trail, Long Lake (Medina), 55356, MN
-
Price: $2,255,000
-
Status type: For Sale
-
City: Long Lake (Medina)
-
Neighborhood: Parkview Knoll
Bedrooms: 5
Property Size :6332
-
Listing Agent: NST16633,NST43954
-
Property type : Single Family Residence
-
Zip code: 55356
-
Street: 2172 Homestead Trail
-
Street: 2172 Homestead Trail
Bathrooms: 5
Year: 2015
Listing Brokerage: Coldwell Banker Burnet
FEATURES
- Range
- Refrigerator
- Washer
- Dryer
- Microwave
- Exhaust Fan
- Dishwasher
- Water Softener Owned
- Disposal
- Cooktop
- Wall Oven
- Humidifier
- Air-To-Air Exchanger
- Electronic Air Filter
- Iron Filter
- Water Filtration System
- Gas Water Heater
DETAILS
Majestic 22 acre hilltop setting overlooking the stunning Medina countryside with spectacular views! Private 1/2 mile driveway. Fabulous open floor plan featuring wood floors, enameled woodwork, Chef's kitchen screened porch, and geo thermal heat. A heated skyway from the upper level bonus room accesses the attached 40'x80' outbuilding which is perfect for any imaginable activity or use including additional car spaces, sport court, possible conversion to accommodate horses/other animals, boat, snowmobile storage, golf simulator and other possible recreational interests. Across the street from Baker Park Reserve, 2700 acres of nature's paradise where you can enjoy, biking, hiking, skiing, horseback riding, picnic areas, camping, 27 holes of golf and more. Everything here to enjoy privacy, nature and all outdoor activities
INTERIOR
Bedrooms: 5
Fin ft² / Living Area: 6332 ft²
Below Ground Living: 1850ft²
Bathrooms: 5
Above Ground Living: 4482ft²
-
Basement Details: Walkout, Full, Finished, Drain Tiled, Sump Pump, Daylight/Lookout Windows, Concrete, Storage Space,
Appliances Included:
-
- Range
- Refrigerator
- Washer
- Dryer
- Microwave
- Exhaust Fan
- Dishwasher
- Water Softener Owned
- Disposal
- Cooktop
- Wall Oven
- Humidifier
- Air-To-Air Exchanger
- Electronic Air Filter
- Iron Filter
- Water Filtration System
- Gas Water Heater
EXTERIOR
Air Conditioning: Central Air
Garage Spaces: 3
Construction Materials: N/A
Foundation Size: 2100ft²
Unit Amenities:
-
- Patio
- Kitchen Window
- Deck
- Porch
- Natural Woodwork
- Hardwood Floors
- Tiled Floors
- Ceiling Fan(s)
- Walk-In Closet
- Vaulted Ceiling(s)
- Washer/Dryer Hookup
- Security System
- In-Ground Sprinkler
- Exercise Room
- Paneled Doors
- Kitchen Center Island
- Master Bedroom Walk-In Closet
- French Doors
- Wet Bar
Heating System:
-
- Forced Air
- Fireplace(s)
- Geothermal
ROOMS
| Main | Size | ft² |
|---|---|---|
| Living Room | 26x19 | 676 ft² |
| Dining Room | 12x17 | 144 ft² |
| Kitchen | 12x20 | 144 ft² |
| Office | 14x11 | 196 ft² |
| Screened Porch | 15x12 | 225 ft² |
| Informal Dining Room | 10x16 | 100 ft² |
| Lower | Size | ft² |
|---|---|---|
| Family Room | 18x20 | 324 ft² |
| Bedroom 4 | 13x12 | 169 ft² |
| Bedroom 5 | 13x12 | 169 ft² |
| Exercise Room | 15x13 | 225 ft² |
| Upper | Size | ft² |
|---|---|---|
| Bedroom 1 | 15x20 | 225 ft² |
| Bedroom 2 | 16x15 | 256 ft² |
| Bedroom 3 | 13x12 | 169 ft² |
| Bonus Room | 19x25 | 361 ft² |
LOT
Acres: N/A
Lot Size Dim.: irregular
Longitude: 45.0156
Latitude: -93.6112
Zoning: Residential-Single Family
FINANCIAL & TAXES
Tax year: 2021
Tax annual amount: $20,280
MISCELLANEOUS
Fuel System: N/A
Sewer System: Private Sewer,Mound Septic,Septic System Compliant - Yes
Water System: Well,Private,Submersible - 4 Inch
ADITIONAL INFORMATION
MLS#: NST6107199
Listing Brokerage: Coldwell Banker Burnet

ID: 289310
Published: October 13, 2021
Last Update: October 13, 2021
Views: 40


