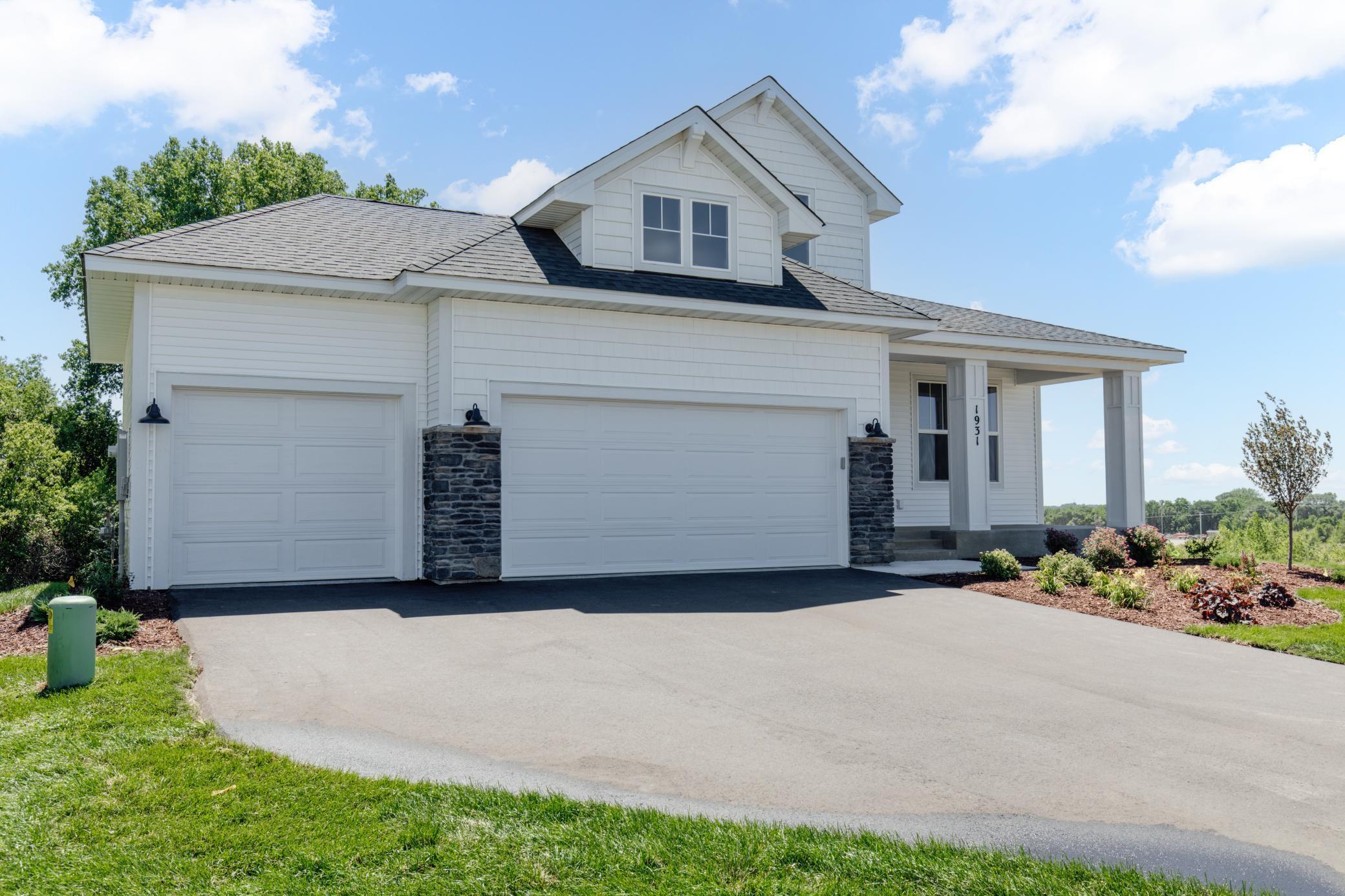2173 EUSTIS STREET
2173 Eustis Street, Roseville, 55113, MN
-
Price: $849,900
-
Status type: For Sale
-
City: Roseville
-
Neighborhood: Midland Legacy Estate
Bedrooms: 4
Property Size :2865
-
Listing Agent: NST20727,NST73489
-
Property type : Single Family Residence
-
Zip code: 55113
-
Street: 2173 Eustis Street
-
Street: 2173 Eustis Street
Bathrooms: 3
Year: 2024
Listing Brokerage: Anchor Real Estate Trust, LLC
FEATURES
- Range
- Refrigerator
- Microwave
- Dishwasher
- Air-To-Air Exchanger
DETAILS
We can build your dream home right here in Roseville! Choose from one of our expertly designed floorplans with plenty of room for personalization, or bring us your own design. Pictures are an example of a previously built Victoria floorplan. Tucked into this incredible floorplan are four bedrooms, and two and 3/4 bathrooms, and a command center that can double as a great second office, or a craft room for the kids!
INTERIOR
Bedrooms: 4
Fin ft² / Living Area: 2865 ft²
Below Ground Living: 1198ft²
Bathrooms: 3
Above Ground Living: 1667ft²
-
Basement Details: Full,
Appliances Included:
-
- Range
- Refrigerator
- Microwave
- Dishwasher
- Air-To-Air Exchanger
EXTERIOR
Air Conditioning: Central Air
Garage Spaces: 2
Construction Materials: N/A
Foundation Size: 1331ft²
Unit Amenities:
-
Heating System:
-
- Forced Air
ROOMS
| Main | Size | ft² |
|---|---|---|
| Great Room | 18 x 15 | 324 ft² |
| Kitchen | 14.75 x 13.25 | 305.44 ft² |
| Dining Room | 11.5 x 10.5 | 118.92 ft² |
| Bedroom 1 | 14.25 x 13 | 229.19 ft² |
| Bedroom 2 | 12 x 11 | 144 ft² |
| Den | 13 x 10.25 | 157.08 ft² |
| Lower | Size | ft² |
|---|---|---|
| Bedroom 3 | 12.5 x 11 | 155.21 ft² |
| Family Room | 26.75 x 25.25 | 873.44 ft² |
| Flex Room | 22.5 x 17.75 | 521.19 ft² |
LOT
Acres: N/A
Lot Size Dim.: 70 x 180
Longitude: 45.0071
Latitude: -93.2029
Zoning: Residential-Single Family
FINANCIAL & TAXES
Tax year: 2023
Tax annual amount: N/A
MISCELLANEOUS
Fuel System: N/A
Sewer System: City Sewer - In Street
Water System: City Water - In Street
ADITIONAL INFORMATION
MLS#: NST7297697
Listing Brokerage: Anchor Real Estate Trust, LLC

ID: 2416889
Published: October 18, 2023
Last Update: October 18, 2023
Views: 32






