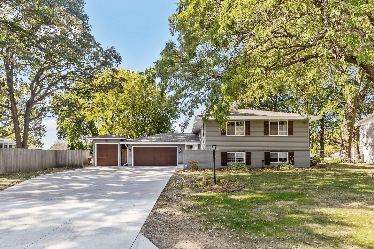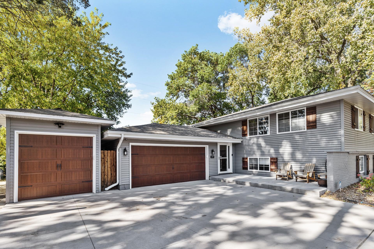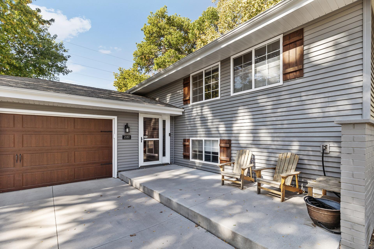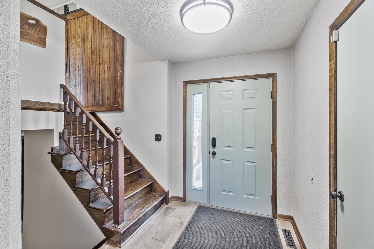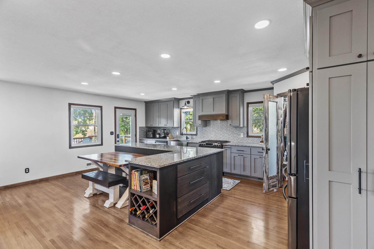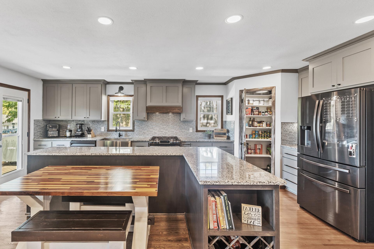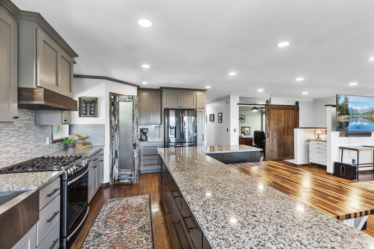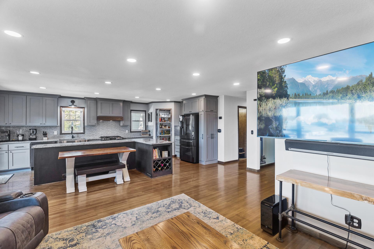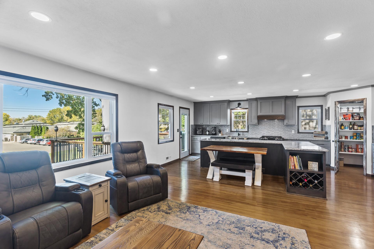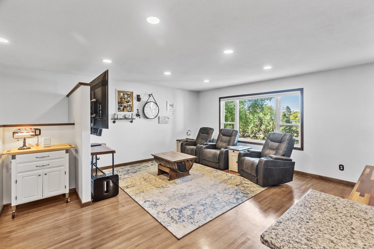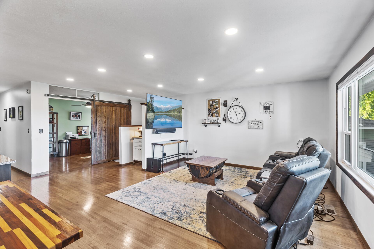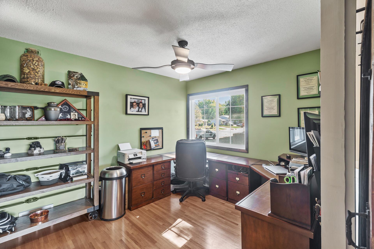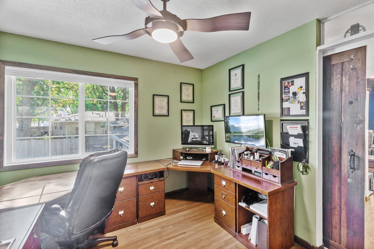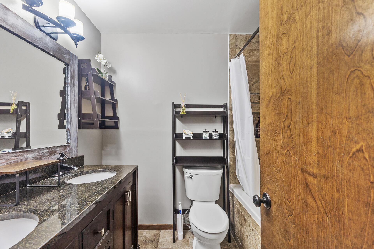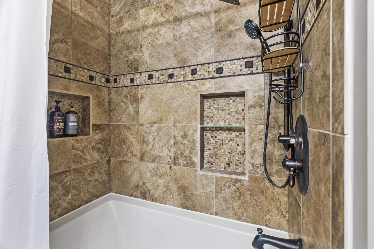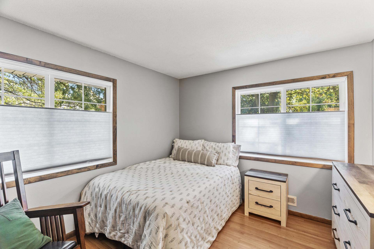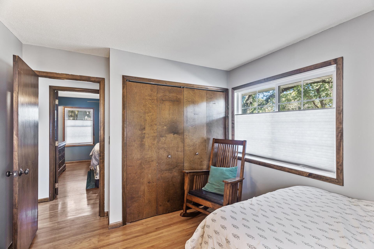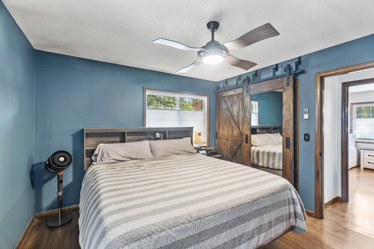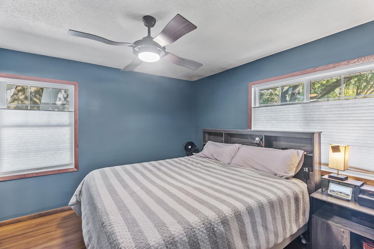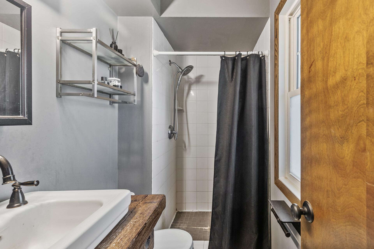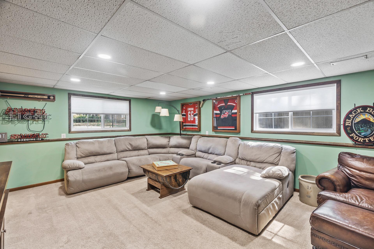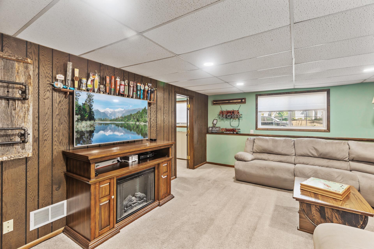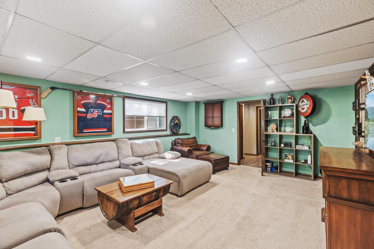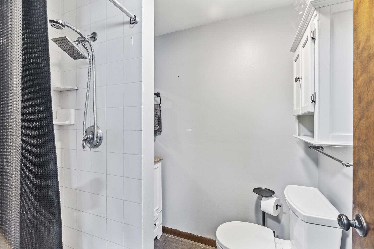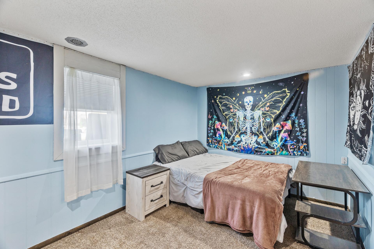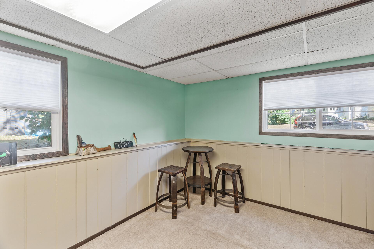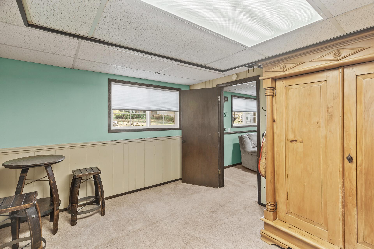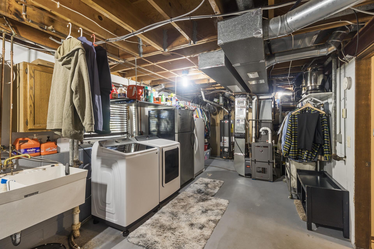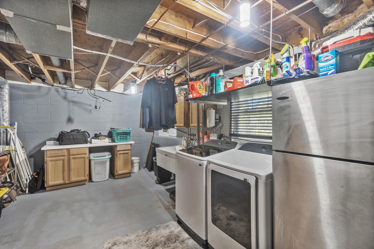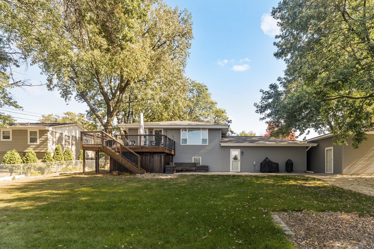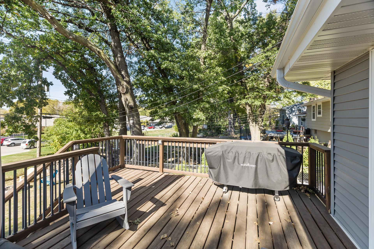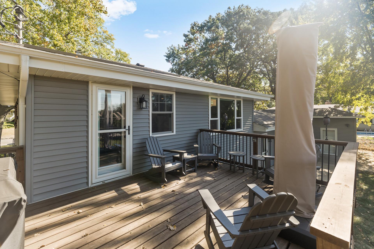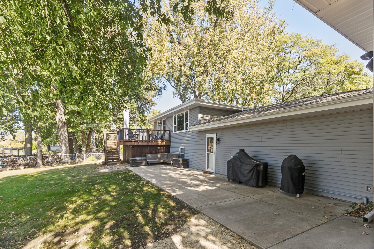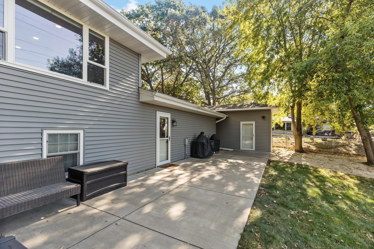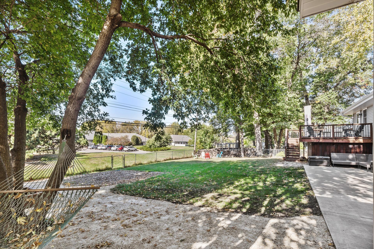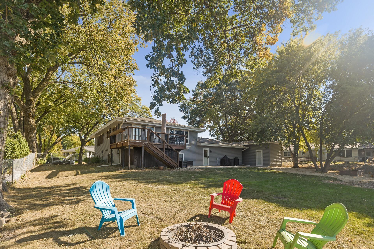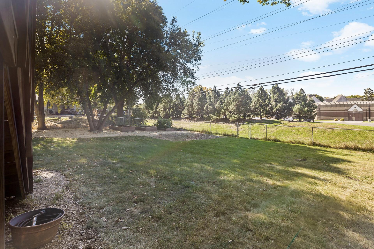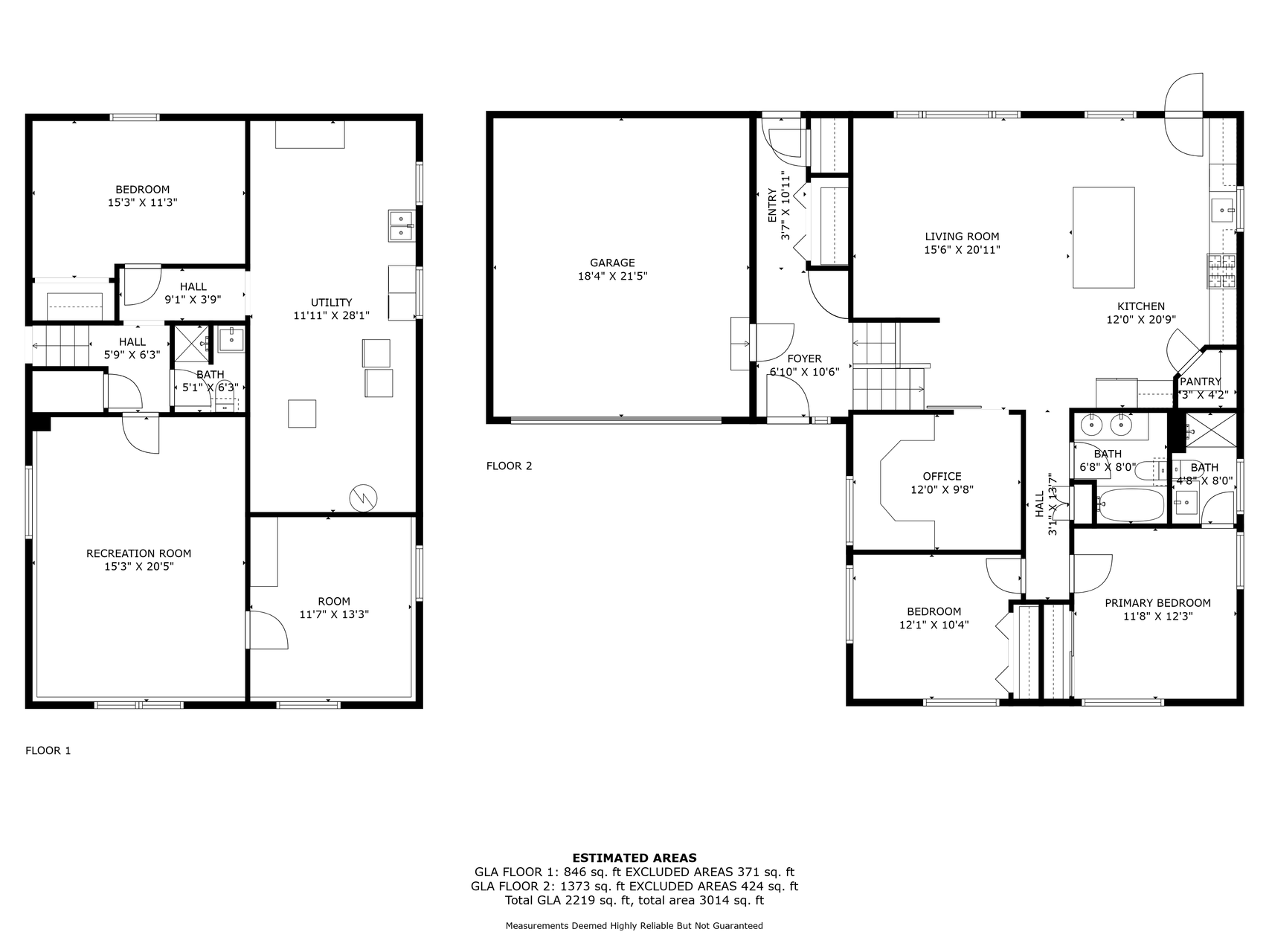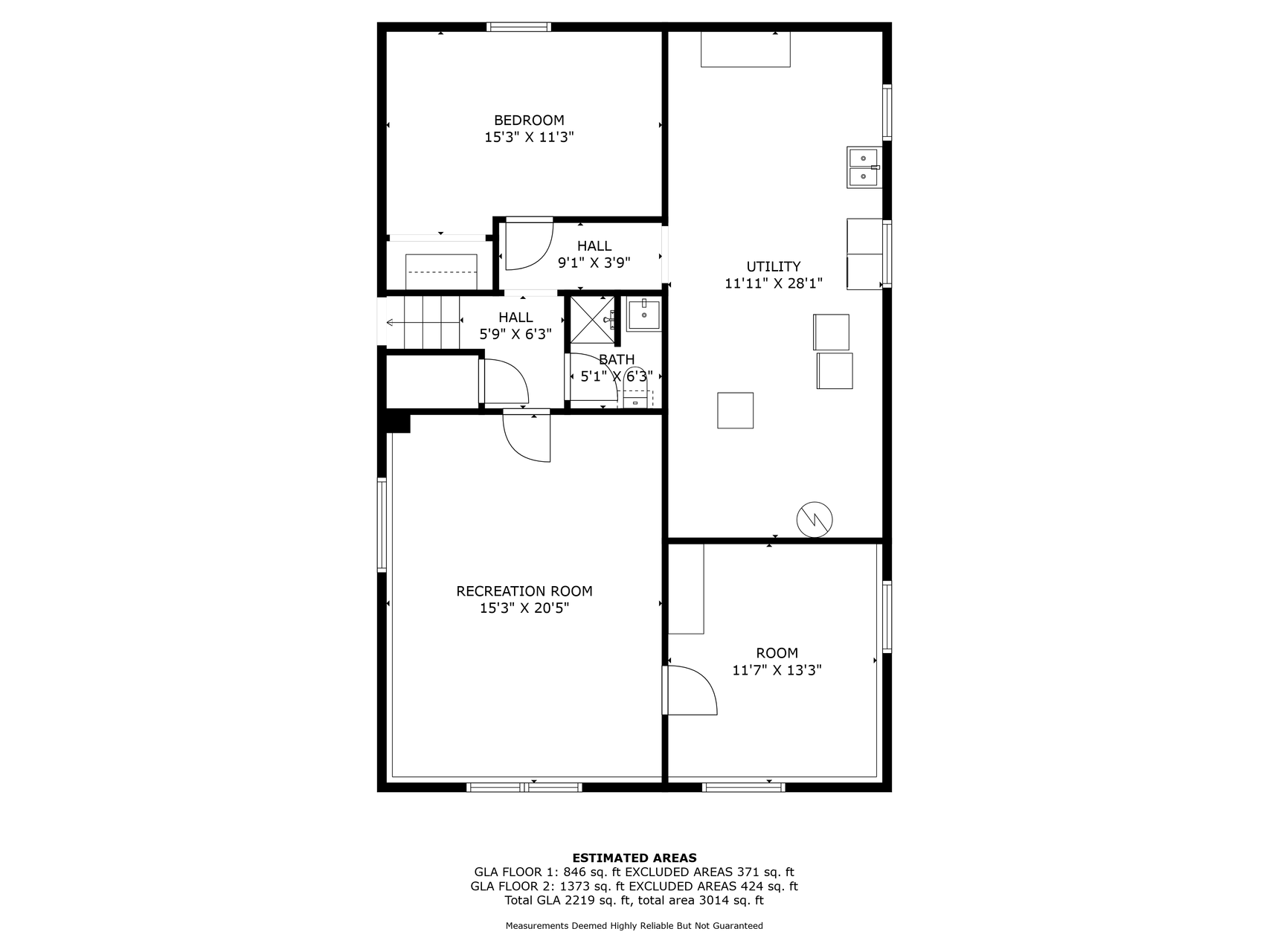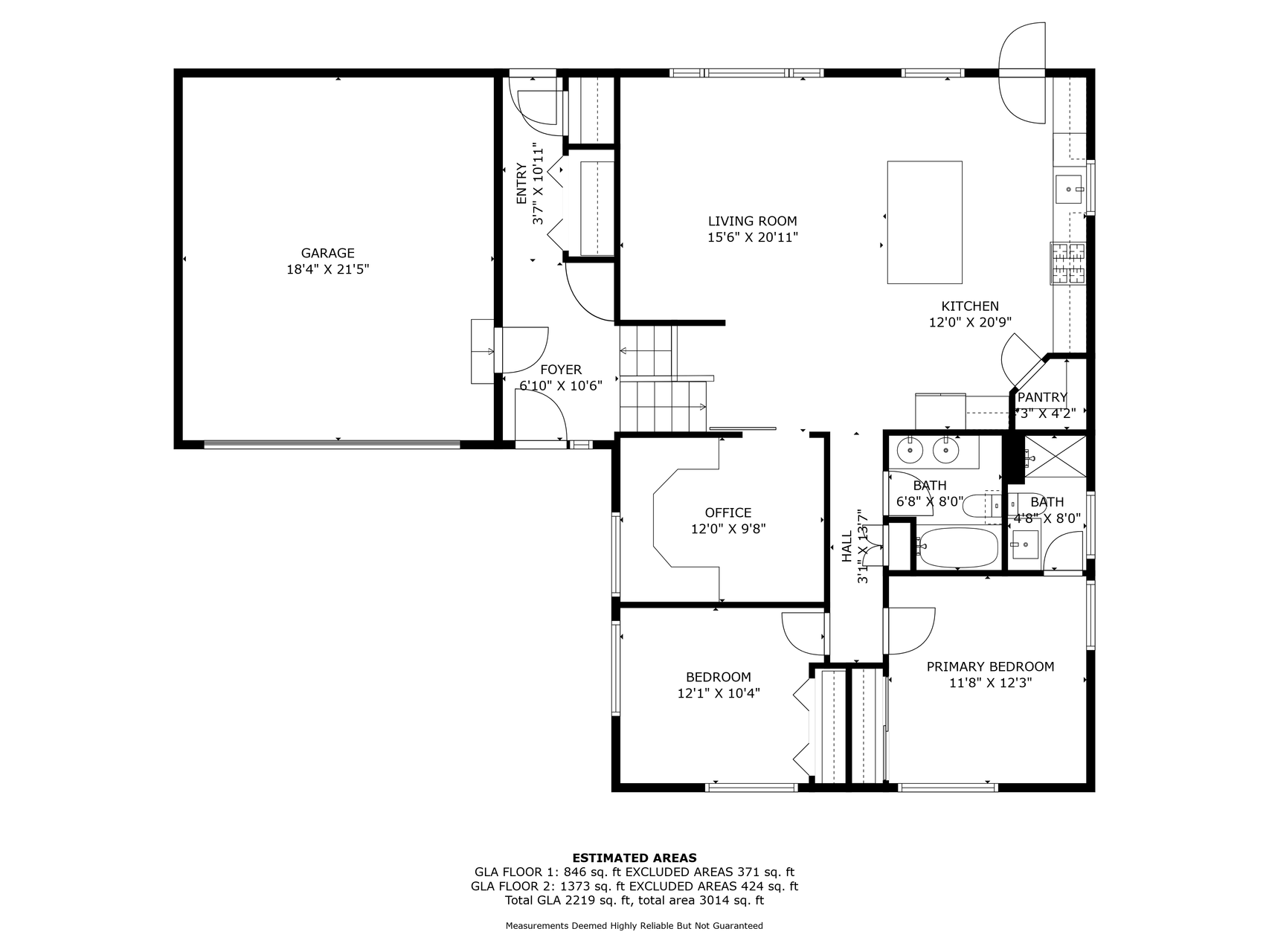2180 LAMPLIGHT DRIVE
2180 Lamplight Drive, Saint Paul (Woodbury), 55125, MN
-
Price: $485,000
-
Status type: For Sale
-
City: Saint Paul (Woodbury)
-
Neighborhood: Woodview Acres 2nd Add
Bedrooms: 5
Property Size :2219
-
Listing Agent: NST16441,NST104075
-
Property type : Single Family Residence
-
Zip code: 55125
-
Street: 2180 Lamplight Drive
-
Street: 2180 Lamplight Drive
Bathrooms: 3
Year: 1967
Listing Brokerage: Edina Realty, Inc.
FEATURES
- Range
- Refrigerator
- Washer
- Dryer
- Microwave
- Dishwasher
- Water Softener Owned
- Disposal
- Air-To-Air Exchanger
- Gas Water Heater
- Stainless Steel Appliances
DETAILS
This beautifully updated single family home in the established Royal Oaks neighborhood is exactly what you've been looking for. Recent renovations cover all the major essentials including roof, siding, windows, kitchen, bathroom, updated appliances, select mechanicals, a newly added detached third stall garage, concrete, landscaping, lighting, paint, woodwork and more. The main floor boasts an abundance of natural light throughout the open-concept layout. Hardwood floors seamlessly connect the eat-in gourmet kitchen and living room, making it an ideal space for entertaining. The versatile den, featuring a large window and barn door, can serve as an office, playroom , or a fifth bedroom. The updated full hall bathroom includes a double sink vanity and a tiled tub/shower. The primary bedroom offers ample closet space and a private 3/4 bathroom with a unique wooden vanity and tiled shower, while the second bedroom on this level provides comfortable accommodations for family and guests. Head to the lower level, where you'll find a bright family room with large lookout windows, a third and fourth bedroom, and an expansive laundry/mechanical room that offers plenty of storage options. Step outside to enjoy your fenced backyard, complete with a deck, patio, and raised garden beds. The newly constructed heated detached third stall garage currently serves as an impressive workshop. Lamplight Drive is a quiet tree-lined street just a short walk from parks and miles of scenic trails. Located within an award-winning school district and only minutes from the interstate, you'll have easy access to all of Woodbury's and the Twin Cities' amenities. Don't miss this incredible opportunity.
INTERIOR
Bedrooms: 5
Fin ft² / Living Area: 2219 ft²
Below Ground Living: 846ft²
Bathrooms: 3
Above Ground Living: 1373ft²
-
Basement Details: Finished, Full,
Appliances Included:
-
- Range
- Refrigerator
- Washer
- Dryer
- Microwave
- Dishwasher
- Water Softener Owned
- Disposal
- Air-To-Air Exchanger
- Gas Water Heater
- Stainless Steel Appliances
EXTERIOR
Air Conditioning: Central Air
Garage Spaces: 3
Construction Materials: N/A
Foundation Size: 1373ft²
Unit Amenities:
-
- Patio
- Kitchen Window
- Deck
- Natural Woodwork
- Hardwood Floors
- Washer/Dryer Hookup
- Kitchen Center Island
- Tile Floors
- Main Floor Primary Bedroom
Heating System:
-
- Forced Air
ROOMS
| Main | Size | ft² |
|---|---|---|
| Living Room | 13x15 | 169 ft² |
| Kitchen | 20x13 | 400 ft² |
| Foyer | 21x5.5 | 113.75 ft² |
| Bedroom 1 | 11x11.5 | 125.58 ft² |
| Bedroom 2 | 10x10 | 100 ft² |
| Bedroom 3 | 9.5x11.5 | 107.51 ft² |
| Deck | 17x12 | 289 ft² |
| Lower | Size | ft² |
|---|---|---|
| Family Room | 20x14.5 | 288.33 ft² |
| Bedroom 4 | 14.5x9 | 209.04 ft² |
| Bedroom 5 | 12x10 | 144 ft² |
| Laundry | 27x11 | 729 ft² |
| n/a | Size | ft² |
|---|---|---|
| Workshop | 10x34 | 100 ft² |
LOT
Acres: N/A
Lot Size Dim.: 134x84
Longitude: 44.9172
Latitude: -92.9642
Zoning: Residential-Single Family
FINANCIAL & TAXES
Tax year: 2024
Tax annual amount: $4,558
MISCELLANEOUS
Fuel System: N/A
Sewer System: City Sewer/Connected
Water System: City Water/Connected
ADITIONAL INFORMATION
MLS#: NST7660121
Listing Brokerage: Edina Realty, Inc.

ID: 3439003
Published: October 08, 2024
Last Update: October 08, 2024
Views: 18


