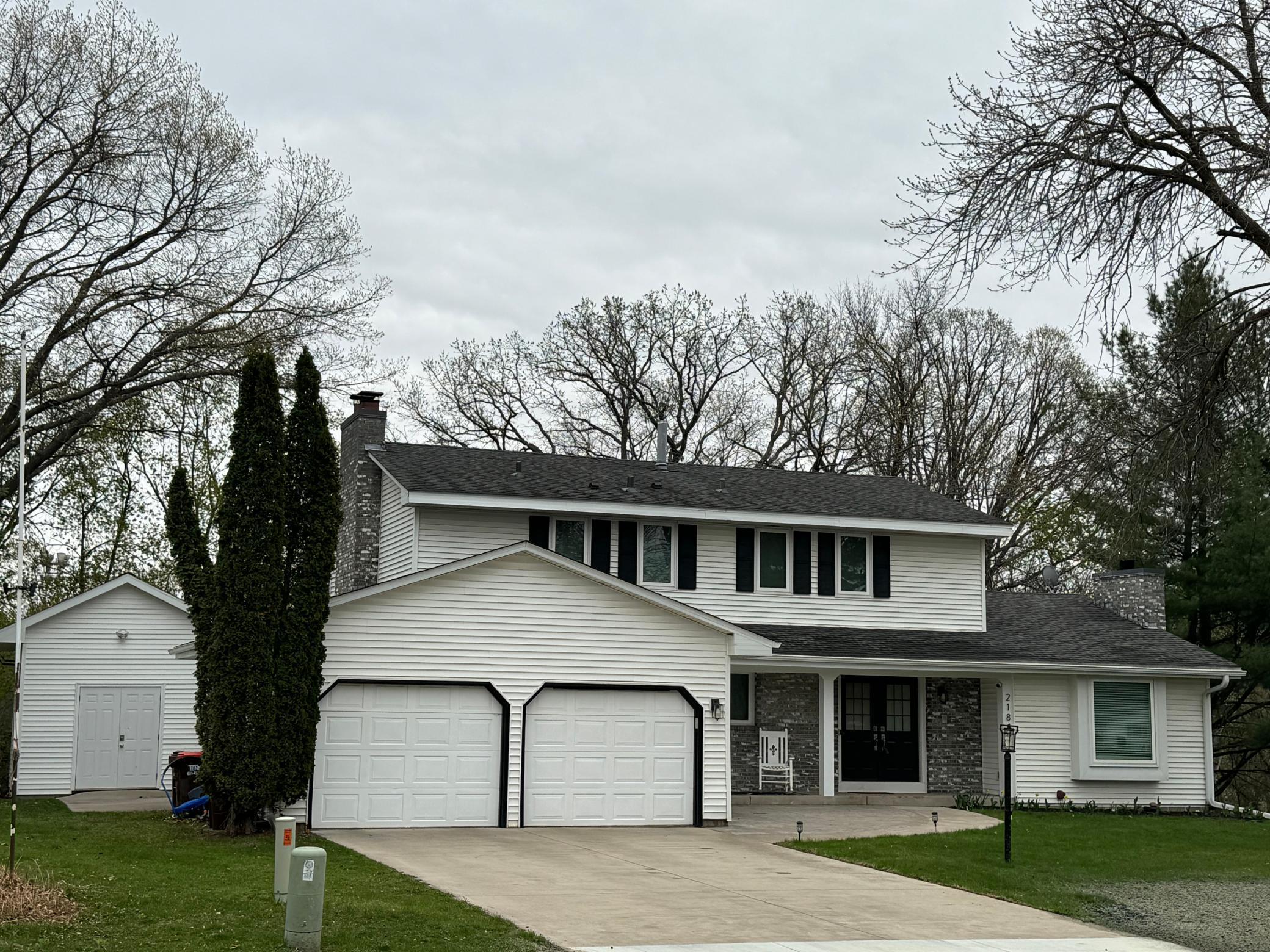2181 KINGS TERRACE
2181 Kings Terrace, Saint Paul (Woodbury), 55125, MN
-
Price: $525,000
-
Status type: For Sale
-
City: Saint Paul (Woodbury)
-
Neighborhood: Woodview Acres 7th Add
Bedrooms: 5
Property Size :3112
-
Listing Agent: NST21474,NST45681
-
Property type : Single Family Residence
-
Zip code: 55125
-
Street: 2181 Kings Terrace
-
Street: 2181 Kings Terrace
Bathrooms: 4
Year: 1976
Listing Brokerage: RE/MAX Professionals
FEATURES
- Range
- Refrigerator
- Washer
- Dryer
- Microwave
- Dishwasher
- Water Softener Owned
- Disposal
- Gas Water Heater
- Stainless Steel Appliances
DETAILS
Nestled in a serene setting & no association! This exquisite property boasts a lush, treed backyard adorned with spacious patio,storage shed & culdesac.Inside discover a beautiful, updated kitchen featuring sleek cabinets, soft pull drawers, granite, tile backsplash, & SS appliances. Gleaming wood floors add warmth to the space.Entertain in separate dining, living or eat-in kitchen.Main floor laundry, private office, family room boasts new carpet, mostly freshly painted. 3 cozy fireplaces, 2 w/new gray wash finish, abundant built-ins.Vaulted owner's suite, gas fireplace, new remodeled bath & a walk-in closet.Updates abound, newer windows, ensuring energy savings & style.Finished Lower Lev 5th bed rm, 4th bath, extra family room & kitchenette/tile floor.Other updates include, new H20 softener, electrical receptors & switches, egress covers, leaf guard gutters, blinds.Even the front door blinds are nestled between glass.New doorknobs & hinges showcase attention to detail. See supp
INTERIOR
Bedrooms: 5
Fin ft² / Living Area: 3112 ft²
Below Ground Living: 700ft²
Bathrooms: 4
Above Ground Living: 2412ft²
-
Basement Details: Block, Drain Tiled, Egress Window(s), Finished, Full, Storage Space, Sump Pump,
Appliances Included:
-
- Range
- Refrigerator
- Washer
- Dryer
- Microwave
- Dishwasher
- Water Softener Owned
- Disposal
- Gas Water Heater
- Stainless Steel Appliances
EXTERIOR
Air Conditioning: Central Air
Garage Spaces: 2
Construction Materials: N/A
Foundation Size: 1398ft²
Unit Amenities:
-
- Patio
- Kitchen Window
- Hardwood Floors
- Security System
- Paneled Doors
- French Doors
- Wet Bar
- Tile Floors
- Primary Bedroom Walk-In Closet
Heating System:
-
- Forced Air
- Fireplace(s)
ROOMS
| Main | Size | ft² |
|---|---|---|
| Living Room | 17x13.5 | 228.08 ft² |
| Dining Room | 11.5x11.5 | 130.34 ft² |
| Family Room | 20x14.5 | 288.33 ft² |
| Kitchen | 19x10.5 | 197.92 ft² |
| Office | 13.5x11.5 | 153.17 ft² |
| Upper | Size | ft² |
|---|---|---|
| Bedroom 1 | 17.5x12.5 | 216.26 ft² |
| Bedroom 2 | 11.5x10.5 | 118.92 ft² |
| Bedroom 3 | 10x9 | 100 ft² |
| Bedroom 4 | 11.5x10.5 | 118.92 ft² |
| Lower | Size | ft² |
|---|---|---|
| Bedroom 5 | 13x10.5 | 135.42 ft² |
| Family Room | 27.5x11 | 753.96 ft² |
| Bar/Wet Bar Room | 11x9 | 121 ft² |
| Unfinished | 29x19 | 841 ft² |
LOT
Acres: N/A
Lot Size Dim.: 66.65x124.75x129x165
Longitude: 44.9167
Latitude: -92.9545
Zoning: Residential-Single Family
FINANCIAL & TAXES
Tax year: 2023
Tax annual amount: $5,789
MISCELLANEOUS
Fuel System: N/A
Sewer System: City Sewer/Connected
Water System: City Water/Connected
ADITIONAL INFORMATION
MLS#: NST7582591
Listing Brokerage: RE/MAX Professionals

ID: 2902696
Published: April 27, 2024
Last Update: April 27, 2024
Views: 1






