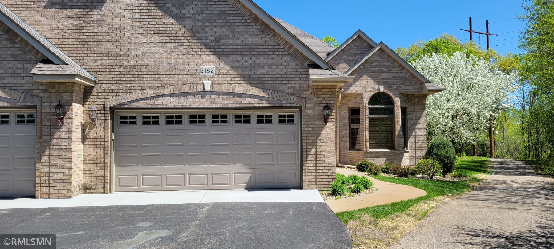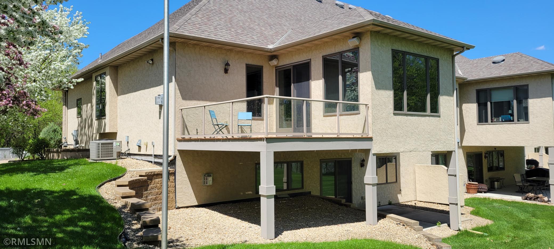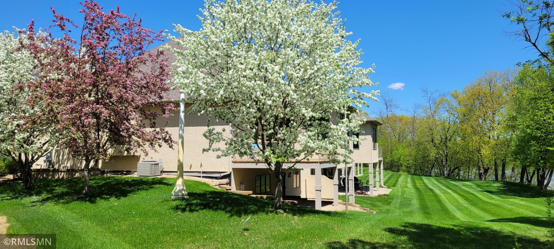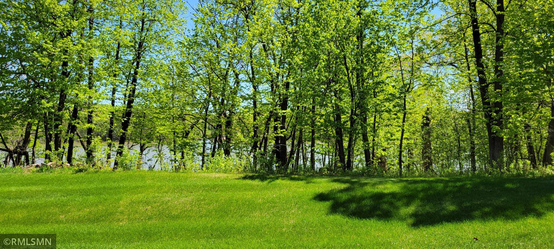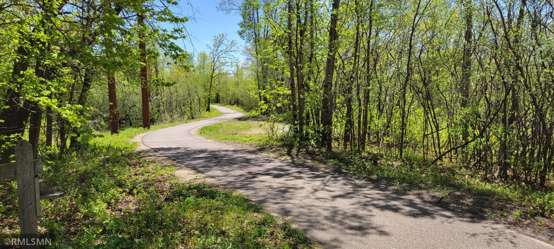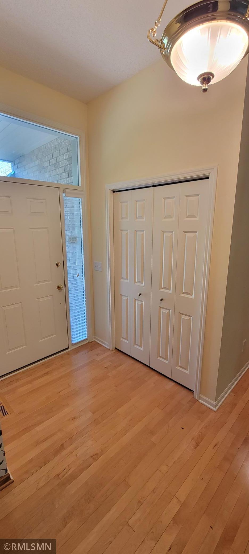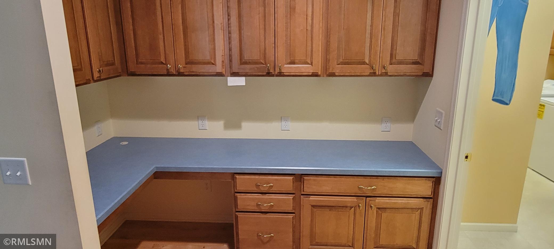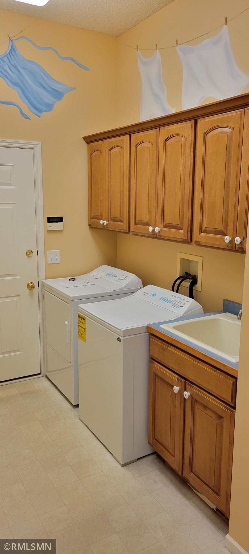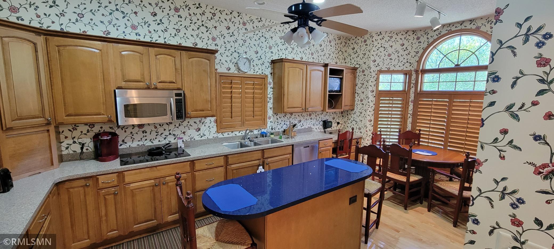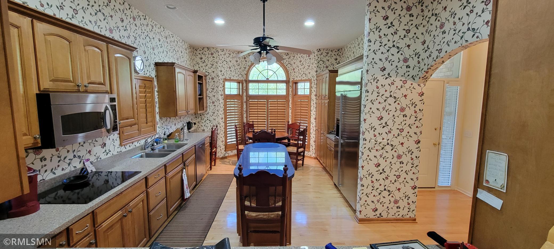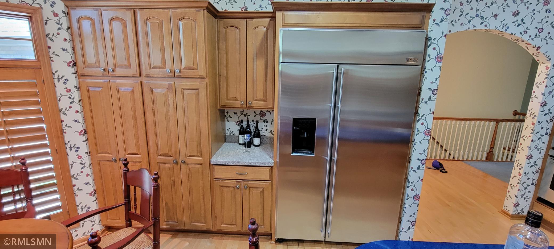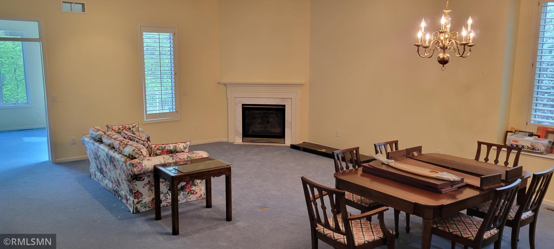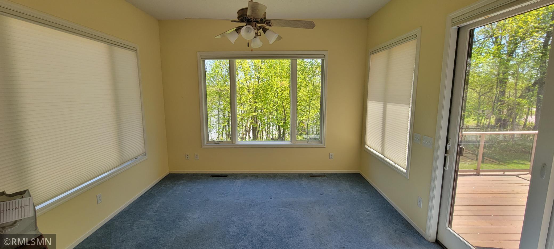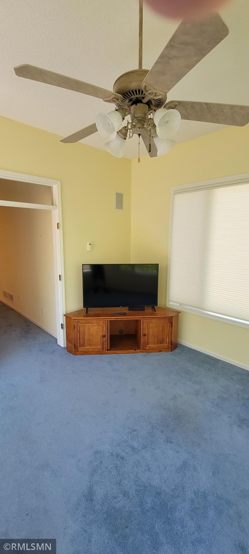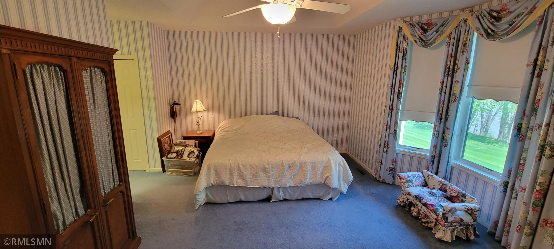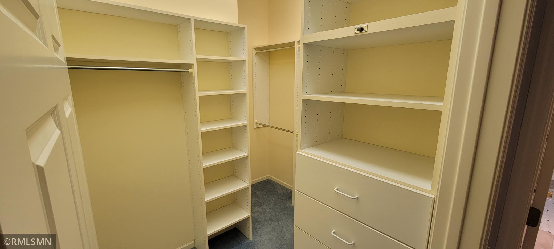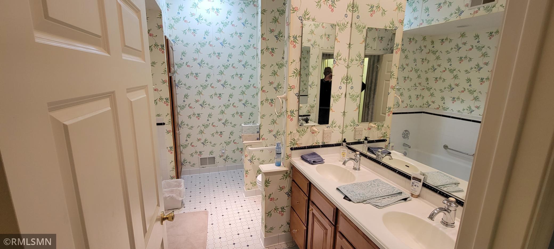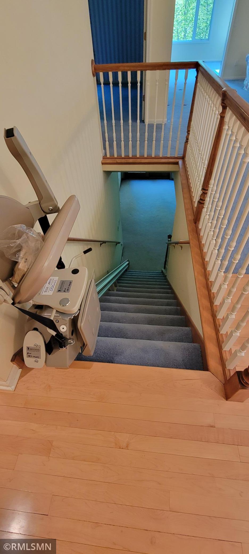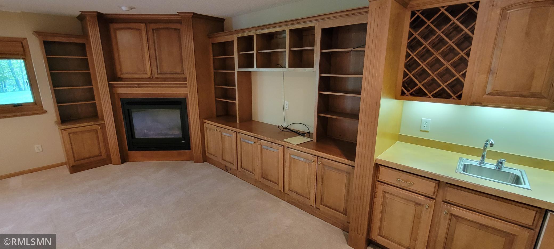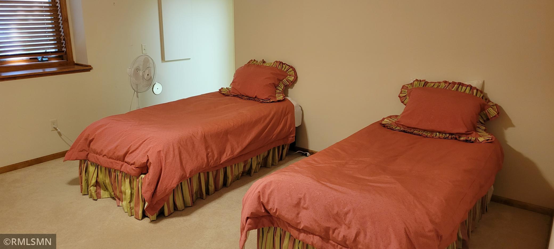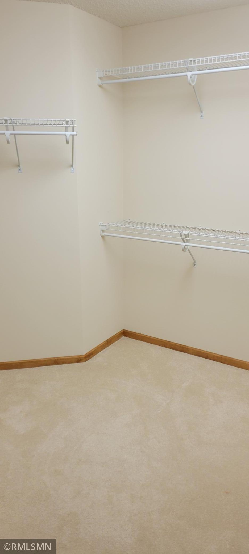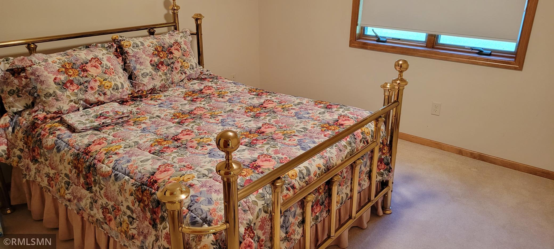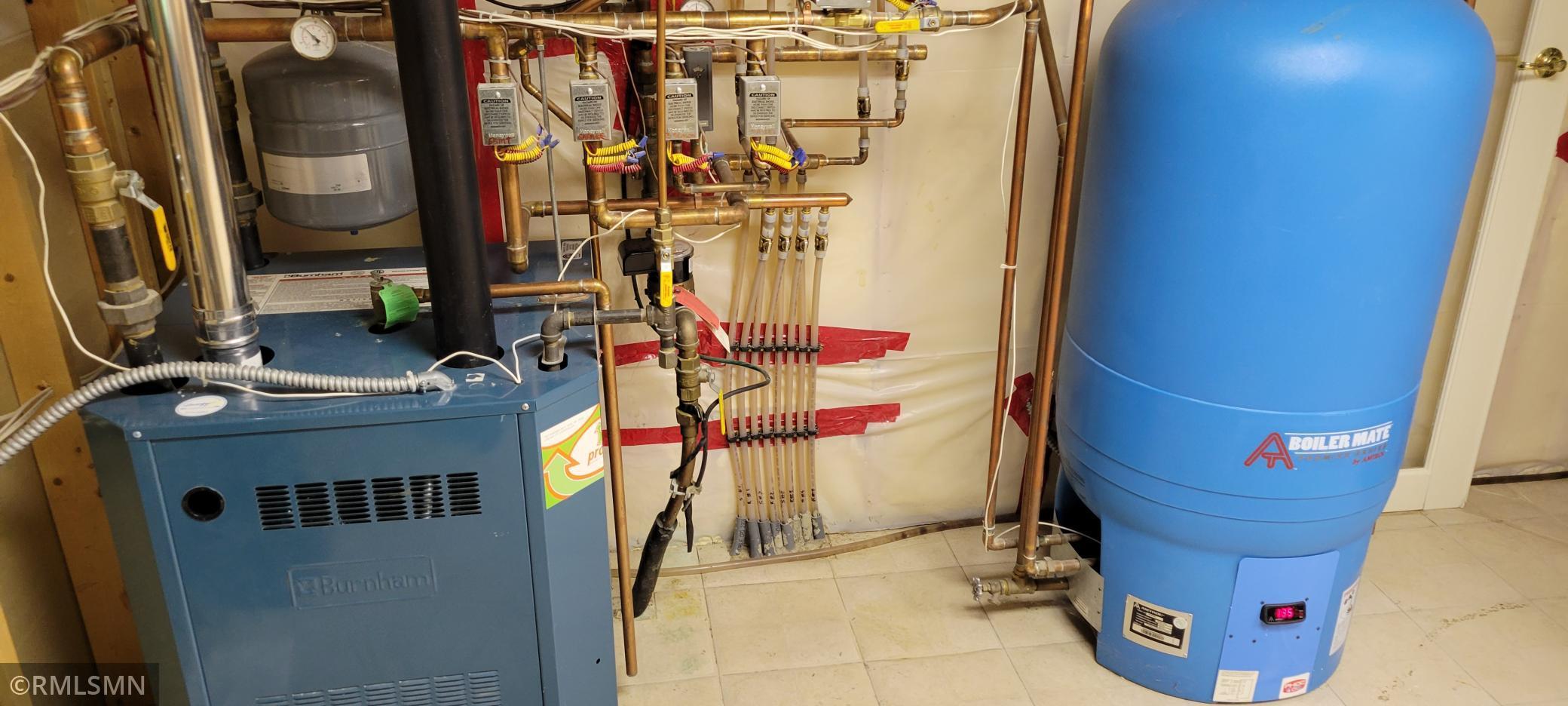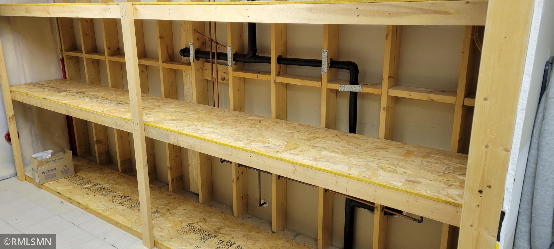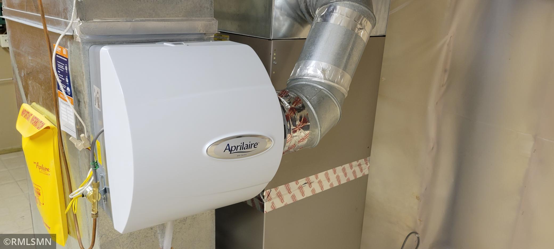2182 LEMAY LAKE DRIVE
2182 Lemay Lake Drive, Mendota Heights, 55120, MN
-
Price: $795,000
-
Status type: For Sale
-
City: Mendota Heights
-
Neighborhood: Augusta Shores
Bedrooms: 3
Property Size :3364
-
Listing Agent: NST18058,NST46934
-
Property type : Townhouse Side x Side
-
Zip code: 55120
-
Street: 2182 Lemay Lake Drive
-
Street: 2182 Lemay Lake Drive
Bathrooms: 3
Year: 2002
Listing Brokerage: RealEstateOpens.com LLC
FEATURES
- Refrigerator
- Washer
- Dryer
- Microwave
- Exhaust Fan
- Dishwasher
- Disposal
- Cooktop
- Wall Oven
- Humidifier
- Air-To-Air Exchanger
- Central Vacuum
- Electronic Air Filter
- Gas Water Heater
DETAILS
Available Augusta Shores Townhome! This 3364 square foot three bedroom three bathroom walkout with generous spaces. Main floor Master Bedroom Suite, plenty of cabinetry in the Eat-in Kitchen, Large 25x20 Living Room / Dining for entertainment, Family Room and Deck Area off the back, Lower area has two large Bedrooms plus a ¾ Bath and a 24x21 Recreational Room with a full wall of cabinetry and sink. Utilities: both Forced Air and Hot Water (in floor System) exist. Warranty will be transferred to the Buyer. Other items: Central Vac, Air Exchanger, Sump Pump, Electric Air Filter, Aprilaire Humidifier, Security System, and Sink. Two gas Fireplaces- one on each level. Heated Garage with a finished floor and drain. Walking Path within steps of your front door. Accessibility: Wheelchair Ramp, Stair Chair Lift, Roll-in Shower, and Grab Bars in Bathrooms. Many upgrades had been made to this property.
INTERIOR
Bedrooms: 3
Fin ft² / Living Area: 3364 ft²
Below Ground Living: 1462ft²
Bathrooms: 3
Above Ground Living: 1902ft²
-
Basement Details: Walkout, Full, Finished, Sump Pump, Egress Window(s),
Appliances Included:
-
- Refrigerator
- Washer
- Dryer
- Microwave
- Exhaust Fan
- Dishwasher
- Disposal
- Cooktop
- Wall Oven
- Humidifier
- Air-To-Air Exchanger
- Central Vacuum
- Electronic Air Filter
- Gas Water Heater
EXTERIOR
Air Conditioning: Central Air
Garage Spaces: 2
Construction Materials: N/A
Foundation Size: 1902ft²
Unit Amenities:
-
- Patio
- Kitchen Window
- Deck
- Natural Woodwork
- Hardwood Floors
- Ceiling Fan(s)
- Walk-In Closet
- Vaulted Ceiling(s)
- Security System
- Main Floor Master Bedroom
- Cable
- Kitchen Center Island
- Master Bedroom Walk-In Closet
- Wet Bar
Heating System:
-
- Hot Water
- Forced Air
- Radiant Floor
- Boiler
ROOMS
| Main | Size | ft² |
|---|---|---|
| Living Room | 25x20 | 625 ft² |
| Dining Room | n/a | 0 ft² |
| Family Room | 13x13 | 169 ft² |
| Kitchen | 19.6x13 | 382.2 ft² |
| Bedroom 1 | 18x13 | 324 ft² |
| Office | 8x8 | 64 ft² |
| Foyer | 12x6 | 144 ft² |
| Deck | 14x12 | 196 ft² |
| Walk In Closet | n/a | 0 ft² |
| Lower | Size | ft² |
|---|---|---|
| Bedroom 2 | 14.6x14.6 | 210.25 ft² |
| Bedroom 3 | 13.6x13 | 183.6 ft² |
| Patio | 14x12 | 196 ft² |
| Recreation Room | 24x21 | 576 ft² |
| n/a | Size | ft² |
|---|---|---|
| Bedroom 4 | n/a | 0 ft² |
LOT
Acres: N/A
Lot Size Dim.: 24x78x305x171x148x342
Longitude: 44.8768
Latitude: -93.1591
Zoning: Residential-Single Family
FINANCIAL & TAXES
Tax year: 2022
Tax annual amount: $6,744
MISCELLANEOUS
Fuel System: N/A
Sewer System: City Sewer/Connected
Water System: City Water/Connected
ADITIONAL INFORMATION
MLS#: NST6197766
Listing Brokerage: RealEstateOpens.com LLC

ID: 750232
Published: May 21, 2022
Last Update: May 21, 2022
Views: 126


