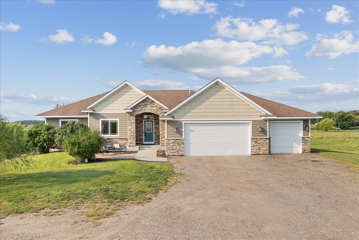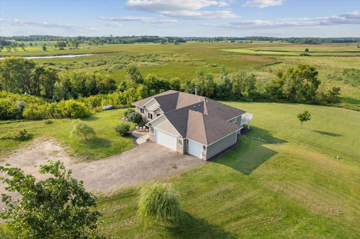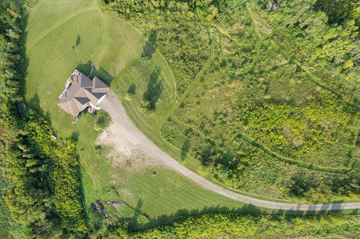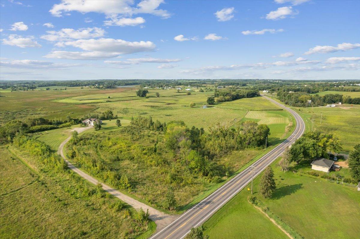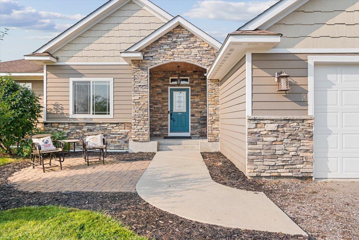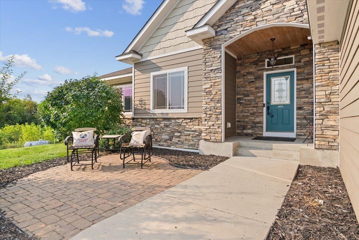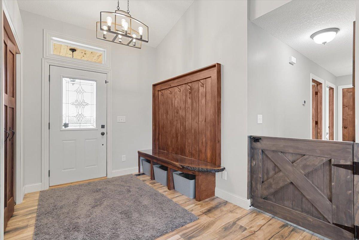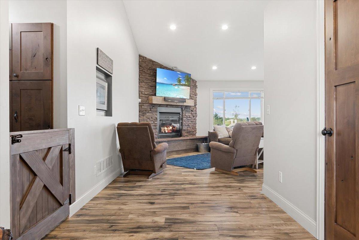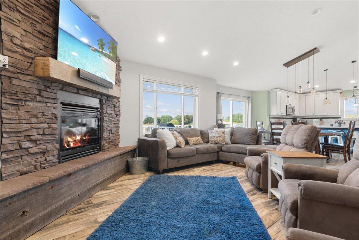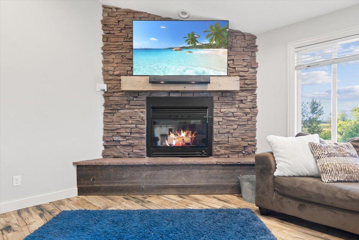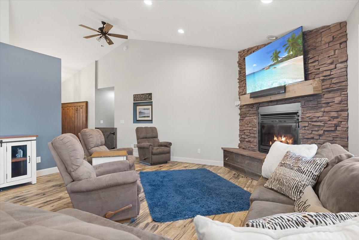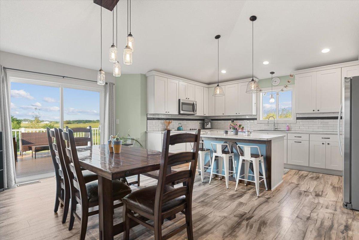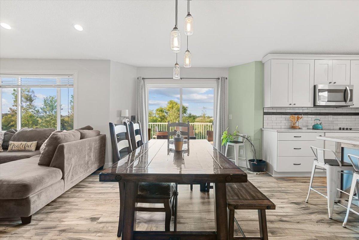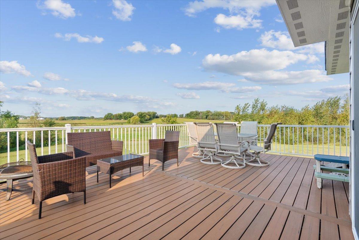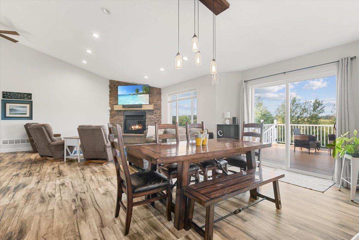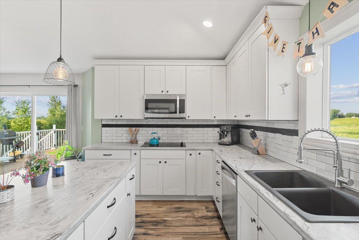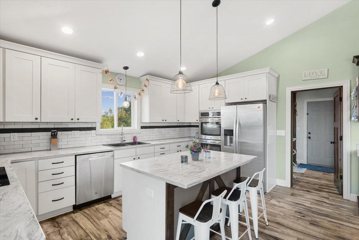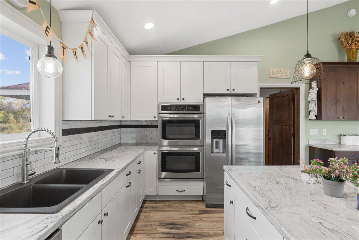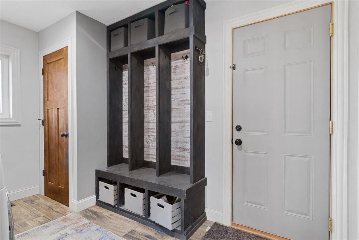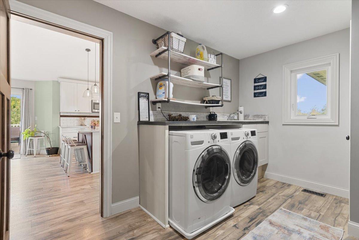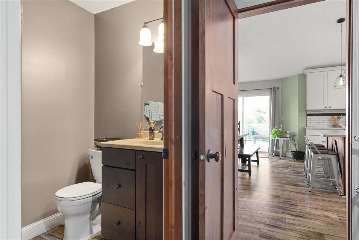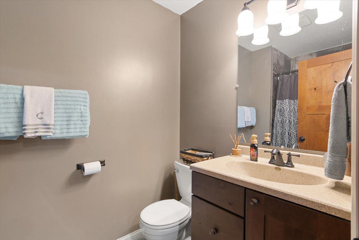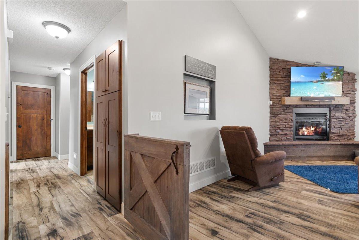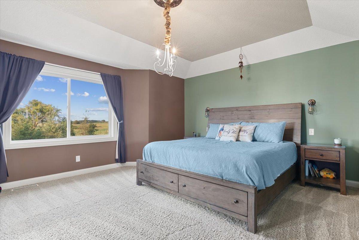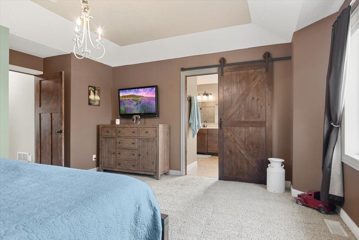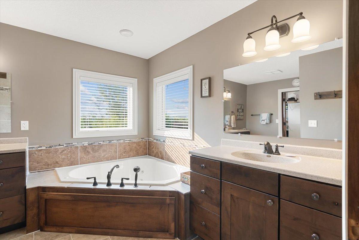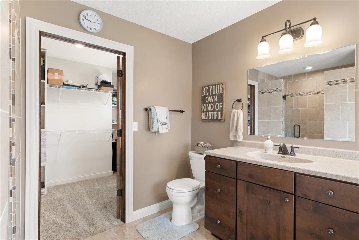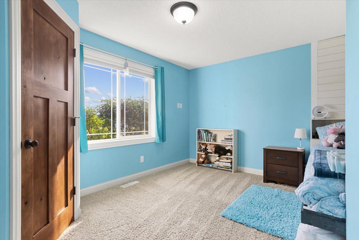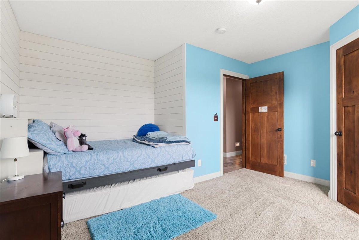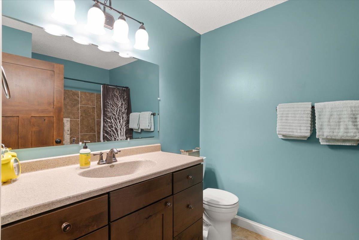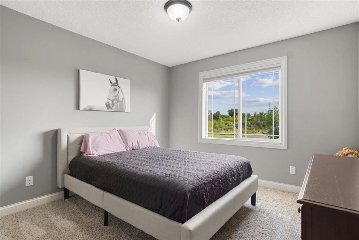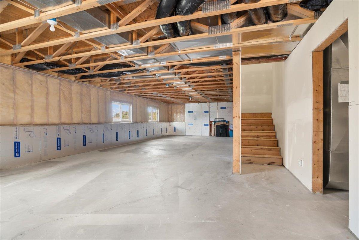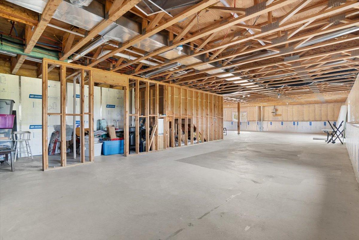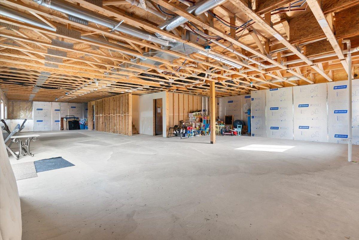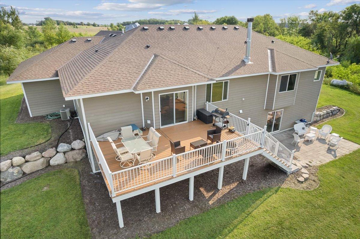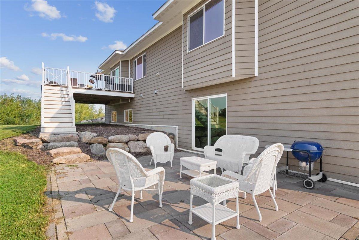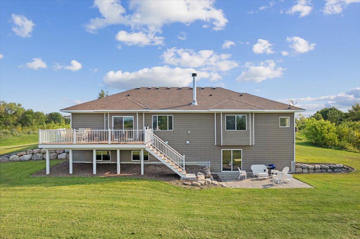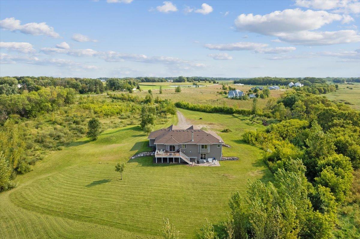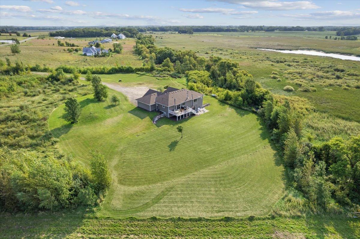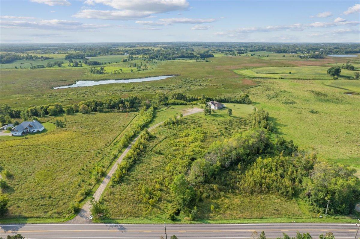21825 COUNTY ROAD 50
21825 County Road 50 , Hamel (Corcoran), 55340, MN
-
Price: $825,000
-
Status type: For Sale
-
City: Hamel (Corcoran)
-
Neighborhood: N/A
Bedrooms: 3
Property Size :2083
-
Listing Agent: NST21465,NST102052
-
Property type : Single Family Residence
-
Zip code: 55340
-
Street: 21825 County Road 50
-
Street: 21825 County Road 50
Bathrooms: 3
Year: 2014
Listing Brokerage: Pro Flat Fee Realty
FEATURES
- Refrigerator
- Washer
- Dryer
- Microwave
- Dishwasher
- Cooktop
- Wall Oven
- Central Vacuum
- Water Softener Rented
- Gas Water Heater
- Double Oven
- Stainless Steel Appliances
DETAILS
Nestled on nearly 9 acres in Corcoran, this one-story, 3-bedroom, 3-bathroom home offers the perfect blend of rural tranquility and modern convenience. Built in 2014, the home features LP engineered wood siding, a modern kitchen, and an open floor plan, creating an inviting and functional living space. The main floor master suite boasts an updated bathroom and a walk-in closet, while two additional spacious bedrooms provide comfort and privacy. The property is ideal for those seeking a private, serene lifestyle with the potential for expansion. The lower level is unfinished but offers ample space to add a full bath, up to three more bedrooms, a family room, and a flex room—perfect for building equity. Outside, you'll find a patio and a maintenance-free deck, along with room for a future 50x70 pole barn, with the ground already prepared. This property is a haven for animal lovers, allowing up to eight horses, chickens, goats, and other farm animals. Enjoy the beauty of nature with on-site walking trails, nearby snowmobile trails, and stunning views. Located in a highly desirable area, this home provides the best of rural living while still being close to city amenities.
INTERIOR
Bedrooms: 3
Fin ft² / Living Area: 2083 ft²
Below Ground Living: N/A
Bathrooms: 3
Above Ground Living: 2083ft²
-
Basement Details: Block, Full, Unfinished, Walkout,
Appliances Included:
-
- Refrigerator
- Washer
- Dryer
- Microwave
- Dishwasher
- Cooktop
- Wall Oven
- Central Vacuum
- Water Softener Rented
- Gas Water Heater
- Double Oven
- Stainless Steel Appliances
EXTERIOR
Air Conditioning: Central Air
Garage Spaces: 3
Construction Materials: N/A
Foundation Size: 2019ft²
Unit Amenities:
-
- Patio
- Kitchen Window
- Deck
- Porch
- Natural Woodwork
- Hardwood Floors
- Ceiling Fan(s)
- Paneled Doors
- Kitchen Center Island
- Tile Floors
- Main Floor Primary Bedroom
- Primary Bedroom Walk-In Closet
Heating System:
-
- Forced Air
- Fireplace(s)
ROOMS
| Main | Size | ft² |
|---|---|---|
| Living Room | 18x16 | 324 ft² |
| Dining Room | 18x11 | 324 ft² |
| Kitchen | 16x10 | 256 ft² |
| Laundry | 12x9 | 144 ft² |
| Bedroom 1 | 16x14 | 256 ft² |
| Bedroom 2 | 13x13 | 169 ft² |
| Bedroom 3 | 11x11 | 121 ft² |
LOT
Acres: N/A
Lot Size Dim.: 463x834x461x790
Longitude: 45.0957
Latitude: -93.594
Zoning: Residential-Single Family
FINANCIAL & TAXES
Tax year: 2024
Tax annual amount: $8,910
MISCELLANEOUS
Fuel System: N/A
Sewer System: Mound Septic,Private Sewer
Water System: Private,Well
ADITIONAL INFORMATION
MLS#: NST7644651
Listing Brokerage: Pro Flat Fee Realty

ID: 3371717
Published: September 06, 2024
Last Update: September 06, 2024
Views: 25


