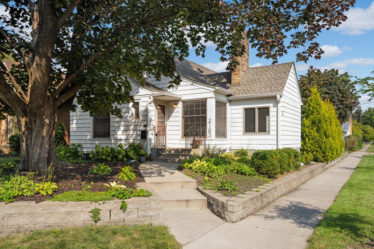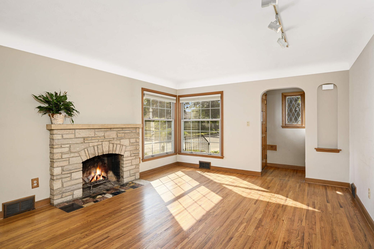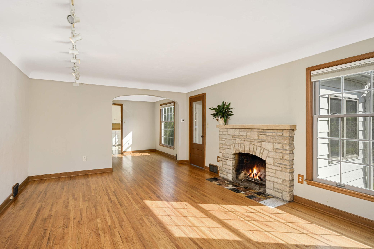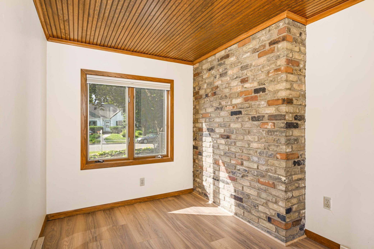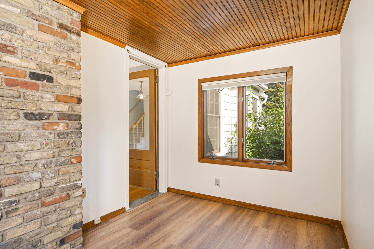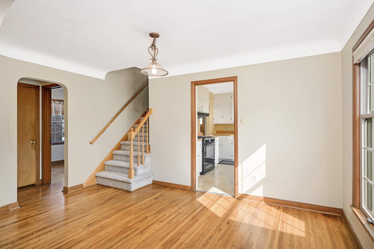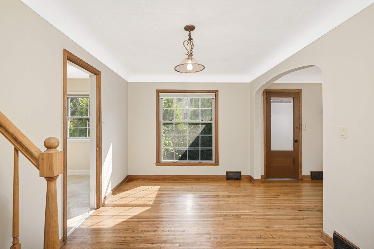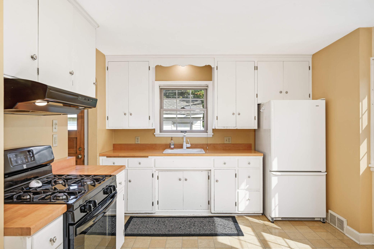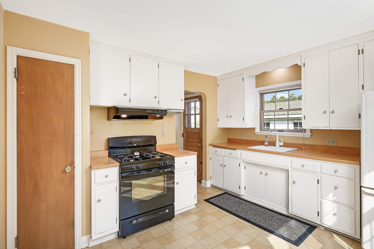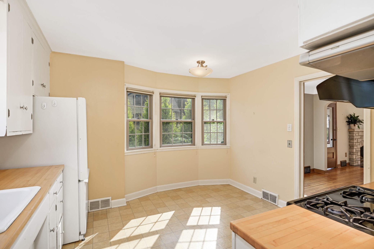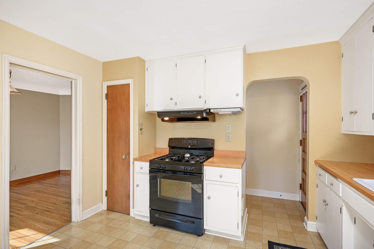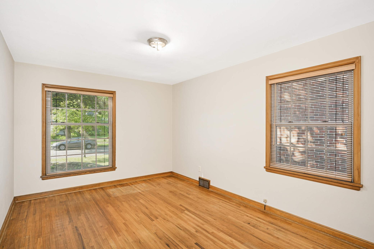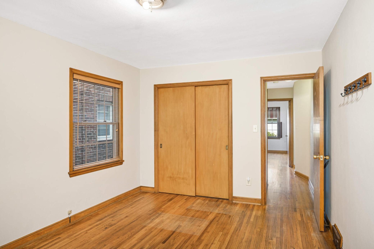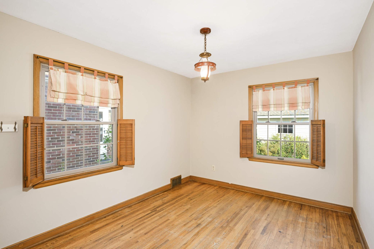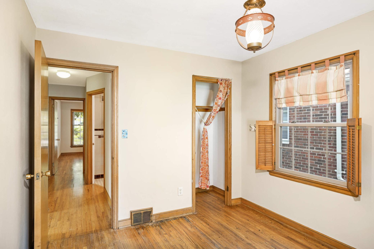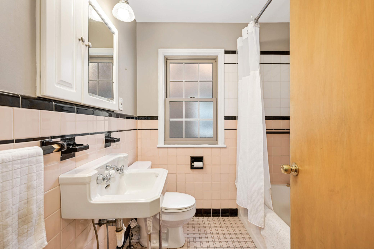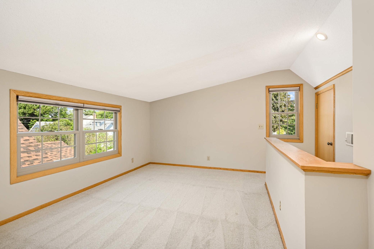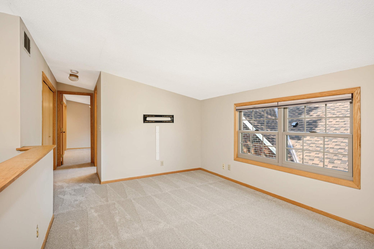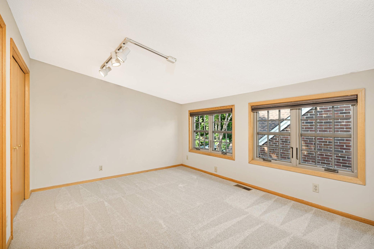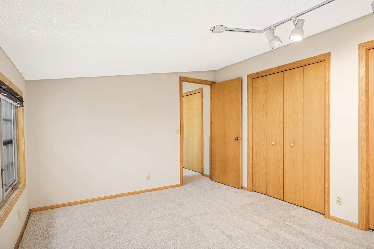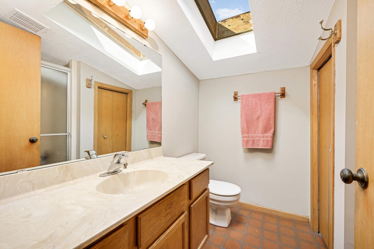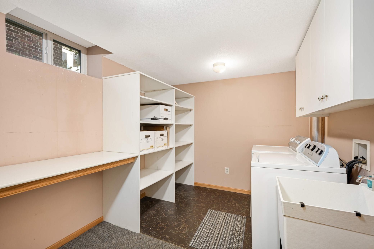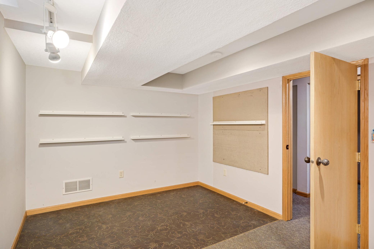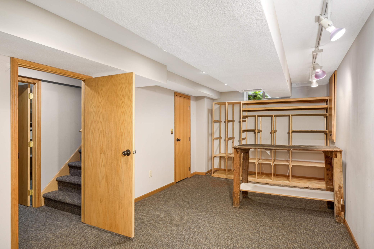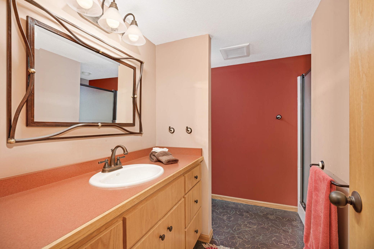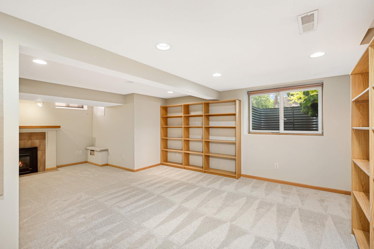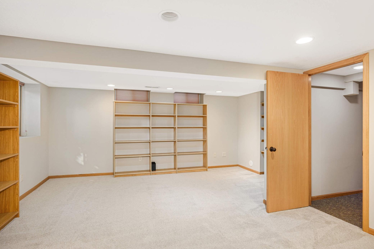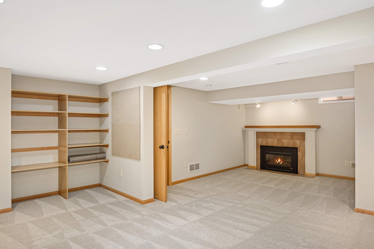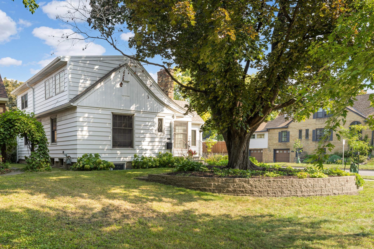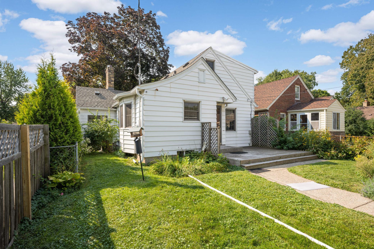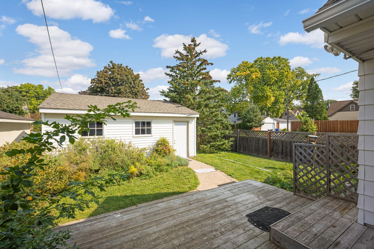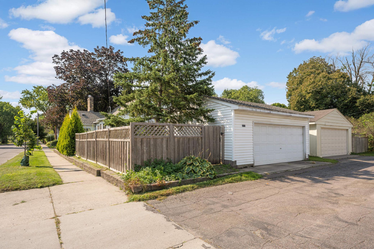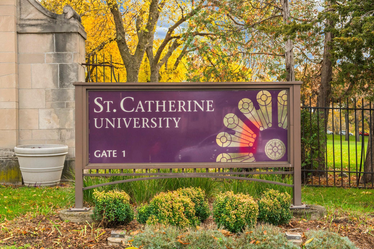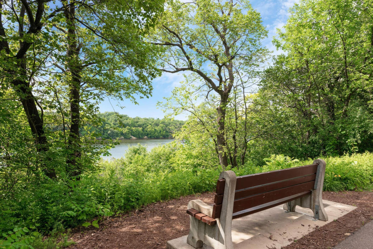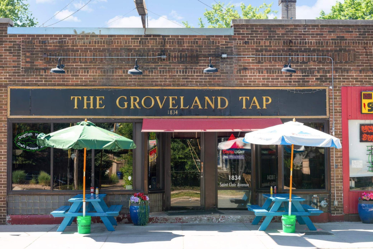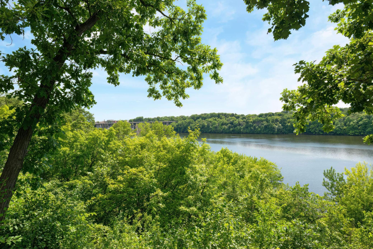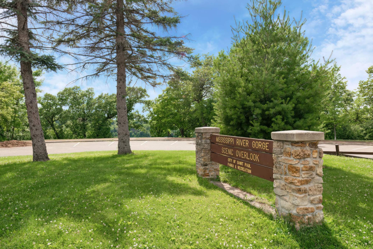2183 BAYARD AVENUE
2183 Bayard Avenue, Saint Paul, 55116, MN
-
Price: $400,000
-
Status type: For Sale
-
City: Saint Paul
-
Neighborhood: Highland
Bedrooms: 3
Property Size :2286
-
Listing Agent: NST16731,NST108801
-
Property type : Single Family Residence
-
Zip code: 55116
-
Street: 2183 Bayard Avenue
-
Street: 2183 Bayard Avenue
Bathrooms: 3
Year: 1946
Listing Brokerage: Coldwell Banker Burnet
FEATURES
- Range
- Refrigerator
- Dryer
- Microwave
DETAILS
Discover this delightful one and a half story charmer nestled in the heart of Highland Park. Perfectly positioned within walking distance to Mississippi River Blvd, Highland Bridge Parks, and an array of shops and restaurants, this home offers both convenience and charm. The main floor Features a cozy Living Room with a fireplace, a sunroom, a bright area with updated flooring, separate dining room space ideal for gatherings, and an eat-in kitchen with direct access to the deck. There are two generously sized bedrooms and a full bathroom for convenience. The upstairs features a spacious and private bedroom, a 3/4 bathroom, and a family room space. The basement features Laundry Room, a hobby room that was used as an art space, ready for your creativity. A generous sized family room with a gas fireplace. The outdoor space includes a deck, ideal for outdoor dining and relaxation. The 2-car detached garage faces the alley for ease of use.
INTERIOR
Bedrooms: 3
Fin ft² / Living Area: 2286 ft²
Below Ground Living: 793ft²
Bathrooms: 3
Above Ground Living: 1493ft²
-
Basement Details: Finished,
Appliances Included:
-
- Range
- Refrigerator
- Dryer
- Microwave
EXTERIOR
Air Conditioning: Central Air
Garage Spaces: 2
Construction Materials: N/A
Foundation Size: 1088ft²
Unit Amenities:
-
Heating System:
-
- Forced Air
ROOMS
| Main | Size | ft² |
|---|---|---|
| Living Room | 17x14'5 | 245.08 ft² |
| Dining Room | 16'7x14'3 | 236.31 ft² |
| Kitchen | 12'1x12'2 | 147.01 ft² |
| Sun Room | 11'1x6'7 | 72.97 ft² |
| Bedroom 1 | 14'4x10'7 | 151.69 ft² |
| Bedroom 2 | 11'2x10'0 | 111.67 ft² |
| Upper | Size | ft² |
|---|---|---|
| Bedroom 3 | 12'5x10'9 | 133.48 ft² |
| Flex Room | 13'9x13'1 | 179.9 ft² |
| Basement | Size | ft² |
|---|---|---|
| Family Room | 15'4x14'7 | 223.61 ft² |
| Sitting Room | 9'2x9'2 | 84.03 ft² |
| Hobby Room | 22'4x11'1 | 247.53 ft² |
| Laundry | 11'6x9'11 | 114.04 ft² |
LOT
Acres: N/A
Lot Size Dim.: 40x126
Longitude: 44.9228
Latitude: -93.1927
Zoning: Residential-Single Family
FINANCIAL & TAXES
Tax year: 2024
Tax annual amount: $6,670
MISCELLANEOUS
Fuel System: N/A
Sewer System: City Sewer - In Street
Water System: City Water/Connected
ADITIONAL INFORMATION
MLS#: NST7648389
Listing Brokerage: Coldwell Banker Burnet

ID: 3396393
Published: September 12, 2024
Last Update: September 12, 2024
Views: 39


