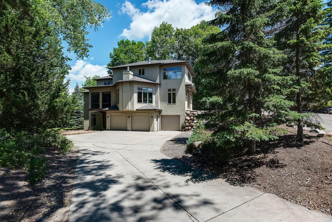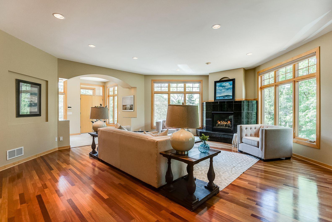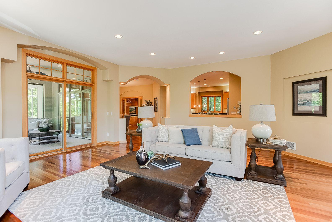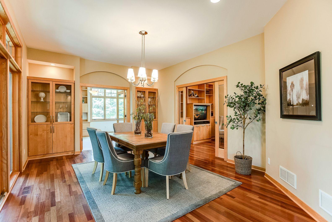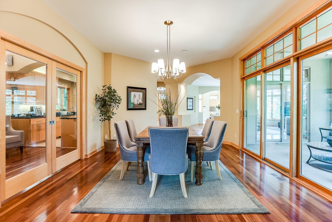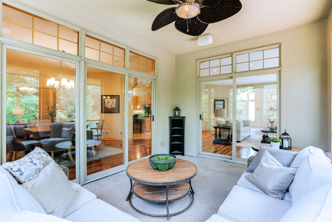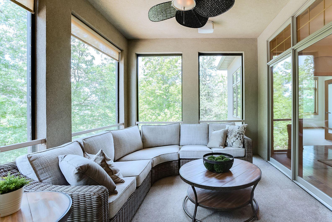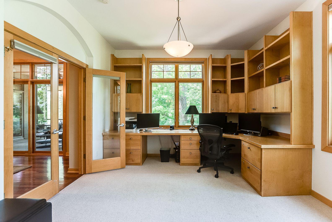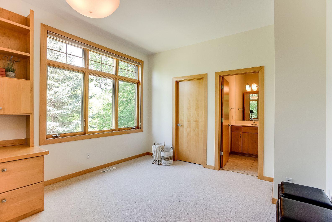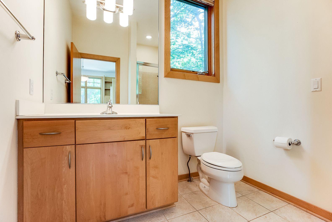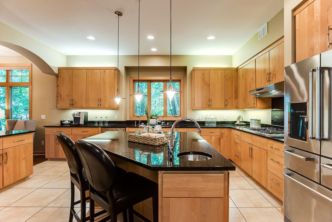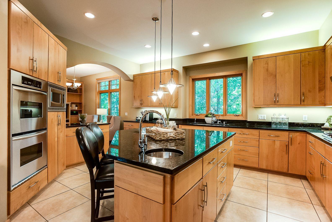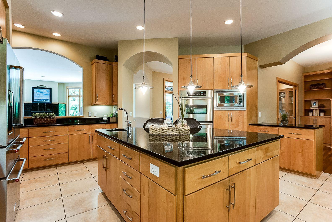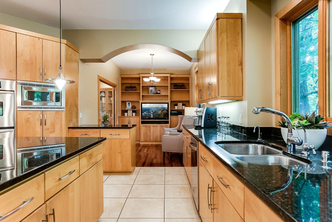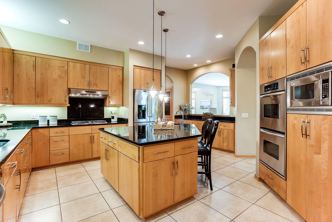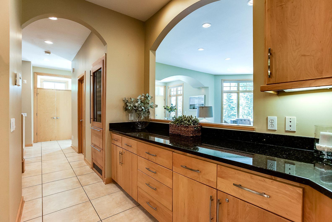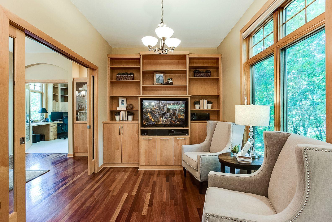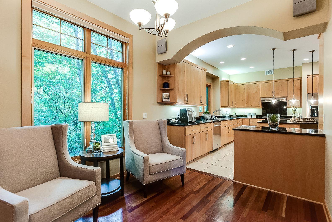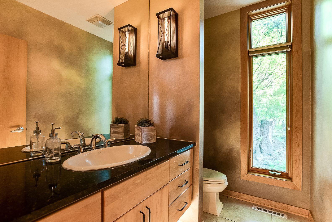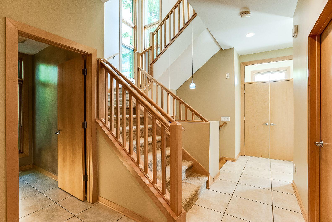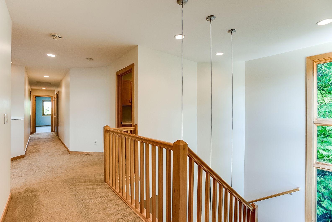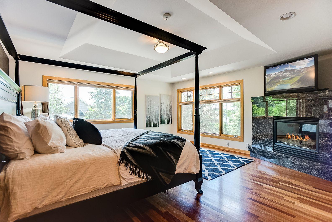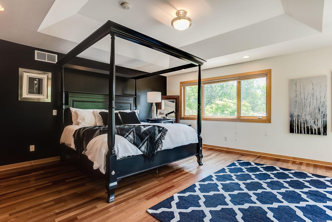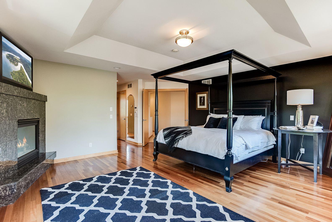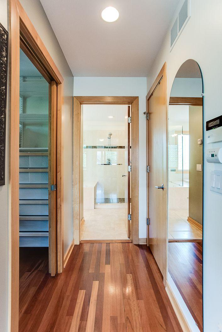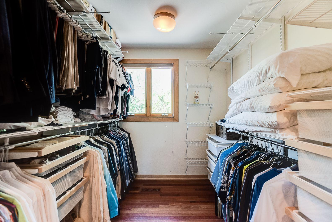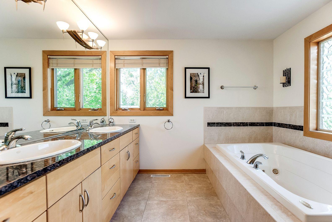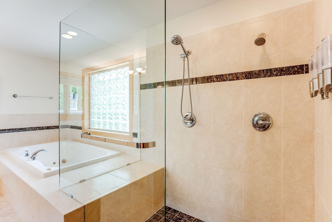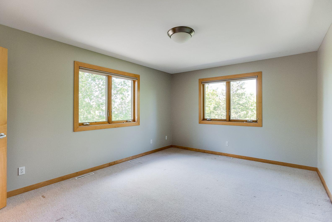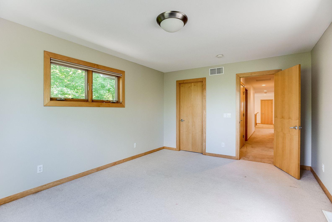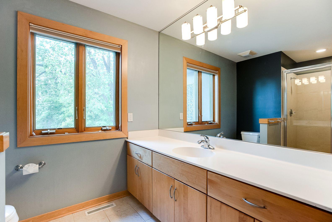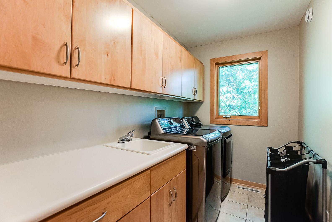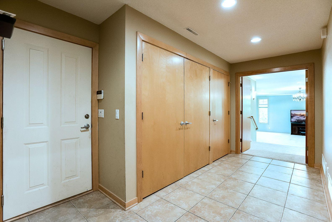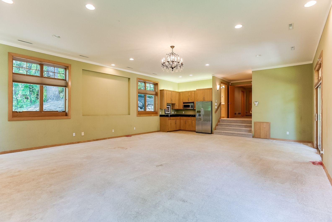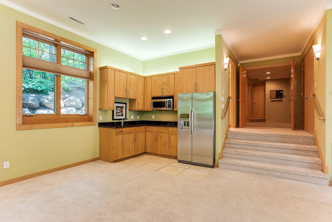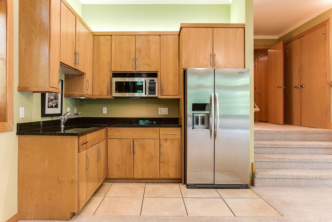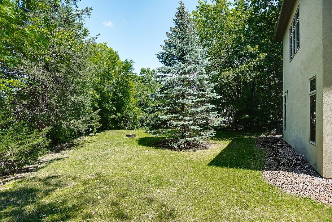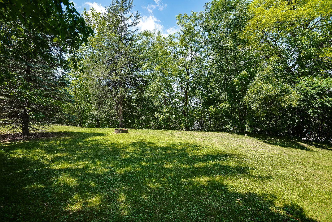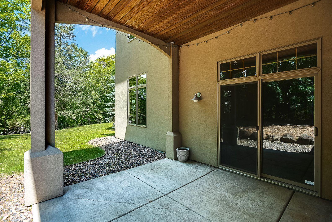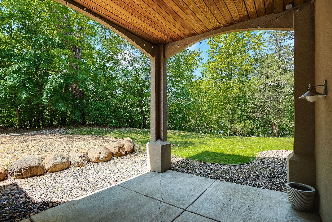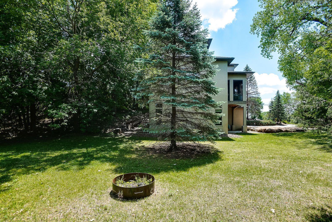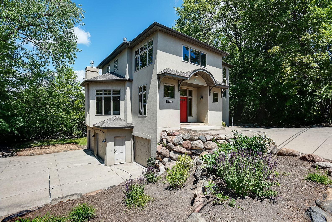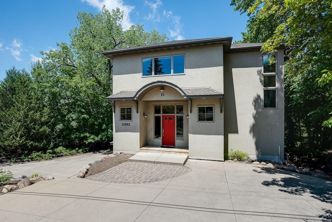21892 BYRON CIRCLE
21892 Byron Circle, Excelsior (Greenwood), 55331, MN
-
Price: $1,345,000
-
Status type: For Sale
-
City: Excelsior (Greenwood)
-
Neighborhood: N/A
Bedrooms: 4
Property Size :4662
-
Listing Agent: NST16683,NST77931
-
Property type : Single Family Residence
-
Zip code: 55331
-
Street: 21892 Byron Circle
-
Street: 21892 Byron Circle
Bathrooms: 5
Year: 2001
Listing Brokerage: RE/MAX Results
FEATURES
- Range
- Refrigerator
- Washer
- Dryer
- Microwave
- Dishwasher
- Water Softener Owned
- Freezer
- Cooktop
- Wall Oven
- Air-To-Air Exchanger
- Central Vacuum
- Water Filtration System
DETAILS
Gorgeous custom two story in a majestic setting with seasonal stunning views of Lake Minnetonka. This 4,600+ sq ft soft contemporary in coveted Greenwood is perched atop a hill and nestled between Excelsior Bay and Saint Albans Bay. You'll find sleek spaces, impeccable details and finishes, and beautiful, large spaces throughout. The main level offers a fantastic kitchen with maple cabinetry, large living, family and dining spaces, brazilian cherry flooring and a fabulous screened porch to enjoy the views. You will also find a wonderful main level bedroom/office with en-suite. The upper level boasts three sizable bedrooms including a spectacular master suite with hardwood floors and fireplace as well as upper level laundry room. Expansive lower level amusement room with walkout to the amazing yard. With its gorgeous views, top ranked Minnetonka Schools, walk to 3 boat marina's and to downtown Excelsior and its glorious shops and restaurants, this location can't be beat.
INTERIOR
Bedrooms: 4
Fin ft² / Living Area: 4662 ft²
Below Ground Living: 1056ft²
Bathrooms: 5
Above Ground Living: 3606ft²
-
Basement Details: Full, Walkout, Finished, Storage Space,
Appliances Included:
-
- Range
- Refrigerator
- Washer
- Dryer
- Microwave
- Dishwasher
- Water Softener Owned
- Freezer
- Cooktop
- Wall Oven
- Air-To-Air Exchanger
- Central Vacuum
- Water Filtration System
EXTERIOR
Air Conditioning: Central Air
Garage Spaces: 3
Construction Materials: N/A
Foundation Size: 2017ft²
Unit Amenities:
-
- Patio
- Kitchen Window
- Porch
- Natural Woodwork
- Hardwood Floors
- Sun Room
- Ceiling Fan(s)
- Walk-In Closet
- Vaulted Ceiling(s)
- In-Ground Sprinkler
- Kitchen Center Island
- Master Bedroom Walk-In Closet
- Wet Bar
- Tile Floors
Heating System:
-
- Forced Air
- Radiant Floor
- Fireplace(s)
ROOMS
| Main | Size | ft² |
|---|---|---|
| Living Room | 24X22 | 576 ft² |
| Dining Room | 18X14 | 324 ft² |
| Kitchen | 19x16 | 361 ft² |
| Bedroom 4 | 16x14 | 256 ft² |
| Foyer | 11x12 | 121 ft² |
| Informal Dining Room | 10x13 | 100 ft² |
| Screened Porch | 16X12 | 256 ft² |
| Sitting Room | 10x13 | 100 ft² |
| Lower | Size | ft² |
|---|---|---|
| Family Room | 30X24 | 900 ft² |
| Upper | Size | ft² |
|---|---|---|
| Bedroom 1 | 18X17 | 324 ft² |
| Bedroom 2 | 16X12 | 256 ft² |
| Bedroom 3 | 16X12 | 256 ft² |
| Laundry | 6x10 | 36 ft² |
LOT
Acres: N/A
Lot Size Dim.: 141x233x88x125
Longitude: 44.9085
Latitude: -93.558
Zoning: Residential-Single Family
FINANCIAL & TAXES
Tax year: 2022
Tax annual amount: $9,923
MISCELLANEOUS
Fuel System: N/A
Sewer System: City Sewer/Connected
Water System: Well
ADITIONAL INFORMATION
MLS#: NST6222196
Listing Brokerage: RE/MAX Results

ID: 896500
Published: June 23, 2022
Last Update: June 23, 2022
Views: 63


