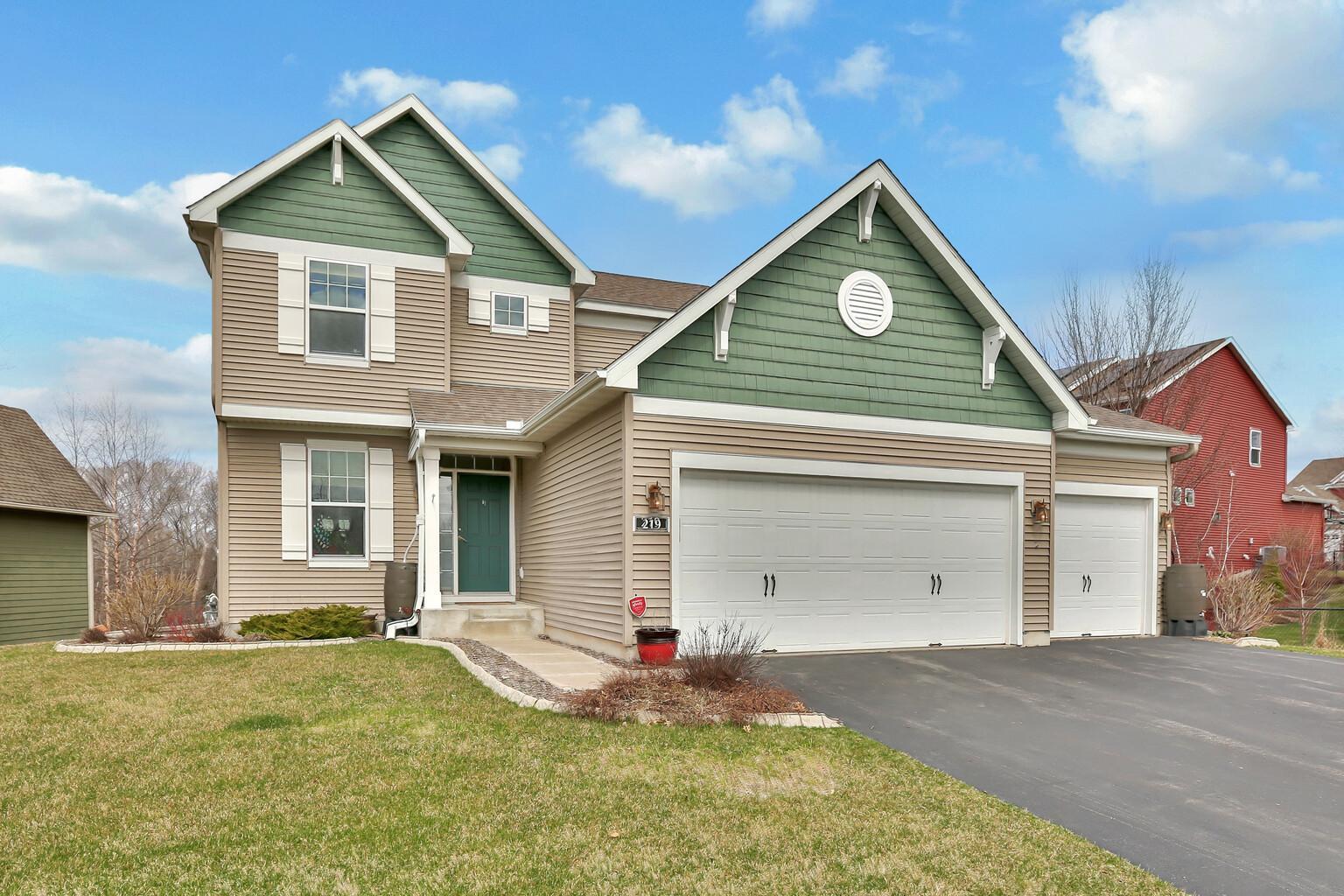219 SOUTHGATE DRIVE
219 Southgate Drive, Mahtomedi, 55115, MN
-
Price: $609,000
-
Status type: For Sale
-
City: Mahtomedi
-
Neighborhood: Eastgate 2nd Add
Bedrooms: 5
Property Size :3123
-
Listing Agent: NST21044,NST77942
-
Property type : Single Family Residence
-
Zip code: 55115
-
Street: 219 Southgate Drive
-
Street: 219 Southgate Drive
Bathrooms: 4
Year: 2012
Listing Brokerage: RE/MAX Advantage Plus
FEATURES
- Range
- Refrigerator
- Washer
- Dryer
- Microwave
- Dishwasher
- Disposal
- Freezer
DETAILS
NEW ROOF coming Summer 2022. Welcome to this fabulous Two-Story in the Mahtomedi SD! Upon entering, you will notice the abundance of light coming through the large windows! The open floor plan is fantastic for entertaining! The kitchen has Stainless Appliances, plenty of cabinetry and counterspace. Enjoy the granite counter tops, walk in pantry and Maple cabinets. Gleaming hardwood floors throughout the kitchen and dining room. Cozy up to the gas fireplace in the living room and make the flex room anything you desire! The Upper Level is HUGE! 4 Bedrooms and Laundry are on this level. Master bedroom with full private bath that includes separate shower and large soaking tub. The LL is equally impressive with a large 5th bedroom, 3-quarter bathroom and family room that walks out to a concrete patio . The home has a large 3 Car HEATED garage! Maintenance free deck looking out to woods and water! Spend less time doing yard work & more time enjoying all this home has to offer!
INTERIOR
Bedrooms: 5
Fin ft² / Living Area: 3123 ft²
Below Ground Living: 863ft²
Bathrooms: 4
Above Ground Living: 2260ft²
-
Basement Details: Walkout, Finished, Daylight/Lookout Windows, Sump Pump,
Appliances Included:
-
- Range
- Refrigerator
- Washer
- Dryer
- Microwave
- Dishwasher
- Disposal
- Freezer
EXTERIOR
Air Conditioning: Central Air
Garage Spaces: 3
Construction Materials: N/A
Foundation Size: 1113ft²
Unit Amenities:
-
- Patio
- Kitchen Window
- Deck
- Natural Woodwork
- Hardwood Floors
- Ceiling Fan(s)
- Walk-In Closet
- Security System
- In-Ground Sprinkler
- Kitchen Center Island
- Master Bedroom Walk-In Closet
- Tile Floors
Heating System:
-
- Forced Air
ROOMS
| Main | Size | ft² |
|---|---|---|
| Living Room | 16x16 | 256 ft² |
| Dining Room | 15x10 | 225 ft² |
| Kitchen | 18x14 | 324 ft² |
| Flex Room | 12x14 | 144 ft² |
| Deck | 12x12 | 144 ft² |
| Lower | Size | ft² |
|---|---|---|
| Family Room | 24x22 | 576 ft² |
| Bedroom 5 | 13x16 | 169 ft² |
| Upper | Size | ft² |
|---|---|---|
| Bedroom 1 | 14x16 | 196 ft² |
| Bedroom 2 | 13x11 | 169 ft² |
| Bedroom 3 | 11x10 | 121 ft² |
| Bedroom 4 | 11x11 | 121 ft² |
LOT
Acres: N/A
Lot Size Dim.: Irregular
Longitude: 45.0618
Latitude: -92.9483
Zoning: Residential-Single Family
FINANCIAL & TAXES
Tax year: 2022
Tax annual amount: $5,252
MISCELLANEOUS
Fuel System: N/A
Sewer System: City Sewer/Connected
Water System: City Water/Connected
ADITIONAL INFORMATION
MLS#: NST6186449
Listing Brokerage: RE/MAX Advantage Plus

ID: 669420
Published: May 05, 2022
Last Update: May 05, 2022
Views: 74






