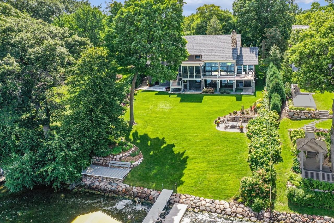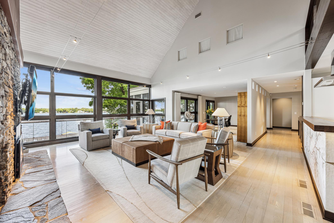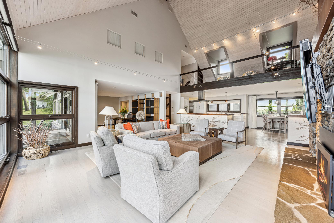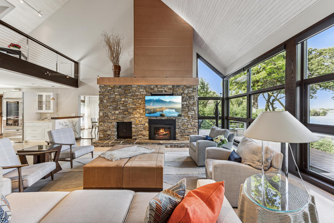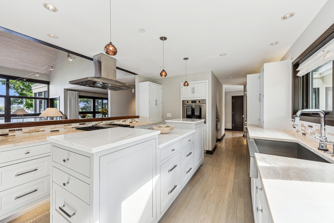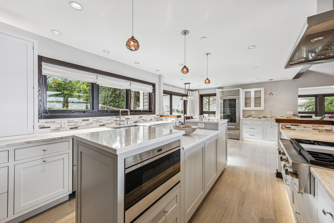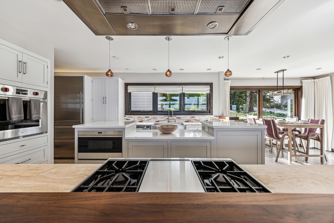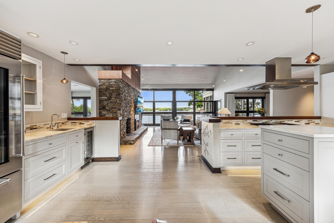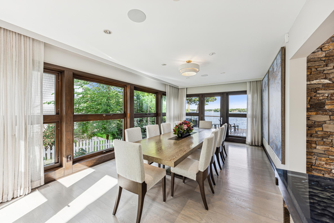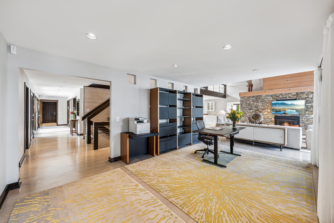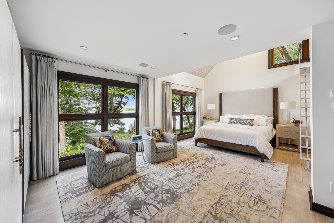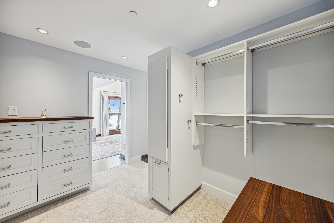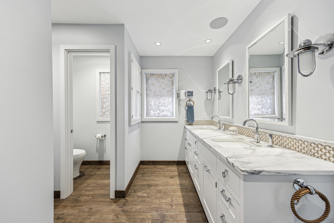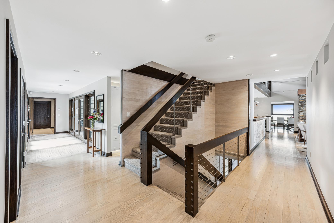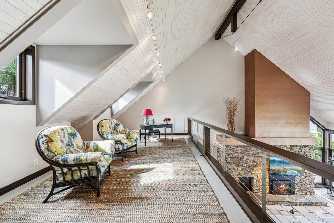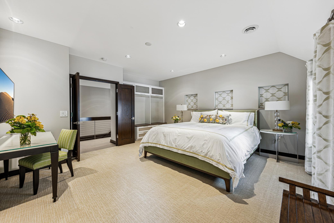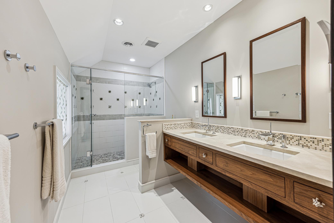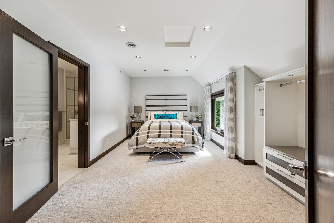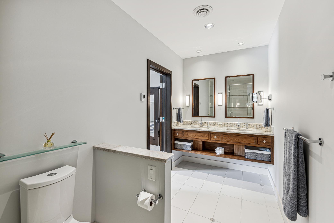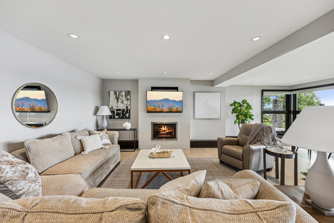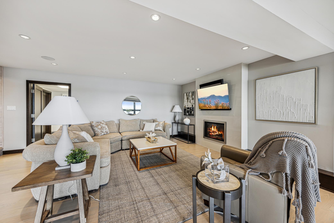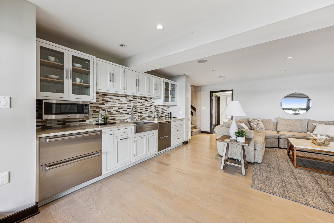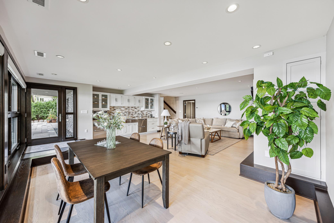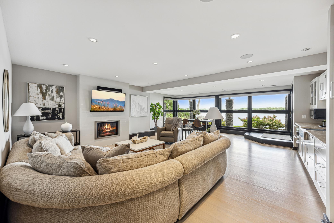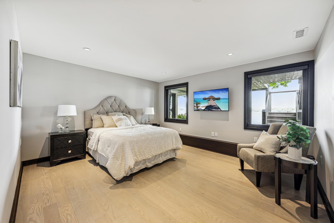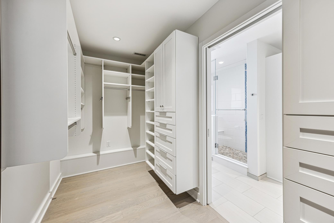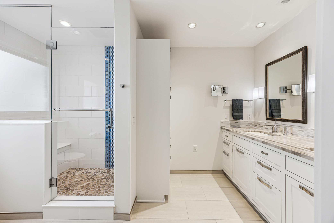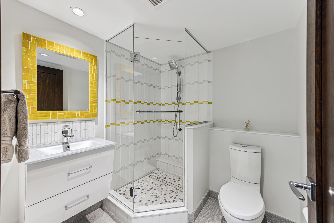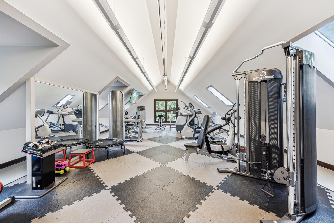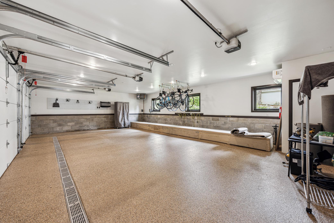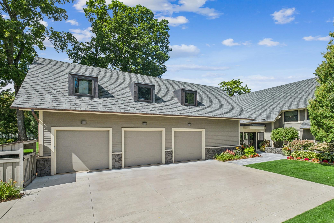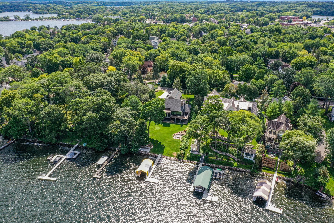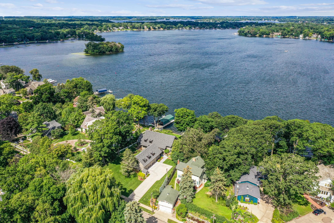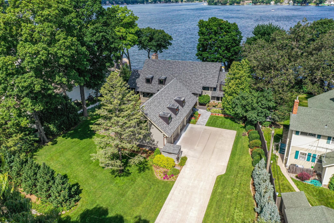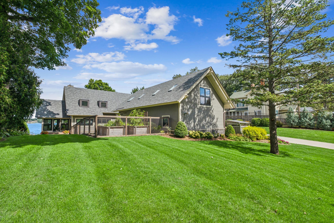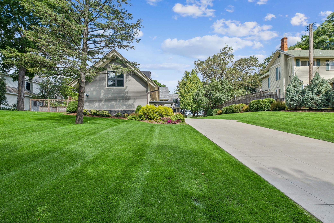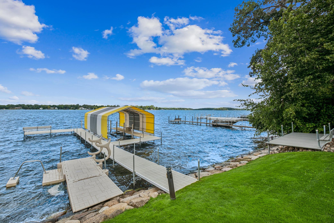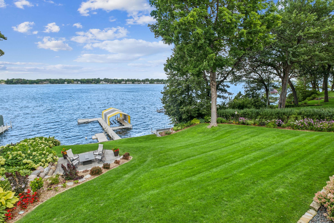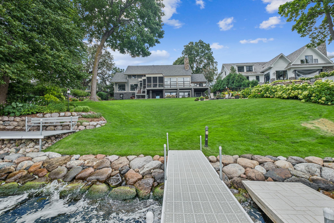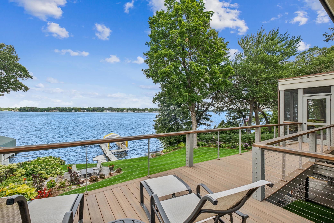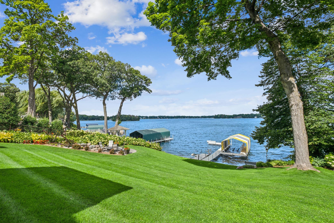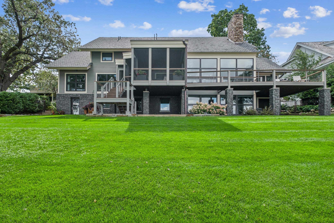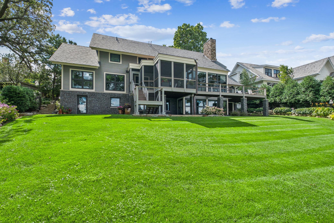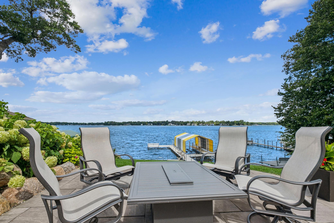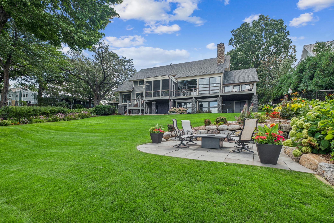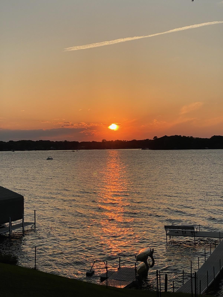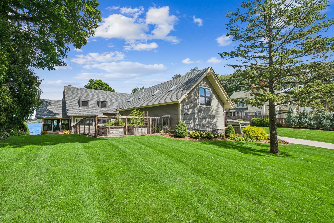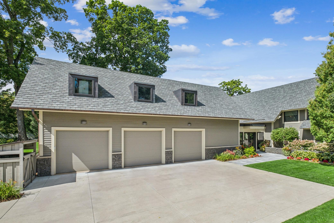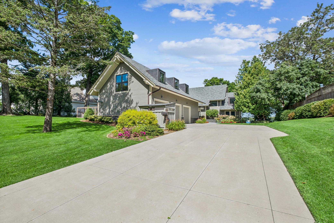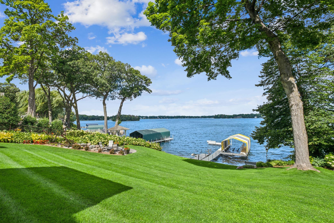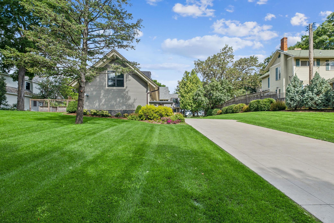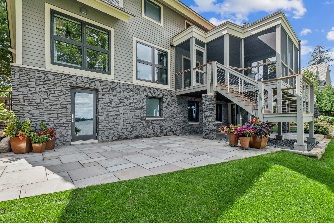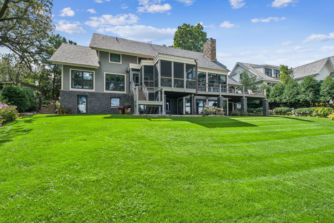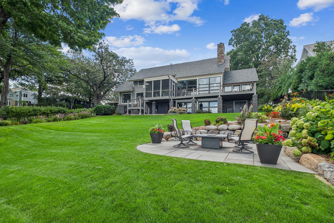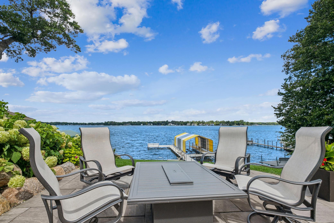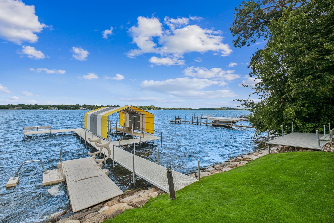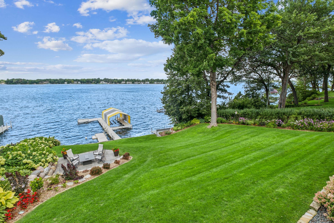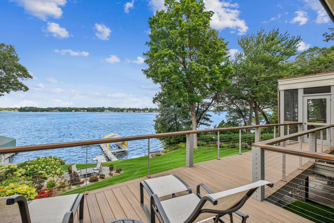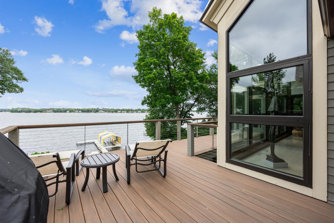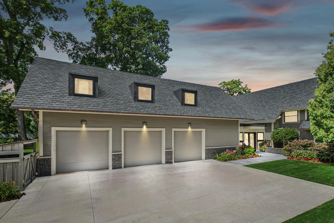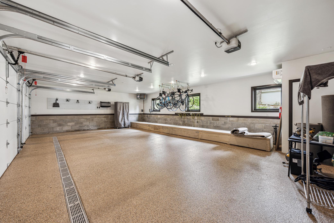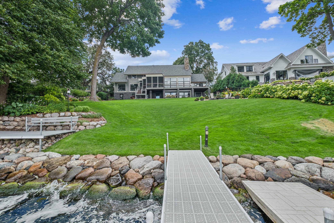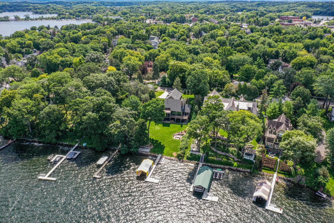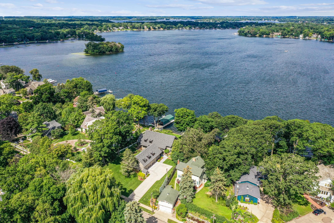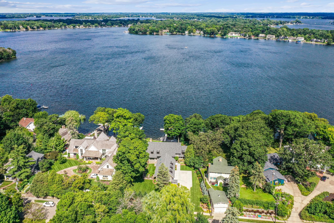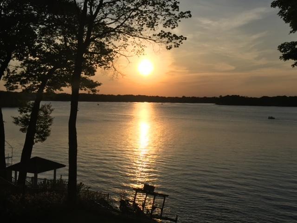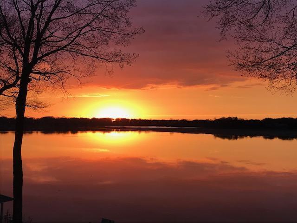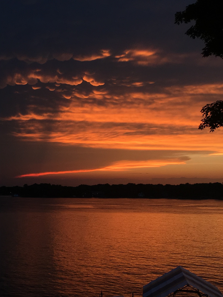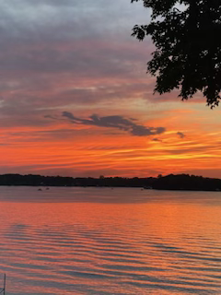220 LAKE STREET
220 Lake Street, Excelsior, 55331, MN
-
Price: $6,500,000
-
Status type: For Sale
-
City: Excelsior
-
Neighborhood: Bells Sub Lts 61 62 & 63 Excelsior
Bedrooms: 4
Property Size :6317
-
Listing Agent: NST19321,NST72756
-
Property type : Single Family Residence
-
Zip code: 55331
-
Street: 220 Lake Street
-
Street: 220 Lake Street
Bathrooms: 7
Year: 1960
Listing Brokerage: Keller Williams Realty Integrity-Edina
FEATURES
- Range
- Refrigerator
- Washer
- Dryer
- Microwave
- Exhaust Fan
- Dishwasher
- Water Softener Owned
- Disposal
- Wall Oven
- Humidifier
- Air-To-Air Exchanger
- Tankless Water Heater
- Water Filtration System
- Wine Cooler
- Stainless Steel Appliances
DETAILS
Discover a harmonious blend of lake charm and contemporary elegance in this distinctive home, in an unparalleled waterfront setting. This 6300 SF residence with 96 feet of accessible shoreline offers an idyllic living experience. Entertain with ease in the spacious and open interior, exquisitely updated by Streeter Custom Builders, featuring floor-to-ceiling windows throughout, showcasing spectacular views of Gideon’s Bay in every season. A stunning great room with a stone and copper fireplace anchors the main level, in addition to a modern chef’s kitchen, dining room, a finely appointed master suite with lake views, and a lovely, screened porch. A second level features an open loft for work or play, and two luxurious ensuite bedrooms. A third level offers a grand flex space, currently finished as a fitness area (all equipment included), which can easily transition to play space or additional bedroom due to its dedicated bathroom. The spacious lower level has been thoughtfully renovated to warmly greet guests or in-laws, complete with bedroom, bath, family room with fireplace and lake views, kitchenette, and dedicated laundry room. Venture outside where the lush back lawn, bordered by mature trees and manicured perennial beds, leads to your lake frontage, where a patio, dock, canopy, and lift await. The 3-car garage and lower-level storage rooms make storage a breeze. This impressive property sits in the heart of delightful Excelsior, whose historic district along Water Street is on the National Register of Historic Places and is located within walking and biking distance from public parks, beaches, and all that Excelsior is known for.
INTERIOR
Bedrooms: 4
Fin ft² / Living Area: 6317 ft²
Below Ground Living: 2517ft²
Bathrooms: 7
Above Ground Living: 3800ft²
-
Basement Details: Block, Drain Tiled, Finished, Full, Walkout,
Appliances Included:
-
- Range
- Refrigerator
- Washer
- Dryer
- Microwave
- Exhaust Fan
- Dishwasher
- Water Softener Owned
- Disposal
- Wall Oven
- Humidifier
- Air-To-Air Exchanger
- Tankless Water Heater
- Water Filtration System
- Wine Cooler
- Stainless Steel Appliances
EXTERIOR
Air Conditioning: Central Air
Garage Spaces: 3
Construction Materials: N/A
Foundation Size: 1936ft²
Unit Amenities:
-
- Kitchen Window
- Deck
- Porch
- Natural Woodwork
- Hardwood Floors
- Walk-In Closet
- Vaulted Ceiling(s)
- Local Area Network
- Dock
- Security System
- In-Ground Sprinkler
- Exercise Room
- Paneled Doors
- Panoramic View
- Cable
- Skylight
- Wet Bar
- Tile Floors
- Main Floor Primary Bedroom
- Primary Bedroom Walk-In Closet
Heating System:
-
- Forced Air
ROOMS
| Main | Size | ft² |
|---|---|---|
| Kitchen | 24x12.5 | 298 ft² |
| Dining Room | 15x12 | 225 ft² |
| Living Room | 23x22 | 529 ft² |
| Office | 18.5x12.5 | 228.67 ft² |
| Bedroom 1 | 24x14 | 576 ft² |
| Laundry | 11x9 | 121 ft² |
| Mud Room | 11x5.5 | 59.58 ft² |
| Bar/Wet Bar Room | 11x11 | 121 ft² |
| Upper | Size | ft² |
|---|---|---|
| Exercise Room | 36x24 | 1296 ft² |
| Loft | 34x12.5 | 422.17 ft² |
| Bedroom 2 | 15x19 | 225 ft² |
| Bedroom 3 | 18.5x13 | 340.71 ft² |
| Lower | Size | ft² |
|---|---|---|
| Family Room | 27x23 | 729 ft² |
| Bedroom 4 | 15x13 | 225 ft² |
LOT
Acres: N/A
Lot Size Dim.: 96x260
Longitude: 44.906
Latitude: -93.5725
Zoning: Residential-Single Family
FINANCIAL & TAXES
Tax year: 2024
Tax annual amount: $64,554
MISCELLANEOUS
Fuel System: N/A
Sewer System: City Sewer/Connected
Water System: City Water/Connected
ADITIONAL INFORMATION
MLS#: NST7641186
Listing Brokerage: Keller Williams Realty Integrity-Edina

ID: 3342214
Published: August 28, 2024
Last Update: August 28, 2024
Views: 48


