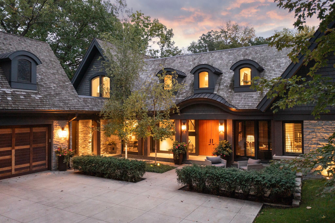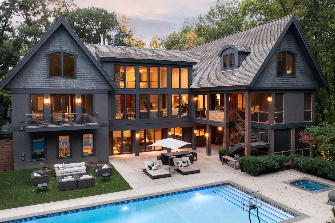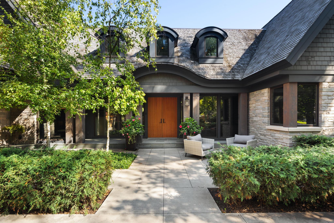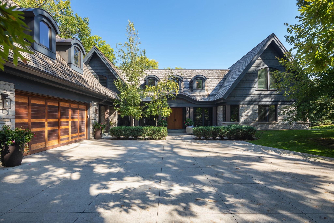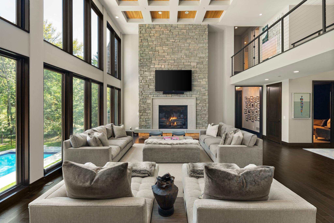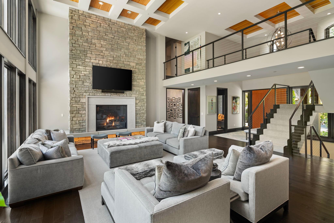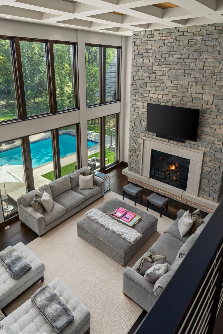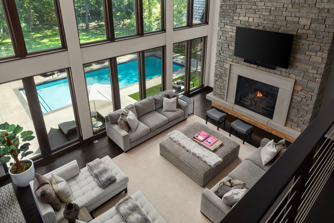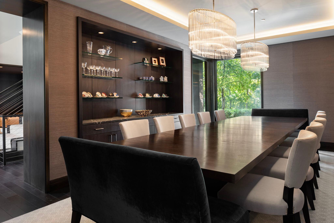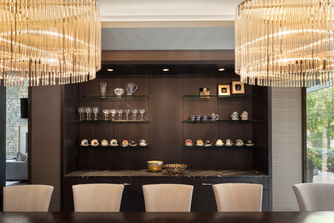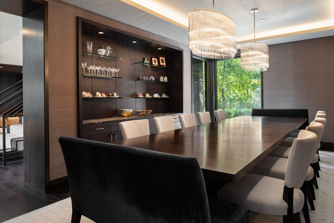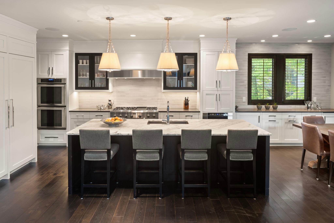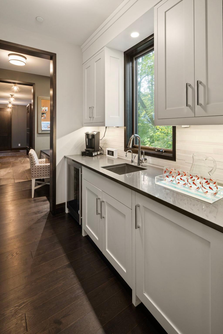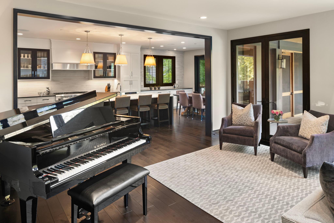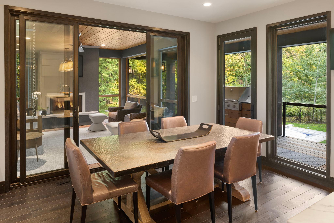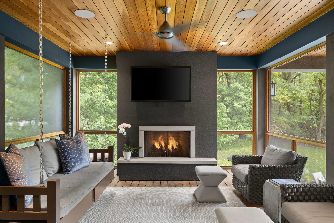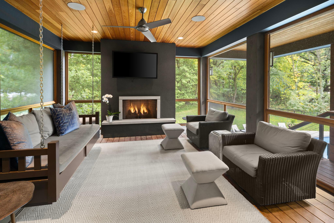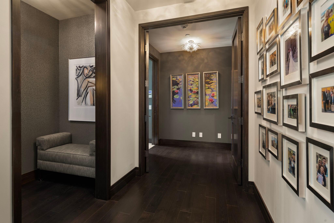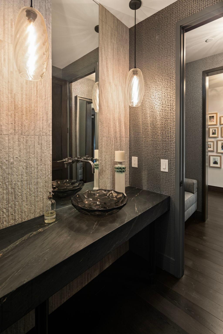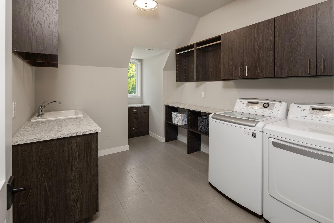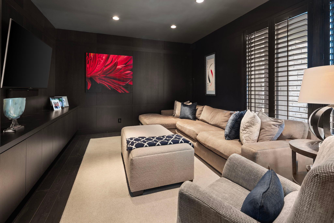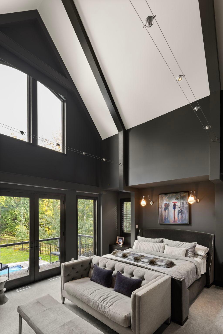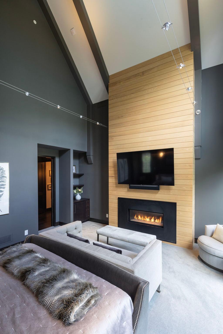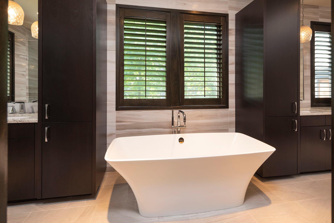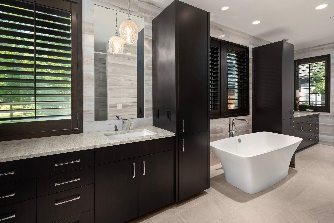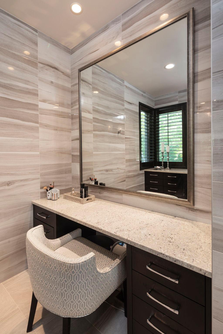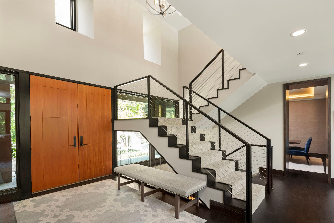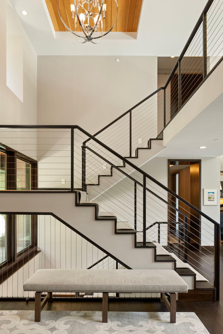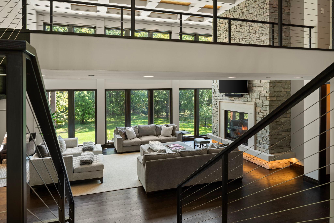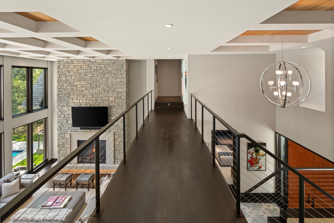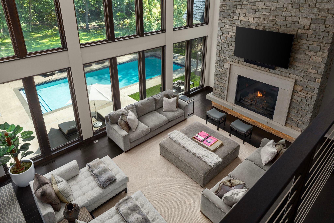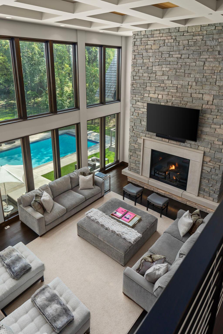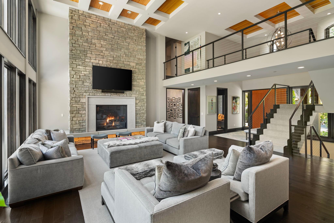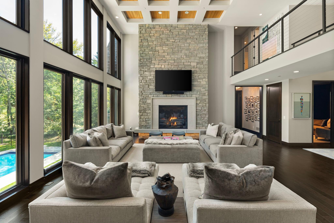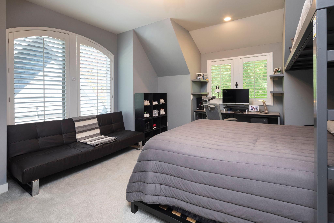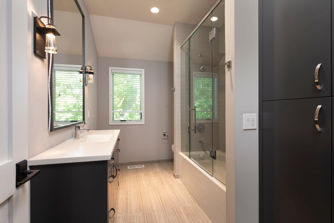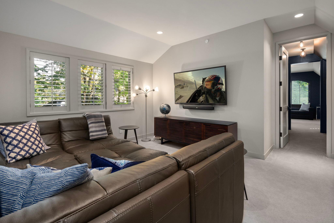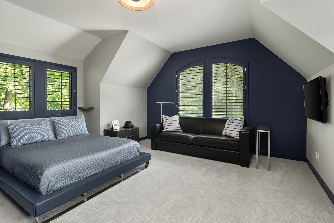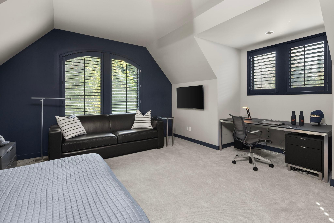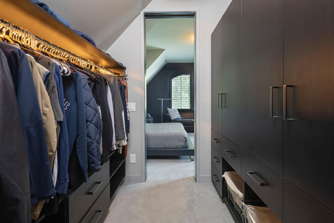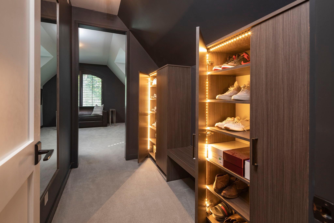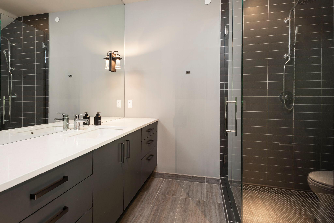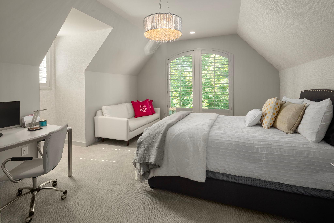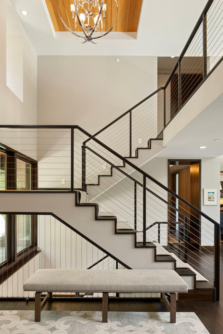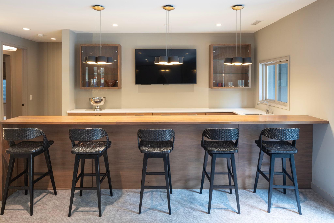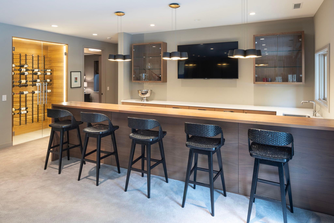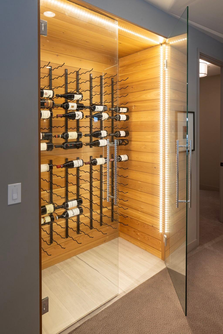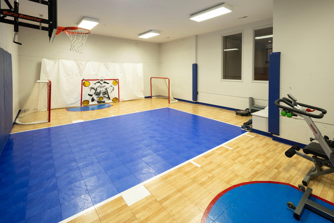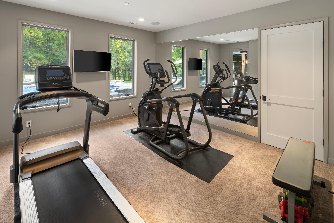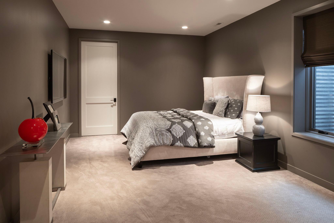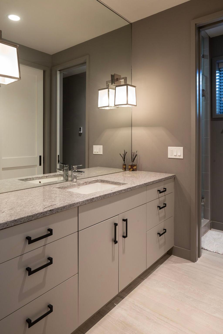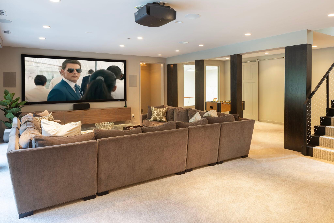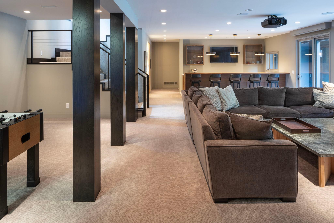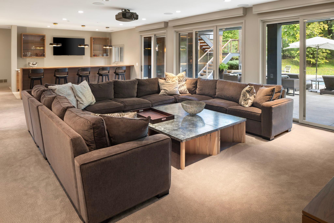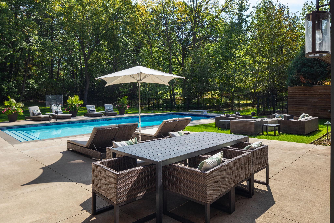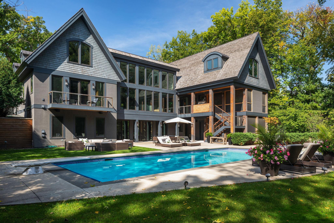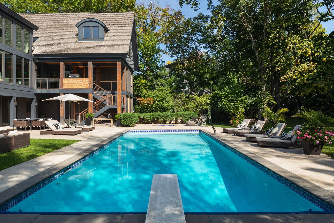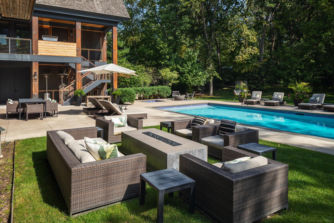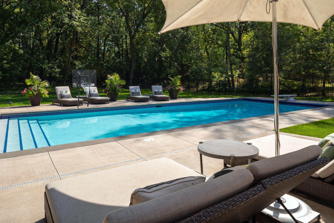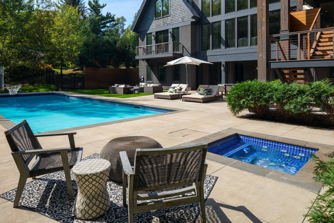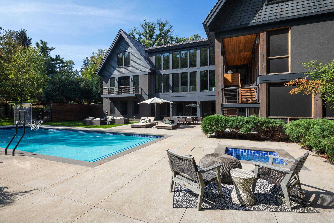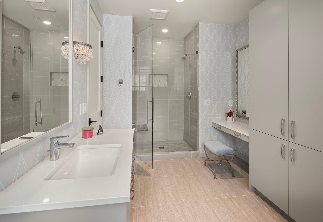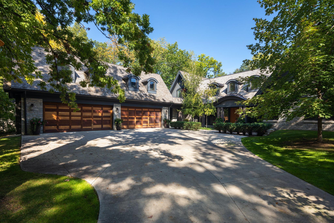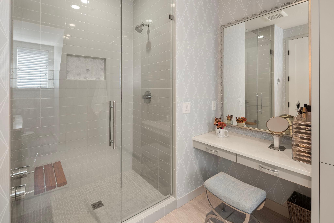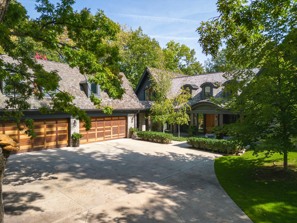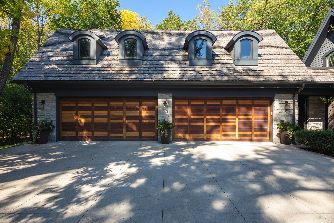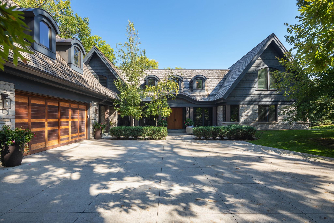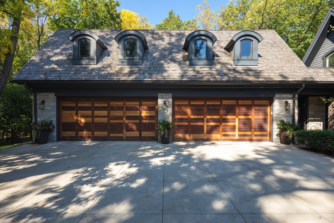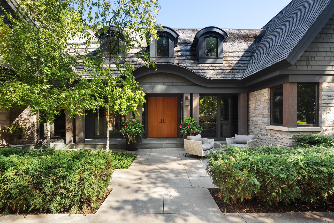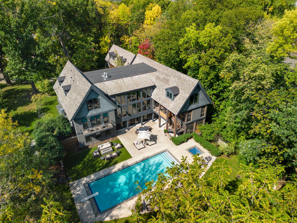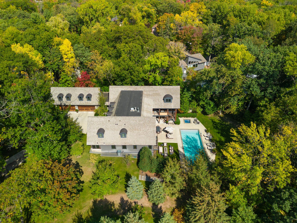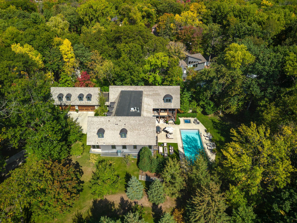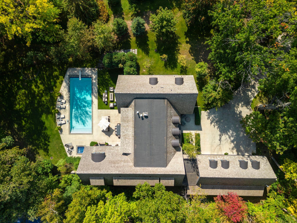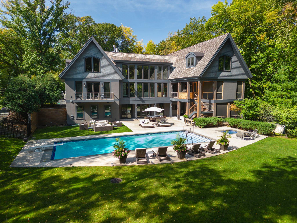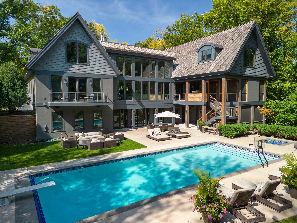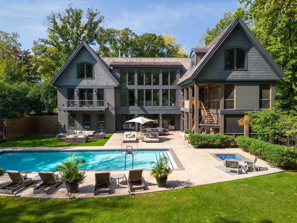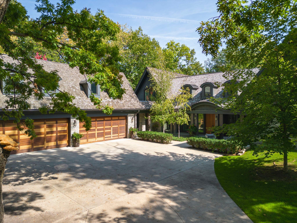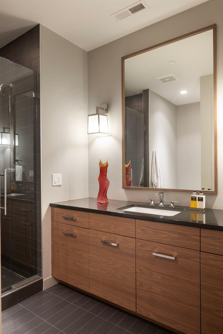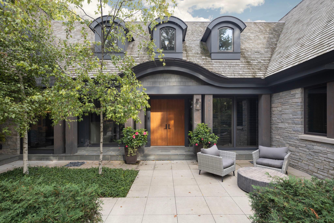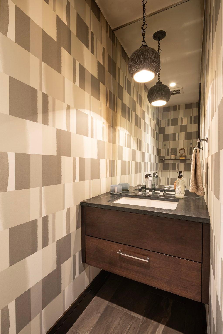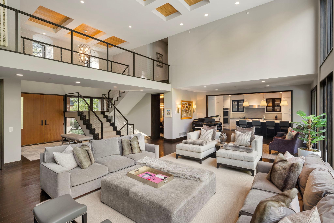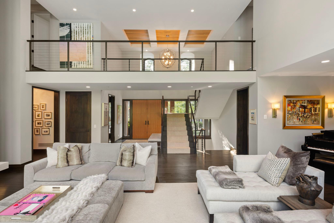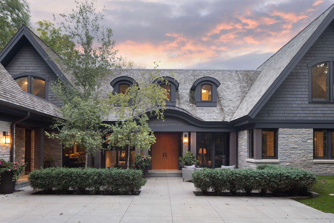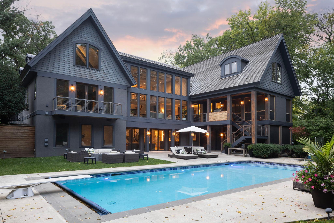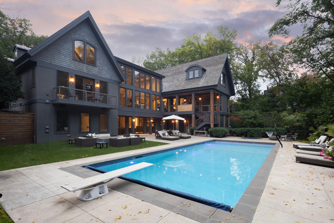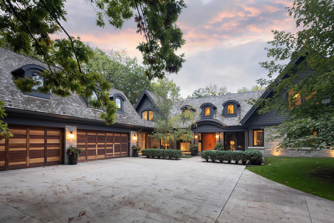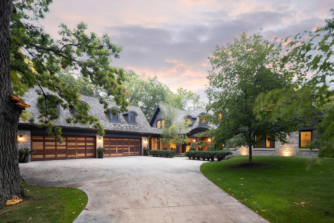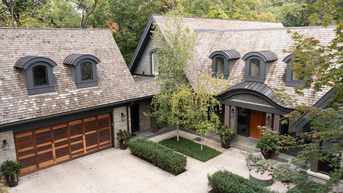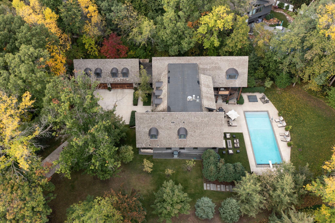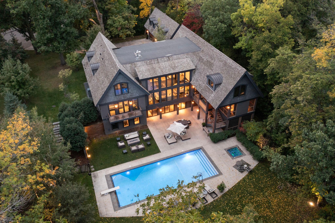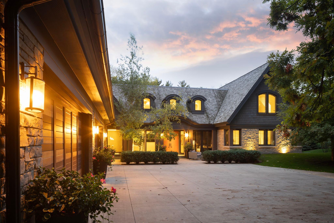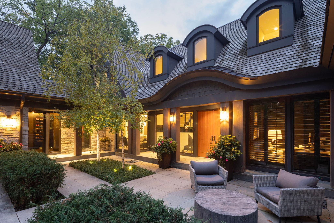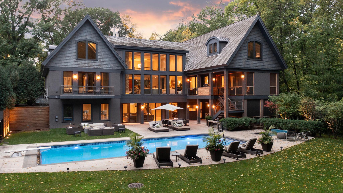2201 ISENGARD STREET
2201 Isengard Street, Minnetonka, 55305, MN
-
Price: $4,395,000
-
Status type: For Sale
-
City: Minnetonka
-
Neighborhood: Isengard
Bedrooms: 5
Property Size :9379
-
Listing Agent: NST16638,NST67229
-
Property type : Single Family Residence
-
Zip code: 55305
-
Street: 2201 Isengard Street
-
Street: 2201 Isengard Street
Bathrooms: 8
Year: 2015
Listing Brokerage: Coldwell Banker Burnet
FEATURES
- Range
- Refrigerator
- Washer
- Dryer
- Microwave
- Exhaust Fan
- Dishwasher
- Water Softener Owned
- Disposal
- Freezer
- Cooktop
- Wall Oven
- Other
- Humidifier
- Air-To-Air Exchanger
- Water Filtration System
- Gas Water Heater
- Double Oven
- Wine Cooler
- Stainless Steel Appliances
DETAILS
A commanding and distinctive home located on a very special lot with complete privacy. Five-bedroom, seven-bathroom uber distinctive masterpiece infused with irreplaceable style, detail and relaxed warmth. Built and designed in 2016 by esteemed Streeter/Elevation Builders & design forward architects Peterssen/Keller. No detail overlooked. Home is perfectly situated for the integration of indoor and outdoor living. This home has it all, from the highest end chef's kitchen to its many gracious living areas, including two screened porches overlooking an indescribable pool and outdoor space, complete sport court, home theater, every bedroom is ensuite, state of the art audio/video electronic system, exceptional dining room, thoughtful public and private spaces, floor to ceiling windows and much more. A one-of-a-kind treasure of a home and property, with complete attention to style, design and distinction. Your private sanctuary 15 minutes from downtown, the airport and Lake Minnetonka!
INTERIOR
Bedrooms: 5
Fin ft² / Living Area: 9379 ft²
Below Ground Living: 3667ft²
Bathrooms: 8
Above Ground Living: 5712ft²
-
Basement Details: Drain Tiled, Drainage System, Finished, Full, Concrete, Posts, Slab, Sump Pump, Walkout,
Appliances Included:
-
- Range
- Refrigerator
- Washer
- Dryer
- Microwave
- Exhaust Fan
- Dishwasher
- Water Softener Owned
- Disposal
- Freezer
- Cooktop
- Wall Oven
- Other
- Humidifier
- Air-To-Air Exchanger
- Water Filtration System
- Gas Water Heater
- Double Oven
- Wine Cooler
- Stainless Steel Appliances
EXTERIOR
Air Conditioning: Central Air
Garage Spaces: 4
Construction Materials: N/A
Foundation Size: 4757ft²
Unit Amenities:
-
- Patio
- Kitchen Window
- Deck
- Porch
- Natural Woodwork
- Hardwood Floors
- Sun Room
- Ceiling Fan(s)
- Security System
- In-Ground Sprinkler
- Exercise Room
- Hot Tub
- Indoor Sprinklers
- Paneled Doors
- Panoramic View
- Kitchen Center Island
- French Doors
- Security Lights
- Main Floor Primary Bedroom
- Primary Bedroom Walk-In Closet
Heating System:
-
- Forced Air
- Radiant Floor
- Zoned
- Humidifier
ROOMS
| Main | Size | ft² |
|---|---|---|
| Living Room | 32 x 20 | 1024 ft² |
| Kitchen | 26 x 15 | 676 ft² |
| Dining Room | 21 x 14 | 441 ft² |
| Den | 16 x 14 | 256 ft² |
| Bedroom 1 | 36 x 18 | 1296 ft² |
| Three Season Porch | 16 x 16 | 256 ft² |
| Lower | Size | ft² |
|---|---|---|
| Bedroom 2 | 21 x 18 | 441 ft² |
| Family Room | 38 x 20 | 1444 ft² |
| Exercise Room | 22 x 16 | 484 ft² |
| Athletic Court | 35 x 22 | 1225 ft² |
| Upper | Size | ft² |
|---|---|---|
| Bedroom 3 | 18 x 16 | 324 ft² |
| Bedroom 4 | 18 x 16 | 324 ft² |
| Bedroom 5 | 45 x 25 | 2025 ft² |
| Family Room | 16 x 14 | 256 ft² |
LOT
Acres: N/A
Lot Size Dim.: 79x123x280x84x293
Longitude: 44.9619
Latitude: -93.4314
Zoning: Residential-Single Family
FINANCIAL & TAXES
Tax year: 2023
Tax annual amount: $31,258
MISCELLANEOUS
Fuel System: N/A
Sewer System: City Sewer/Connected,City Sewer - In Street
Water System: City Water/Connected,City Water - In Street
ADITIONAL INFORMATION
MLS#: NST7283767
Listing Brokerage: Coldwell Banker Burnet

ID: 3380810
Published: February 13, 2024
Last Update: February 13, 2024
Views: 54


