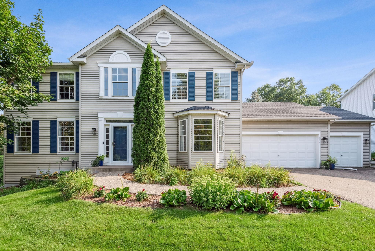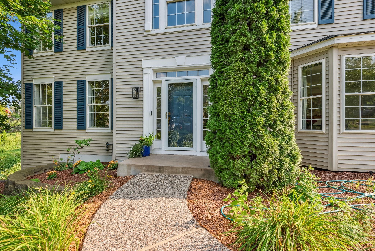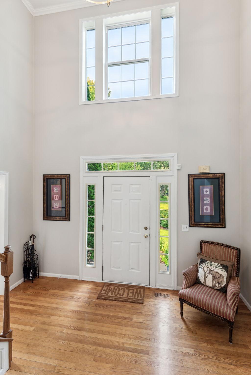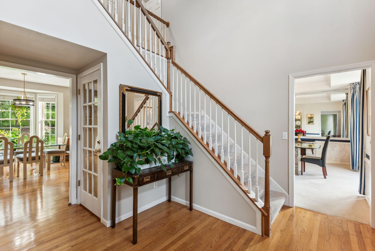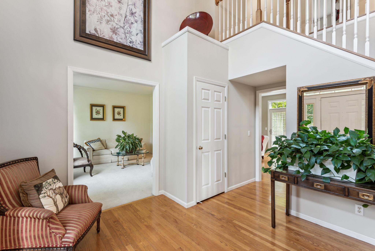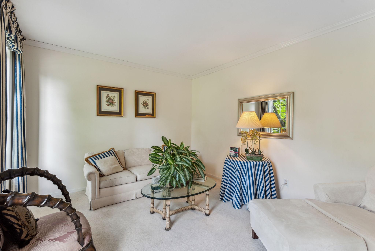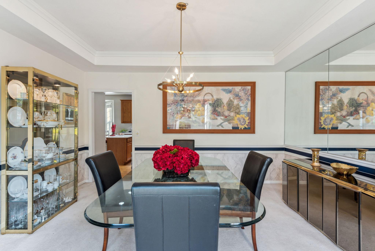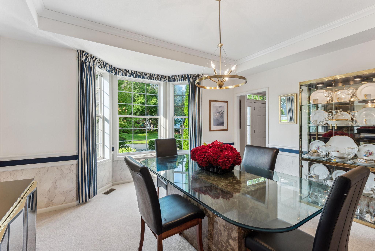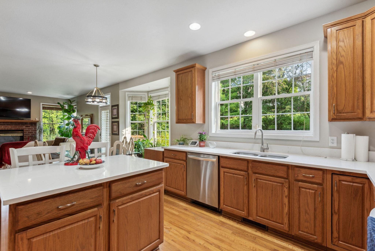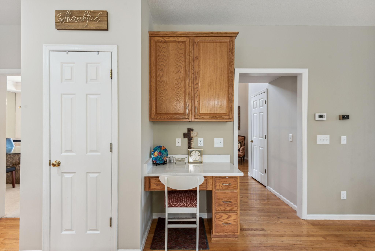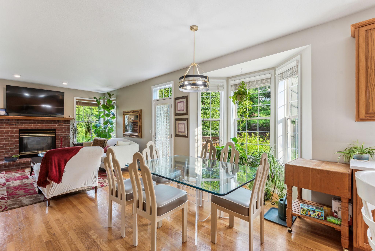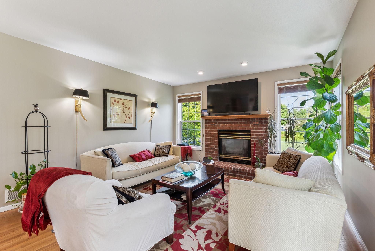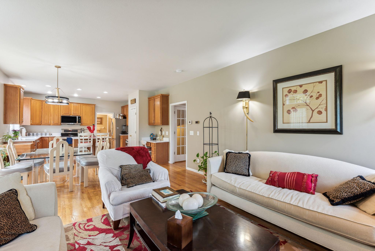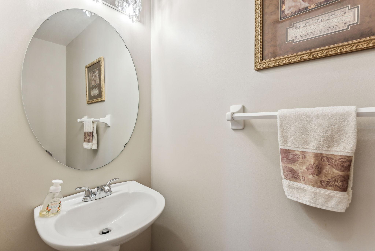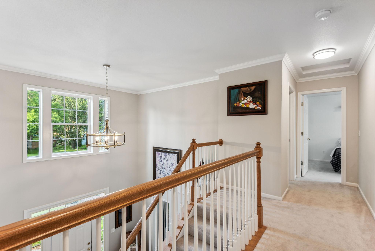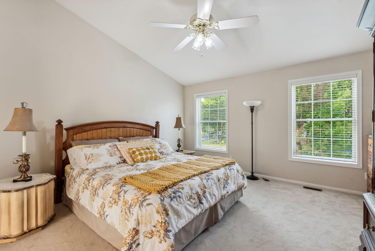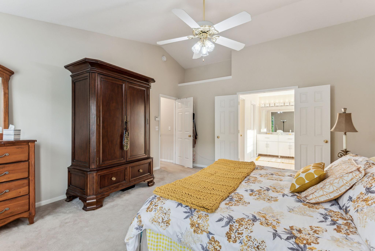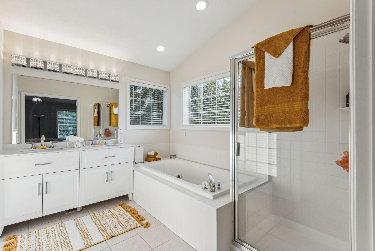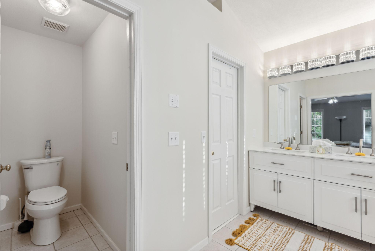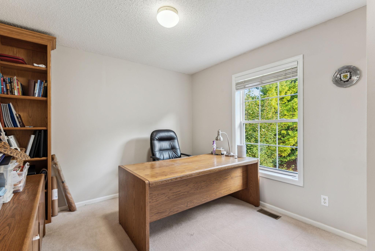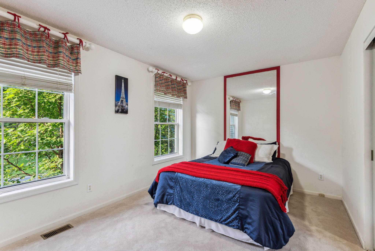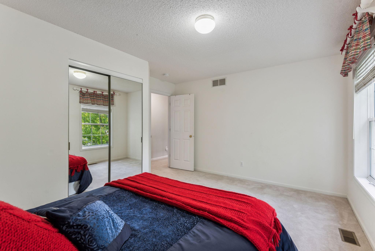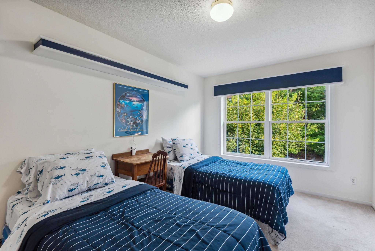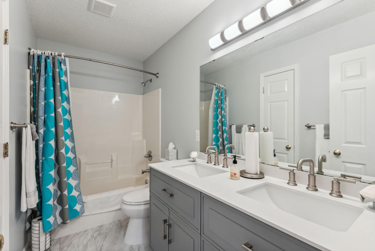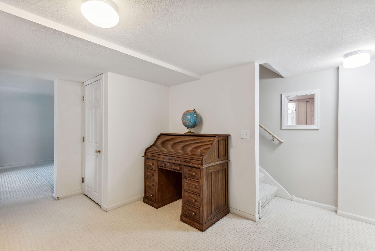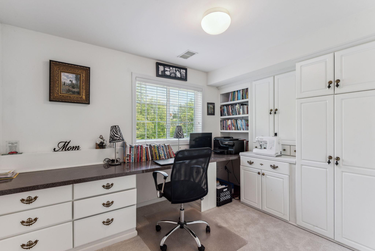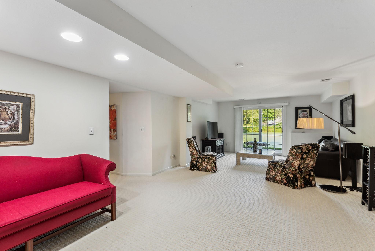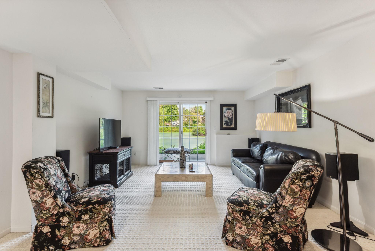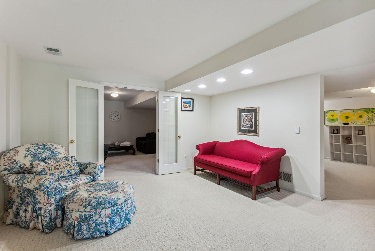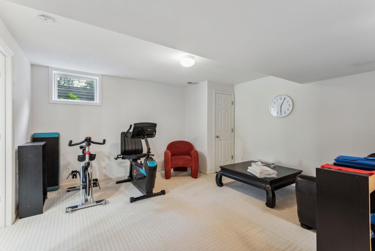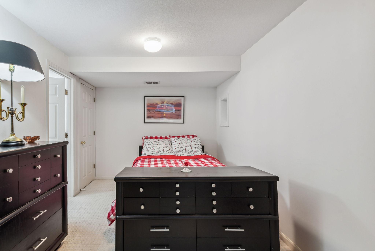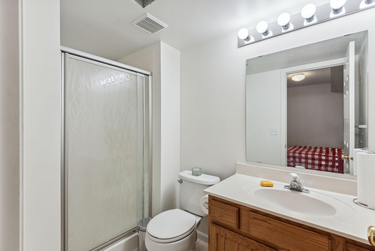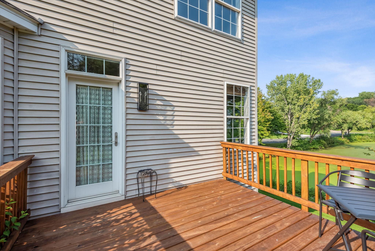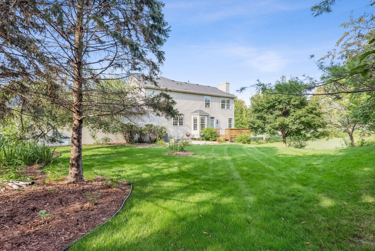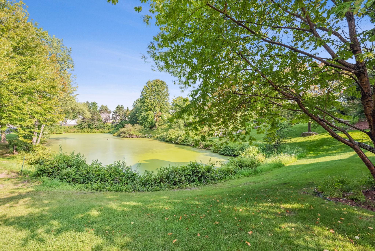2202 STORLAND ROAD
2202 Storland Road, Saint Paul (Eagan), 55122, MN
-
Price: $595,000
-
Status type: For Sale
-
City: Saint Paul (Eagan)
-
Neighborhood: Cedar Heights
Bedrooms: 4
Property Size :3836
-
Listing Agent: NST20692,NST112275
-
Property type : Single Family Residence
-
Zip code: 55122
-
Street: 2202 Storland Road
-
Street: 2202 Storland Road
Bathrooms: 4
Year: 1995
Listing Brokerage: Morgan And Trust Realty
FEATURES
- Range
- Refrigerator
- Washer
- Dryer
- Microwave
- Dishwasher
- Water Softener Owned
- Disposal
- Humidifier
- Stainless Steel Appliances
DETAILS
This beautifully maintained home in Eagan offers ample space to meet all your needs. The gardens are beautifully landscaped, featuring vibrant perennials and lush foliage. Inside, you’ll find hardwood floors throughout the main level, complemented by high-end carpet. The deck just newly built in 2024, is crafted from real wood and is accompanied by a concrete patio perfect for grilling. The primary bedroom is a true retreat, complete with an ensuite bathroom that includes a jetted tub, standalone shower, and double sinks. Upstairs, four bedrooms provide plenty of room to keep loved ones close. All bathrooms have been tastefully updated with modern finishes. The home features two family rooms—one on the main level and another on the lower level. The office is equipped with custom cabinetry. The lower-level family room opens to a concrete patio, ideal for entertaining or simply enjoying the natural surroundings. Conveniently, the laundry is located on the main level. The three-car garage offers built-in cabinetry and counters for all your storage and project needs. Don't miss out on this beautiful home!
INTERIOR
Bedrooms: 4
Fin ft² / Living Area: 3836 ft²
Below Ground Living: 1278ft²
Bathrooms: 4
Above Ground Living: 2558ft²
-
Basement Details: Concrete,
Appliances Included:
-
- Range
- Refrigerator
- Washer
- Dryer
- Microwave
- Dishwasher
- Water Softener Owned
- Disposal
- Humidifier
- Stainless Steel Appliances
EXTERIOR
Air Conditioning: Central Air
Garage Spaces: 3
Construction Materials: N/A
Foundation Size: 1228ft²
Unit Amenities:
-
- Patio
- Kitchen Window
- Deck
- Hardwood Floors
- Ceiling Fan(s)
- Walk-In Closet
- Vaulted Ceiling(s)
- Security System
- In-Ground Sprinkler
- Exercise Room
- Cable
- Kitchen Center Island
Heating System:
-
- Forced Air
ROOMS
| Upper | Size | ft² |
|---|---|---|
| Bedroom 1 | 16x15 | 256 ft² |
| Bedroom 2 | 10x10 | 100 ft² |
| Bedroom 3 | 14x12 | 196 ft² |
| Bedroom 4 | 14x10 | 196 ft² |
| Main | Size | ft² |
|---|---|---|
| Foyer | 18x10 | 324 ft² |
| Living Room | 14x12 | 196 ft² |
| Dining Room | 15x14 | 225 ft² |
| Kitchen | 14x12 | 196 ft² |
| Family Room | 15x14 | 225 ft² |
| Informal Dining Room | 14x7 | 196 ft² |
| Laundry | 6x7 | 36 ft² |
| Lower | Size | ft² |
|---|---|---|
| Office | 10x10 | 100 ft² |
| Flex Room | 25x14 | 625 ft² |
| Family Room | 28x14 | 784 ft² |
LOT
Acres: N/A
Lot Size Dim.: 107x140x107x140
Longitude: 44.7792
Latitude: -93.2222
Zoning: Residential-Single Family
FINANCIAL & TAXES
Tax year: 2024
Tax annual amount: $5,512
MISCELLANEOUS
Fuel System: N/A
Sewer System: City Sewer/Connected
Water System: City Water/Connected
ADITIONAL INFORMATION
MLS#: NST7636227
Listing Brokerage: Morgan And Trust Realty

ID: 3307028
Published: August 20, 2024
Last Update: August 20, 2024
Views: 49


