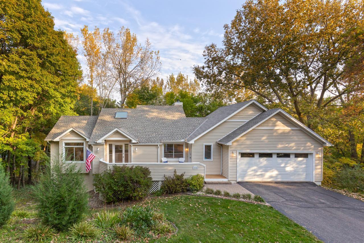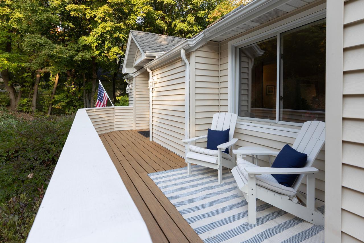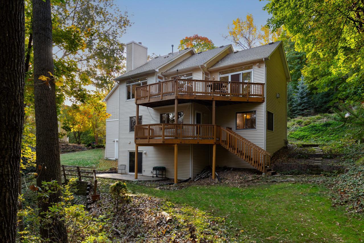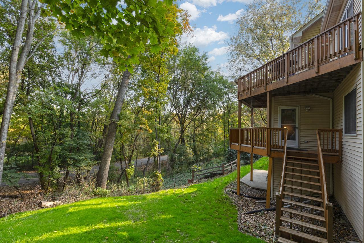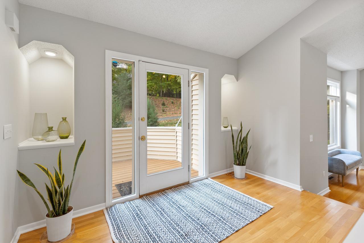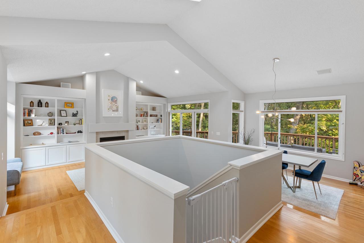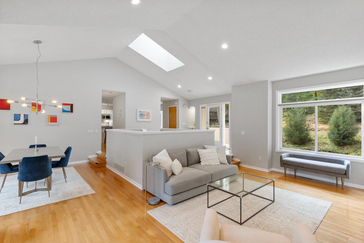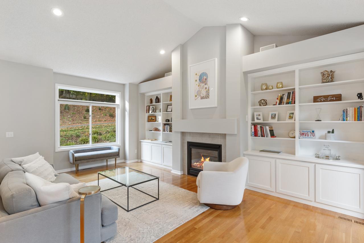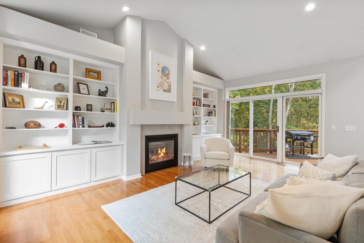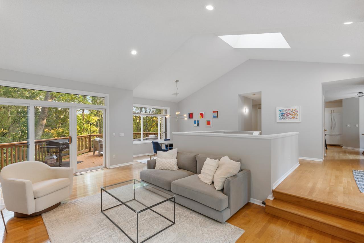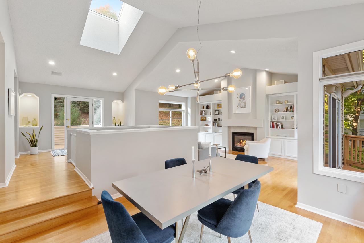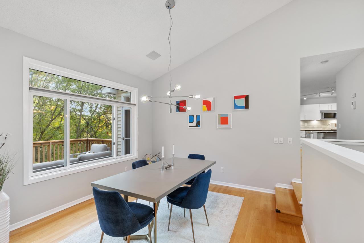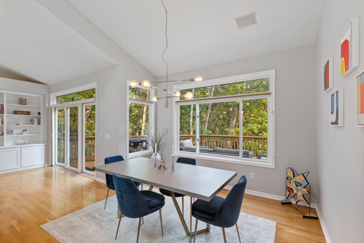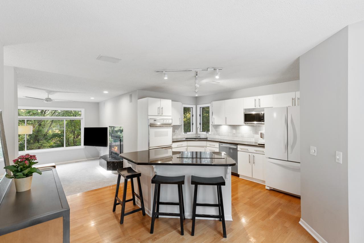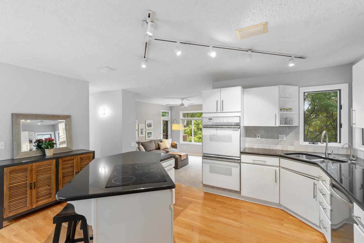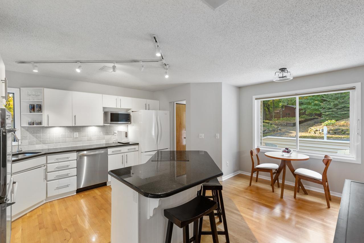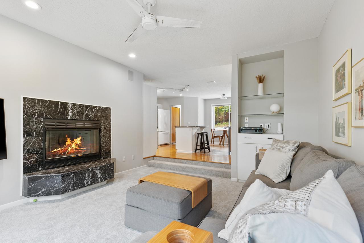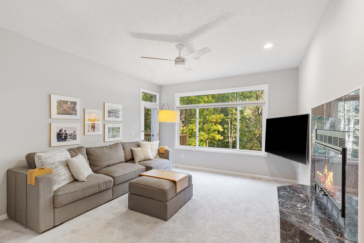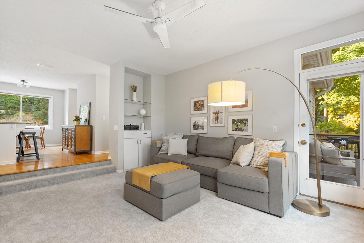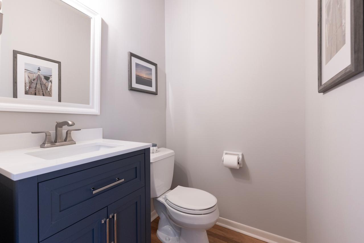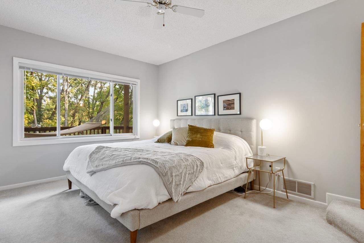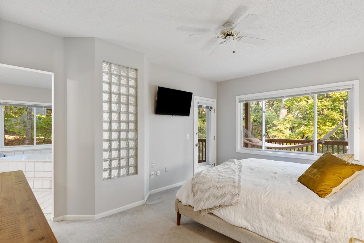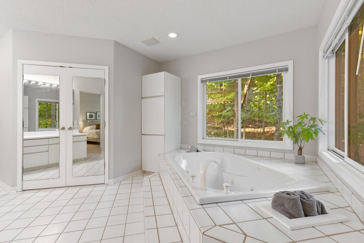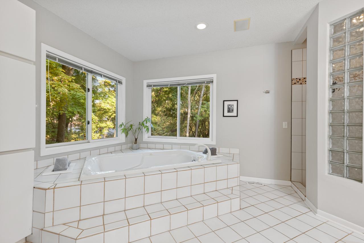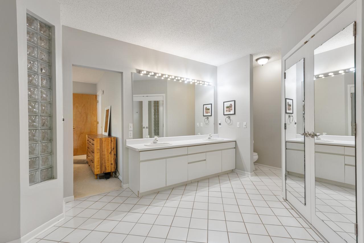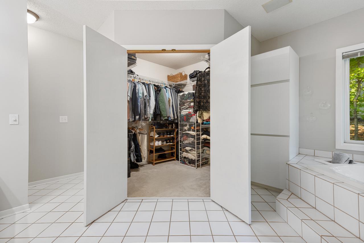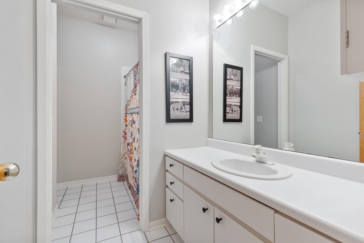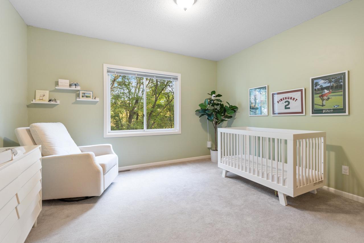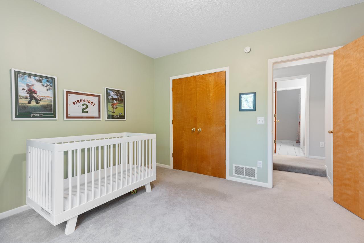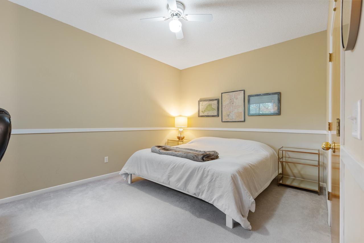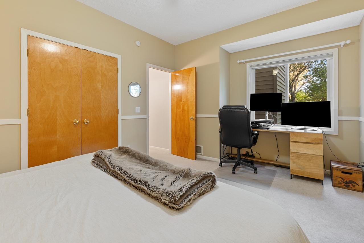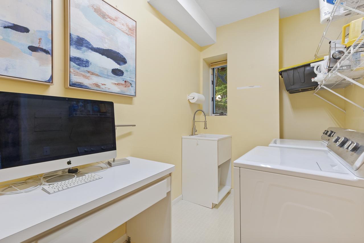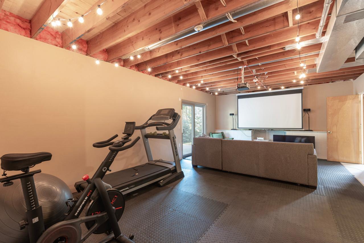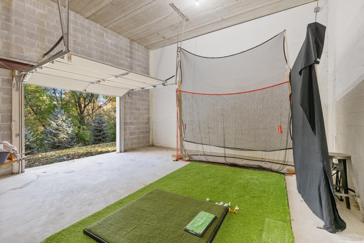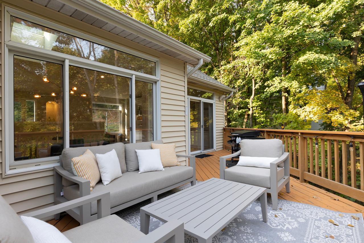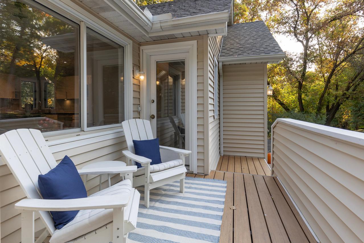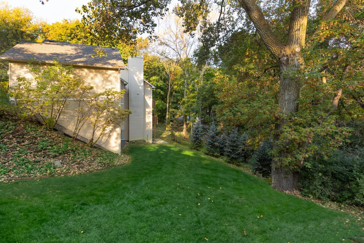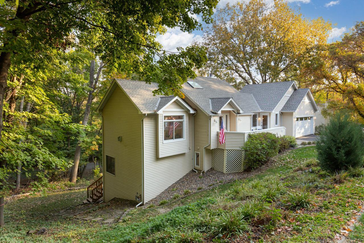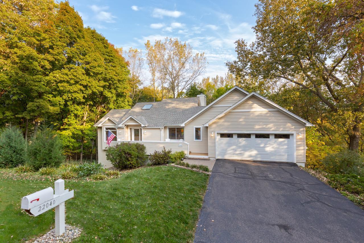22040 STRATFORD PLACE
22040 Stratford Place, Excelsior (Shorewood), 55331, MN
-
Price: $680,000
-
Status type: For Sale
-
City: Excelsior (Shorewood)
-
Neighborhood: Woodhaven 2nd Add
Bedrooms: 3
Property Size :2545
-
Listing Agent: NST16691,NST52114
-
Property type : Single Family Residence
-
Zip code: 55331
-
Street: 22040 Stratford Place
-
Street: 22040 Stratford Place
Bathrooms: 3
Year: 1990
Listing Brokerage: Coldwell Banker Burnet
FEATURES
- Refrigerator
- Washer
- Dryer
- Microwave
- Dishwasher
- Water Softener Owned
- Disposal
- Cooktop
- Wall Oven
- Humidifier
- Central Vacuum
- Water Osmosis System
- Water Filtration System
DETAILS
Nestled in the highly sought-after Minnetonka School District and just 1/2 mile from the serene shores of Lake Minnetonka, this spacious 3-bedroom, 3-bathroom home offers the perfect blend of convenience and tranquility. Enjoy the charm of being within walking distance to Excelsior, with its vibrant shops and dining. The main level boasts an open-concept design ideal for entertaining, featuring a bright and spacious kitchen, living and dining areas, and a welcoming family room. A flight of stairs leads to the private bedroom level, where you will find all three bedrooms, including the expansive owner’s suite, and a conveniently located laundry room. The lower walkout level presents an incredible opportunity to add up to 1,000 square feet of additional finished space, with direct access to the 2-car spancrete garage. Set on a private, serene lot, this home offers the perfect blend of peaceful living and proximity to the best of Lake Minnetonka and Excelsior. Truly a one-of-a-kind opportunity!
INTERIOR
Bedrooms: 3
Fin ft² / Living Area: 2545 ft²
Below Ground Living: N/A
Bathrooms: 3
Above Ground Living: 2545ft²
-
Basement Details: Block, Drain Tiled, Other, Sump Pump, Unfinished, Walkout,
Appliances Included:
-
- Refrigerator
- Washer
- Dryer
- Microwave
- Dishwasher
- Water Softener Owned
- Disposal
- Cooktop
- Wall Oven
- Humidifier
- Central Vacuum
- Water Osmosis System
- Water Filtration System
EXTERIOR
Air Conditioning: Central Air
Garage Spaces: 4
Construction Materials: N/A
Foundation Size: 1285ft²
Unit Amenities:
-
- Patio
- Kitchen Window
- Deck
- Hardwood Floors
- Ceiling Fan(s)
- Walk-In Closet
- Vaulted Ceiling(s)
- Washer/Dryer Hookup
- Multiple Phone Lines
- Skylight
- Kitchen Center Island
- Tile Floors
- Primary Bedroom Walk-In Closet
Heating System:
-
- Forced Air
ROOMS
| Main | Size | ft² |
|---|---|---|
| Living Room | 20x12 | 400 ft² |
| Dining Room | 12x12 | 144 ft² |
| Family Room | 14x13 | 196 ft² |
| Kitchen | 12x12 | 144 ft² |
| Garage | 22x22 | 484 ft² |
| Lower | Size | ft² |
|---|---|---|
| Bedroom 1 | 16x11 | 256 ft² |
| Bedroom 2 | 16x11 | 256 ft² |
| Bedroom 3 | 13x12 | 169 ft² |
| Patio | 20x8 | 400 ft² |
| Garage | 22x22 | 484 ft² |
LOT
Acres: N/A
Lot Size Dim.: 183x70x142x111
Longitude: 44.8925
Latitude: -93.5599
Zoning: Residential-Single Family
FINANCIAL & TAXES
Tax year: 2024
Tax annual amount: $7,400
MISCELLANEOUS
Fuel System: N/A
Sewer System: City Sewer/Connected
Water System: City Water/Connected
ADITIONAL INFORMATION
MLS#: NST7663013
Listing Brokerage: Coldwell Banker Burnet

ID: 3443310
Published: October 12, 2024
Last Update: October 12, 2024
Views: 52


