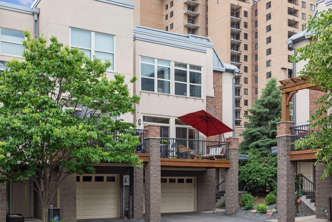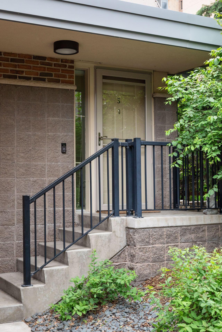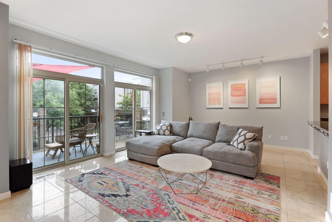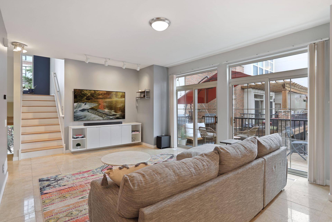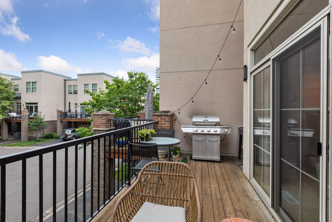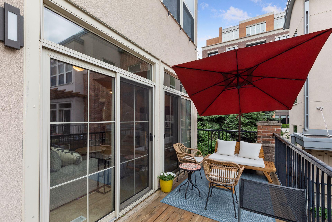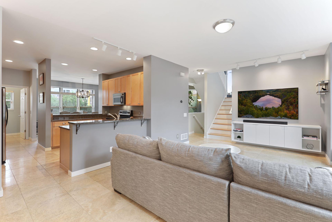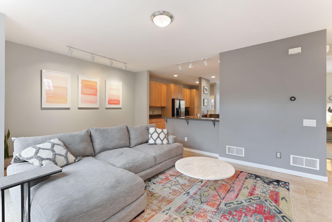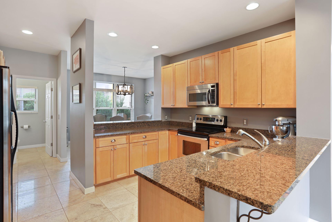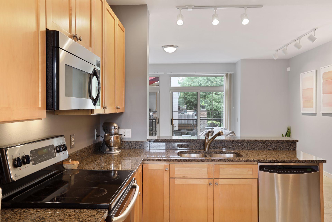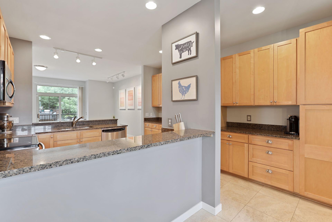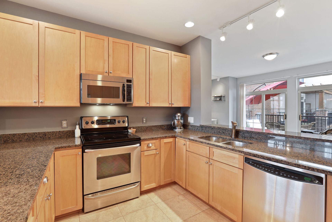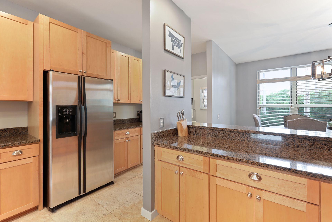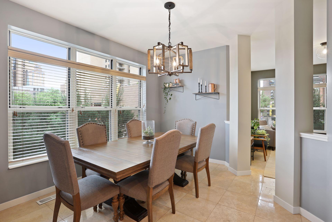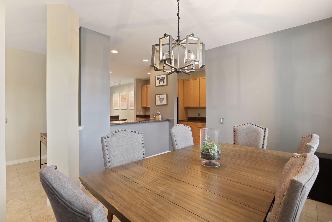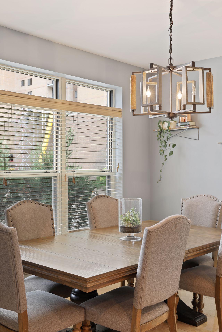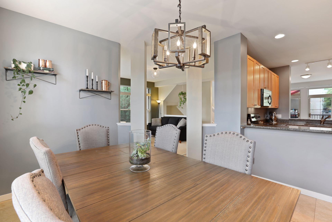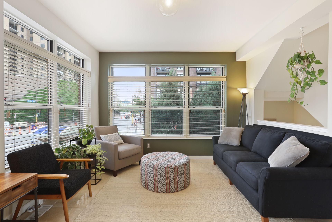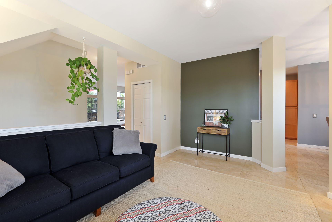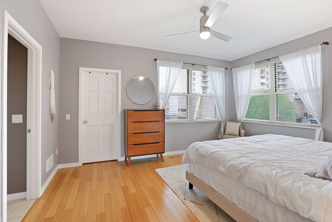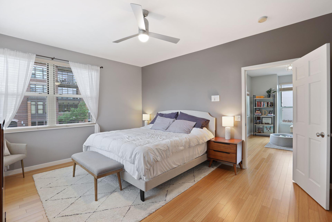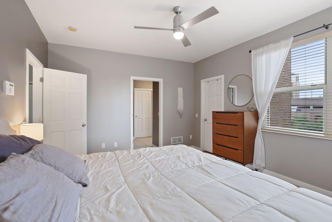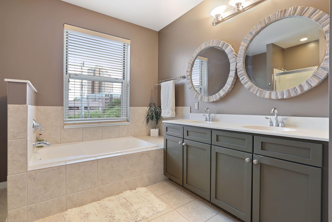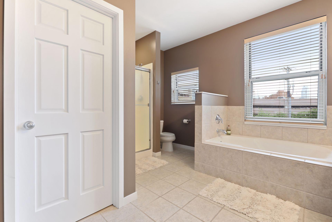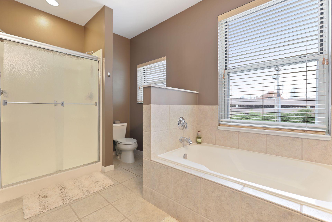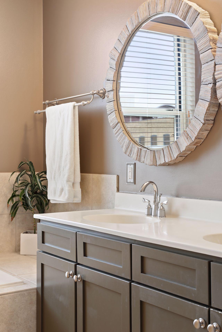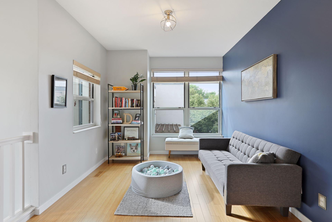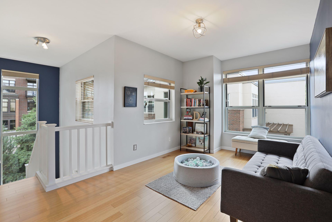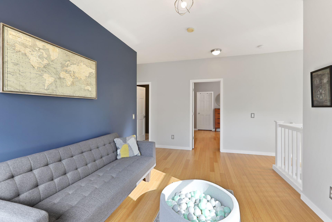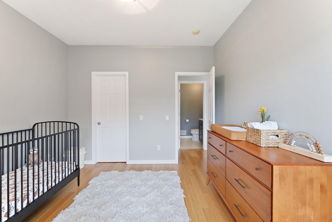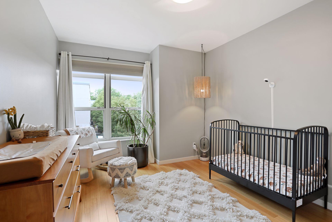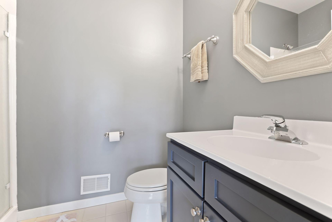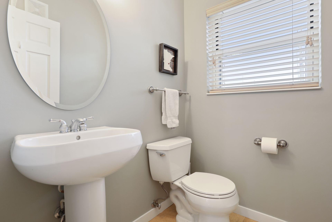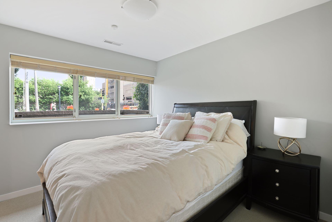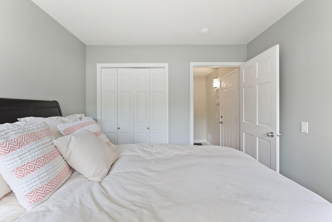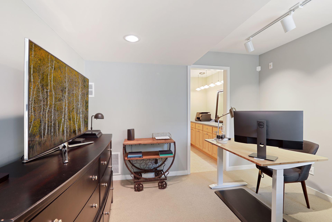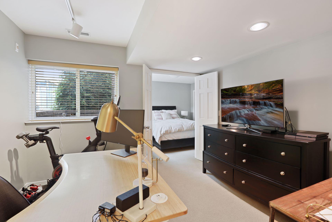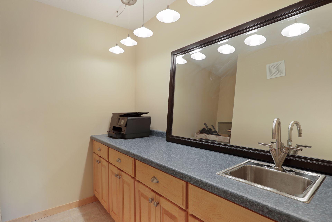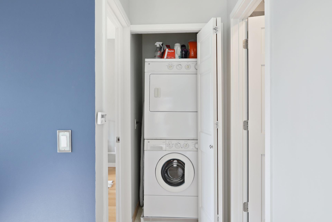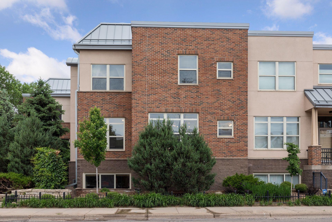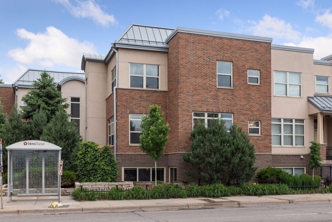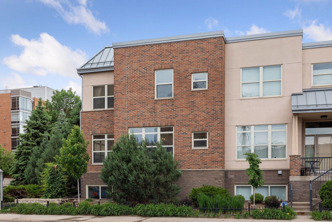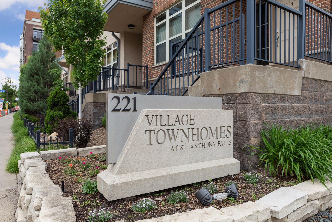221 1ST AVENUE
221 1st Avenue, Minneapolis, 55413, MN
-
Price: $700,000
-
Status type: For Sale
-
City: Minneapolis
-
Neighborhood: Nicollet Island - East Bank
Bedrooms: 3
Property Size :2292
-
Listing Agent: NST16579,NST59603
-
Property type : Townhouse Side x Side
-
Zip code: 55413
-
Street: 221 1st Avenue
-
Street: 221 1st Avenue
Bathrooms: 3
Year: 2002
Listing Brokerage: Edina Realty, Inc.
FEATURES
- Range
- Refrigerator
- Washer
- Dryer
- Microwave
- Dishwasher
- Disposal
DETAILS
Stunning end-unit townhome at Village Town Homes. This home offers a variety of flexible living, working, and entertaining spaces. Main floor features central kitchen, formal and informal dining options, multiple sitting areas, and a large deck. Upper level offers primary bedroom with large en suite bath, second bedroom, and a spacious sitting area(easily converted to another bedroom). Lower level includes guest bedroom, office, roughed-in bathroom, and two-car attached garage. Incredible NE location within a couple blocks of the riverfront, grocery, restaurants, bars, and shopping.
INTERIOR
Bedrooms: 3
Fin ft² / Living Area: 2292 ft²
Below Ground Living: 391ft²
Bathrooms: 3
Above Ground Living: 1901ft²
-
Basement Details: Partial, Egress Window(s),
Appliances Included:
-
- Range
- Refrigerator
- Washer
- Dryer
- Microwave
- Dishwasher
- Disposal
EXTERIOR
Air Conditioning: Central Air
Garage Spaces: 2
Construction Materials: N/A
Foundation Size: 1033ft²
Unit Amenities:
-
- Deck
- Balcony
Heating System:
-
- Forced Air
ROOMS
| Main | Size | ft² |
|---|---|---|
| Living Room | 22x14 | 484 ft² |
| Dining Room | 13x11 | 169 ft² |
| Family Room | 15x12 | 225 ft² |
| Kitchen | 17x13 | 289 ft² |
| Upper | Size | ft² |
|---|---|---|
| Bedroom 1 | 15x13 | 225 ft² |
| Bedroom 2 | 13x11 | 169 ft² |
| Sitting Room | 17x16 | 289 ft² |
| Lower | Size | ft² |
|---|---|---|
| Bedroom 3 | 10x10 | 100 ft² |
| Office | 11x10 | 121 ft² |
LOT
Acres: N/A
Lot Size Dim.: common
Longitude: 44.9888
Latitude: -93.2583
Zoning: Residential-Single Family
FINANCIAL & TAXES
Tax year: 2021
Tax annual amount: $9,523
MISCELLANEOUS
Fuel System: N/A
Sewer System: City Sewer/Connected
Water System: City Water/Connected
ADITIONAL INFORMATION
MLS#: NST6215450
Listing Brokerage: Edina Realty, Inc.

ID: 871458
Published: June 17, 2022
Last Update: June 17, 2022
Views: 63


