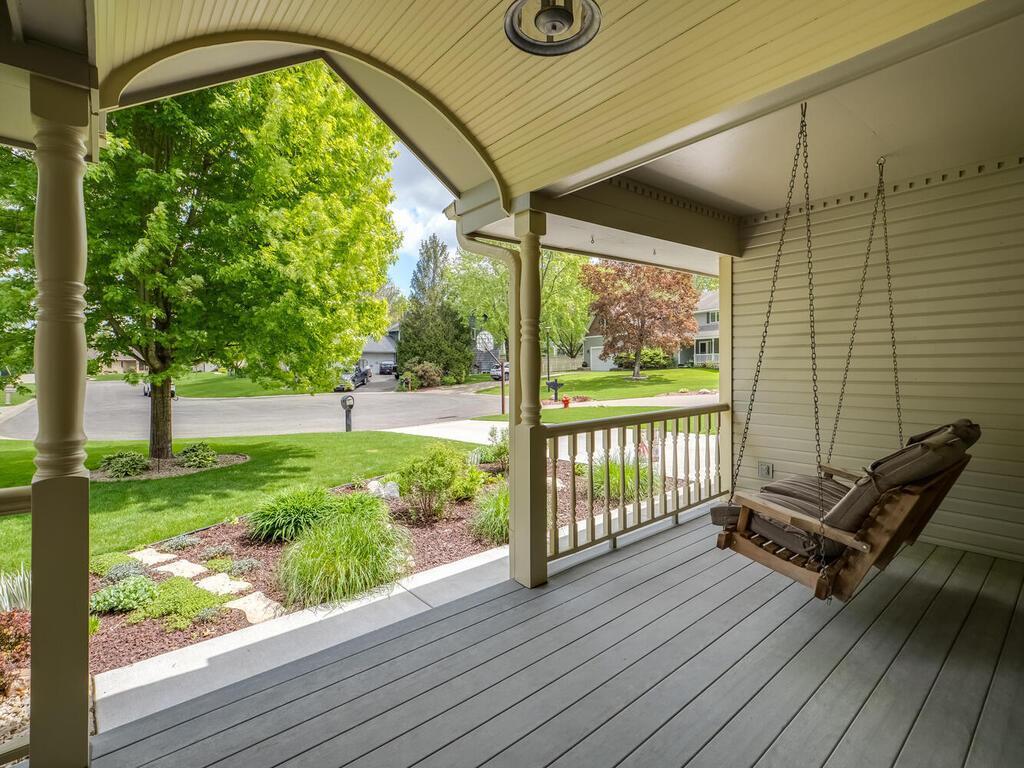221 BELLE AIRE COURT
221 Belle Aire Court, Champlin, 55316, MN
-
Price: $489,900
-
Status type: For Sale
-
City: Champlin
-
Neighborhood: Rosewood Add
Bedrooms: 4
Property Size :3562
-
Listing Agent: NST16622,NST45788
-
Property type : Single Family Residence
-
Zip code: 55316
-
Street: 221 Belle Aire Court
-
Street: 221 Belle Aire Court
Bathrooms: 4
Year: 1989
Listing Brokerage: TheMLSonline.com, Inc.
FEATURES
- Range
- Refrigerator
- Washer
- Dryer
- Microwave
- Dishwasher
- Water Softener Owned
- Disposal
- Freezer
- Gas Water Heater
- Stainless Steel Appliances
DETAILS
Welcome home to this lovely custom-built 2-story, crafted with unique architectural details and nestled on a cul-de-sac within upscale Miss River neighborhood! Sweet front porch/manicured lawn/landscape! Formal living + dining room with bayed windows,french pocket doors! Beautiful backyard views-walkout to huge maint-free deck from kitchen with SS appliances and quartz countertops! Family room richly finished w/coffered ceiling, built-ins and wood burning fireplace! MF powder room and laundry/mud room! 4 generous-sized bedrooms-Primary bedroom with walk-in closet, and beautifully remodeled ensuite bath! Huge LL with room for mancave/crafting/theater! Ultimate exercise room includes equipment and weights! Lots of storage throughout + big cedar closet! Insulated and heated oversized garage w/work area, upper storage and epoxy floor surface! Impeccable condition, original owners! Too many wonderful details to list, it's a must-see home! Sellers concessions are available.
INTERIOR
Bedrooms: 4
Fin ft² / Living Area: 3562 ft²
Below Ground Living: 1020ft²
Bathrooms: 4
Above Ground Living: 2542ft²
-
Basement Details: Block, Drain Tiled, Finished, Full,
Appliances Included:
-
- Range
- Refrigerator
- Washer
- Dryer
- Microwave
- Dishwasher
- Water Softener Owned
- Disposal
- Freezer
- Gas Water Heater
- Stainless Steel Appliances
EXTERIOR
Air Conditioning: Central Air
Garage Spaces: 2
Construction Materials: N/A
Foundation Size: 1291ft²
Unit Amenities:
-
- Kitchen Window
- Deck
- Porch
- Natural Woodwork
- Hardwood Floors
- Ceiling Fan(s)
- Walk-In Closet
- Washer/Dryer Hookup
- In-Ground Sprinkler
- Exercise Room
- Tile Floors
- Primary Bedroom Walk-In Closet
Heating System:
-
- Forced Air
ROOMS
| Main | Size | ft² |
|---|---|---|
| Living Room | 18x11 | 324 ft² |
| Dining Room | 14x11 | 196 ft² |
| Kitchen | 23x13 | 529 ft² |
| Family Room | 19x13 | 361 ft² |
| Laundry | 8.5x6 | 71.54 ft² |
| Deck | 22x14 | 484 ft² |
| Upper | Size | ft² |
|---|---|---|
| Bedroom 1 | 18x12 | 324 ft² |
| Bedroom 2 | 13x13 | 169 ft² |
| Bedroom 3 | 12.5x9.5 | 116.92 ft² |
| Bedroom 4 | 13x9.5 | 122.42 ft² |
| Basement | Size | ft² |
|---|---|---|
| Exercise Room | 22x10 | 484 ft² |
| Off Season Cedar Closet | 11.5x7 | 131.29 ft² |
| Hobby Room | 12.5x8 | 155.21 ft² |
| Recreation Room | 31x10 | 961 ft² |
LOT
Acres: N/A
Lot Size Dim.: irregular
Longitude: 45.1947
Latitude: -93.4113
Zoning: Residential-Single Family
FINANCIAL & TAXES
Tax year: 2023
Tax annual amount: $4,865
MISCELLANEOUS
Fuel System: N/A
Sewer System: City Sewer/Connected
Water System: City Water/Connected
ADITIONAL INFORMATION
MLS#: NST7644344
Listing Brokerage: TheMLSonline.com, Inc.

ID: 3364467
Published: September 04, 2024
Last Update: September 04, 2024
Views: 12






