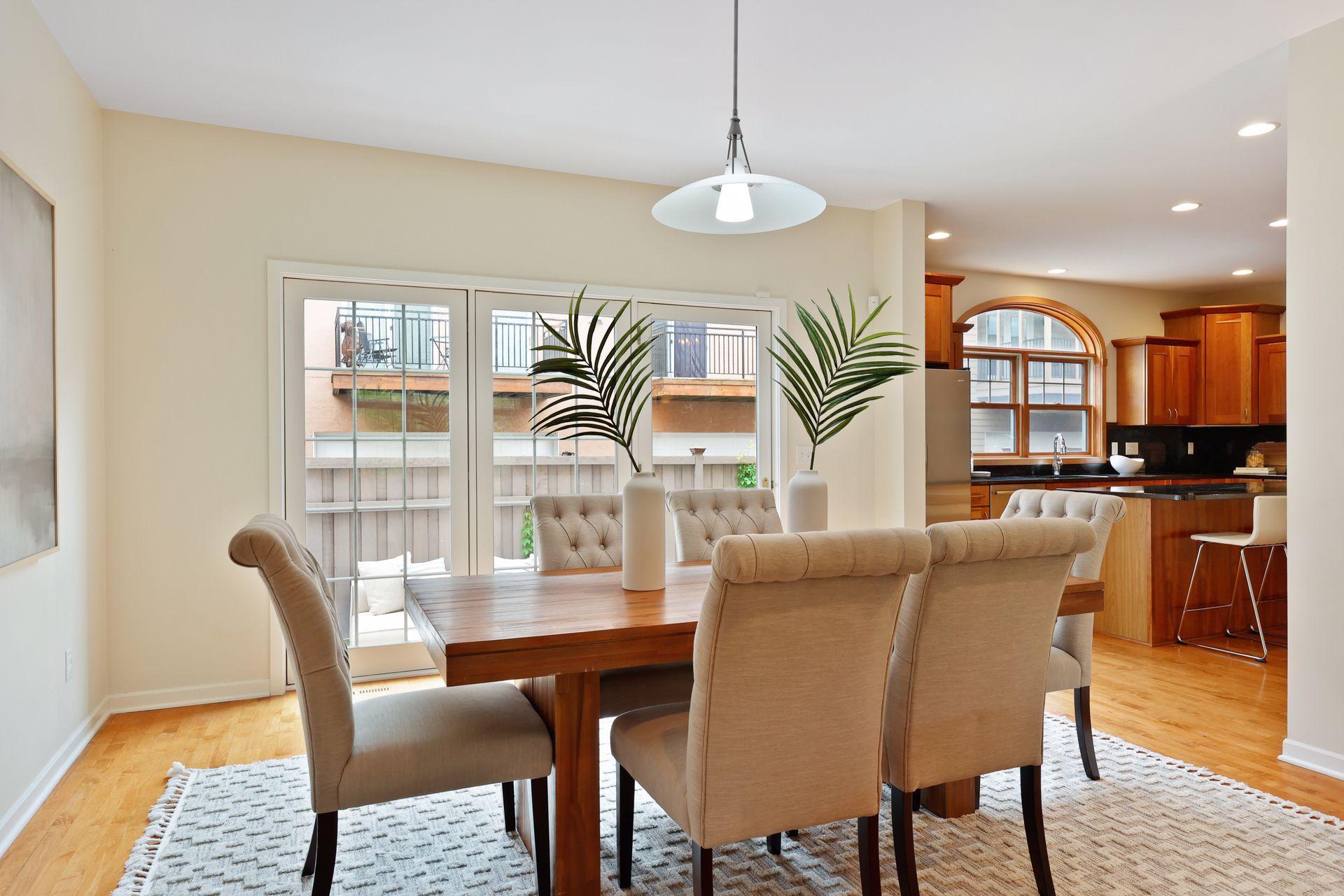221 GROVELAND AVENUE
221 Groveland Avenue, Minneapolis, 55403, MN
-
Price: $575,000
-
Status type: For Sale
-
City: Minneapolis
-
Neighborhood: Steven's Square - Loring Heights
Bedrooms: 3
Property Size :3084
-
Listing Agent: NST18379,NST61412
-
Property type : Townhouse Side x Side
-
Zip code: 55403
-
Street: 221 Groveland Avenue
-
Street: 221 Groveland Avenue
Bathrooms: 4
Year: 2002
Listing Brokerage: Lakes Sotheby's International Realty
FEATURES
- Refrigerator
- Washer
- Dryer
- Microwave
- Exhaust Fan
- Dishwasher
- Disposal
- Freezer
- Cooktop
- Wall Oven
- Humidifier
- Air-To-Air Exchanger
DETAILS
Unique opportunity for a custom Minneapolis townhome. Well maintained with an open and modern floor plan, fresh paint and gleaming hardwood floors. Main floor formal living and dining room with gas fireplace, custom built-ins and an office. Spacious kitchen with generous center island, stainless steel appliances, granite countertops, granite tile backsplash and lots of cabinet space. Walkout to the newly updated paver patio with a new privacy fence and green space for gardening. Great spaces for entertaining. Whole house surround sound. Grand owners suite with gas fireplace and walk-in closet. Large master bath with walk-in shower and separate tub. Fitness room in the lower level. Spacious 2 car garage with epoxy flooring. Newer dishwasher, A/C and furnace. Walk to Lake of the Isles, sculpture garden, restaurants and downtown.
INTERIOR
Bedrooms: 3
Fin ft² / Living Area: 3084 ft²
Below Ground Living: 654ft²
Bathrooms: 4
Above Ground Living: 2430ft²
-
Basement Details: Full, Finished, Walkout,
Appliances Included:
-
- Refrigerator
- Washer
- Dryer
- Microwave
- Exhaust Fan
- Dishwasher
- Disposal
- Freezer
- Cooktop
- Wall Oven
- Humidifier
- Air-To-Air Exchanger
EXTERIOR
Air Conditioning: Central Air
Garage Spaces: 2
Construction Materials: N/A
Foundation Size: 1215ft²
Unit Amenities:
-
- Patio
- Kitchen Window
- Natural Woodwork
- Hardwood Floors
- Exercise Room
- Skylight
- Kitchen Center Island
- Master Bedroom Walk-In Closet
- French Doors
Heating System:
-
- Forced Air
ROOMS
| Main | Size | ft² |
|---|---|---|
| Living Room | 19x15 | 361 ft² |
| Dining Room | 12x11 | 144 ft² |
| Kitchen | 15x13 | 225 ft² |
| Office | 12x12 | 144 ft² |
| Patio | 15x13 | 225 ft² |
| Upper | Size | ft² |
|---|---|---|
| Bedroom 1 | 20x15 | 400 ft² |
| Bedroom 2 | 16x13 | 256 ft² |
| Bedroom 3 | 17x11 | 289 ft² |
| Lower | Size | ft² |
|---|---|---|
| Exercise Room | 25x12 | 625 ft² |
| Foyer | 19x08 | 361 ft² |
LOT
Acres: N/A
Lot Size Dim.: Irregluar
Longitude: 44.9644
Latitude: -93.282
Zoning: Residential-Single Family
FINANCIAL & TAXES
Tax year: 2022
Tax annual amount: $6,583
MISCELLANEOUS
Fuel System: N/A
Sewer System: City Sewer/Connected
Water System: City Water/Connected
ADITIONAL INFORMATION
MLS#: NST6165574
Listing Brokerage: Lakes Sotheby's International Realty

ID: 934221
Published: May 26, 2022
Last Update: May 26, 2022
Views: 68






