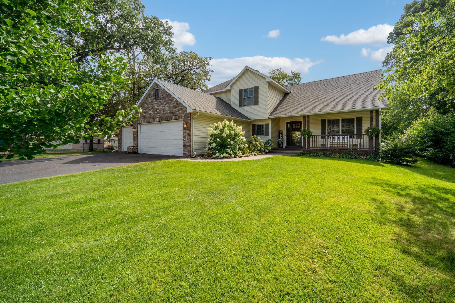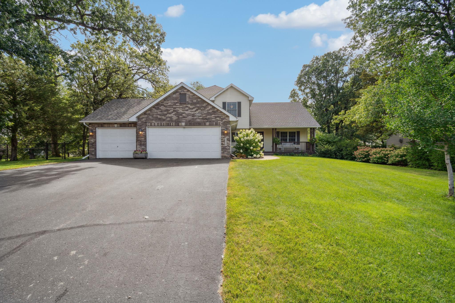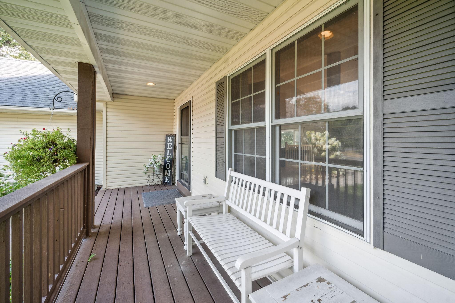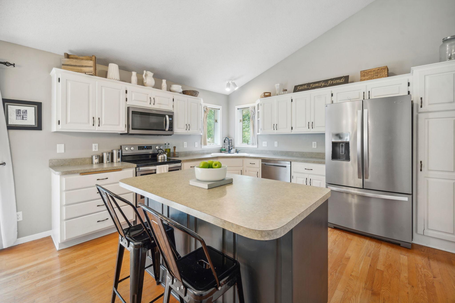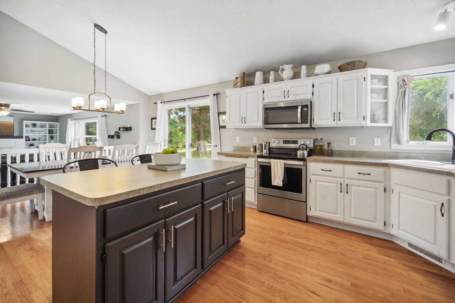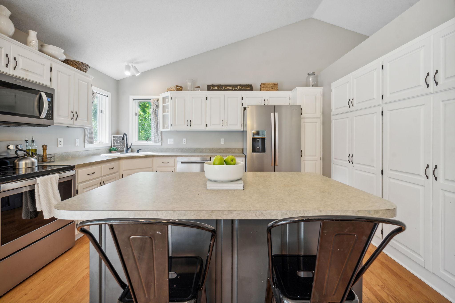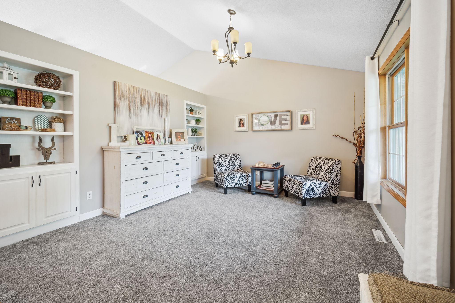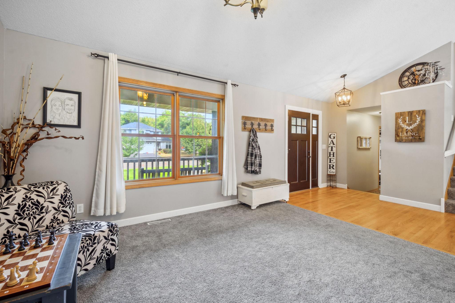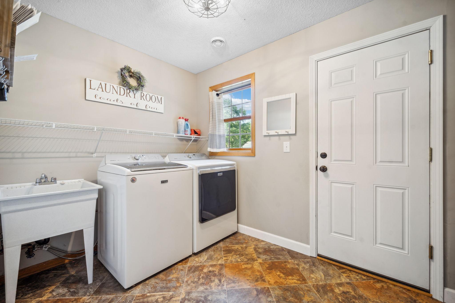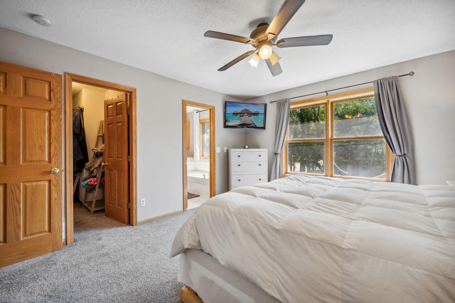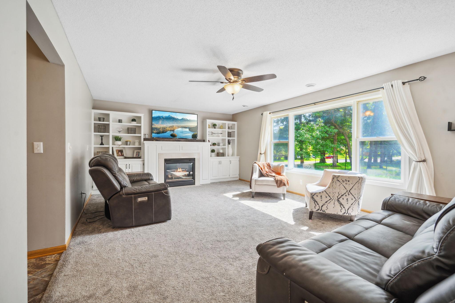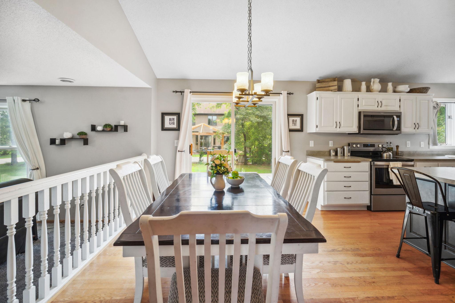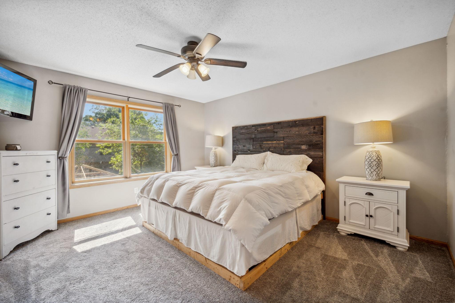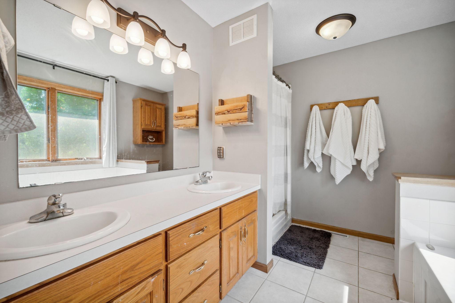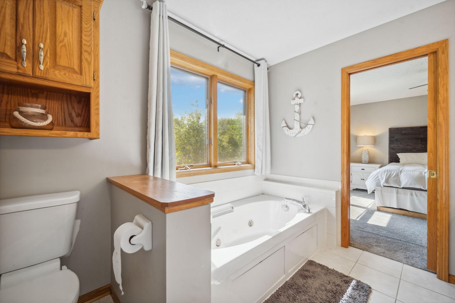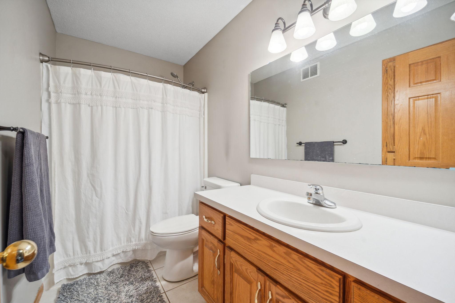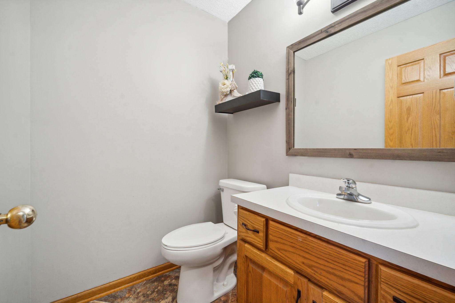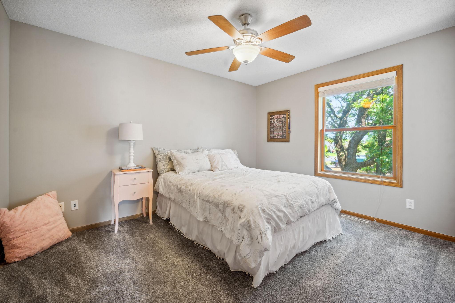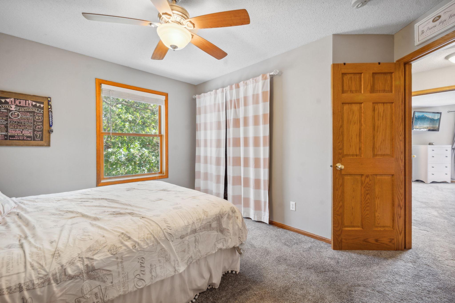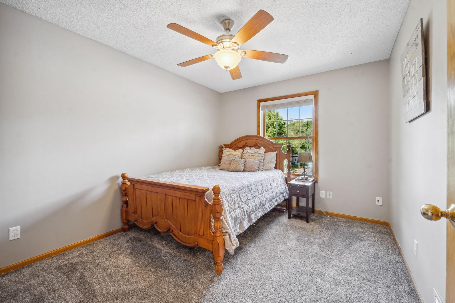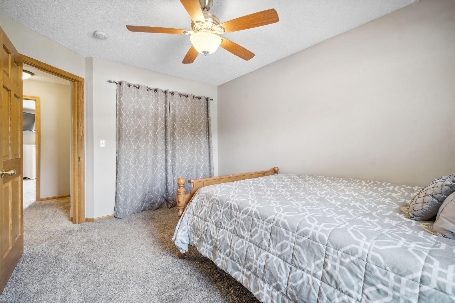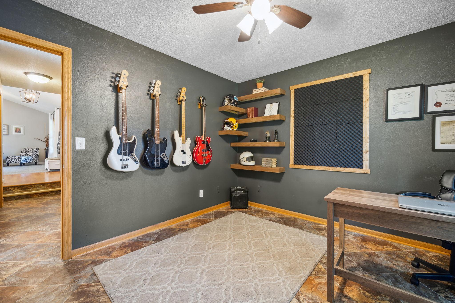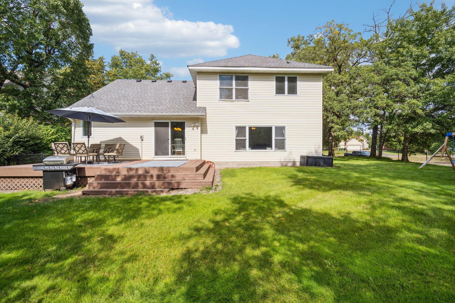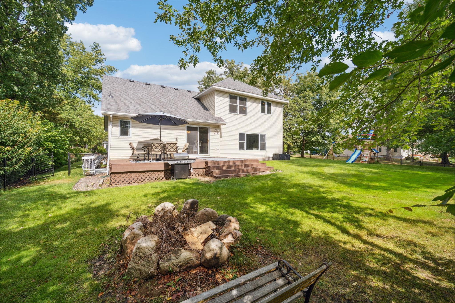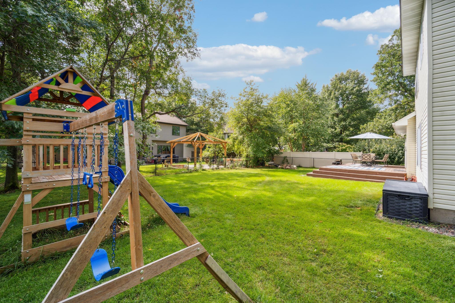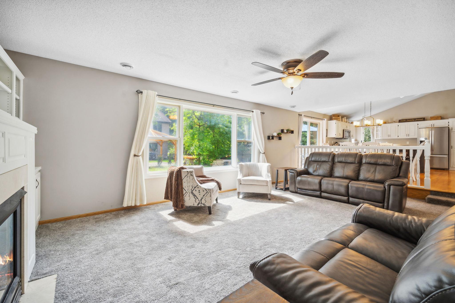2210 151ST LANE
2210 151st Lane, Andover, 55304, MN
-
Price: $450,000
-
Status type: For Sale
-
City: Andover
-
Neighborhood: Woodland Estates
Bedrooms: 4
Property Size :2236
-
Listing Agent: NST26011,NST114775
-
Property type : Single Family Residence
-
Zip code: 55304
-
Street: 2210 151st Lane
-
Street: 2210 151st Lane
Bathrooms: 3
Year: 2000
Listing Brokerage: JP Willman Realty Twin Cities
FEATURES
- Range
- Refrigerator
- Washer
- Dryer
- Microwave
- Dishwasher
- Disposal
- Cooktop
- Air-To-Air Exchanger
- Gas Water Heater
- Stainless Steel Appliances
DETAILS
Beautiful 4BR, 3 bath home within walking distance of the elementary school, middle school, and high school! Open & Spacious Floor Plan with Vaulted Ceilings, Large Kitchen with Center Island, Tons of Counter Space, Double Pantry, Primary Suite. Main Floor Family Room with Gas Fireplace & Built Ins, Wood Floors, Huge 13x23 Deck Overlooks Fenced Back Yard, Maintenance Free Exterior, New Furnace & A/C In 2017, New Roof 2021, All new stainless steel appliances and washer and dryer. New paint and carpet throughout. Very Nice Front Porch and landscaping. Show Today!
INTERIOR
Bedrooms: 4
Fin ft² / Living Area: 2236 ft²
Below Ground Living: N/A
Bathrooms: 3
Above Ground Living: 2236ft²
-
Basement Details: Block, Daylight/Lookout Windows, Egress Window(s),
Appliances Included:
-
- Range
- Refrigerator
- Washer
- Dryer
- Microwave
- Dishwasher
- Disposal
- Cooktop
- Air-To-Air Exchanger
- Gas Water Heater
- Stainless Steel Appliances
EXTERIOR
Air Conditioning: Central Air
Garage Spaces: 3
Construction Materials: N/A
Foundation Size: 1408ft²
Unit Amenities:
-
Heating System:
-
- Forced Air
- Fireplace(s)
ROOMS
| Main | Size | ft² |
|---|---|---|
| Living Room | 12x13.6 | 162 ft² |
| Dining Room | 13.6x8.6 | 114.75 ft² |
| Family Room | 14.6x23 | 211.7 ft² |
| Kitchen | 12x13 | 144 ft² |
| Bedroom 4 | 11x12 | 121 ft² |
| Deck | 13x23.6 | 305.5 ft² |
| Upper | Size | ft² |
|---|---|---|
| Bedroom 1 | 10x12.9 | 127.5 ft² |
| Bedroom 2 | 11x12.6 | 137.5 ft² |
| Bedroom 3 | 13x14.3 | 185.25 ft² |
LOT
Acres: N/A
Lot Size Dim.: 96x131x100x136
Longitude: 45.2459
Latitude: -93.3215
Zoning: Residential-Single Family
FINANCIAL & TAXES
Tax year: 2022
Tax annual amount: $3,675
MISCELLANEOUS
Fuel System: N/A
Sewer System: City Sewer/Connected
Water System: City Water/Connected
ADITIONAL INFORMATION
MLS#: NST7638654
Listing Brokerage: JP Willman Realty Twin Cities

ID: 3325026
Published: August 23, 2024
Last Update: August 23, 2024
Views: 61


