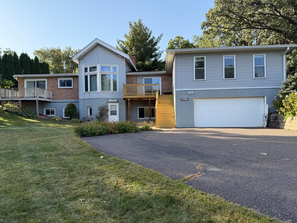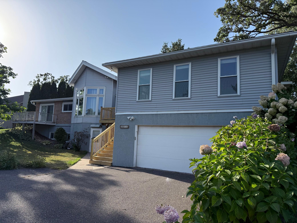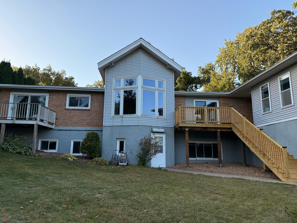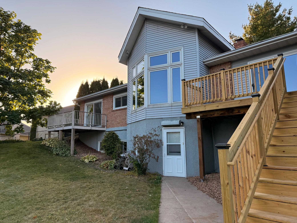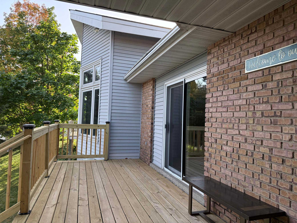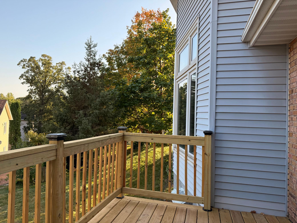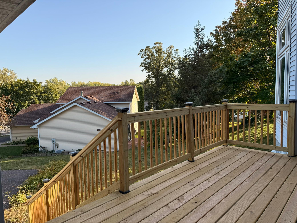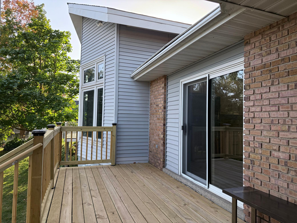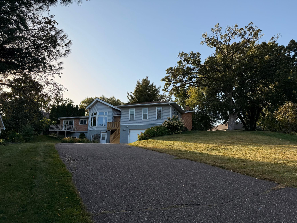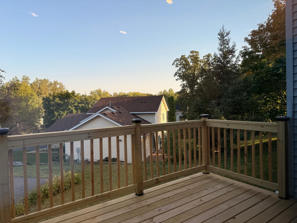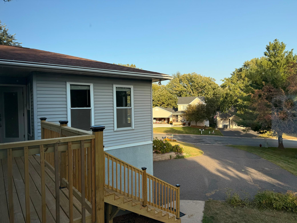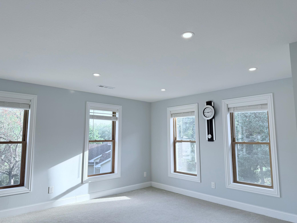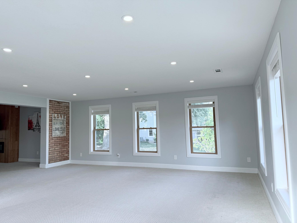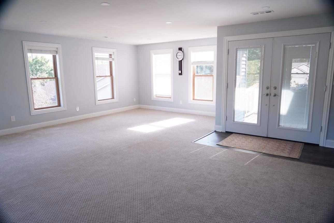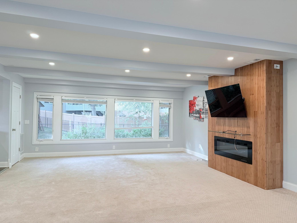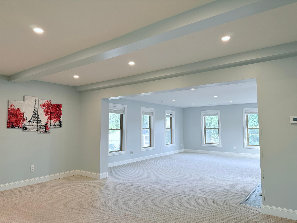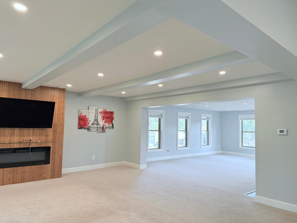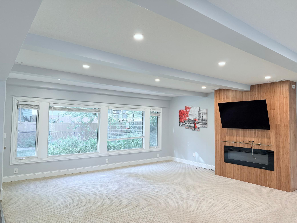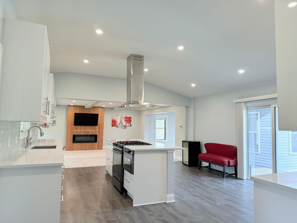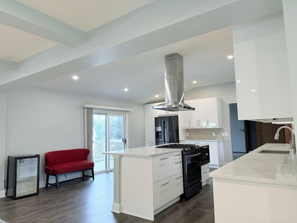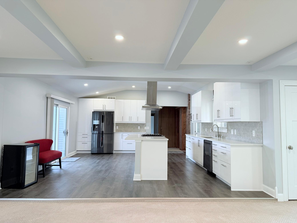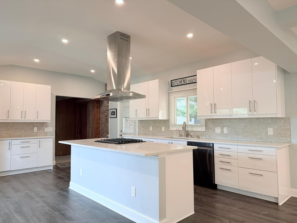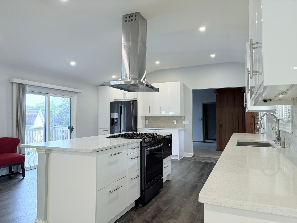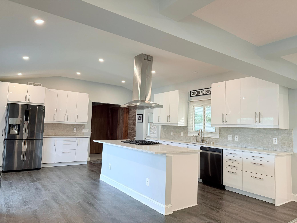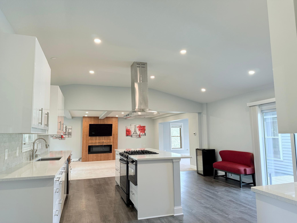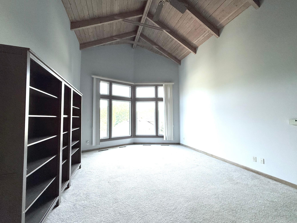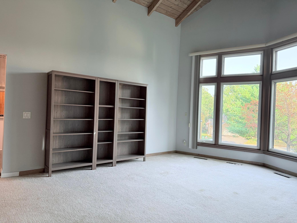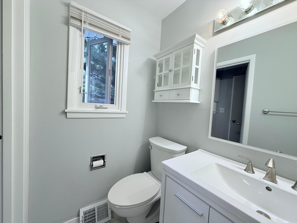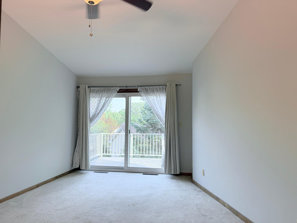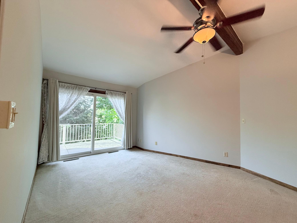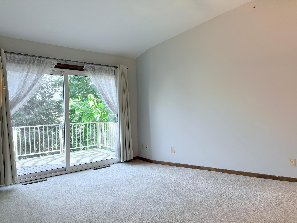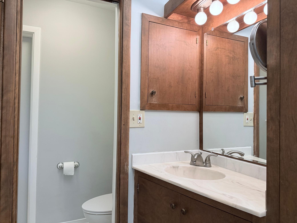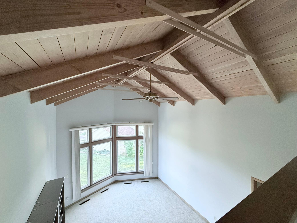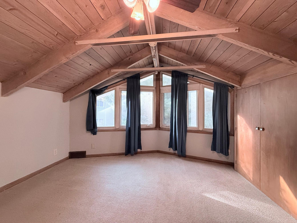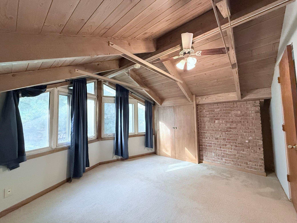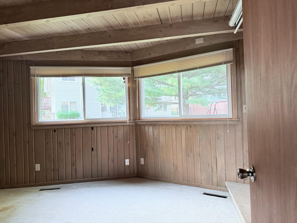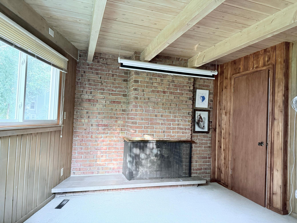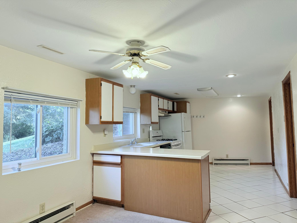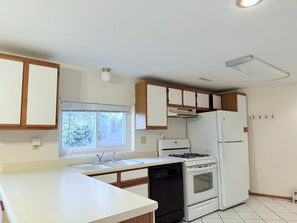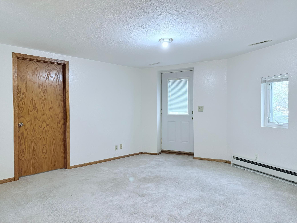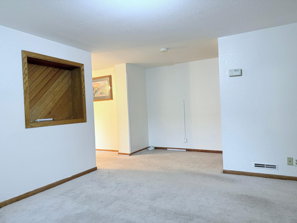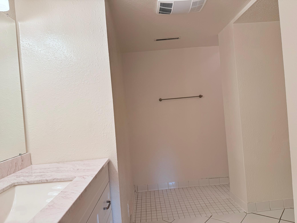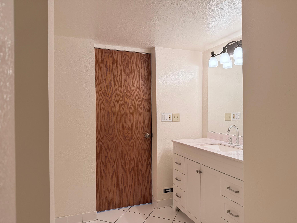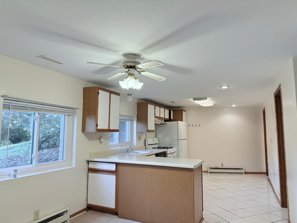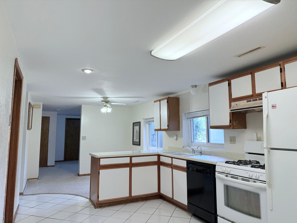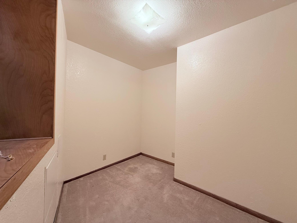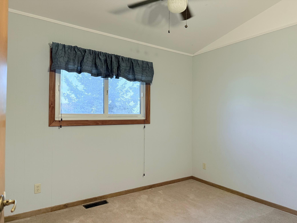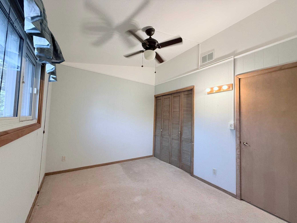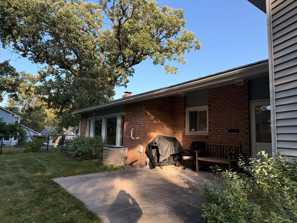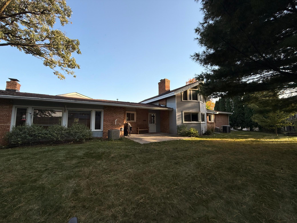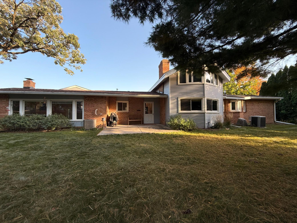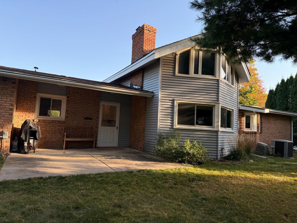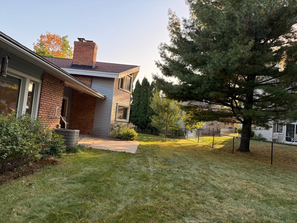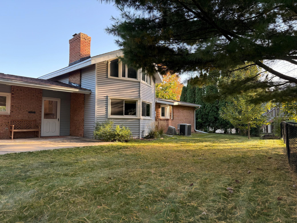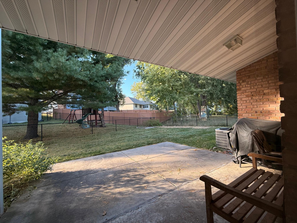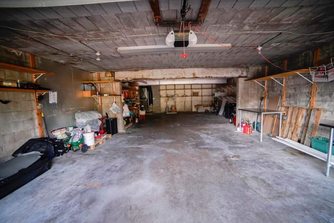2211 JENNIFER COURT
2211 Jennifer Court, Saint Paul (North Saint Paul), 55109, MN
-
Price: $509,900
-
Status type: For Sale
-
Neighborhood: Amanda Add
Bedrooms: 4
Property Size :3538
-
Listing Agent: NST18899,NST107429
-
Property type : Single Family Residence
-
Zip code: 55109
-
Street: 2211 Jennifer Court
-
Street: 2211 Jennifer Court
Bathrooms: 3
Year: 1960
Listing Brokerage: Bridge Realty, LLC
FEATURES
- Range
- Refrigerator
- Washer
- Dryer
DETAILS
Beautiful one-story in a quiet cul-de-sac neighborhood features formal and informal dining spaces, stainless, a huge great room with a valuted ceiling, master bedroom with a walk-out balcony to enjoy your morning coffee. Natural light throughout the house, inlcuding an in-law apartment with a separate entrance on the walk-out level. Cabinets are custome-made, and huge living and family rooms are on the main level-a large foour-car garage with plenty of storage space. New painting throughout the house, the roof was replaced in 2022, the kitchen was remodeled in 2020, and the porch was built in 2024. Easy access to just about everywhere. Don't miss out ton this beautiful home!
INTERIOR
Bedrooms: 4
Fin ft² / Living Area: 3538 ft²
Below Ground Living: 1200ft²
Bathrooms: 3
Above Ground Living: 2338ft²
-
Basement Details: Block, Daylight/Lookout Windows, Egress Window(s), Finished, Full,
Appliances Included:
-
- Range
- Refrigerator
- Washer
- Dryer
EXTERIOR
Air Conditioning: Central Air
Garage Spaces: 4
Construction Materials: N/A
Foundation Size: 1894ft²
Unit Amenities:
-
- Patio
- Kitchen Window
- Porch
- Sun Room
- Balcony
- Ceiling Fan(s)
- Vaulted Ceiling(s)
- Washer/Dryer Hookup
- Kitchen Center Island
- Main Floor Primary Bedroom
Heating System:
-
- Baseboard
ROOMS
| Main | Size | ft² |
|---|---|---|
| Living Room | 12x18 | 144 ft² |
| Dining Room | n/a | 0 ft² |
| Family Room | 23x21 | 529 ft² |
| Kitchen | 15x14 | 225 ft² |
| Bedroom 1 | 15x13 | 225 ft² |
| Office | 12x11 | 144 ft² |
| Recreation Room | 18x14 | 324 ft² |
| Upper | Size | ft² |
|---|---|---|
| Bedroom 2 | 12x9 | 144 ft² |
| Lower | Size | ft² |
|---|---|---|
| Bedroom 3 | 13x11 | 169 ft² |
| Bedroom 4 | 15x13 | 225 ft² |
| Family Room | 14x13 | 196 ft² |
| Den | 9x7 | 81 ft² |
LOT
Acres: N/A
Lot Size Dim.: Irregular
Longitude: 45.0076
Latitude: -93.0142
Zoning: Residential-Single Family
FINANCIAL & TAXES
Tax year: 2024
Tax annual amount: $6,418
MISCELLANEOUS
Fuel System: N/A
Sewer System: City Sewer/Connected
Water System: City Water/Connected
ADITIONAL INFORMATION
MLS#: NST7626371
Listing Brokerage: Bridge Realty, LLC

ID: 3437131
Published: October 05, 2024
Last Update: October 05, 2024
Views: 23


