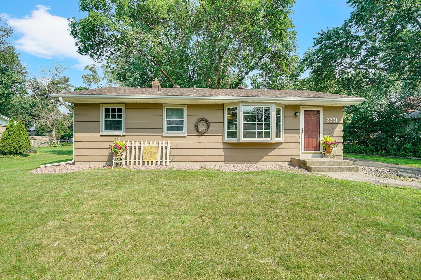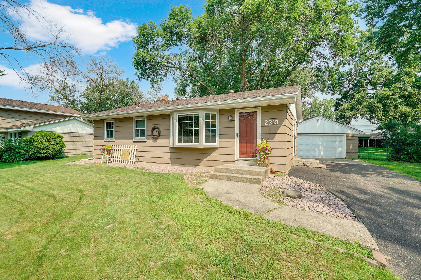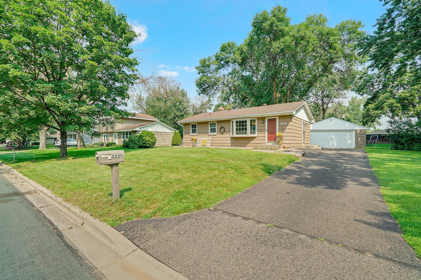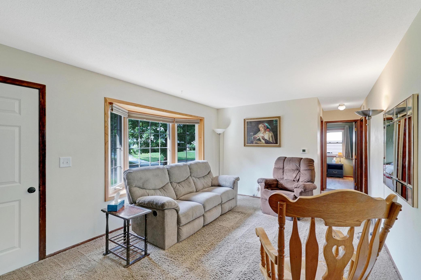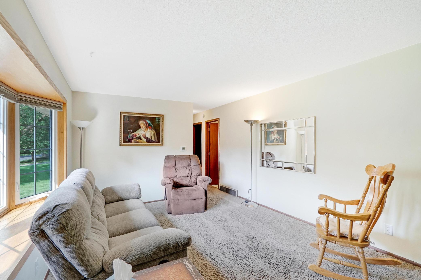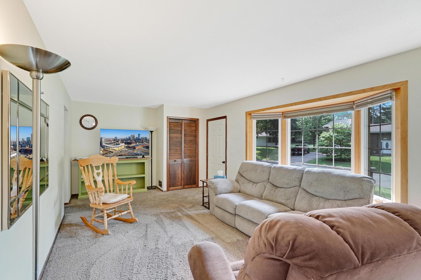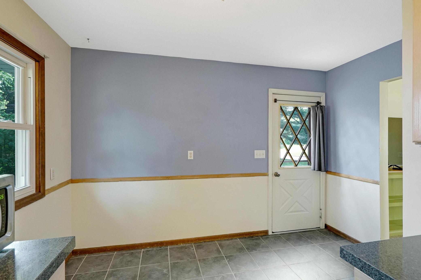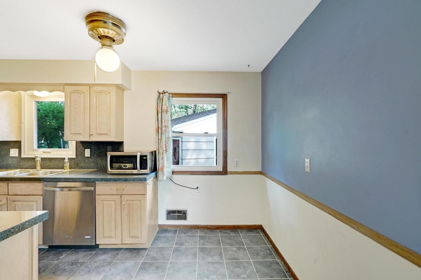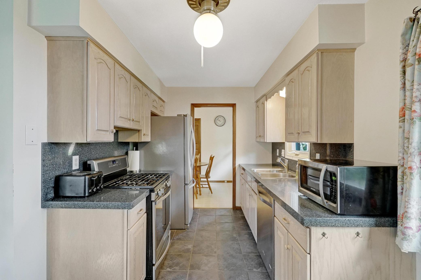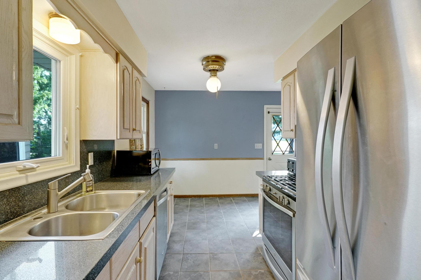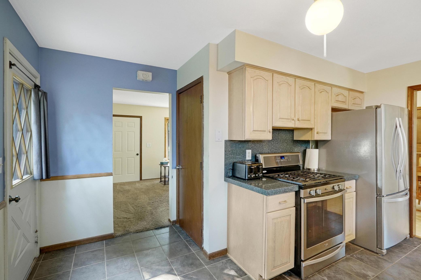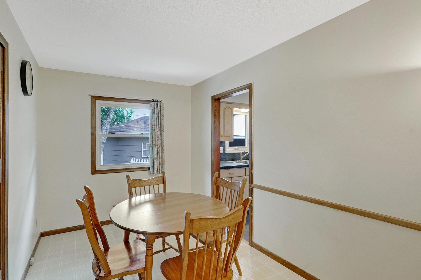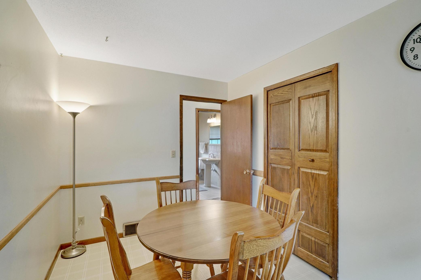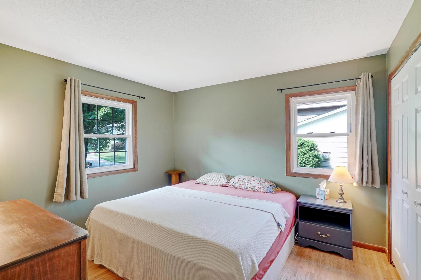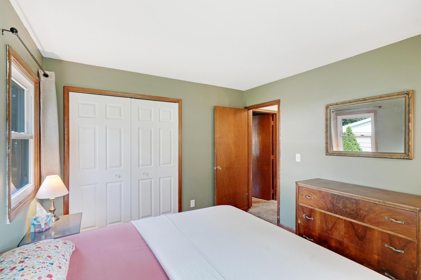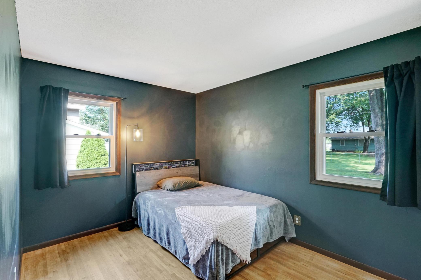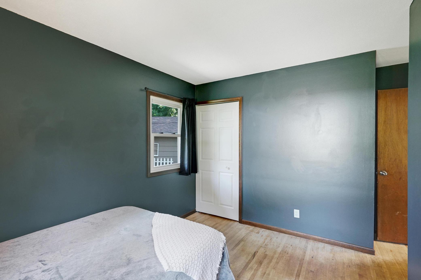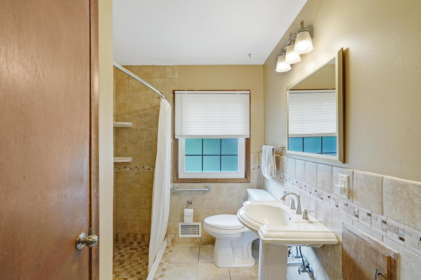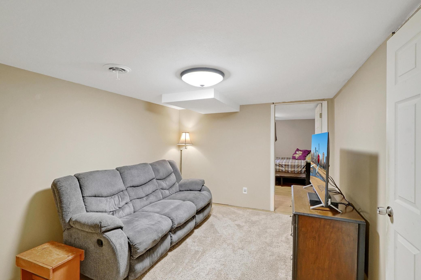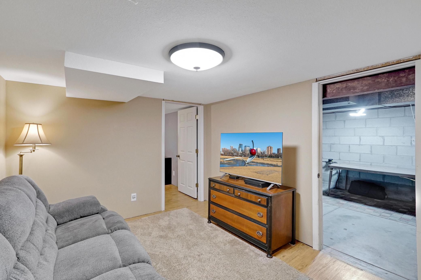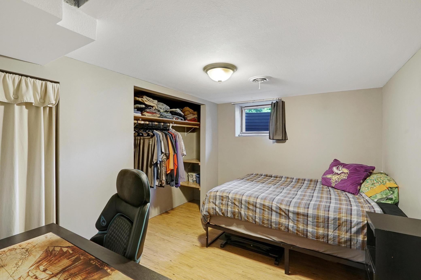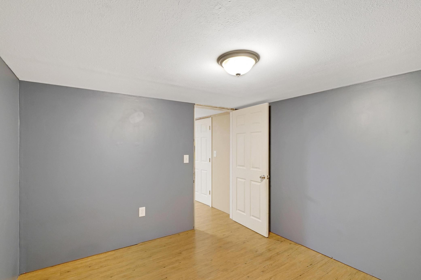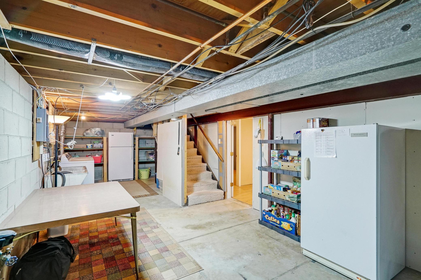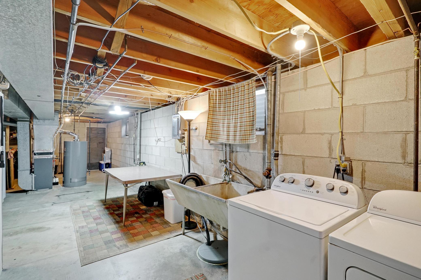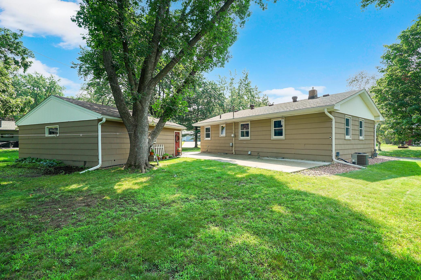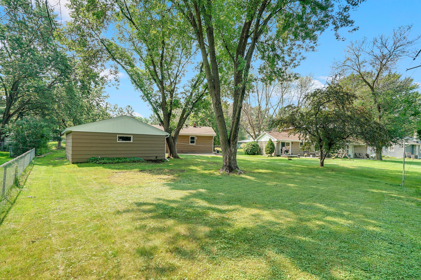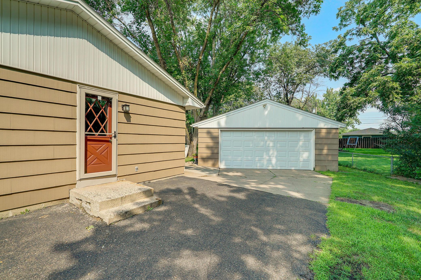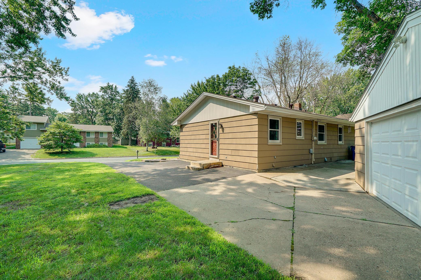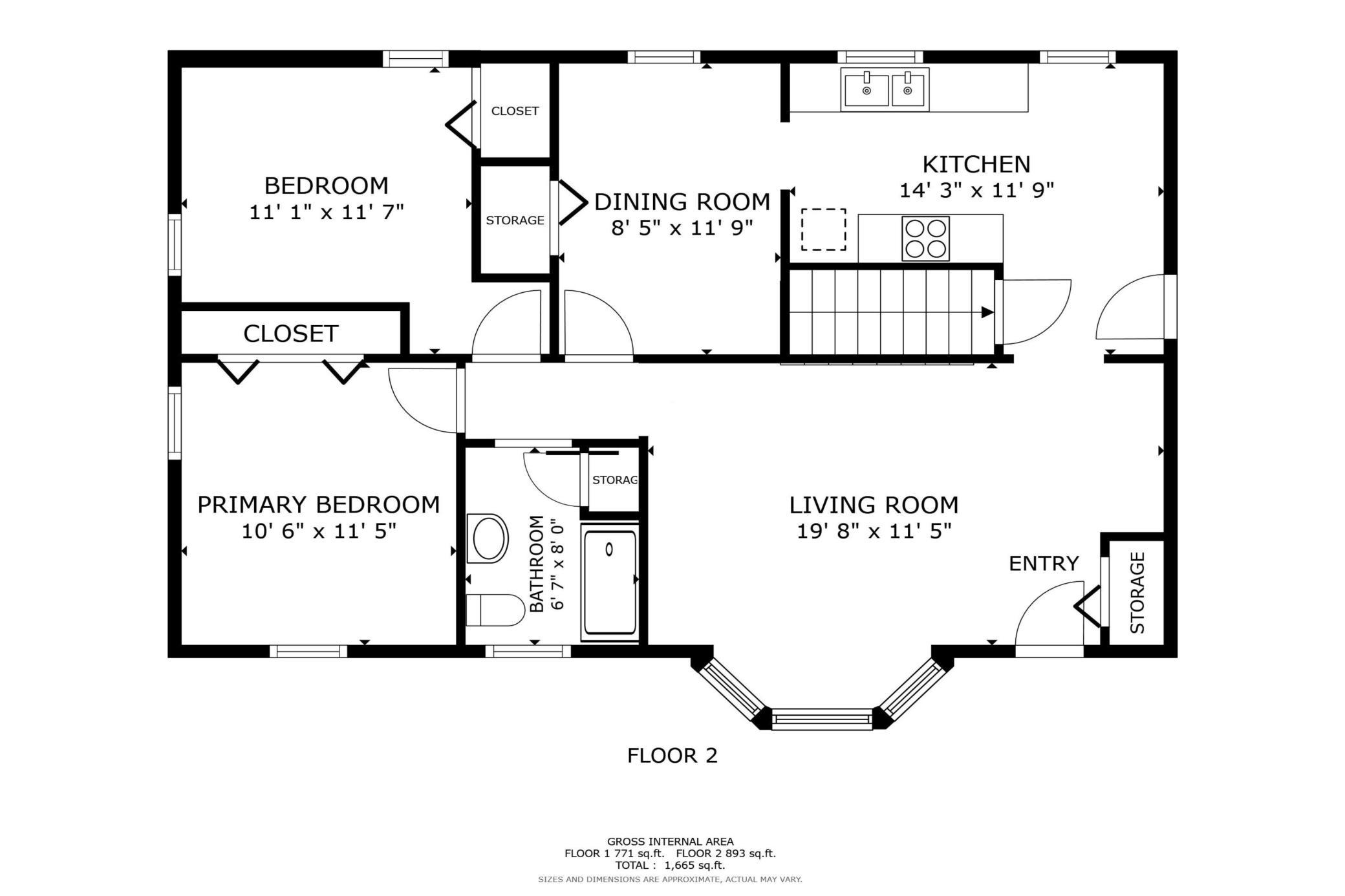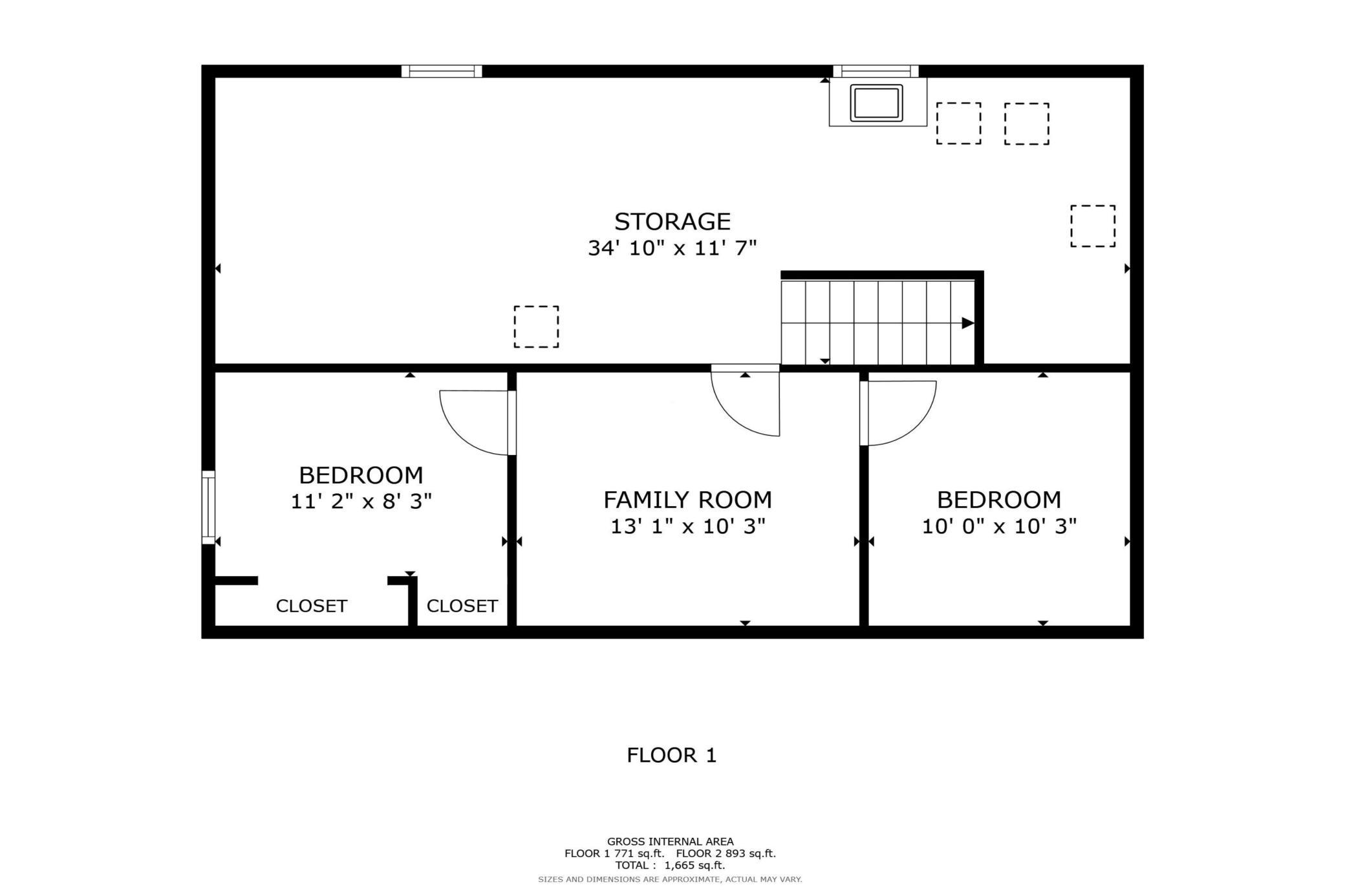2221 ALRICK PLACE
2221 Alrick Place, Saint Paul (White Bear Lake), 55110, MN
-
Price: $315,000
-
Status type: For Sale
-
Neighborhood: Golf View Heights 4
Bedrooms: 3
Property Size :1404
-
Listing Agent: NST21044,NST66799
-
Property type : Single Family Residence
-
Zip code: 55110
-
Street: 2221 Alrick Place
-
Street: 2221 Alrick Place
Bathrooms: 1
Year: 1966
Listing Brokerage: RE/MAX Advantage Plus
FEATURES
- Range
- Refrigerator
- Washer
- Dryer
- Dishwasher
- Gas Water Heater
- Stainless Steel Appliances
DETAILS
From the moment you pull up, you'll think, "Wow, what a cute house!" The curb appeal out front is fantastic, and the back yard is even better. Plenty of room to play, and large trees provide shade for relaxing on the patio. You're going to love the 2 car garage and all of the extra storage space in the basement. This home has 3 bedrooms on the main level, making it comfortable to live in, and the 3rd bedroom offers flexibility if you want to use it as a dining room. The bathroom offers extra convenience with its roll-in shower. The living room has an awesome bay window on the south side of the house, allowing sunshine to flood in. In the lower level you'll find three finished rooms that are only limited by your imagination - family room, potentially another bedroom, a den, an office - whatever you need! Don't wait - you're going to want to see this one right away!
INTERIOR
Bedrooms: 3
Fin ft² / Living Area: 1404 ft²
Below Ground Living: 492ft²
Bathrooms: 1
Above Ground Living: 912ft²
-
Basement Details: Block, Daylight/Lookout Windows, Drain Tiled, Finished, Full, Sump Pump,
Appliances Included:
-
- Range
- Refrigerator
- Washer
- Dryer
- Dishwasher
- Gas Water Heater
- Stainless Steel Appliances
EXTERIOR
Air Conditioning: Central Air
Garage Spaces: 2
Construction Materials: N/A
Foundation Size: 912ft²
Unit Amenities:
-
- Patio
- Kitchen Window
- Natural Woodwork
- Hardwood Floors
- Washer/Dryer Hookup
- Paneled Doors
- Main Floor Primary Bedroom
Heating System:
-
- Forced Air
ROOMS
| Main | Size | ft² |
|---|---|---|
| Living Room | 20x11 | 400 ft² |
| Kitchen | 14x12 | 196 ft² |
| Bedroom 1 | 12x11 | 144 ft² |
| Bedroom 2 | 11x11 | 121 ft² |
| Bedroom 3 | 12x8 | 144 ft² |
| Lower | Size | ft² |
|---|---|---|
| Family Room | 13x10 | 169 ft² |
| Den | 11x8 | 121 ft² |
| Office | 10x10 | 100 ft² |
| Storage | n/a | 0 ft² |
LOT
Acres: N/A
Lot Size Dim.: 125x169x45x127
Longitude: 45.046
Latitude: -93.007
Zoning: Residential-Single Family
FINANCIAL & TAXES
Tax year: 2023
Tax annual amount: $3,670
MISCELLANEOUS
Fuel System: N/A
Sewer System: City Sewer/Connected
Water System: City Water/Connected
ADITIONAL INFORMATION
MLS#: NST7638493
Listing Brokerage: RE/MAX Advantage Plus

ID: 3323086
Published: August 23, 2024
Last Update: August 23, 2024
Views: 42


