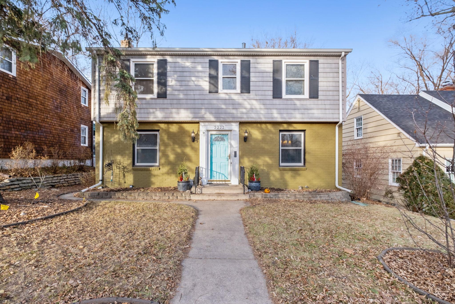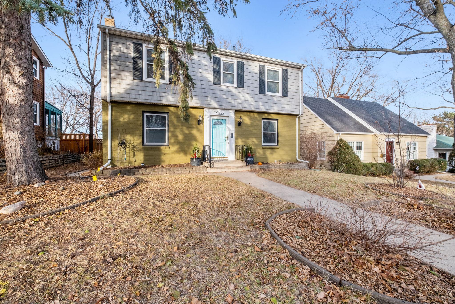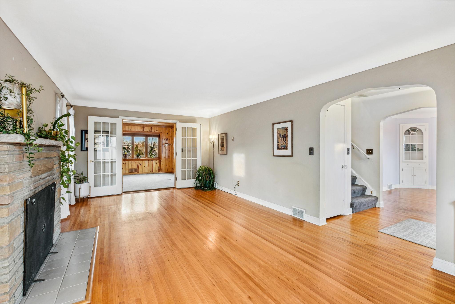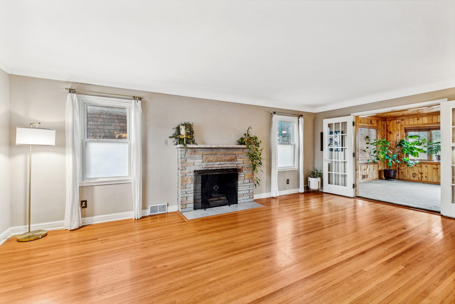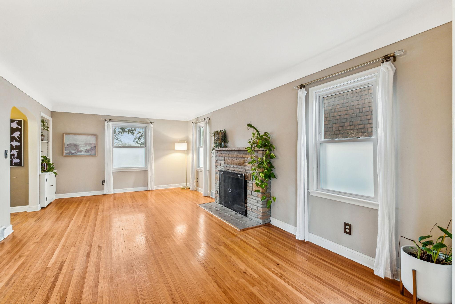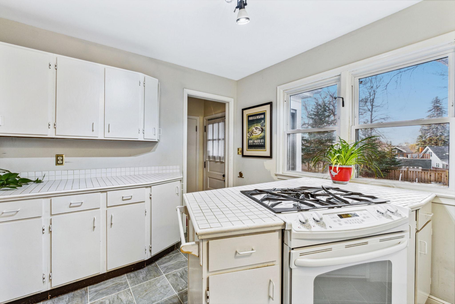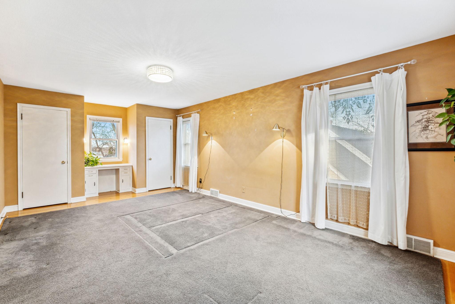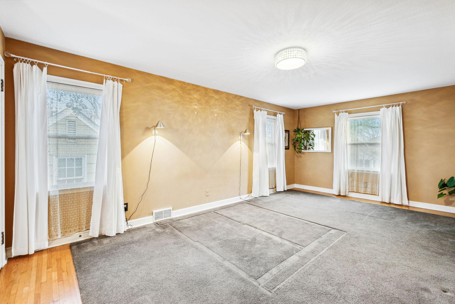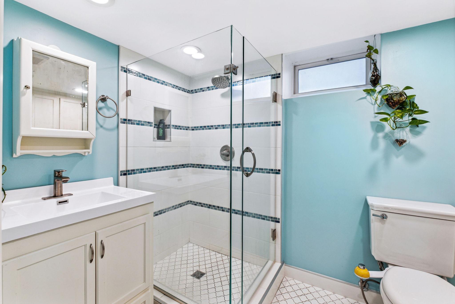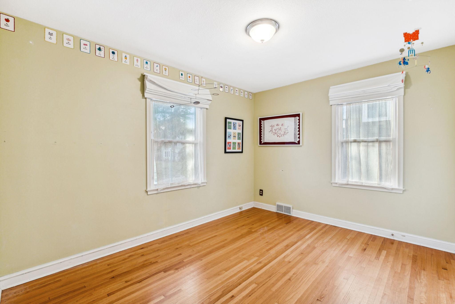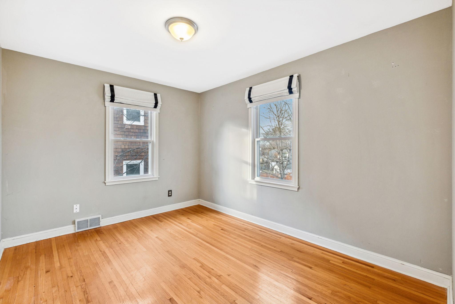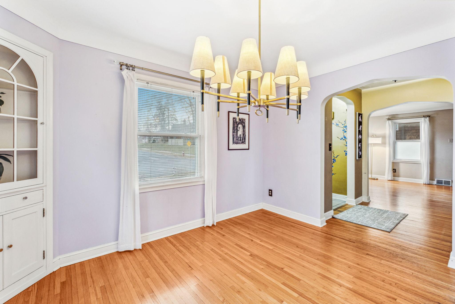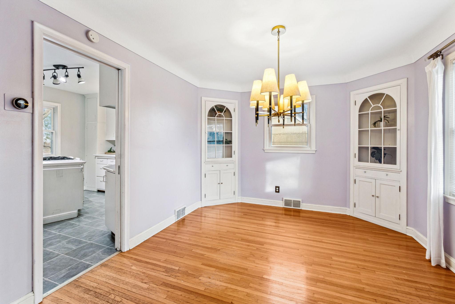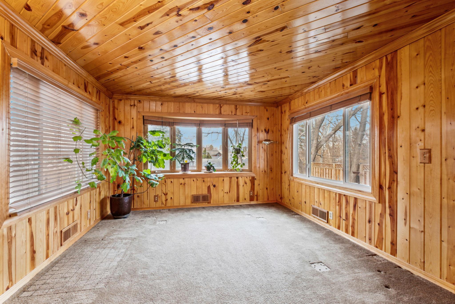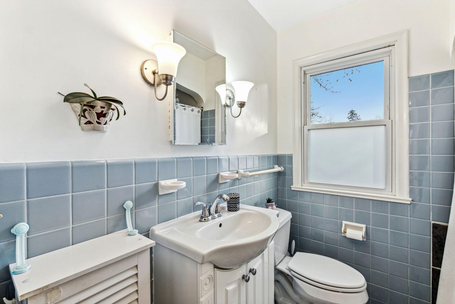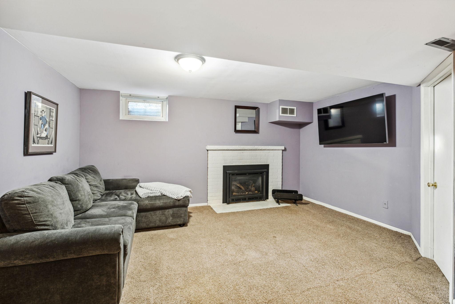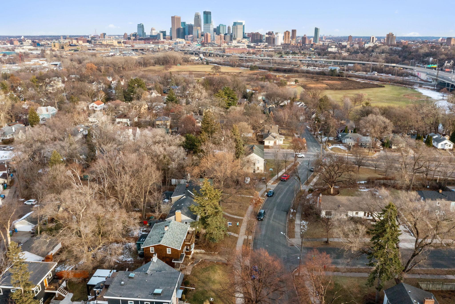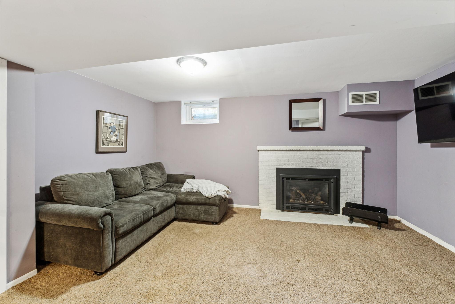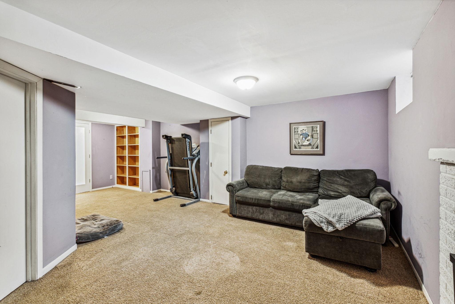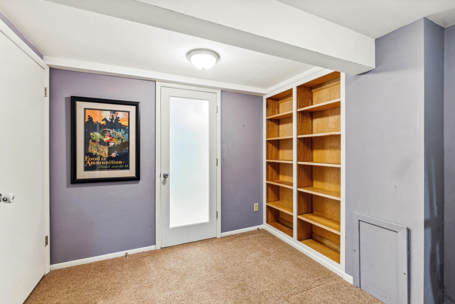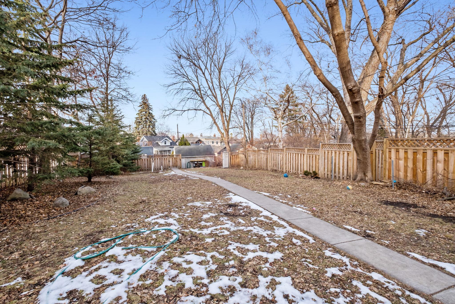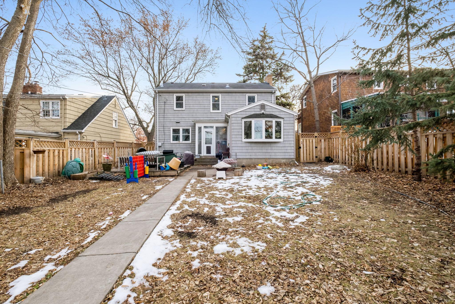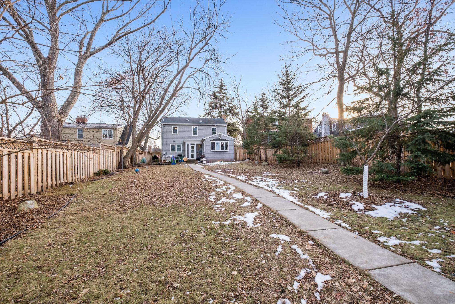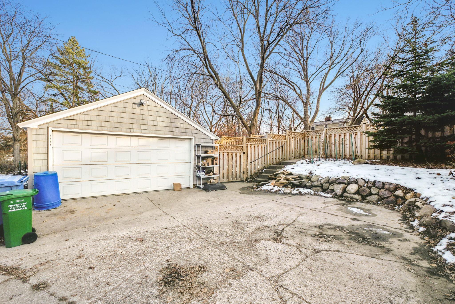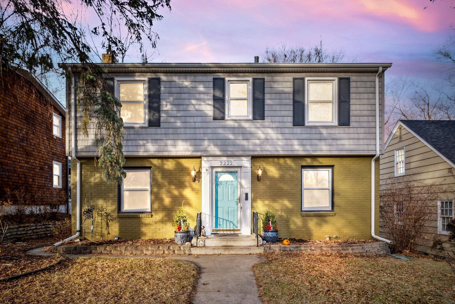2222 MOUNT VIEW AVENUE
2222 Mount View Avenue, Minneapolis, 55405, MN
-
Price: $550,000
-
Status type: For Sale
-
City: Minneapolis
-
Neighborhood: Bryn - Mawr
Bedrooms: 3
Property Size :2066
-
Listing Agent: NST16633,NST112821
-
Property type : Single Family Residence
-
Zip code: 55405
-
Street: 2222 Mount View Avenue
-
Street: 2222 Mount View Avenue
Bathrooms: 3
Year: 1951
Listing Brokerage: Coldwell Banker Burnet
FEATURES
- Range
- Refrigerator
- Washer
- Dryer
- Microwave
- Dishwasher
- Disposal
- Freezer
- Tankless Water Heater
DETAILS
This Charming 2 story home in the sought-after Bryn Mawr neighborhood is a Certified Energy Fit Home!! This 3bedrooms on one level and 3bath home boost an abundance of natural light with some seasonal city views!Original hardwood floors though-out the main and upper level all complimenting the original classic architecture!The main level family room connects to a four season sunroom that walks out to your own back yard oasis complete with patio, deck, beautiful trees and landscape all inclosed in a new complete custom Privacy Fence.Updates 2018 New Washer and Dryer, Dishwasher, and added 3/4 Bath in basement.Updates 2020 Garage Repairs and Storage Loft added above along with New Fence.Updates 2021 New HVAC system, AC and Tankless Water Heater.Updates in 2022 New Furnace and Refrigerator. Sewer drain just cleaned 2022. Great location surrounded by biking and running trails also offering easy access to canoeing and kayaking adventures. 5min. to the West End or Downtown. Minutes to 394.
INTERIOR
Bedrooms: 3
Fin ft² / Living Area: 2066 ft²
Below Ground Living: 352ft²
Bathrooms: 3
Above Ground Living: 1714ft²
-
Basement Details: Block, Finished, Full, Storage Space, Sump Pump,
Appliances Included:
-
- Range
- Refrigerator
- Washer
- Dryer
- Microwave
- Dishwasher
- Disposal
- Freezer
- Tankless Water Heater
EXTERIOR
Air Conditioning: Central Air
Garage Spaces: 2
Construction Materials: N/A
Foundation Size: 955ft²
Unit Amenities:
-
- Patio
- Kitchen Window
- Deck
- Porch
- Natural Woodwork
- Hardwood Floors
- Sun Room
- Ceiling Fan(s)
- Washer/Dryer Hookup
- Cable
- Kitchen Center Island
- French Doors
Heating System:
-
- Forced Air
ROOMS
| Main | Size | ft² |
|---|---|---|
| Living Room | 12x12 | 144 ft² |
| Dining Room | 11x10 | 121 ft² |
| Family Room | 13x12 | 169 ft² |
| Kitchen | 12x10 | 144 ft² |
| Deck | 24x12 | 576 ft² |
| Foyer | 8x6 | 64 ft² |
| Sun Room | n/a | 0 ft² |
| Upper | Size | ft² |
|---|---|---|
| Bedroom 1 | 22x12 | 484 ft² |
| Bedroom 2 | 12x9 | 144 ft² |
| Bedroom 3 | 12x9 | 144 ft² |
| Lower | Size | ft² |
|---|---|---|
| Amusement Room | 14x12 | 196 ft² |
| Family Room | 18x9 | 324 ft² |
LOT
Acres: N/A
Lot Size Dim.: 51x194x58x224
Longitude: 44.9724
Latitude: -93.3095
Zoning: Residential-Single Family
FINANCIAL & TAXES
Tax year: 2022
Tax annual amount: $6,211
MISCELLANEOUS
Fuel System: N/A
Sewer System: City Sewer/Connected
Water System: City Water/Connected
ADITIONAL INFORMATION
MLS#: NST7168280
Listing Brokerage: Coldwell Banker Burnet

ID: 1503135
Published: December 31, 1969
Last Update: November 29, 2022
Views: 111


