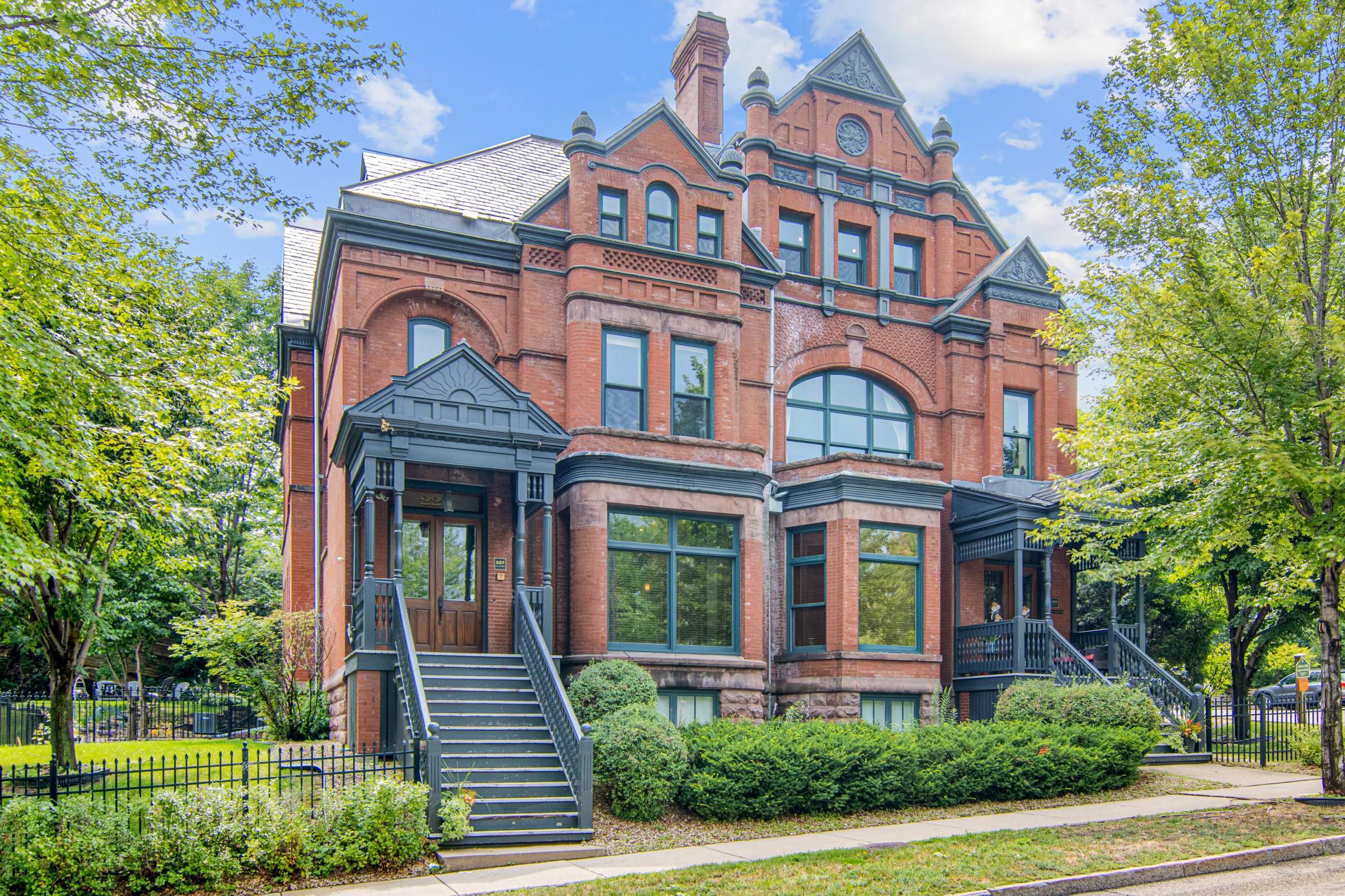223 EAGLE PARKWAY
223 Eagle Parkway, Saint Paul, 55102, MN
-
Price: $550,000
-
Status type: For Sale
-
City: Saint Paul
-
Neighborhood: West Seventh
Bedrooms: 2
Property Size :2157
-
Listing Agent: NST16737,NST84010
-
Property type : Converted Mansion
-
Zip code: 55102
-
Street: 223 Eagle Parkway
-
Street: 223 Eagle Parkway
Bathrooms: 2
Year: 1884
Listing Brokerage: Edina Realty, Inc.
FEATURES
- Range
- Refrigerator
- Washer
- Dryer
- Exhaust Fan
- Dishwasher
- Freezer
- Gas Water Heater
DETAILS
A unique opportunity to own a piece of St. Paul history! This lovely, garden level condo was finished in 2007 as a part of the historic Armstrong/Quinlan Mansion; famously moved in 2001 from it's original site near the Xcel Energy Center to it's beautiful spot on Eagle Parkway (see YouTube video). This property boasts elevator access, proximity to all things St. Paul: Xcel Energy Center, Science Museum, River, Restaurants, Retail, Parks, etc. Inside the home you will notice how light & bright it is. Nicely sized Kitchen with center island, SS appliances, granite counters & custom cabinets. Both Bedrooms include walk-in closets. Marble floors in the Primary Bedroom lead to the Primary Bathroom featuring large, double sinks & a vanity table. A convenient Office/Den with built-ins could be a 2nd Living Area, Exercise Room, or non-conforming 3rd Bedroom. There is also a lovely private patio, shared Gazebo, Fire Pit, & Raised Garden Area. Oversized 2 car Garage with lots of storage & plenty of guest pkg.
INTERIOR
Bedrooms: 2
Fin ft² / Living Area: 2157 ft²
Below Ground Living: 2137ft²
Bathrooms: 2
Above Ground Living: 20ft²
-
Basement Details: Daylight/Lookout Windows, Egress Window(s), Finished, Full, Storage Space, Walkout,
Appliances Included:
-
- Range
- Refrigerator
- Washer
- Dryer
- Exhaust Fan
- Dishwasher
- Freezer
- Gas Water Heater
EXTERIOR
Air Conditioning: None
Garage Spaces: 2
Construction Materials: N/A
Foundation Size: 2137ft²
Unit Amenities:
-
- Patio
- Hardwood Floors
- Ceiling Fan(s)
- Walk-In Closet
- Washer/Dryer Hookup
- Security System
- In-Ground Sprinkler
- Kitchen Center Island
- French Doors
- City View
- Tile Floors
- Security Lights
- Main Floor Primary Bedroom
- Primary Bedroom Walk-In Closet
Heating System:
-
- Radiant Floor
- Radiant
- Boiler
ROOMS
| Main | Size | ft² |
|---|---|---|
| Kitchen | 10x15 | 100 ft² |
| Dining Room | 12x21 | 144 ft² |
| Living Room | 24x18 | 576 ft² |
| Bedroom 1 | 14x16 | 196 ft² |
| Bedroom 2 | 12x13 | 144 ft² |
| Office | 15x15 | 225 ft² |
| Foyer | n/a | 0 ft² |
| Patio | 11x12 | 121 ft² |
| Laundry | 10x16 | 100 ft² |
LOT
Acres: N/A
Lot Size Dim.: Common
Longitude: 44.9412
Latitude: -93.1011
Zoning: Residential-Single Family
FINANCIAL & TAXES
Tax year: 2024
Tax annual amount: $7,570
MISCELLANEOUS
Fuel System: N/A
Sewer System: City Sewer/Connected
Water System: City Water/Connected
ADITIONAL INFORMATION
MLS#: NST7627532
Listing Brokerage: Edina Realty, Inc.

ID: 3218800
Published: July 30, 2024
Last Update: July 30, 2024
Views: 47






