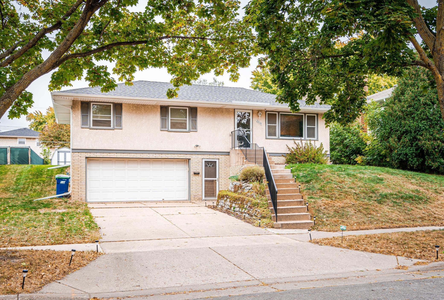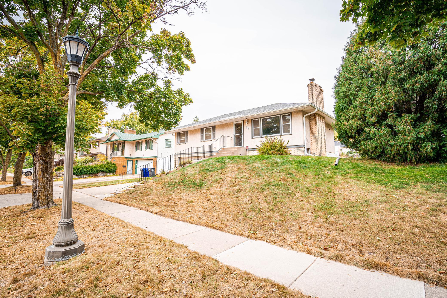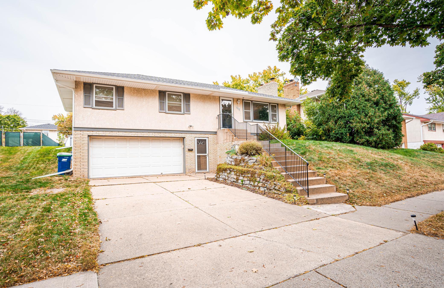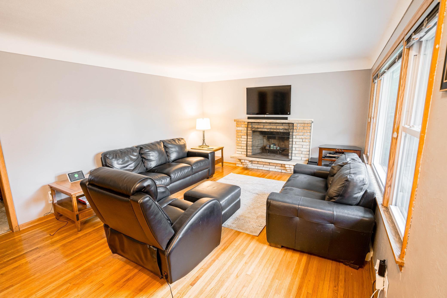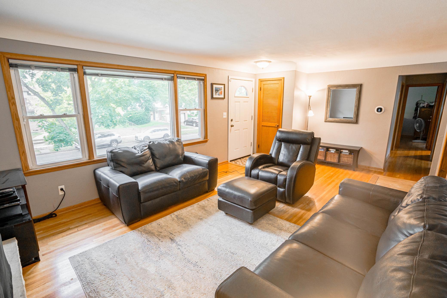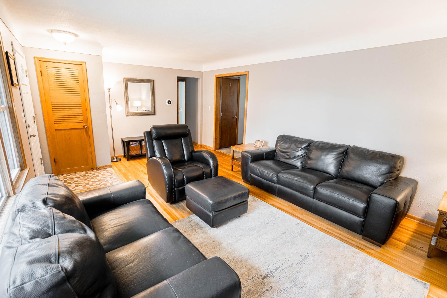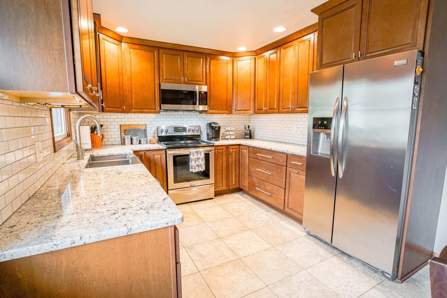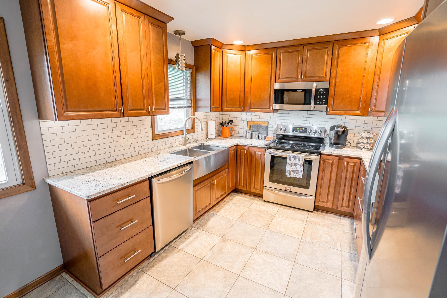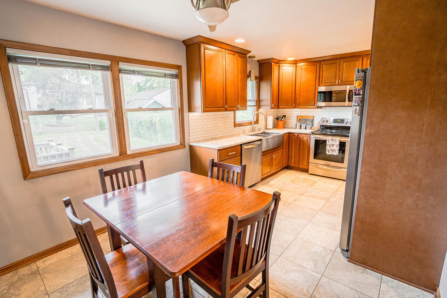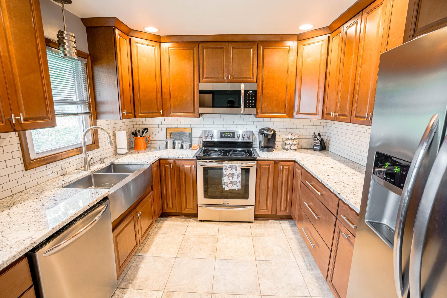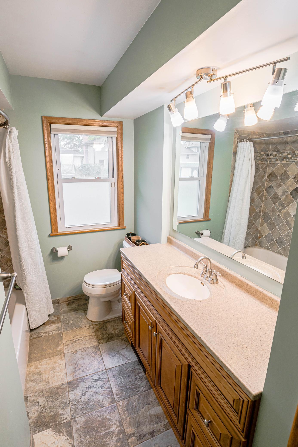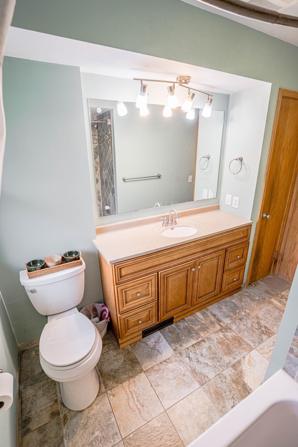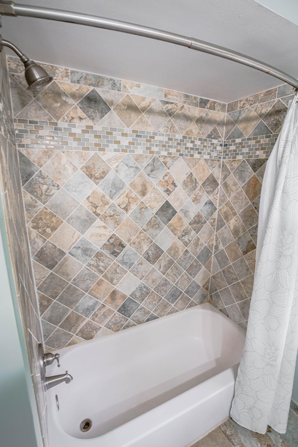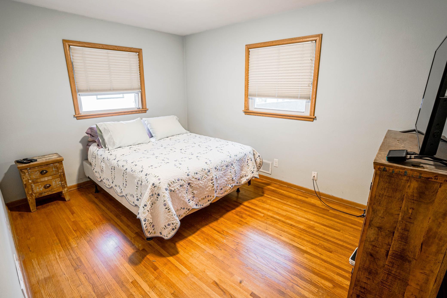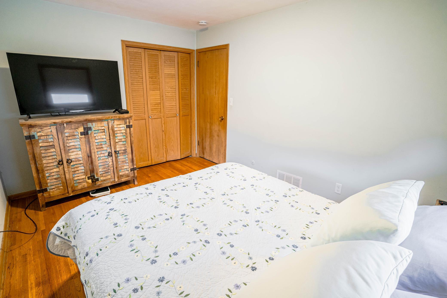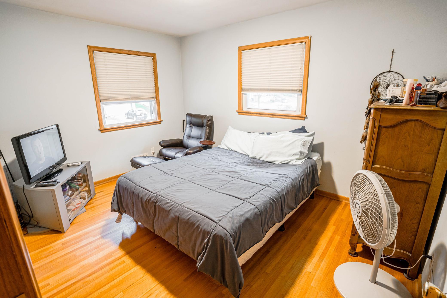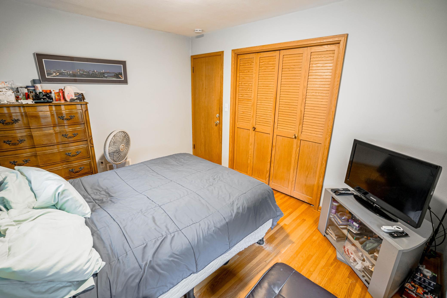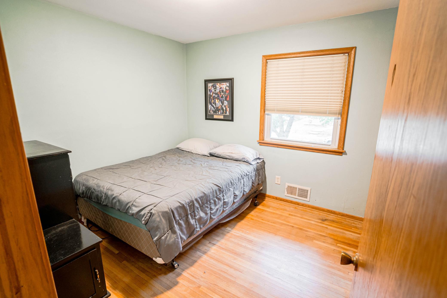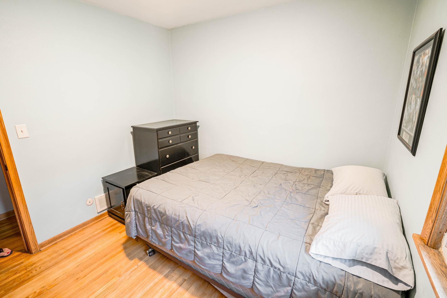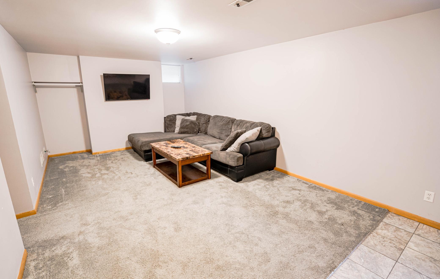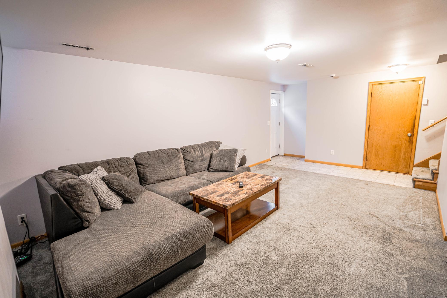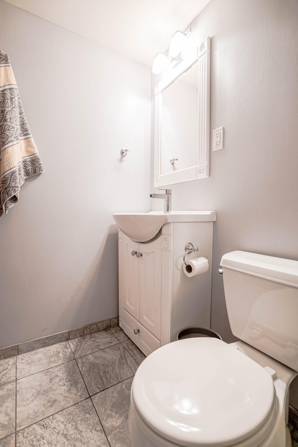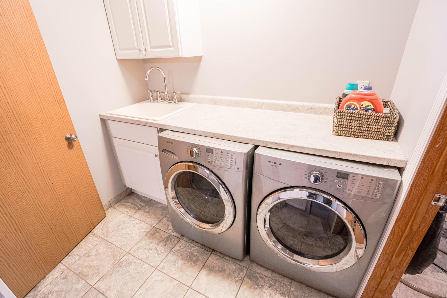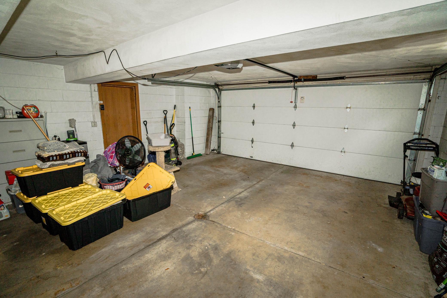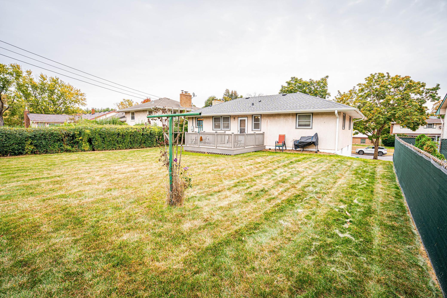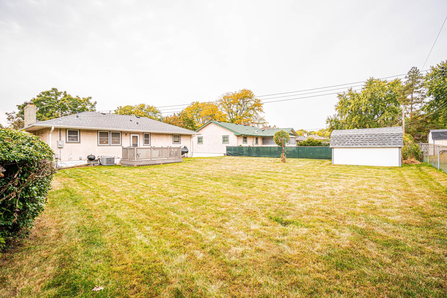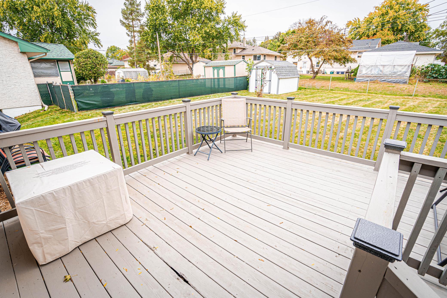2237 EDGEBROOK AVENUE
2237 Edgebrook Avenue, Saint Paul, 55119, MN
-
Price: $349,900
-
Status type: For Sale
-
City: Saint Paul
-
Neighborhood: Battle Creek-Highwood
Bedrooms: 3
Property Size :1676
-
Listing Agent: NST16765,NST507321
-
Property type : Single Family Residence
-
Zip code: 55119
-
Street: 2237 Edgebrook Avenue
-
Street: 2237 Edgebrook Avenue
Bathrooms: 2
Year: 1963
Listing Brokerage: Keller Williams Premier Realty
FEATURES
- Range
- Refrigerator
- Washer
- Dryer
- Microwave
- Dishwasher
- Disposal
- Stainless Steel Appliances
DETAILS
This charming single-family home is located in the beautiful Battle Creek neighborhood of Saint Paul, offering nearly 1,700 sq ft of comfortable living space. Recently updated, the home features a new roof and gutters installed in 2022, along with a $15,000 drain tile system in the basement, ensuring a dry and functional space. The home’s air conditioning unit was replaced in 2020, and the water heater was updated in 2022, providing modern comfort throughout the year. Windows, installed 7 years ago, brightens the space and enhances the home’s appeal. The kitchen is beautifully finished with stainless steel appliances, modern lighting, and stylish finishes, creating a perfect setting for cooking and entertaining. The home’s massive backyard features a large deck, ideal for outdoor gatherings or relaxing in privacy. The finished basement provides extra living space with a family room or can be converted to a4th bedroom. Mounted TVs in the living room and family room are included with the purchase. With two bathrooms and so many thoughtful updates, this home is move-in ready and ideally located near parks, schools, and shopping. Buyer Agents to verify all measurements.
INTERIOR
Bedrooms: 3
Fin ft² / Living Area: 1676 ft²
Below Ground Living: 703ft²
Bathrooms: 2
Above Ground Living: 973ft²
-
Basement Details: Drain Tiled, Drainage System, Finished, Sump Pump,
Appliances Included:
-
- Range
- Refrigerator
- Washer
- Dryer
- Microwave
- Dishwasher
- Disposal
- Stainless Steel Appliances
EXTERIOR
Air Conditioning: Central Air
Garage Spaces: 2
Construction Materials: N/A
Foundation Size: 1056ft²
Unit Amenities:
-
- Deck
- Hardwood Floors
Heating System:
-
- Forced Air
ROOMS
| Main | Size | ft² |
|---|---|---|
| Living Room | 20x13 | 400 ft² |
| Bedroom 1 | 12x12 | 144 ft² |
| Bedroom 2 | 12x12 | 144 ft² |
| Bedroom 3 | 12x12 | 144 ft² |
| Kitchen | 18x9 | 324 ft² |
| Bathroom | 10x8 | 100 ft² |
| Lower | Size | ft² |
|---|---|---|
| Family Room | 20x12 | 400 ft² |
| Laundry | 7x5 | 49 ft² |
| Bathroom | 7x4 | 49 ft² |
| Garage | 20x20 | 400 ft² |
LOT
Acres: N/A
Lot Size Dim.: 60x120
Longitude: 44.938
Latitude: -93.0059
Zoning: Residential-Single Family
FINANCIAL & TAXES
Tax year: 2024
Tax annual amount: $4,000
MISCELLANEOUS
Fuel System: N/A
Sewer System: City Sewer/Connected
Water System: City Water/Connected
ADITIONAL INFORMATION
MLS#: NST7658740
Listing Brokerage: Keller Williams Premier Realty

ID: 3440166
Published: October 06, 2024
Last Update: October 06, 2024
Views: 25


