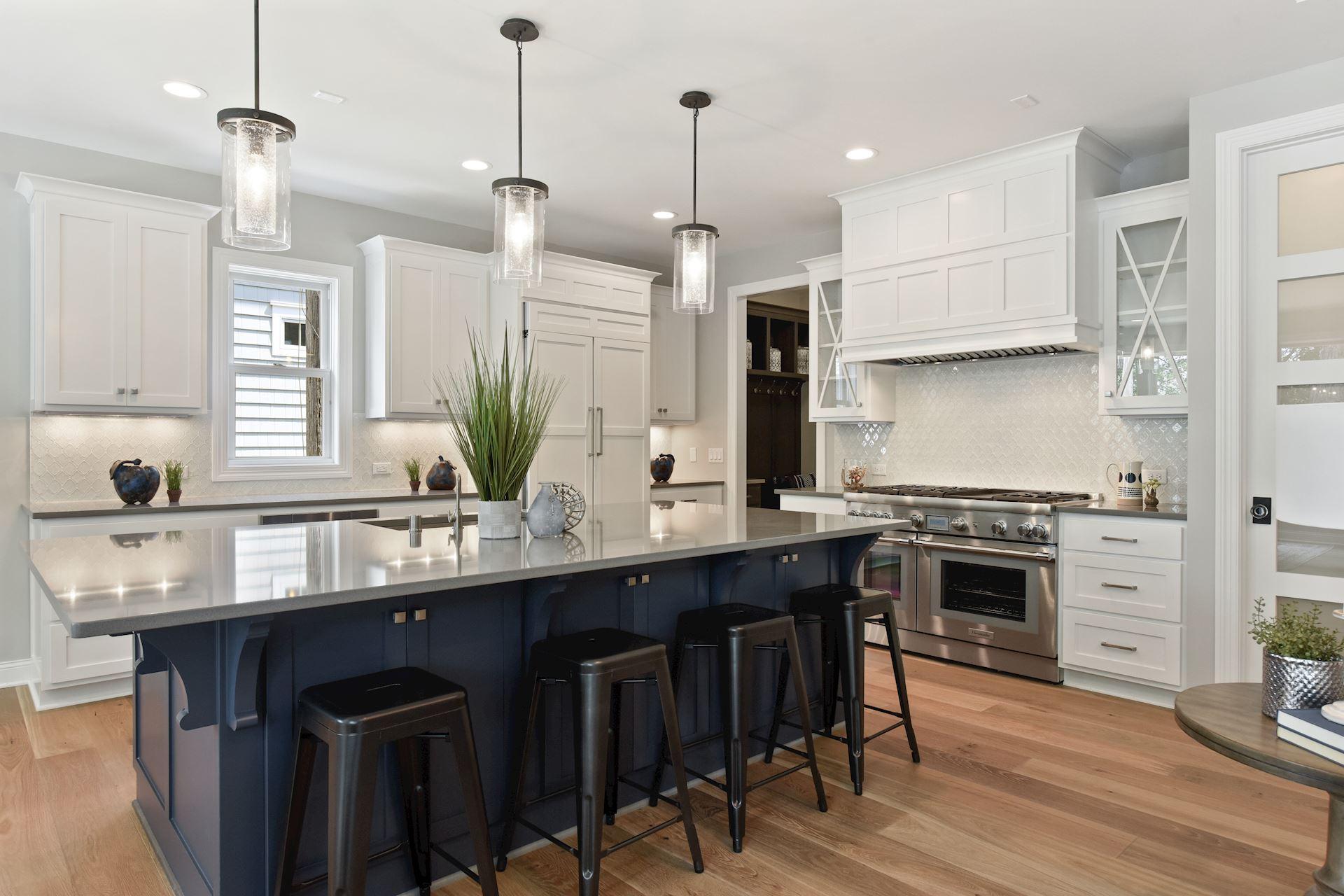224 CHICAGO AVENUE
224 Chicago Avenue, Wayzata, 55391, MN
-
Price: $1,900,000
-
Status type: For Sale
-
City: Wayzata
-
Neighborhood: Wayzata Rev
Bedrooms: 4
Property Size :3780
-
Listing Agent: NST49293,NST94256
-
Property type : Single Family Residence
-
Zip code: 55391
-
Street: 224 Chicago Avenue
-
Street: 224 Chicago Avenue
Bathrooms: 4
Year: 2023
Listing Brokerage: Compass
FEATURES
- Range
- Refrigerator
- Washer
- Dryer
- Microwave
- Exhaust Fan
- Dishwasher
- Water Softener Owned
- Cooktop
DETAILS
Walk to all that Wayzata has to offer! To-be-built listing info is based on speculative floor plan that could still be changed/edited based on your wants and needs. Attention to details and design, selections to be suited to your tastes. Photos of other projects built by builder.
INTERIOR
Bedrooms: 4
Fin ft² / Living Area: 3780 ft²
Below Ground Living: 1394ft²
Bathrooms: 4
Above Ground Living: 2386ft²
-
Basement Details: Drain Tiled, Drainage System, Finished, Full, Concrete, Sump Pump, Walkout,
Appliances Included:
-
- Range
- Refrigerator
- Washer
- Dryer
- Microwave
- Exhaust Fan
- Dishwasher
- Water Softener Owned
- Cooktop
EXTERIOR
Air Conditioning: Central Air
Garage Spaces: 2
Construction Materials: N/A
Foundation Size: 1758ft²
Unit Amenities:
-
- Patio
- Kitchen Window
- Deck
- Natural Woodwork
- Hardwood Floors
- Kitchen Center Island
- Tile Floors
- Main Floor Primary Bedroom
- Primary Bedroom Walk-In Closet
Heating System:
-
- Forced Air
ROOMS
| Main | Size | ft² |
|---|---|---|
| Living Room | n/a | 0 ft² |
| Dining Room | n/a | 0 ft² |
| Kitchen | n/a | 0 ft² |
| Bedroom 1 | n/a | 0 ft² |
| Lower | Size | ft² |
|---|---|---|
| Family Room | n/a | 0 ft² |
| Bedroom 4 | n/a | 0 ft² |
| Exercise Room | n/a | 0 ft² |
| Amusement Room | n/a | 0 ft² |
| Upper | Size | ft² |
|---|---|---|
| Bedroom 2 | n/a | 0 ft² |
| Bedroom 3 | n/a | 0 ft² |
LOT
Acres: N/A
Lot Size Dim.: 70x121x70x121
Longitude: 44.9735
Latitude: -93.5076
Zoning: Residential-Single Family
FINANCIAL & TAXES
Tax year: 2023
Tax annual amount: $5,539
MISCELLANEOUS
Fuel System: N/A
Sewer System: City Sewer/Connected
Water System: City Water/Connected
ADITIONAL INFORMATION
MLS#: NST7193502
Listing Brokerage: Compass

ID: 2725688
Published: February 07, 2023
Last Update: February 07, 2023
Views: 22































