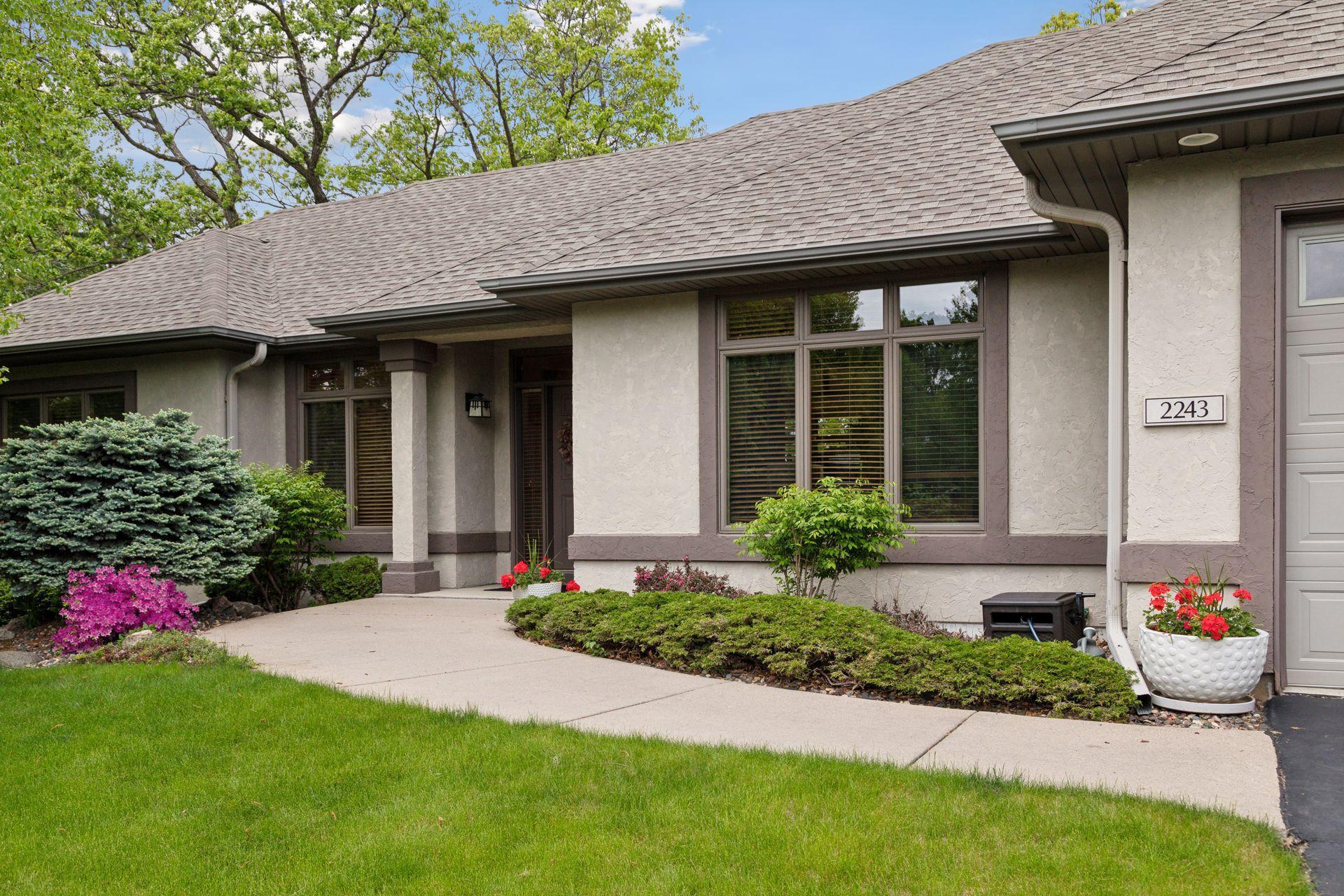2243 ESTATES DRIVE
2243 Estates Drive, Saint Paul (Eagan), 55122, MN
-
Price: $799,000
-
Status type: For Sale
-
City: Saint Paul (Eagan)
-
Neighborhood: Whispering Woods 13th Add
Bedrooms: 3
Property Size :4032
-
Listing Agent: NST16490,NST47707
-
Property type : Single Family Residence
-
Zip code: 55122
-
Street: 2243 Estates Drive
-
Street: 2243 Estates Drive
Bathrooms: 4
Year: 2006
Listing Brokerage: Edina Realty, Inc.
FEATURES
- Range
- Refrigerator
- Washer
- Dryer
- Microwave
- Exhaust Fan
- Dishwasher
- Water Softener Owned
- Disposal
- Air-To-Air Exchanger
- Gas Water Heater
- Stainless Steel Appliances
DETAILS
A beautiful walkout rambler on a heavily wooded lot on a very private culdesac in Eagan. 196 schools include Eastview HS boundary. Original owners have loved the layout and privacy. This custom built home has a modern contemporary feel, with vaulted ceilings, built-in entertainment wall, floating 2-sided fireplace, and an outstanding kitchen with large center island. Lots of storage along with large work surfaces, granite tops, stainless appl. incl. double oven and tile backsplash. Wonderful sun room, and the owners favorite part of the house, the comfy private screen porch. Main level also features a 1/2 bath, and a terrific owners suite. Large bath w/double vanity, soaking tub, & walk-in shower. You will love the 24' long walk-in closet. Bedroom has vaulted ceiling & bay window looking over treed backyard. LL is all finished highlighted by very large family room with walk behind wet bar, and walkout to patio. Note 12' finished pantry. Plus 2 large BR, and 2 baths. 60 day close pref.
INTERIOR
Bedrooms: 3
Fin ft² / Living Area: 4032 ft²
Below Ground Living: 1794ft²
Bathrooms: 4
Above Ground Living: 2238ft²
-
Basement Details: Block, Drain Tiled, Finished, Storage Space, Walkout,
Appliances Included:
-
- Range
- Refrigerator
- Washer
- Dryer
- Microwave
- Exhaust Fan
- Dishwasher
- Water Softener Owned
- Disposal
- Air-To-Air Exchanger
- Gas Water Heater
- Stainless Steel Appliances
EXTERIOR
Air Conditioning: Central Air
Garage Spaces: 3
Construction Materials: N/A
Foundation Size: 2238ft²
Unit Amenities:
-
- Patio
- Kitchen Window
- Deck
- Natural Woodwork
- Hardwood Floors
- Sun Room
- Ceiling Fan(s)
- Walk-In Closet
- Vaulted Ceiling(s)
- Local Area Network
- Washer/Dryer Hookup
- In-Ground Sprinkler
- Paneled Doors
- Cable
- Kitchen Center Island
- Wet Bar
- Tile Floors
- Main Floor Primary Bedroom
- Primary Bedroom Walk-In Closet
Heating System:
-
- Forced Air
ROOMS
| Main | Size | ft² |
|---|---|---|
| Great Room | 20x16 | 400 ft² |
| Dining Room | 15x12 | 225 ft² |
| Kitchen | 18x12 | 324 ft² |
| Sun Room | 16x16 | 256 ft² |
| Office | 16x14 | 256 ft² |
| Screened Porch | 14x11 | 196 ft² |
| Bedroom 1 | 17x15 | 289 ft² |
| Lower | Size | ft² |
|---|---|---|
| Bedroom 2 | 15x14 | 225 ft² |
| Bedroom 3 | 15x13 | 225 ft² |
| Family Room | 34x14 | 1156 ft² |
| Bar/Wet Bar Room | 16x10 | 256 ft² |
| Patio | 12x12 | 144 ft² |
LOT
Acres: N/A
Lot Size Dim.: 112x148x149x171
Longitude: 44.7766
Latitude: -93.226
Zoning: Residential-Single Family
FINANCIAL & TAXES
Tax year: 2023
Tax annual amount: $8,160
MISCELLANEOUS
Fuel System: N/A
Sewer System: City Sewer/Connected
Water System: City Water/Connected
ADITIONAL INFORMATION
MLS#: NST7637682
Listing Brokerage: Edina Realty, Inc.

ID: 3312081
Published: August 21, 2024
Last Update: August 21, 2024
Views: 37






