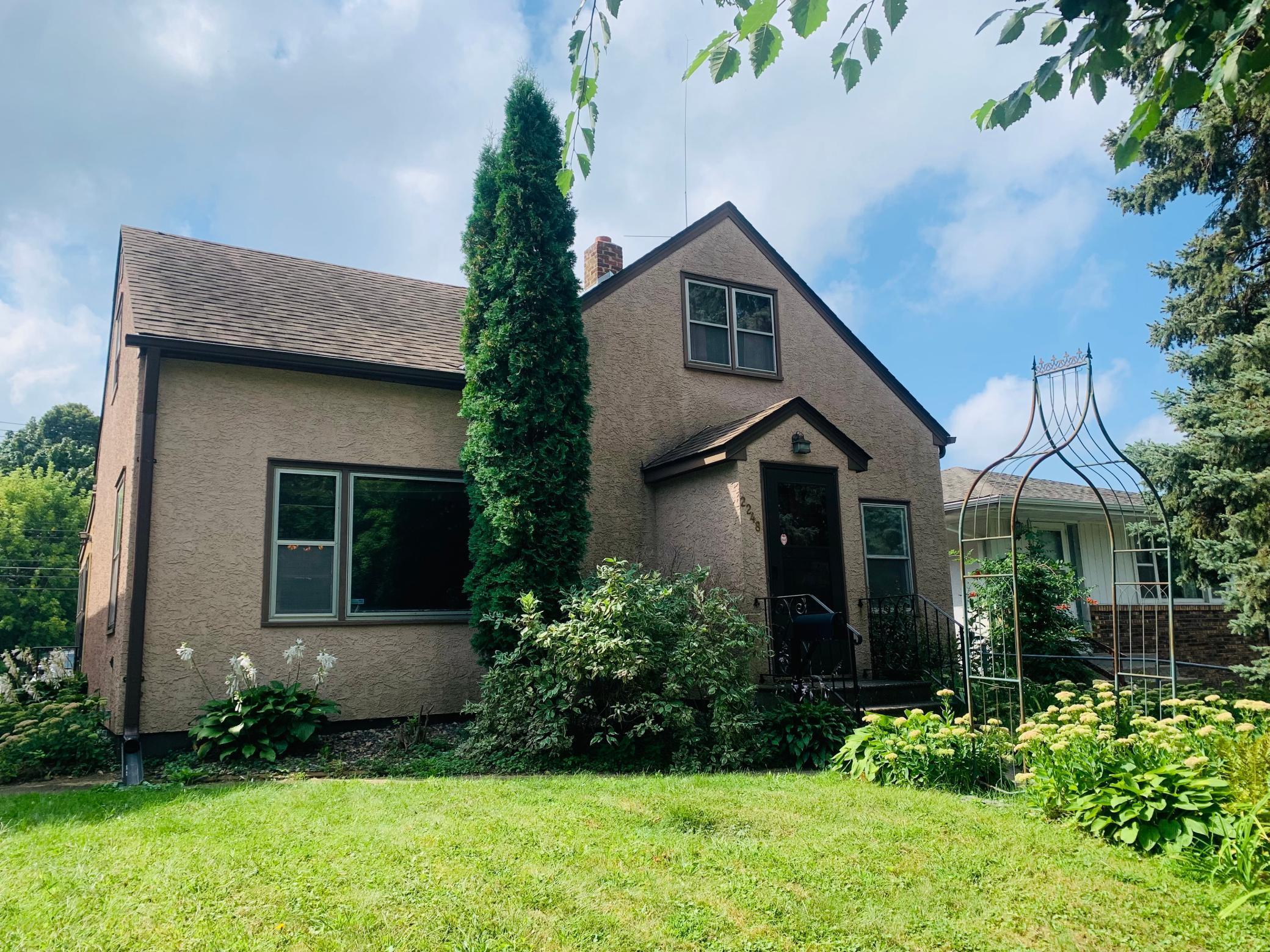2248 REANEY AVENUE
2248 Reaney Avenue, Saint Paul, 55119, MN
-
Price: $224,900
-
Status type: For Sale
-
City: Saint Paul
-
Neighborhood: Greater East Side
Bedrooms: 3
Property Size :1016
-
Listing Agent: NST48099,NST115004
-
Property type : Single Family Residence
-
Zip code: 55119
-
Street: 2248 Reaney Avenue
-
Street: 2248 Reaney Avenue
Bathrooms: 2
Year: 1919
Listing Brokerage: Minnesota Realty Company
FEATURES
- Range
- Refrigerator
- Washer
- Dryer
- Exhaust Fan
- Dishwasher
- Gas Water Heater
DETAILS
Come check out this charming story and a half pre-inspected home. With beautifully refinished hardwood floors in the living room and main floor bedroom. Enjoy the nice sized three season porch off the back. Clean unfinished basement provides plenty of room for storage or a chance to add more finished square footage. A brand new electrical box and garbage disposal (2024), Newer furnace (2019), garage siding (2021), New insulation (2014), New plumbing (2009). This property is being sold as-is. Book your showing today to see all the potential this home has to offer.
INTERIOR
Bedrooms: 3
Fin ft² / Living Area: 1016 ft²
Below Ground Living: N/A
Bathrooms: 2
Above Ground Living: 1016ft²
-
Basement Details: Block, Concrete, Sump Pump, Unfinished,
Appliances Included:
-
- Range
- Refrigerator
- Washer
- Dryer
- Exhaust Fan
- Dishwasher
- Gas Water Heater
EXTERIOR
Air Conditioning: Central Air
Garage Spaces: 2
Construction Materials: N/A
Foundation Size: 600ft²
Unit Amenities:
-
- Kitchen Window
- Hardwood Floors
- Ceiling Fan(s)
- Washer/Dryer Hookup
- Main Floor Primary Bedroom
Heating System:
-
- Forced Air
ROOMS
| Main | Size | ft² |
|---|---|---|
| Living Room | 19 x 10 | 361 ft² |
| Kitchen | 18 x 11 | 324 ft² |
| Bedroom 1 | 10 x 9 | 100 ft² |
| Three Season Porch | 14 x 13 | 196 ft² |
| Upper | Size | ft² |
|---|---|---|
| Bedroom 2 | 14 x 11 | 196 ft² |
| Bedroom 3 | 13 x 13 | 169 ft² |
| Bathroom | 7 x 7 | 49 ft² |
LOT
Acres: N/A
Lot Size Dim.: 127 x 41
Longitude: 44.9637
Latitude: -93.0057
Zoning: Residential-Single Family
FINANCIAL & TAXES
Tax year: 2024
Tax annual amount: $2,814
MISCELLANEOUS
Fuel System: N/A
Sewer System: City Sewer/Connected
Water System: City Water/Connected
ADITIONAL INFORMATION
MLS#: NST7640915
Listing Brokerage: Minnesota Realty Company

ID: 3350472
Published: August 30, 2024
Last Update: August 30, 2024
Views: 13






