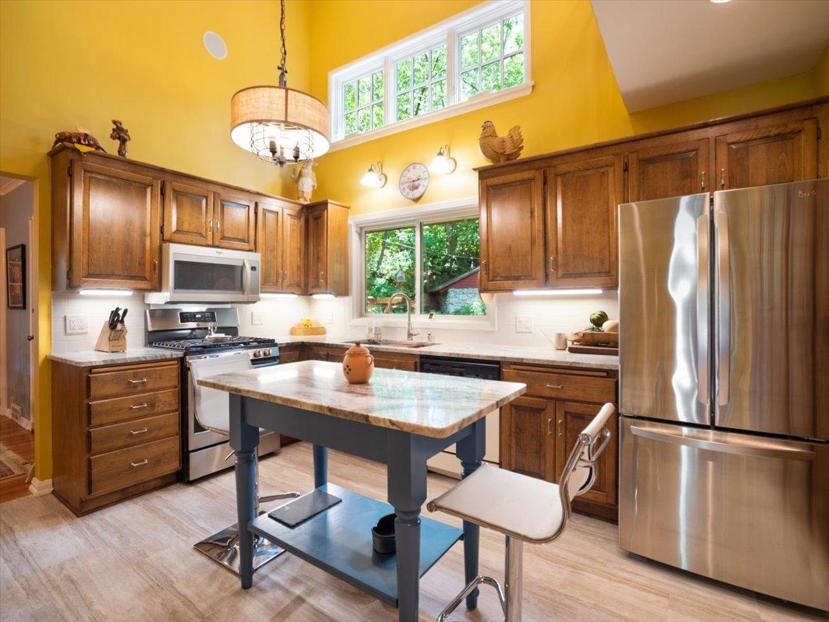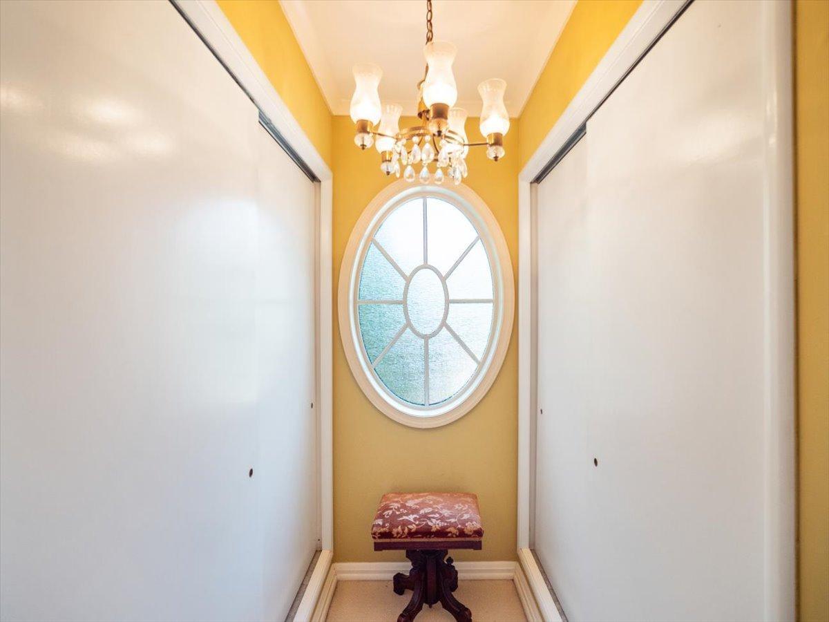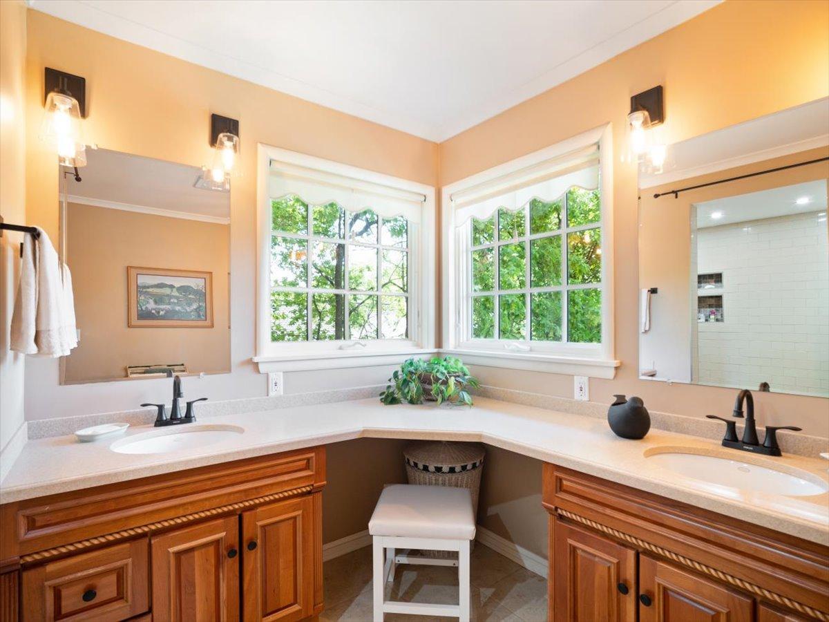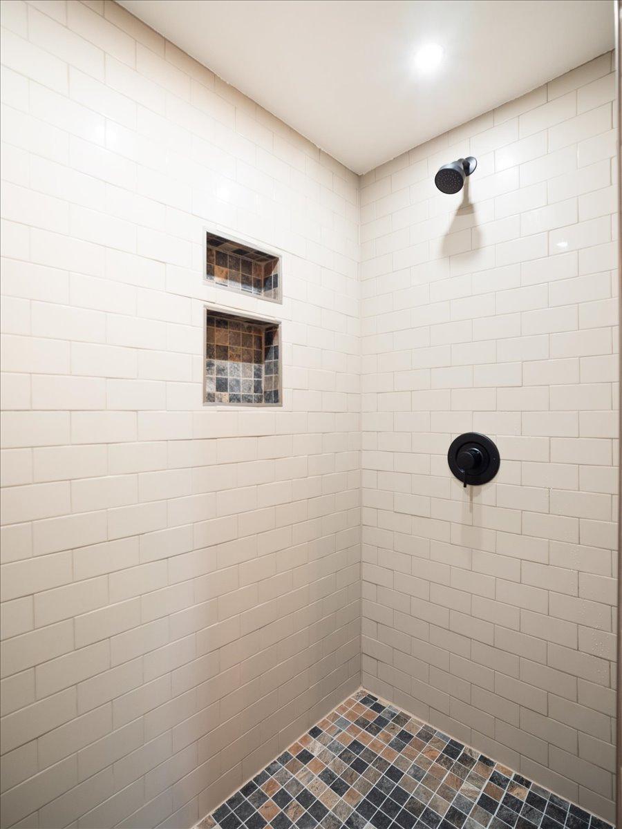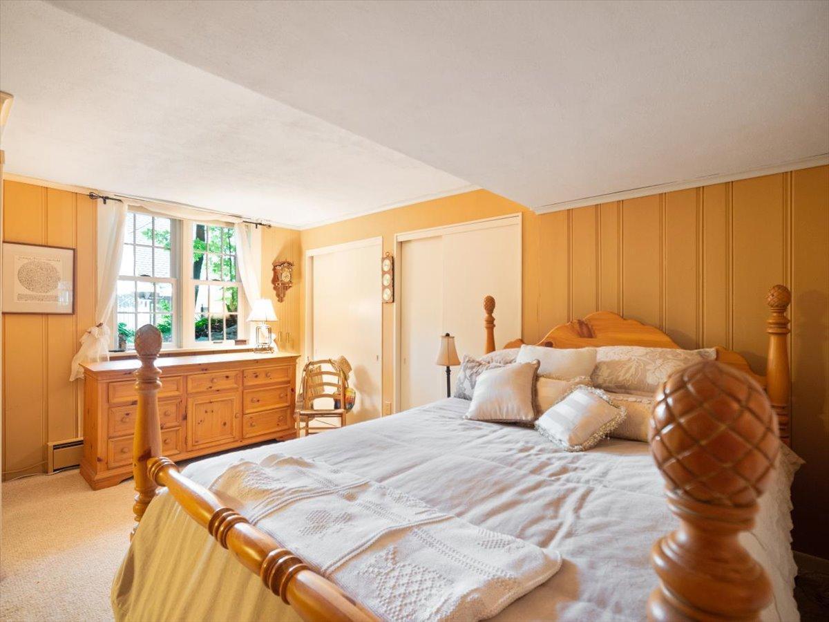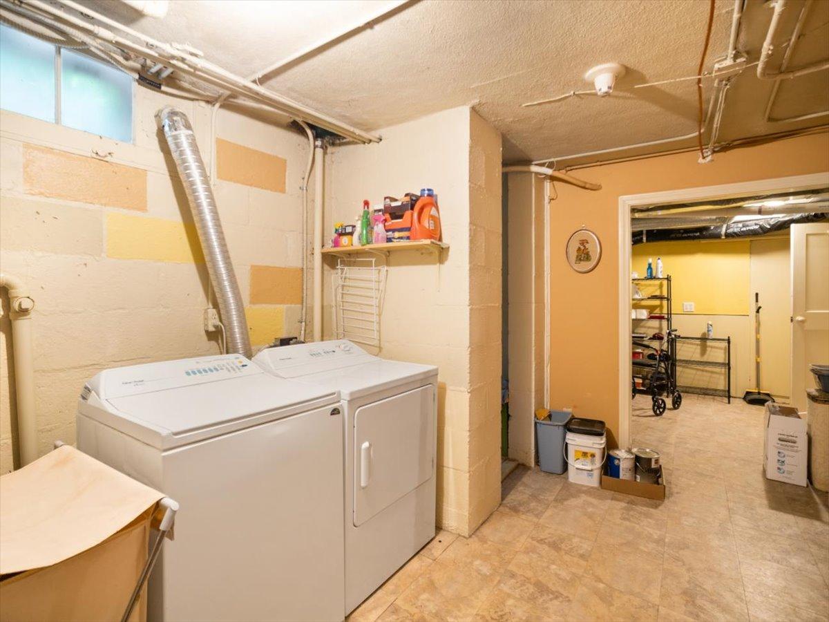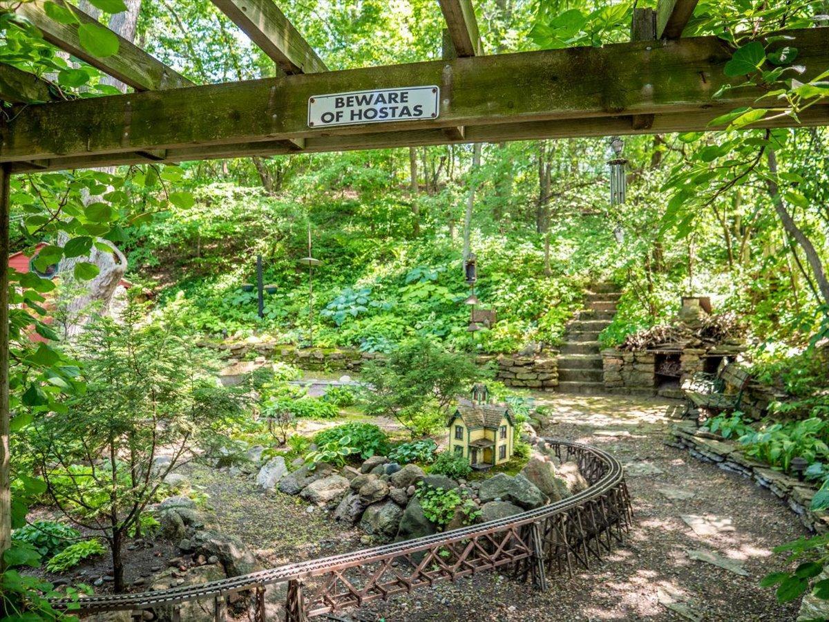225 JANALYN CIRCLE
225 Janalyn Circle, Golden Valley, 55416, MN
-
Price: $699,000
-
Status type: For Sale
-
City: Golden Valley
-
Neighborhood: N/A
Bedrooms: 4
Property Size :3201
-
Listing Agent: NST16638,NST55710
-
Property type : Single Family Residence
-
Zip code: 55416
-
Street: 225 Janalyn Circle
-
Street: 225 Janalyn Circle
Bathrooms: 3
Year: 1949
Listing Brokerage: Coldwell Banker Burnet
FEATURES
- Range
- Refrigerator
- Washer
- Dryer
- Microwave
- Exhaust Fan
- Dishwasher
- Disposal
- Humidifier
DETAILS
In the heart of North Tyrol Hills, this storybook stone & shake charmer is a must see. The enchanting site includes a custom brook & waterfall, a low maintenance, wooded backyard, and wonderful outdoor play and entertaining spaces. The floor plan offers both formal and informal spaces. The living room includes a large bay window & gas fireplace. Formal dining with built-ins opens to the updated two-story kitchen with ample storage & countertops, birch cabinets & center island with stool seating. The screened porch leads you to outdoor spaces & a backyard oasis. A cozy den, two bedrooms & a full bathroom complete the main level. The upper-level owner’s suite has an updated ¾ bathroom & home office / den and offers private tree-top views. The finished lower level has a large family room and a bedroom, & bath. Attached 2 car garage. Tucked back on a quiet street this charming home feels secluded but is conveniently only minutes to schools, parks, Minneapolis, shops and more.
INTERIOR
Bedrooms: 4
Fin ft² / Living Area: 3201 ft²
Below Ground Living: 1047ft²
Bathrooms: 3
Above Ground Living: 2154ft²
-
Basement Details: Full, Partially Finished, Daylight/Lookout Windows, Egress Window(s),
Appliances Included:
-
- Range
- Refrigerator
- Washer
- Dryer
- Microwave
- Exhaust Fan
- Dishwasher
- Disposal
- Humidifier
EXTERIOR
Air Conditioning: Central Air
Garage Spaces: 2
Construction Materials: N/A
Foundation Size: 1488ft²
Unit Amenities:
-
- Patio
- Kitchen Window
- Deck
- Porch
- Natural Woodwork
- Hardwood Floors
- Ceiling Fan(s)
- Walk-In Closet
- Vaulted Ceiling(s)
- Washer/Dryer Hookup
- Security System
- Multiple Phone Lines
- Kitchen Center Island
- Tile Floors
Heating System:
-
- Forced Air
- Baseboard
ROOMS
| Main | Size | ft² |
|---|---|---|
| Living Room | 25x16 | 625 ft² |
| Dining Room | 11x14 | 121 ft² |
| Kitchen | 15x13 | 225 ft² |
| Bedroom 1 | 13x10 | 169 ft² |
| Bedroom 2 | 10x12 | 100 ft² |
| Den | 11x10 | 121 ft² |
| Sitting Room | 14x11 | 196 ft² |
| Screened Porch | 13x08 | 169 ft² |
| Deck | 10x21 | 100 ft² |
| Patio | 13x18 | 169 ft² |
| Lower | Size | ft² |
|---|---|---|
| Family Room | n/a | 0 ft² |
| Bedroom 4 | n/a | 0 ft² |
| Upper | Size | ft² |
|---|---|---|
| Bedroom 3 | n/a | 0 ft² |
| Office | 11x13 | 121 ft² |
LOT
Acres: N/A
Lot Size Dim.: 105x236x77x218
Longitude: 44.9757
Latitude: -93.334
Zoning: Residential-Single Family
FINANCIAL & TAXES
Tax year: 2022
Tax annual amount: $7,736
MISCELLANEOUS
Fuel System: N/A
Sewer System: City Sewer/Connected
Water System: City Water/Connected
ADITIONAL INFORMATION
MLS#: NST6231084
Listing Brokerage: Coldwell Banker Burnet

ID: 949856
Published: July 07, 2022
Last Update: July 07, 2022
Views: 94









