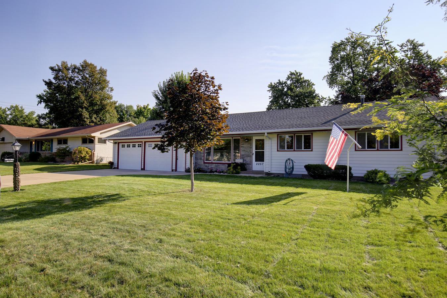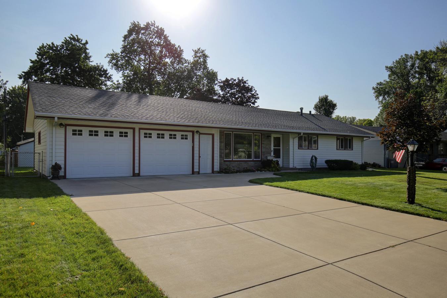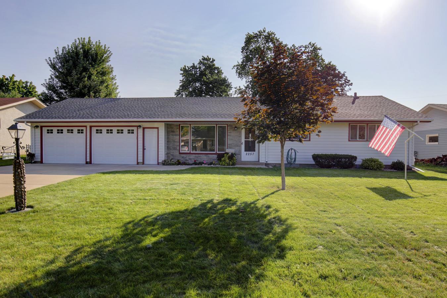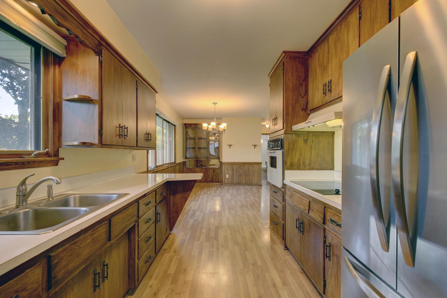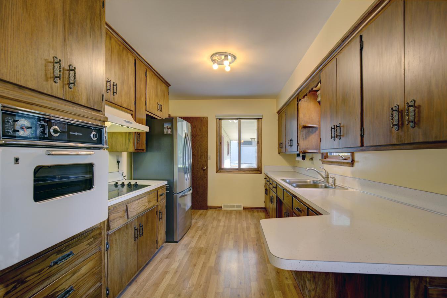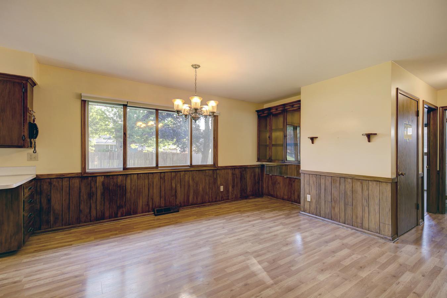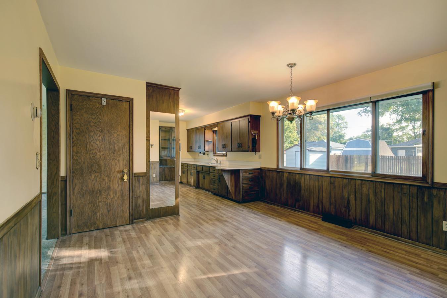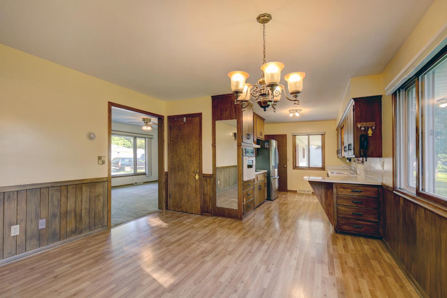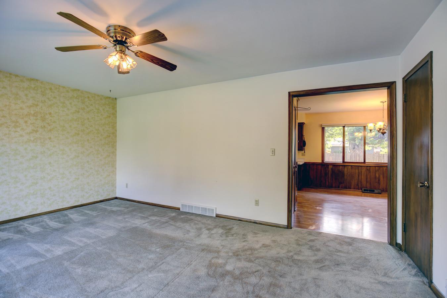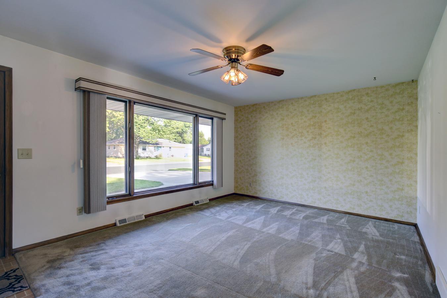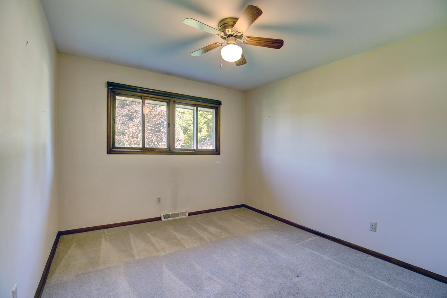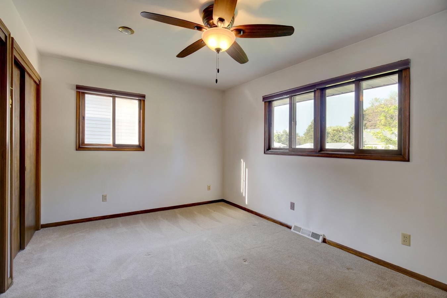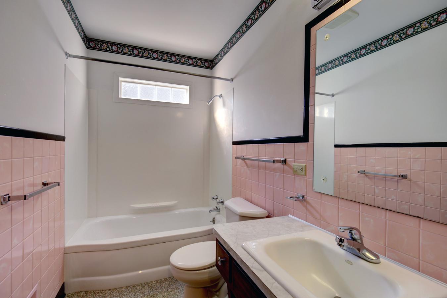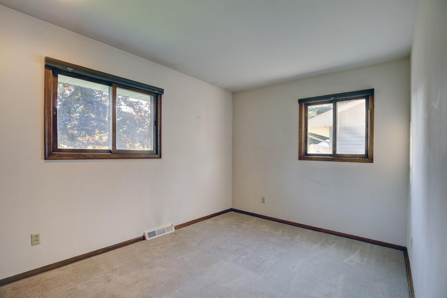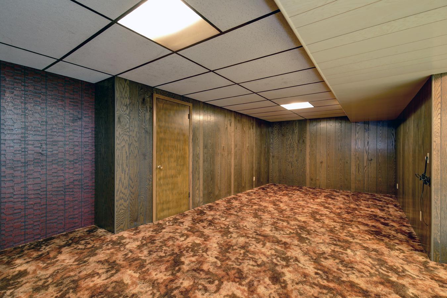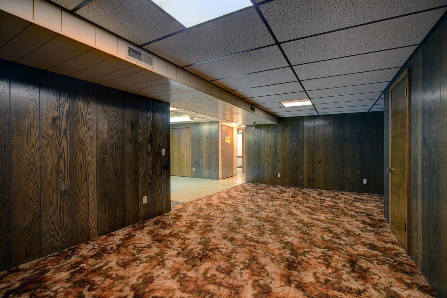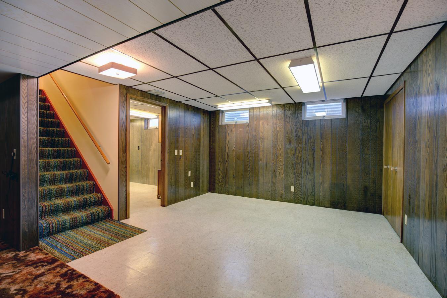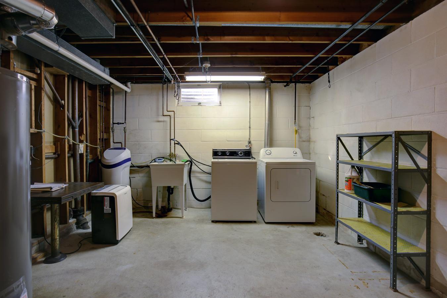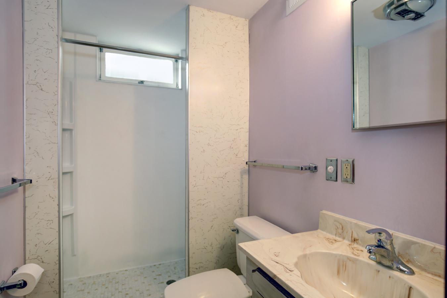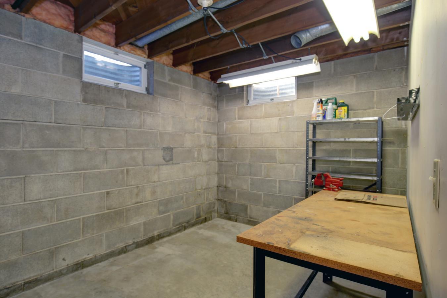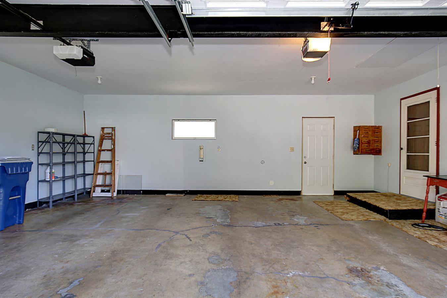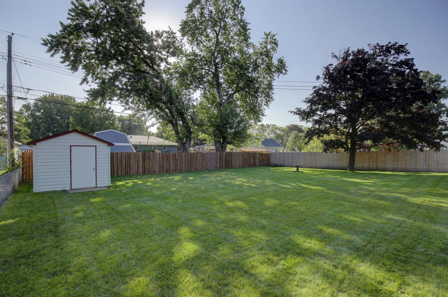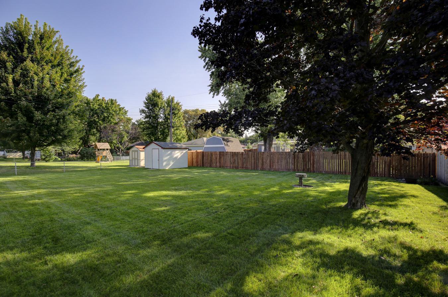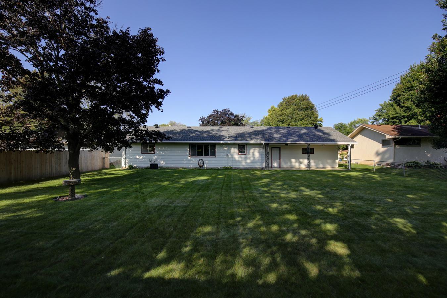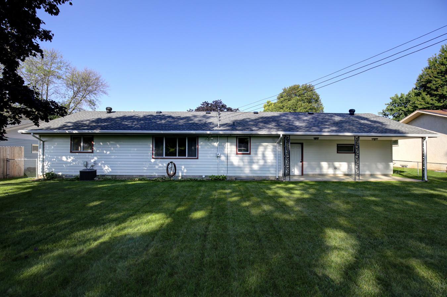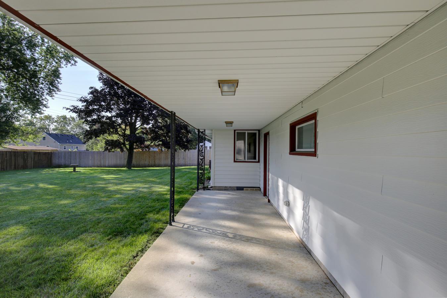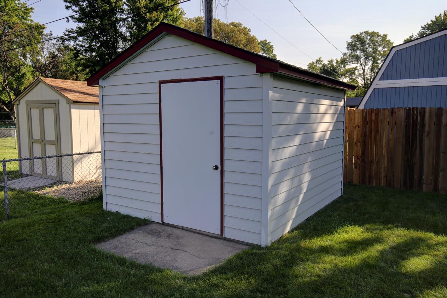2257 THORNDALE AVENUE
2257 Thorndale Avenue, Saint Paul (New Brighton), 55112, MN
-
Price: $345,900
-
Status type: For Sale
-
Neighborhood: Brookview Addition, , New Bright
Bedrooms: 3
Property Size :1796
-
Listing Agent: NST26022,NST55361
-
Property type : Single Family Residence
-
Zip code: 55112
-
Street: 2257 Thorndale Avenue
-
Street: 2257 Thorndale Avenue
Bathrooms: 2
Year: 1959
Listing Brokerage: RE/MAX Results
FEATURES
- Range
- Refrigerator
- Washer
- Dryer
- Water Softener Owned
- Cooktop
- Wall Oven
- Gas Water Heater
DETAILS
Charming Rambler in the Desirable Brookview Addition. Discover this meticulously cared for 3-bedroom rambler in the sought-after Brookview Addition neighborhood. Located conveniently near Sunnyside Elementary, Irondale High School, and several local parks including Sunny Square Park, Creekside Park, Rice Creek, and Long Lake, this home offers both comfort and accessibility. Key features include: Numerous updates - Please refer to the detailed list in the supplements. Professionally Landscaped Yard - Enjoy a beautifully manicured lawn and a maintenance-free exterior. Oversized Garage - Includes attic storage for added convenience. Covered patio - Situated behind the garage, perfect for relaxation and entertaining. Fenced Backyard - Ideal for privacy and outdoor activities. Utility Shed - Extra storage space for your needs. Wheelchair-Friendly Interior - Designed with accessibility in mind. This home is being sold "as is." The elevator is fully operational, but buyers are encouraged to assess its condition and safety to their satisfaction. Don't miss this opportunity to own a well-kept home in a prime location!
INTERIOR
Bedrooms: 3
Fin ft² / Living Area: 1796 ft²
Below Ground Living: 600ft²
Bathrooms: 2
Above Ground Living: 1196ft²
-
Basement Details: Block, Finished, Partially Finished,
Appliances Included:
-
- Range
- Refrigerator
- Washer
- Dryer
- Water Softener Owned
- Cooktop
- Wall Oven
- Gas Water Heater
EXTERIOR
Air Conditioning: Central Air
Garage Spaces: 2
Construction Materials: N/A
Foundation Size: 1196ft²
Unit Amenities:
-
- Patio
- Kitchen Window
- Natural Woodwork
- Walk-In Closet
- Washer/Dryer Hookup
- Tile Floors
- Main Floor Primary Bedroom
Heating System:
-
- Forced Air
ROOMS
| Main | Size | ft² |
|---|---|---|
| Living Room | 17.5 x 12 | 304.79 ft² |
| Kitchen | 14 x 9 | 196 ft² |
| Dining Room | 13 x 13 | 169 ft² |
| Bedroom 1 | 14.5 x 11 | 209.04 ft² |
| Bedroom 2 | 11 x 10 | 121 ft² |
| Bedroom 3 | 13 x 9 | 169 ft² |
| Patio | 25 x 8 | 625 ft² |
| Lower | Size | ft² |
|---|---|---|
| Family Room | 25 x 12 | 625 ft² |
| Great Room | 12 x 9 | 144 ft² |
| Non-Egress | 12 x 8 | 144 ft² |
| Workshop | 12 x 8 | 144 ft² |
LOT
Acres: N/A
Lot Size Dim.: 80 x 125
Longitude: 45.0873
Latitude: -93.2139
Zoning: Residential-Single Family
FINANCIAL & TAXES
Tax year: 2024
Tax annual amount: $4,324
MISCELLANEOUS
Fuel System: N/A
Sewer System: City Sewer/Connected
Water System: City Water/Connected
ADITIONAL INFORMATION
MLS#: NST7645406
Listing Brokerage: RE/MAX Results

ID: 3394746
Published: September 12, 2024
Last Update: September 12, 2024
Views: 44


