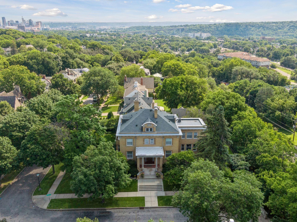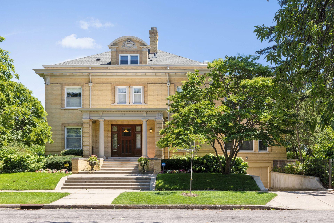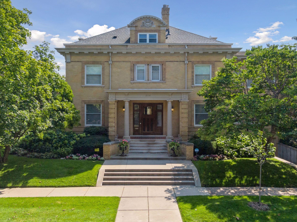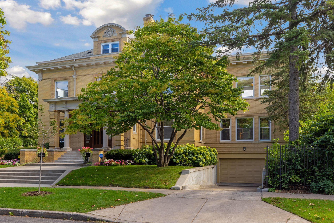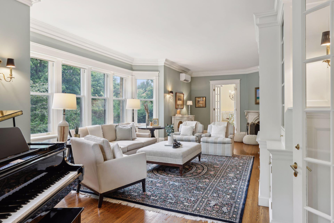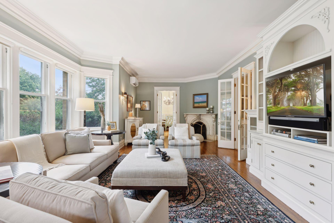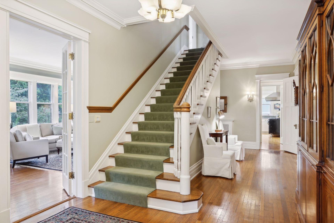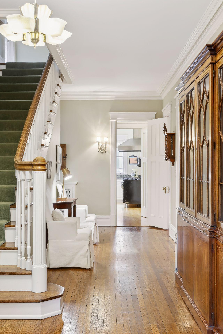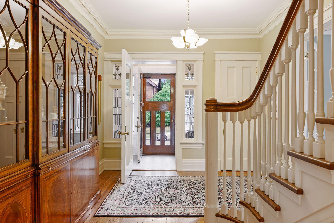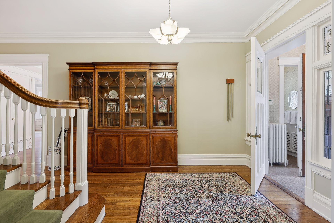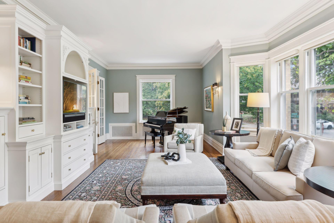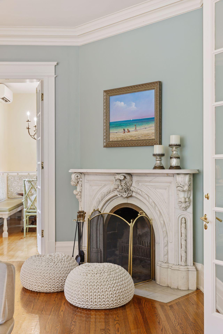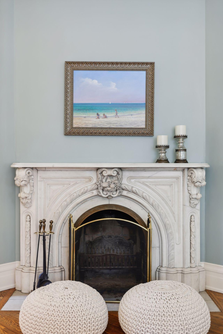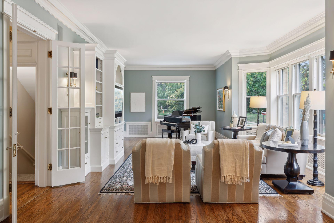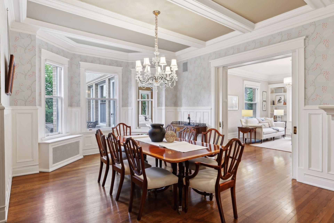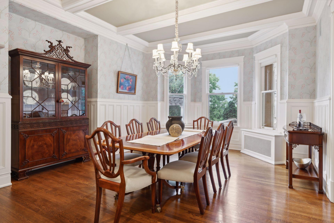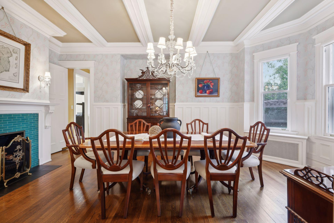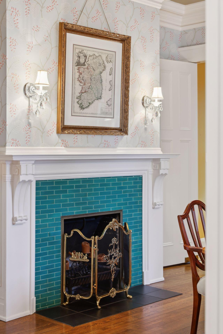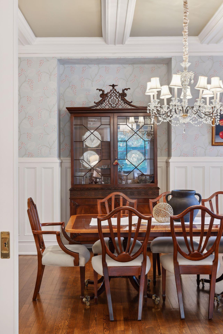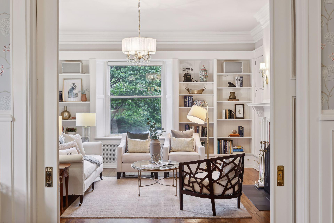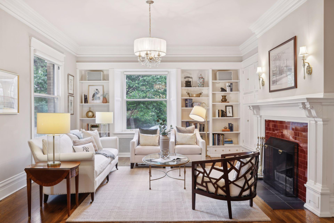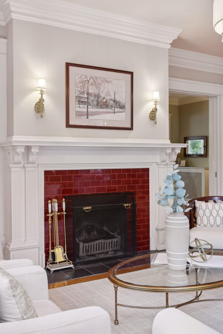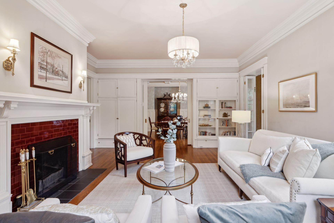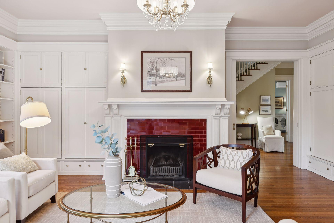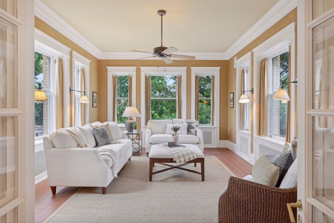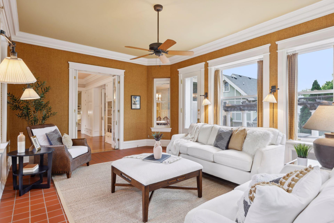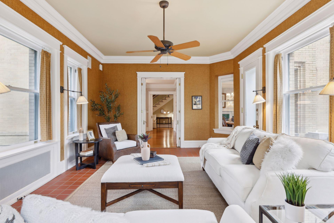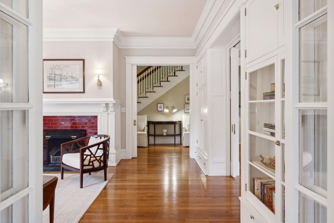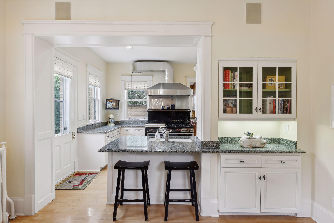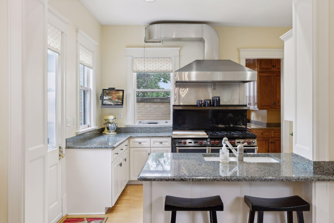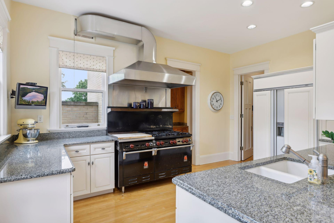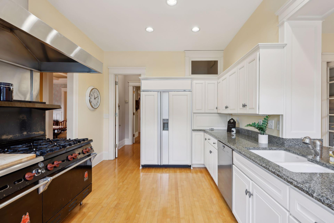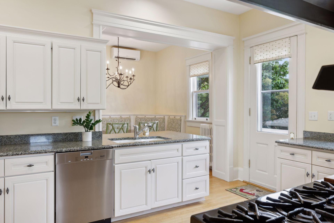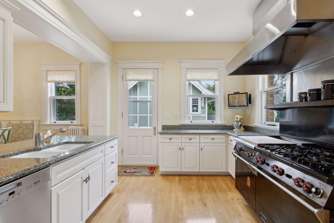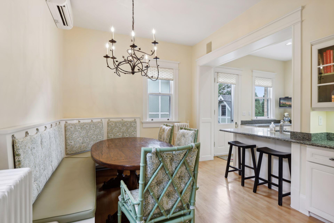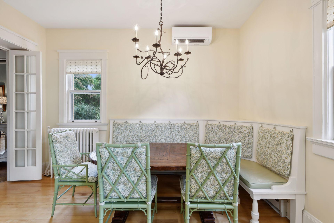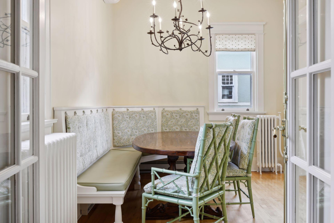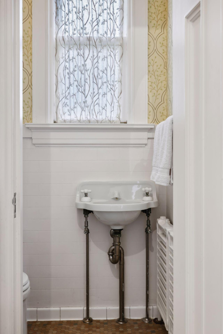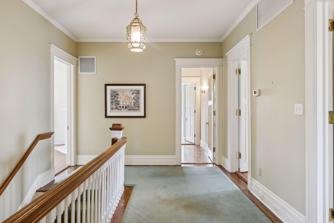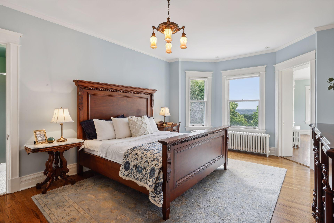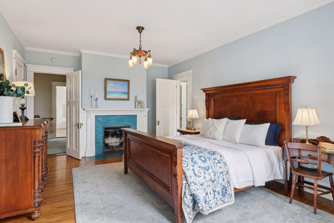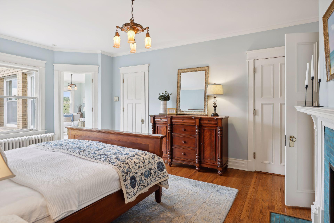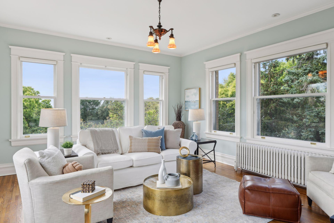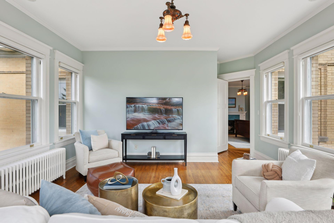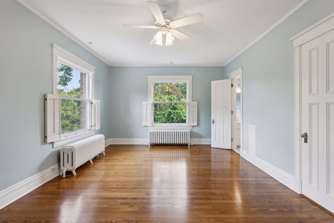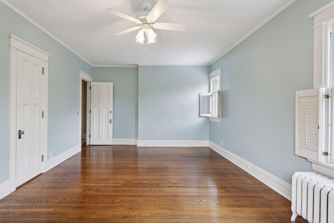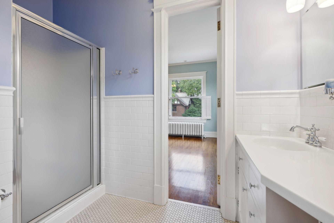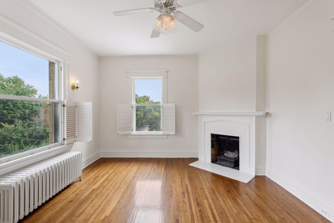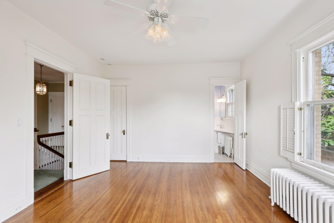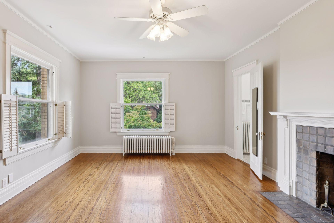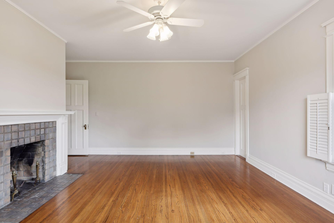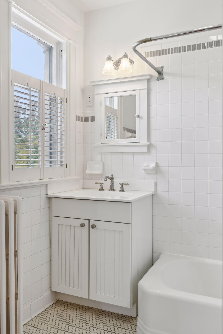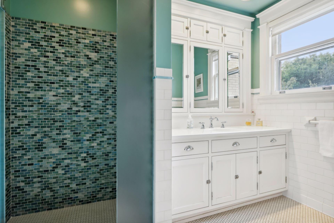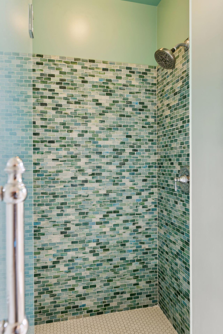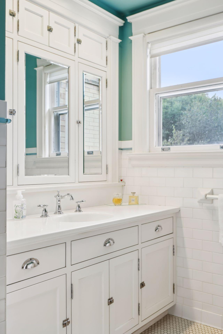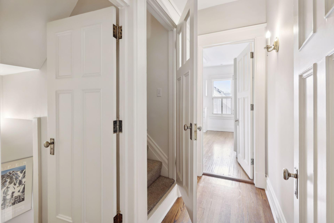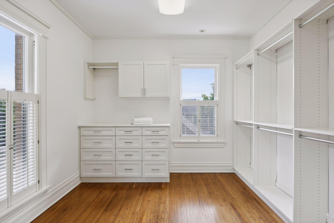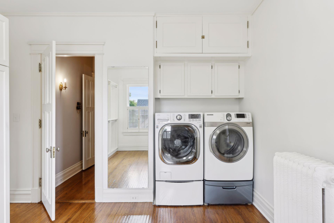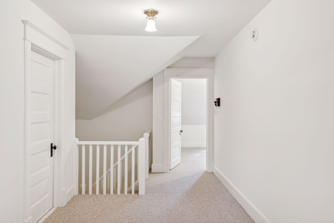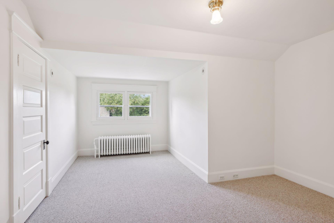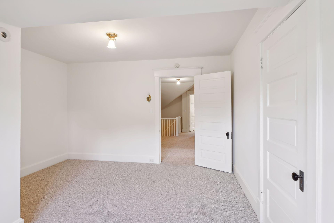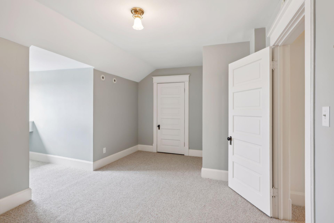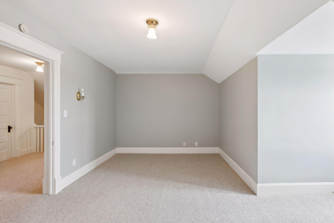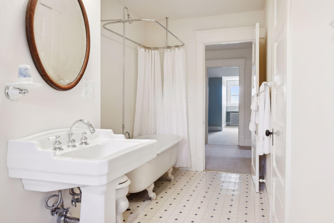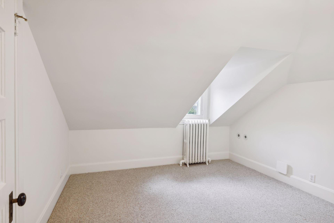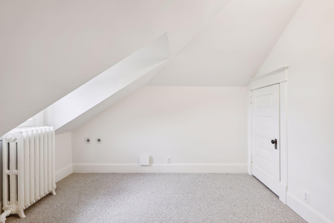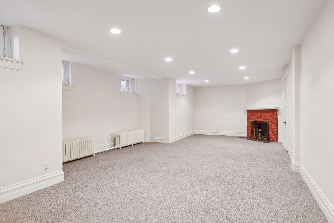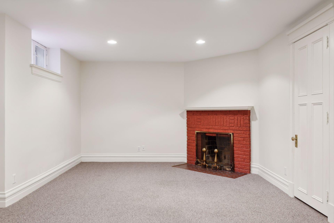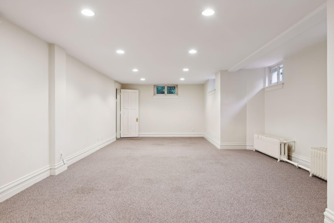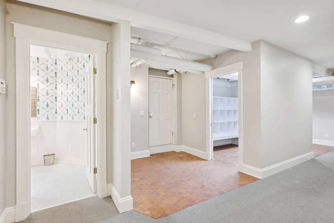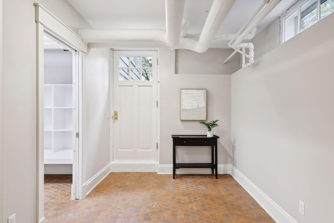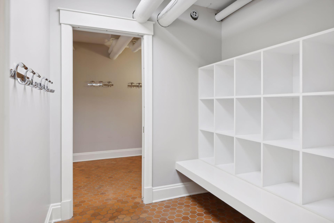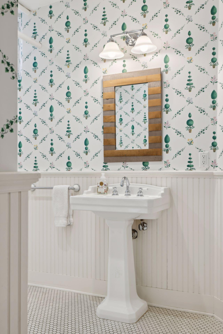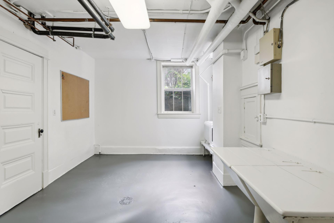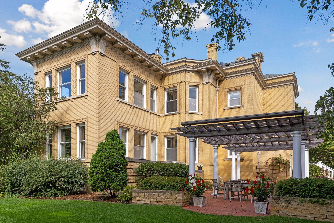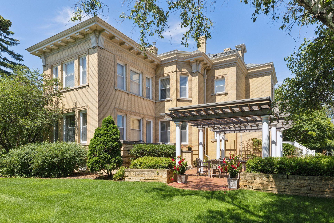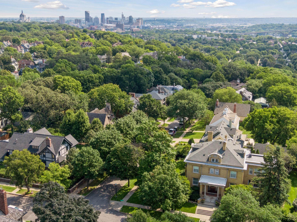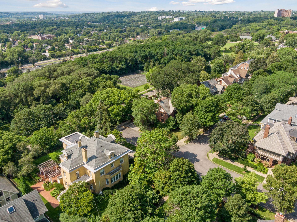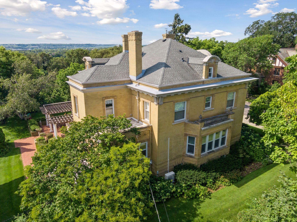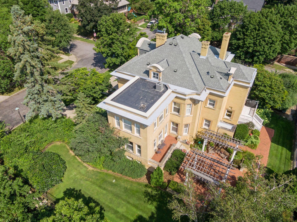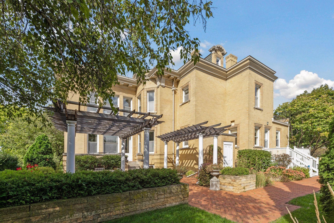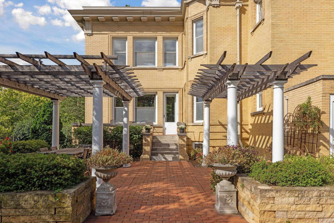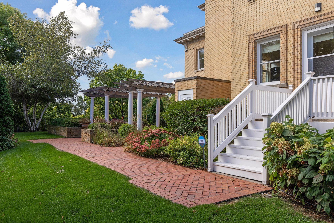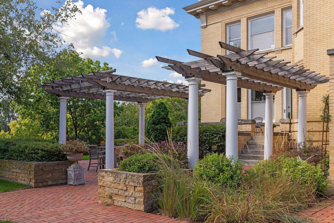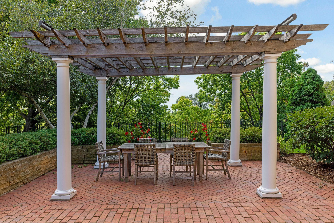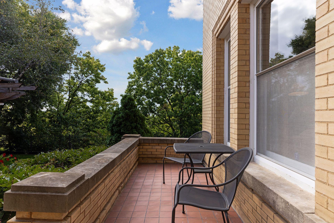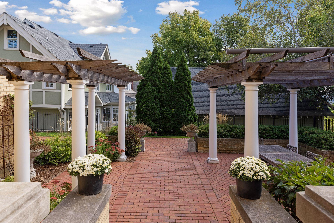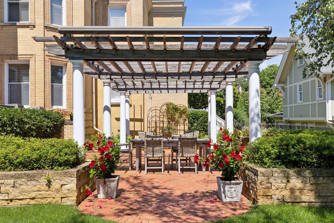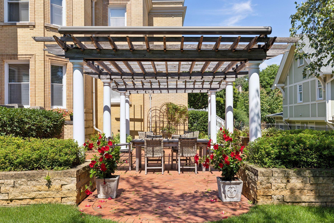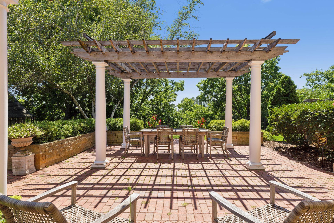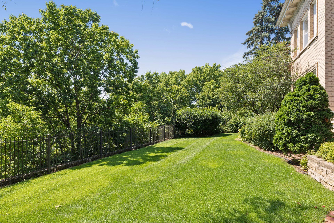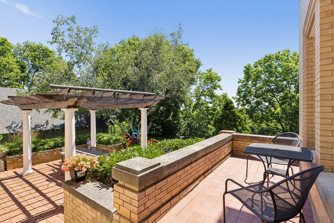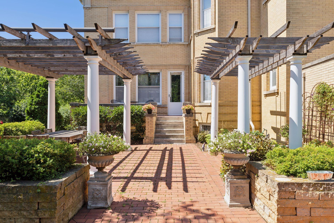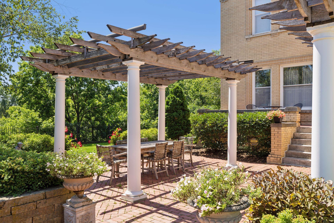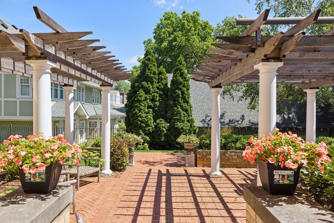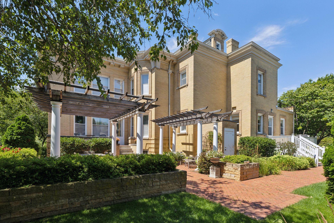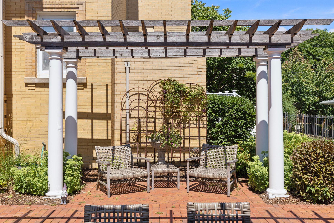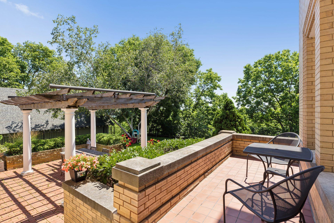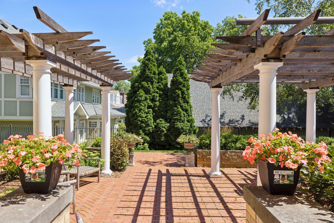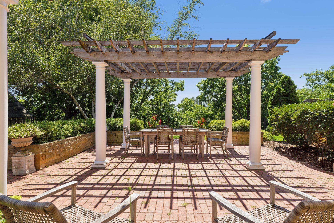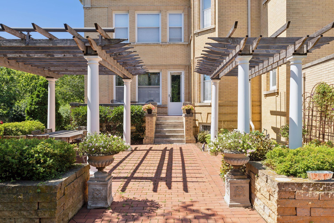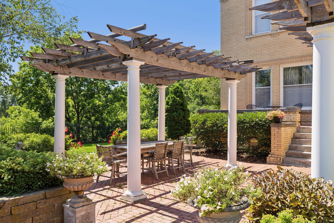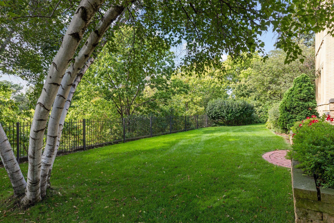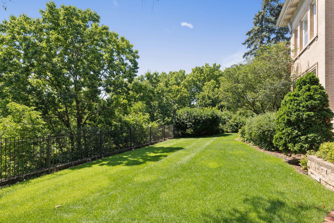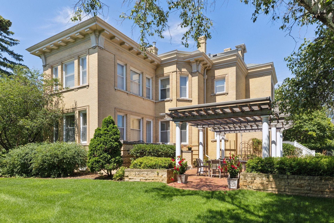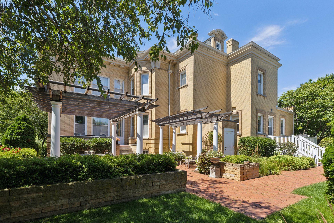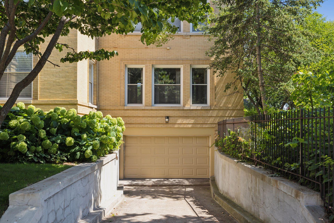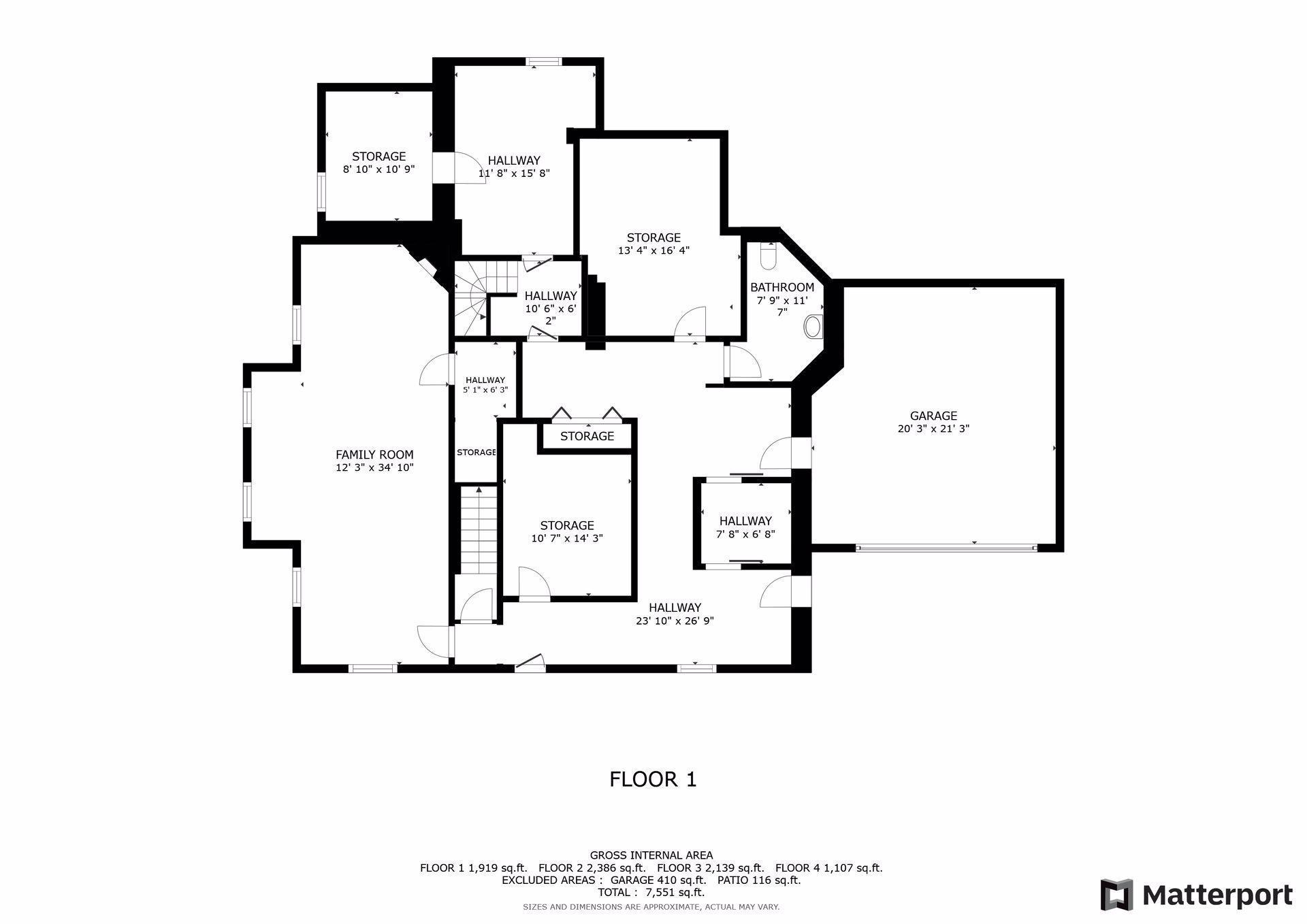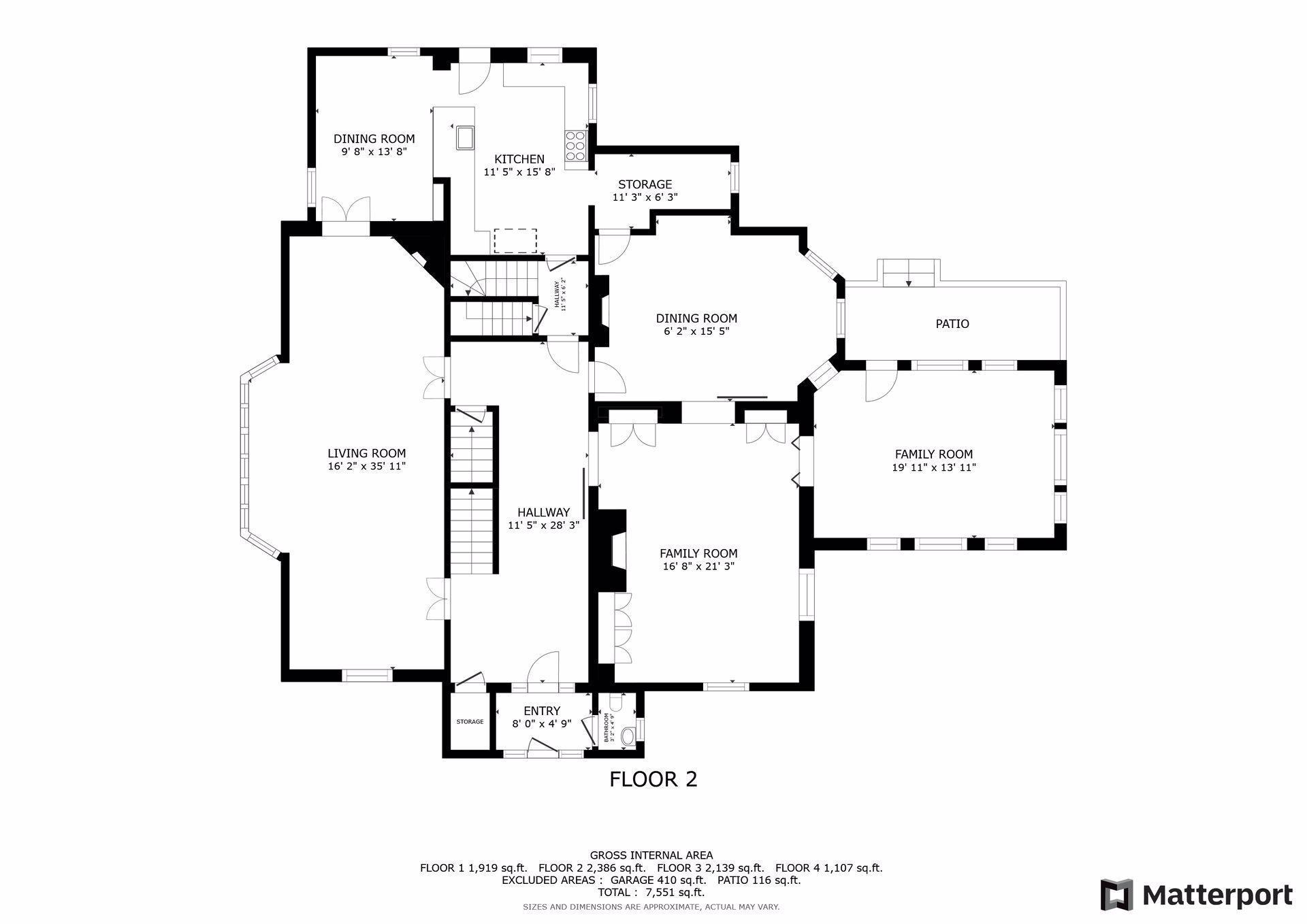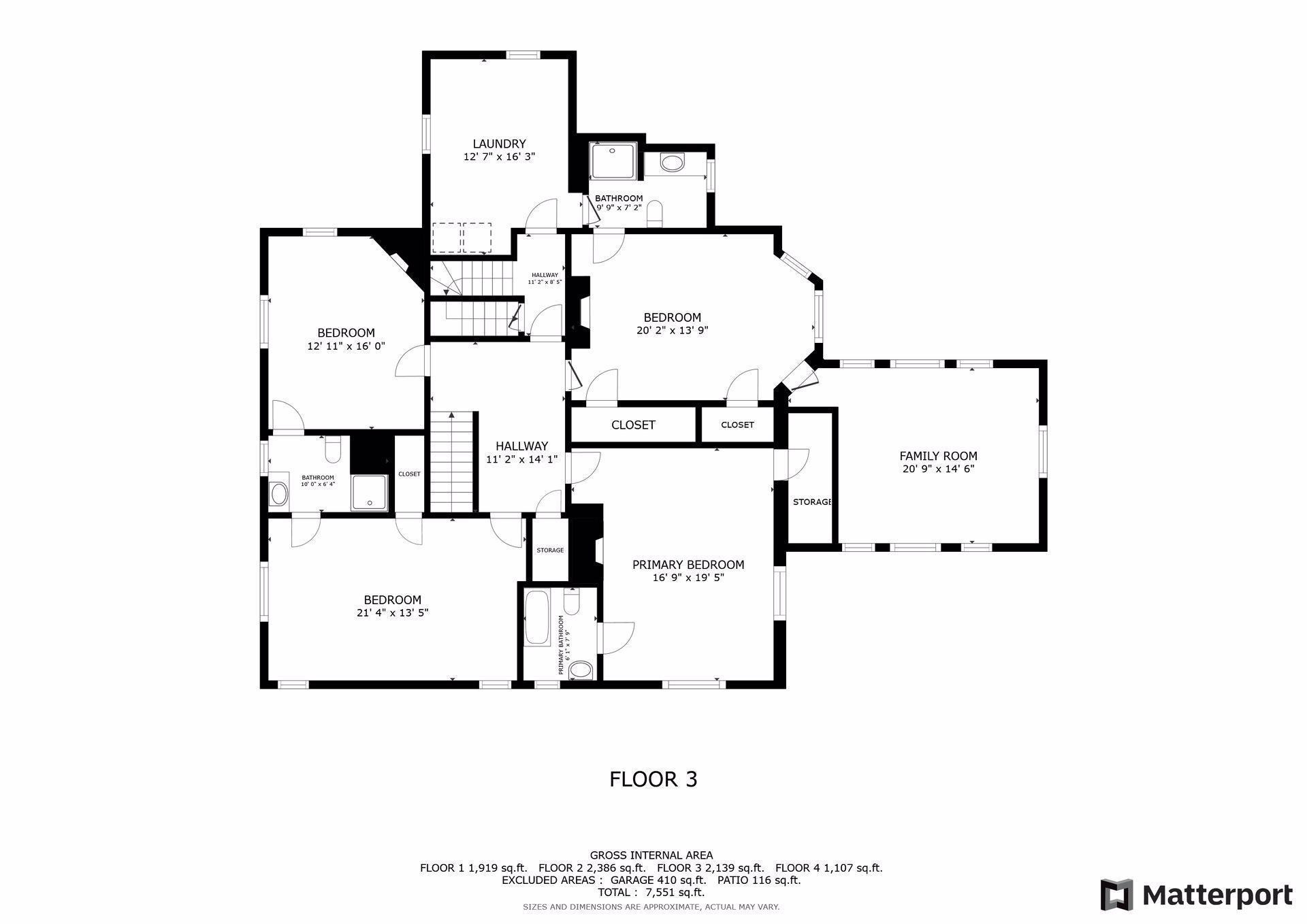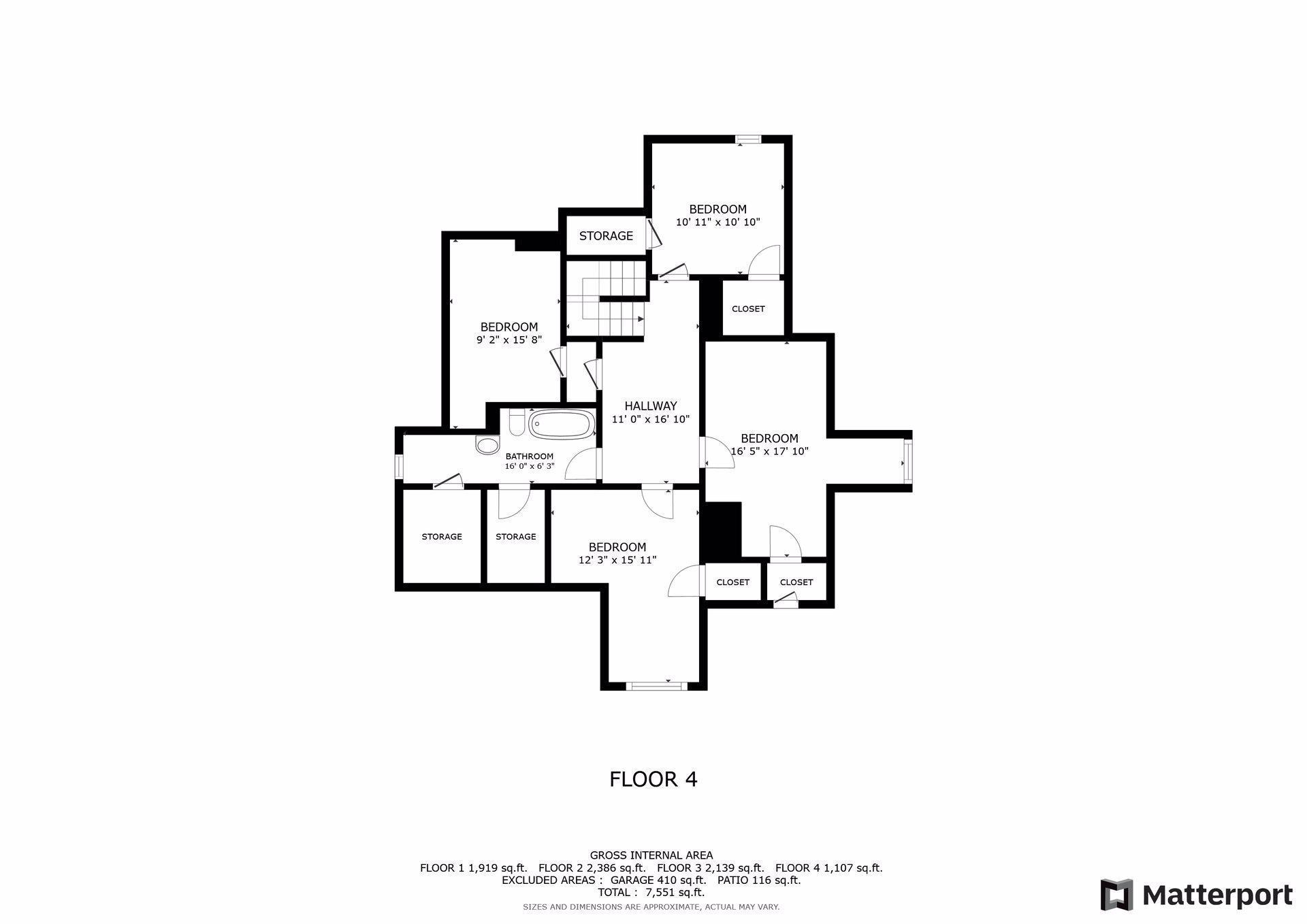226 GROTTO STREET
226 Grotto Street, Saint Paul, 55105, MN
-
Price: $1,575,000
-
Status type: For Sale
-
City: Saint Paul
-
Neighborhood: Summit Hill
Bedrooms: 6
Property Size :6832
-
Listing Agent: NST16445,NST47001
-
Property type : Single Family Residence
-
Zip code: 55105
-
Street: 226 Grotto Street
-
Street: 226 Grotto Street
Bathrooms: 6
Year: 1906
Listing Brokerage: Edina Realty, Inc.
FEATURES
- Range
- Refrigerator
- Washer
- Dryer
- Microwave
- Dishwasher
- Double Oven
DETAILS
One of Crocus Hill's most coveted homes! This magnificent, brick 3 story has a breathtaking bluff setting. Private, ½ acre lot with mature landscaping and flat manicured spaces on all sides. Meticulously updated and maintained throughout. Absolutely marvelous floor plan. Center hall with spacious elegant rooms on either side. A generous main floor family room flows into a sunlit cook's kitchen with inviting banquette eating nook. Enjoy easy access to the outside terrace, porch and pergola seating area from multiple main level rooms. 2 glorious bluff facing sunrooms, flooded with sunlight all year. Stunning, 2 room primary bedroom suite overlooking the bluff. The 2nd level has 4 bedrooms, 3 bathrooms and a luxuriously large laundry room. The 3rd floor has 3 BR/versatile rooms, a walk in cedar closet and bathroom. The heated attached garage with 23x9 mudroom will make winter a breeze. Spotless, lower level has high ceilings, a great recreation room, 1/2 bathroom and incredible storage. This glorious home has beautiful custom built-ins, bookcases, pantry, and stunning fireplace mantles. Move in and enjoy living in one of St Paul's premiere neighborhoods walking distance to all that this wonderful location has to offer.
INTERIOR
Bedrooms: 6
Fin ft² / Living Area: 6832 ft²
Below Ground Living: 1200ft²
Bathrooms: 6
Above Ground Living: 5632ft²
-
Basement Details: 8 ft+ Pour, Finished, Full, Storage/Locker, Storage Space,
Appliances Included:
-
- Range
- Refrigerator
- Washer
- Dryer
- Microwave
- Dishwasher
- Double Oven
EXTERIOR
Air Conditioning: Central Air,Ductless Mini-Split
Garage Spaces: 2
Construction Materials: N/A
Foundation Size: 1919ft²
Unit Amenities:
-
Heating System:
-
- Boiler
ROOMS
| Main | Size | ft² |
|---|---|---|
| Living Room | 20x17 | 400 ft² |
| Dining Room | 18x15 | 324 ft² |
| Sun Room | 20x13 | 400 ft² |
| Kitchen | 21x14 | 441 ft² |
| Family Room | 35x14 | 1225 ft² |
| Foyer | 28x11 | 784 ft² |
| Lower | Size | ft² |
|---|---|---|
| Recreation Room | 36x16 | 1296 ft² |
| Mud Room | 29x19 | 841 ft² |
| Upper | Size | ft² |
|---|---|---|
| Bedroom 1 | 18x13 | 324 ft² |
| Sun Room | 16x15 | 256 ft² |
| Bedroom 2 | 19x14 | 361 ft² |
| Bedroom 3 | 16x13 | 256 ft² |
| Bedroom 4 | 15x12 | 225 ft² |
| Third | Size | ft² |
|---|---|---|
| Bedroom 5 | 15x12 | 225 ft² |
| Bedroom 6 | 11x11 | 121 ft² |
LOT
Acres: N/A
Lot Size Dim.: 190x111
Longitude: 44.9345
Latitude: -93.131
Zoning: Residential-Single Family
FINANCIAL & TAXES
Tax year: 2024
Tax annual amount: $23,246
MISCELLANEOUS
Fuel System: N/A
Sewer System: City Sewer/Connected
Water System: City Water/Connected
ADITIONAL INFORMATION
MLS#: NST7626345
Listing Brokerage: Edina Realty, Inc.

ID: 3431703
Published: September 25, 2024
Last Update: September 25, 2024
Views: 22


