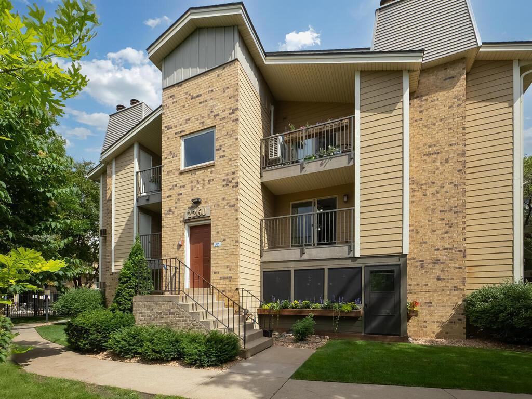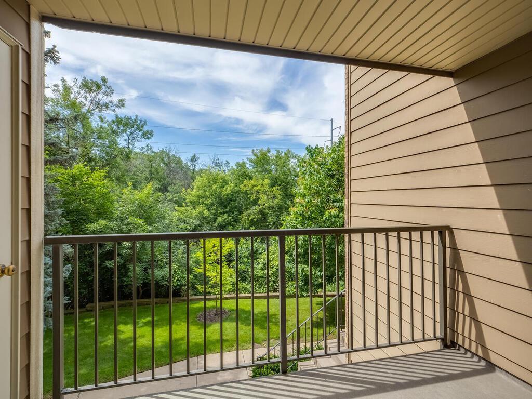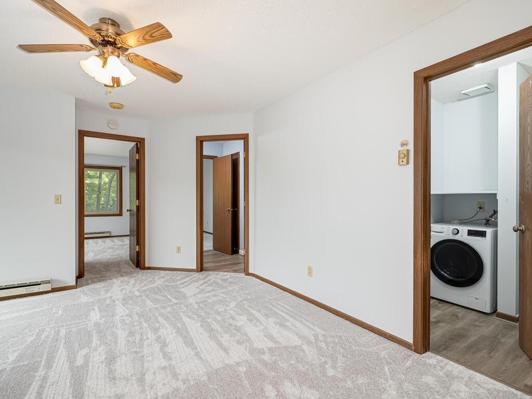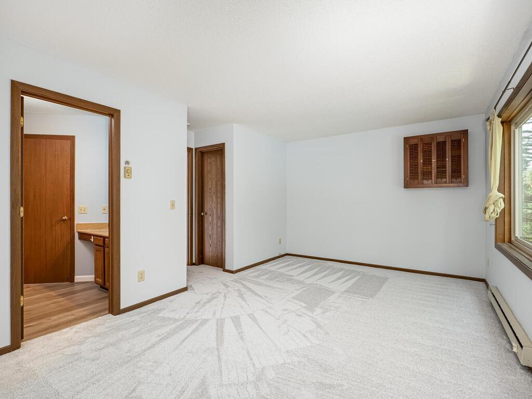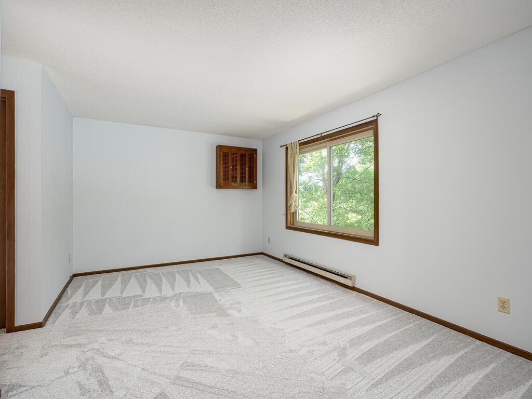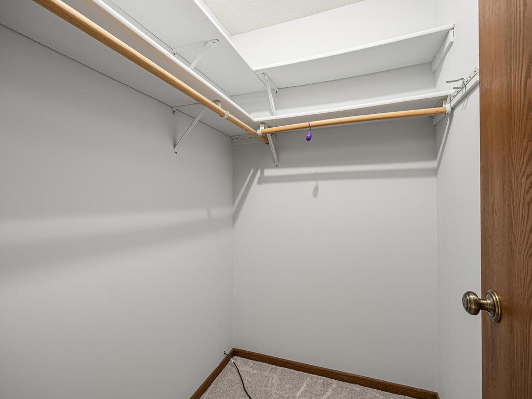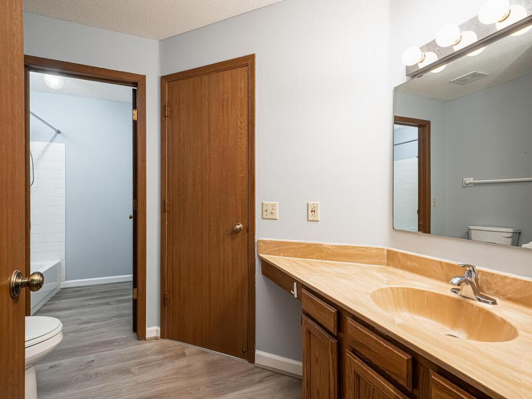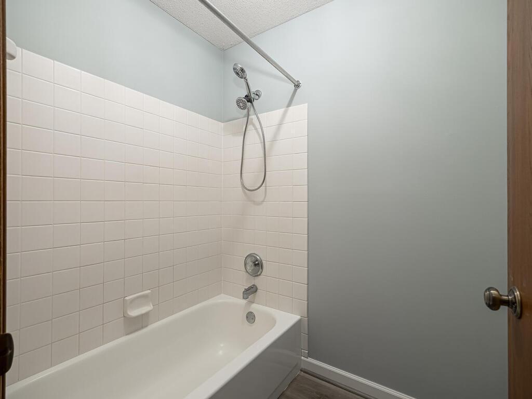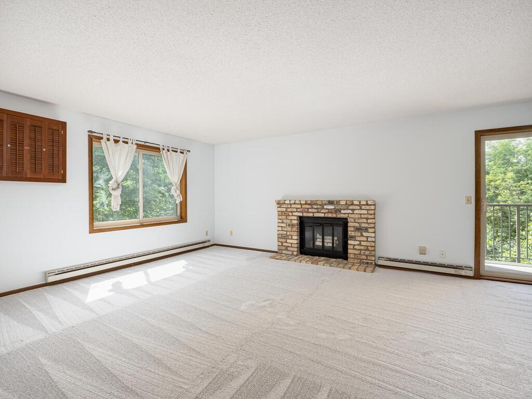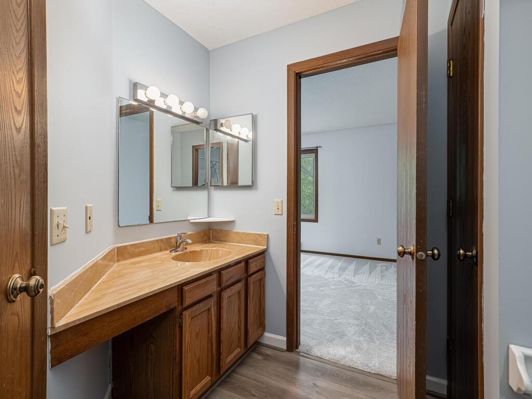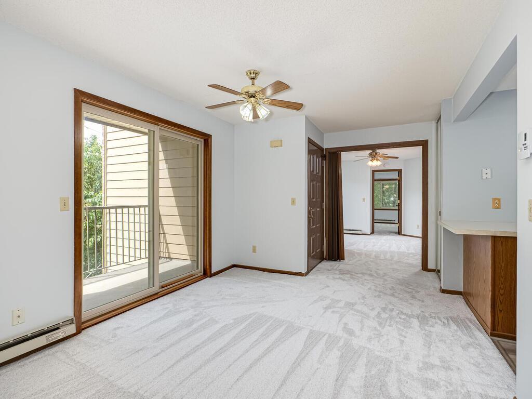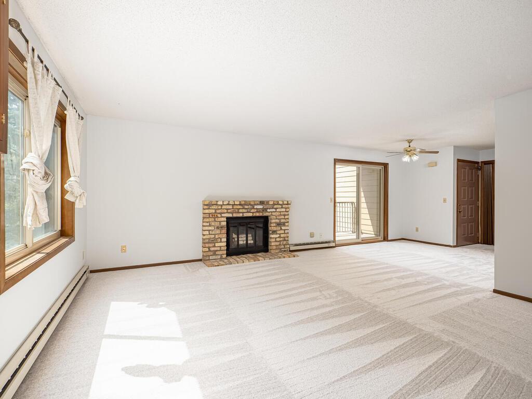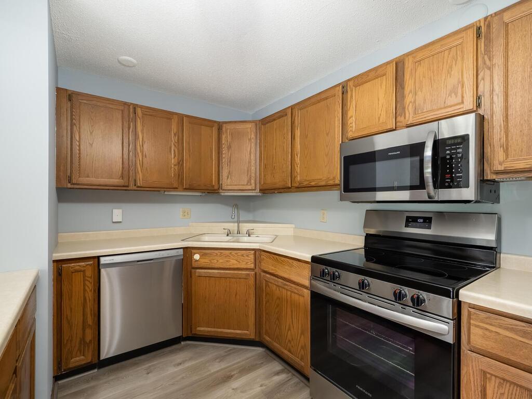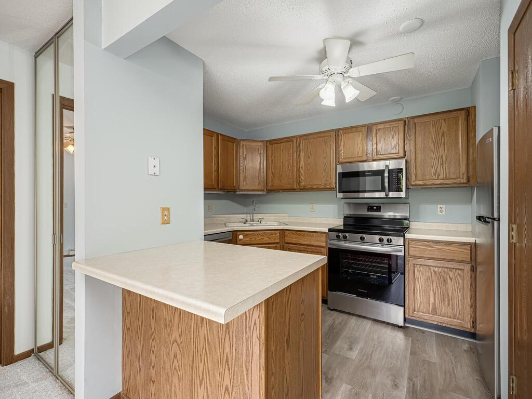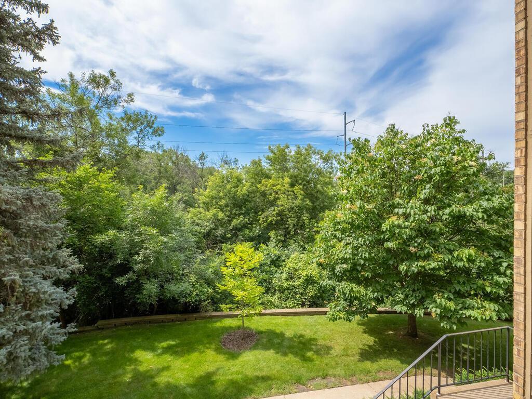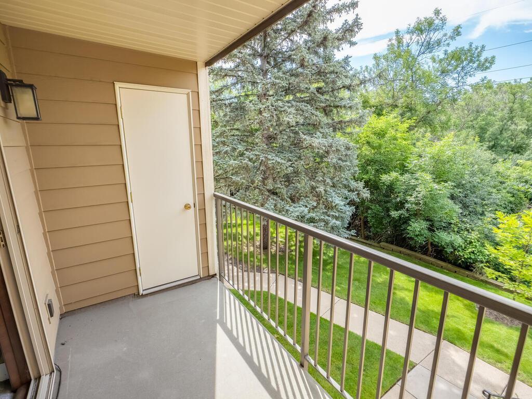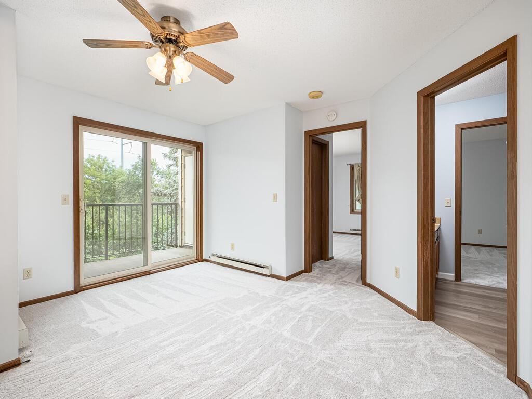2260 RIDGE DRIVE
2260 Ridge Drive, Saint Louis Park, 55416, MN
-
Price: $209,000
-
Status type: For Sale
-
City: Saint Louis Park
-
Neighborhood: Condo 0273 Sunset Ridge Condo
Bedrooms: 1
Property Size :1090
-
Listing Agent: NST16570,NST56563
-
Property type : Low Rise
-
Zip code: 55416
-
Street: 2260 Ridge Drive
-
Street: 2260 Ridge Drive
Bathrooms: 1
Year: 1982
Listing Brokerage: Edina Realty, Inc.
FEATURES
- Range
- Refrigerator
- Washer
- Dryer
- Dishwasher
- Electric Water Heater
DETAILS
An absolutely lovely one level (1090 sq. ft.) condominium loaded with updates in a prime St. Louis Park location. This condo is surrounded by an abundance of plush greenery unlike almost any other condo location (see photos and virtual tour). Updates include all new stainless kitchen appliances, new kitchen and bath flooring, all brand new carpeting throughout, and a freshly professionally painted interior. Features include a very nice sized one level condo (1090) sq. ft., a wood burning fireplace, two sun splashed south facing decks overlooking plush greenery (one deck has a storage closet), one bedroom plus a den and a detached garage. The location is within 3 blocks of the West End development with restaurants, movie theaters and shopping plus a Cub Foods grocery store, a Home Depot store and a Costco store within a very few blocks. This complex also features 3 outdoor pools and is professionally managed. NOTE BUYER BONUS-seller will pay $1500 towards the buyer's closing costs. NOTE ALSO--SELLER WILL PAY OFF THE ASSESSMENT AT CLOSING SO THE TAXES WILL BE $2618 NOT $4475.
INTERIOR
Bedrooms: 1
Fin ft² / Living Area: 1090 ft²
Below Ground Living: N/A
Bathrooms: 1
Above Ground Living: 1090ft²
-
Basement Details: None,
Appliances Included:
-
- Range
- Refrigerator
- Washer
- Dryer
- Dishwasher
- Electric Water Heater
EXTERIOR
Air Conditioning: Wall Unit(s)
Garage Spaces: 1
Construction Materials: N/A
Foundation Size: 1090ft²
Unit Amenities:
-
- Deck
- Ceiling Fan(s)
- Walk-In Closet
- Tile Floors
- Main Floor Primary Bedroom
- Primary Bedroom Walk-In Closet
Heating System:
-
- Baseboard
ROOMS
| Main | Size | ft² |
|---|---|---|
| Kitchen | 10x9 | 100 ft² |
| Dining Room | 10x9 | 100 ft² |
| Living Room | 17x15 | 289 ft² |
| Den | 13x13 | 169 ft² |
| Bedroom 1 | 17x11 | 289 ft² |
LOT
Acres: N/A
Lot Size Dim.: N/A
Longitude: 44.9608
Latitude: -93.3528
Zoning: Residential-Single Family
FINANCIAL & TAXES
Tax year: 2024
Tax annual amount: $2,618
MISCELLANEOUS
Fuel System: N/A
Sewer System: City Sewer/Connected
Water System: City Water/Connected
ADITIONAL INFORMATION
MLS#: NST7654203
Listing Brokerage: Edina Realty, Inc.

ID: 3436076
Published: September 25, 2024
Last Update: September 25, 2024
Views: 40


