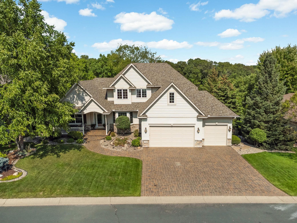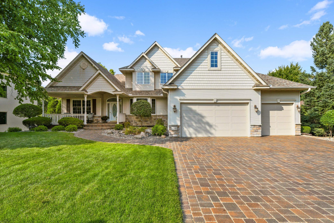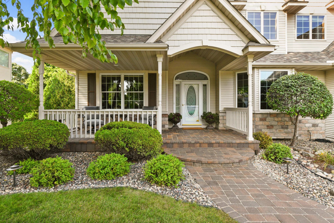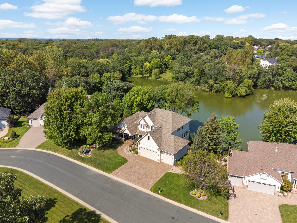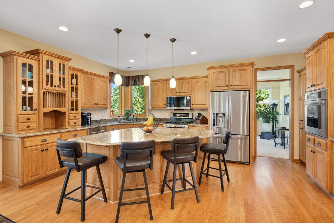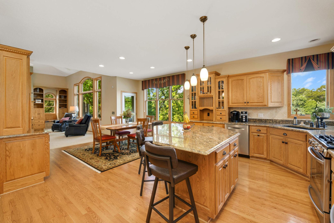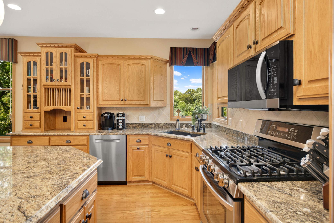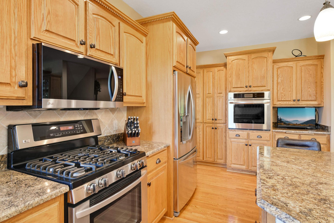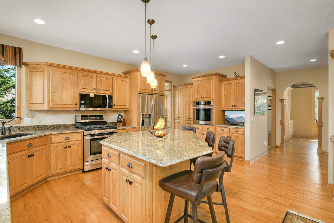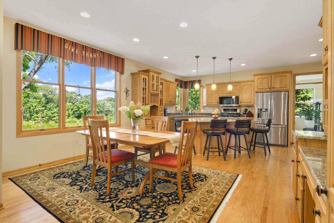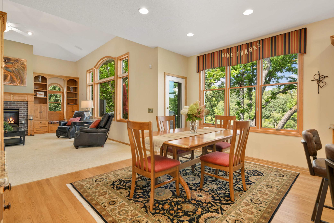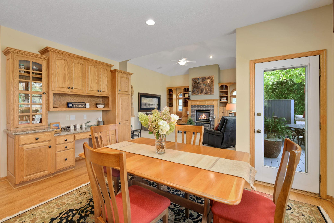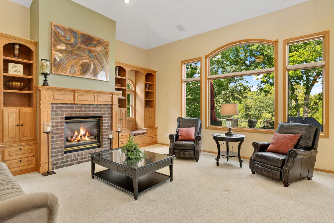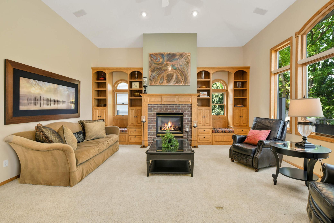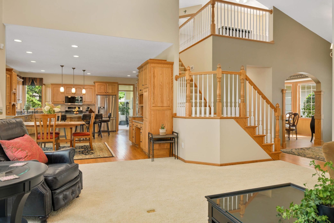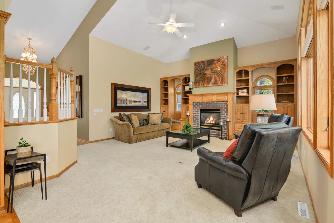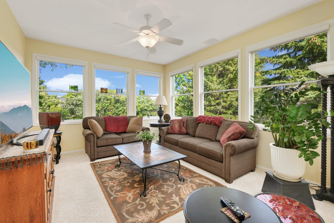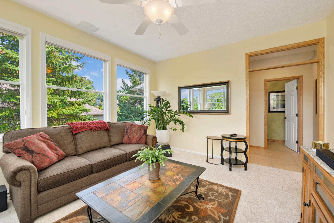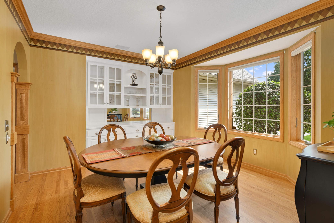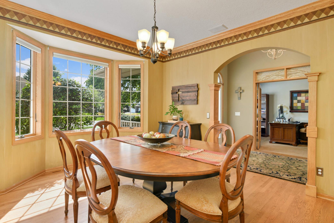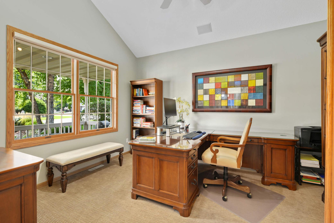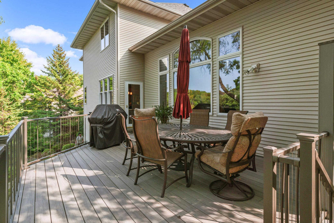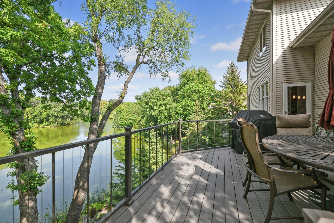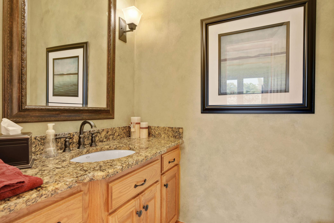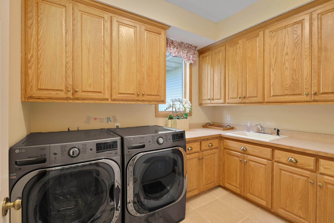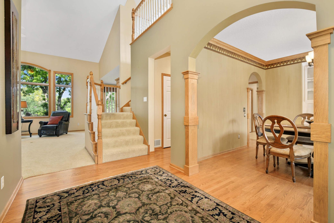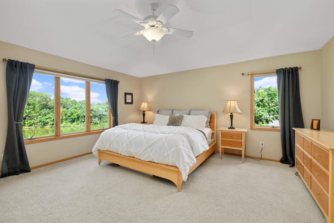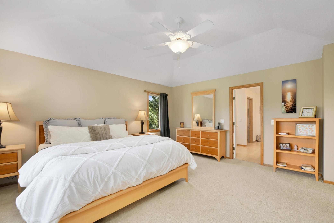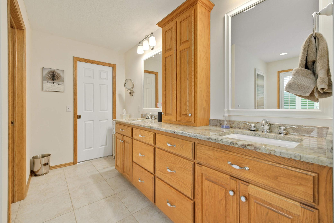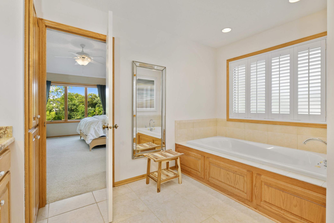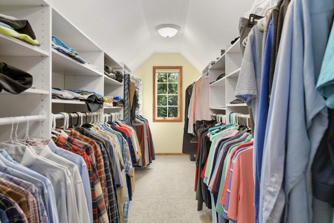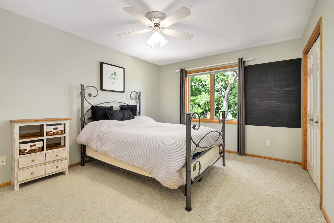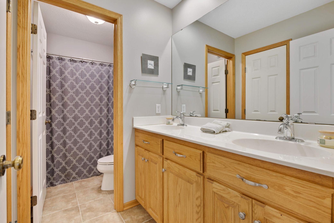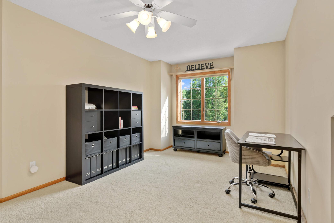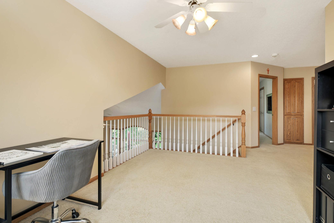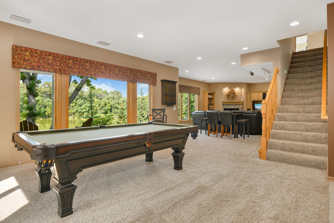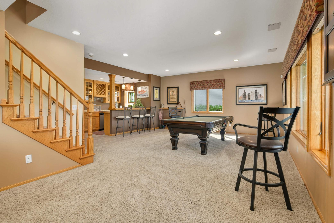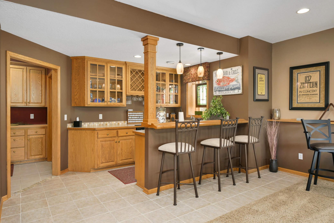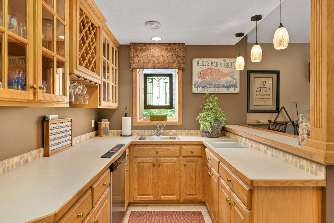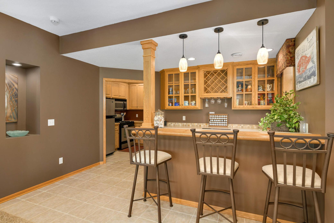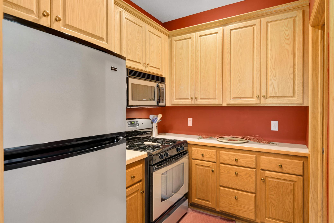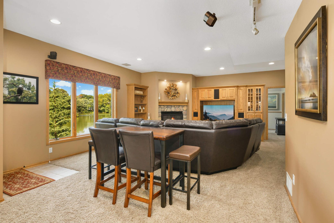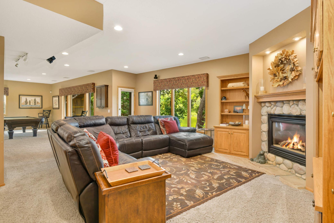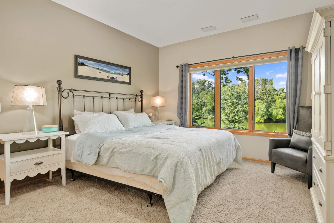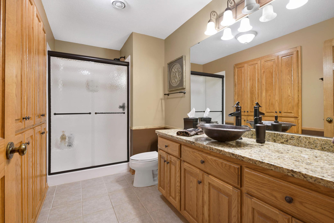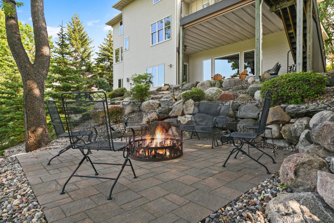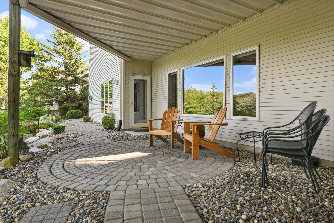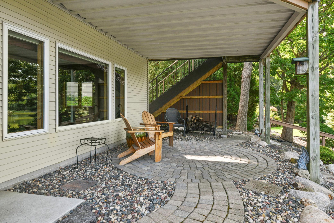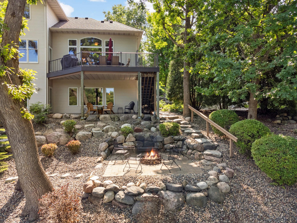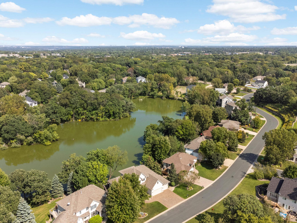2261 WALL STREET
2261 Wall Street, Eagan, 55122, MN
-
Price: $825,000
-
Status type: For Sale
-
City: Eagan
-
Neighborhood: Whispering Woods 12th Addn
Bedrooms: 4
Property Size :4419
-
Listing Agent: NST16024,NST73344
-
Property type : Single Family Residence
-
Zip code: 55122
-
Street: 2261 Wall Street
-
Street: 2261 Wall Street
Bathrooms: 4
Year: 2001
Listing Brokerage: RE/MAX Advantage Plus
FEATURES
- Range
- Refrigerator
- Washer
- Dryer
- Microwave
- Exhaust Fan
- Dishwasher
- Water Softener Owned
- Disposal
- Wall Oven
- Air-To-Air Exchanger
DETAILS
Amazing panoramic water views from many rooms in this spacious home! This custom home was built for entertaining and the growing family! Many features include; 3 generous bedrooms plus loft on one level, vaulted ceilings, primary suite with large walk-in closet, impressive boulder/paver landscaping, paver driveway, relaxing water views with multiple patios & firepit to enjoy, huge lower level walkout with 4th bedroom/guest room, 2nd kitchen, bar and built-ins, large kitchen with island seating, newer roof, newer water heater, newer maintenance free deck, newer garage doors, tons of storage, low traffic/dead end street, large 3-car garage with epoxy coated floor, Anderson windows throughout and so much more! A true must see!
INTERIOR
Bedrooms: 4
Fin ft² / Living Area: 4419 ft²
Below Ground Living: 1265ft²
Bathrooms: 4
Above Ground Living: 3154ft²
-
Basement Details: Daylight/Lookout Windows, Drain Tiled, Finished, Full, Walkout,
Appliances Included:
-
- Range
- Refrigerator
- Washer
- Dryer
- Microwave
- Exhaust Fan
- Dishwasher
- Water Softener Owned
- Disposal
- Wall Oven
- Air-To-Air Exchanger
EXTERIOR
Air Conditioning: Central Air
Garage Spaces: 3
Construction Materials: N/A
Foundation Size: 1992ft²
Unit Amenities:
-
- Patio
- Kitchen Window
- Deck
- Porch
- Natural Woodwork
- Hardwood Floors
- Sun Room
- Balcony
- Ceiling Fan(s)
- Walk-In Closet
- Vaulted Ceiling(s)
- Washer/Dryer Hookup
- Security System
- In-Ground Sprinkler
- Tile Floors
Heating System:
-
- Forced Air
ROOMS
| Main | Size | ft² |
|---|---|---|
| Living Room | 18x20 | 324 ft² |
| Dining Room | 13x12 | 169 ft² |
| Family Room | 22x19 | 484 ft² |
| Kitchen | 23x15 | 529 ft² |
| Den | 14x12 | 196 ft² |
| Sun Room | 15x13 | 225 ft² |
| Upper | Size | ft² |
|---|---|---|
| Bedroom 1 | 17x16 | 289 ft² |
| Bedroom 2 | 13x12 | 169 ft² |
| Bedroom 3 | 12x12 | 144 ft² |
| Loft | 15x10 | 225 ft² |
| Lower | Size | ft² |
|---|---|---|
| Bedroom 4 | 15x13 | 225 ft² |
| Amusement Room | 22x20 | 484 ft² |
| Game Room | 23x19 | 529 ft² |
| Kitchen- 2nd | 9x9 | 81 ft² |
LOT
Acres: N/A
Lot Size Dim.: 107x146x95x140
Longitude: 44.7786
Latitude: -93.2268
Zoning: Residential-Single Family
FINANCIAL & TAXES
Tax year: 2024
Tax annual amount: $9,510
MISCELLANEOUS
Fuel System: N/A
Sewer System: City Sewer/Connected
Water System: City Water/Connected
ADITIONAL INFORMATION
MLS#: NST7647733
Listing Brokerage: RE/MAX Advantage Plus

ID: 3388679
Published: September 10, 2024
Last Update: September 10, 2024
Views: 43


