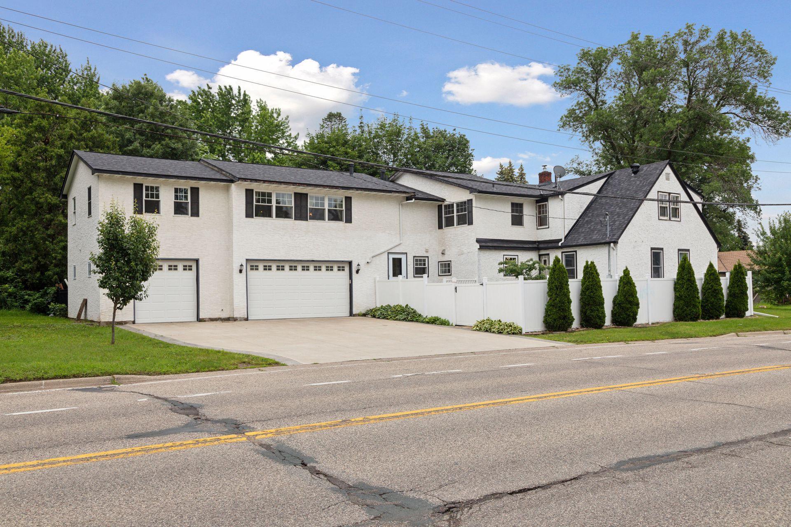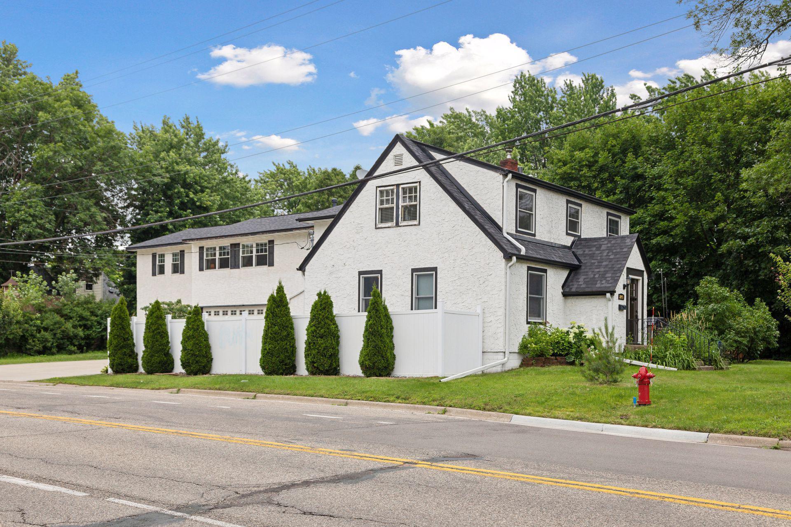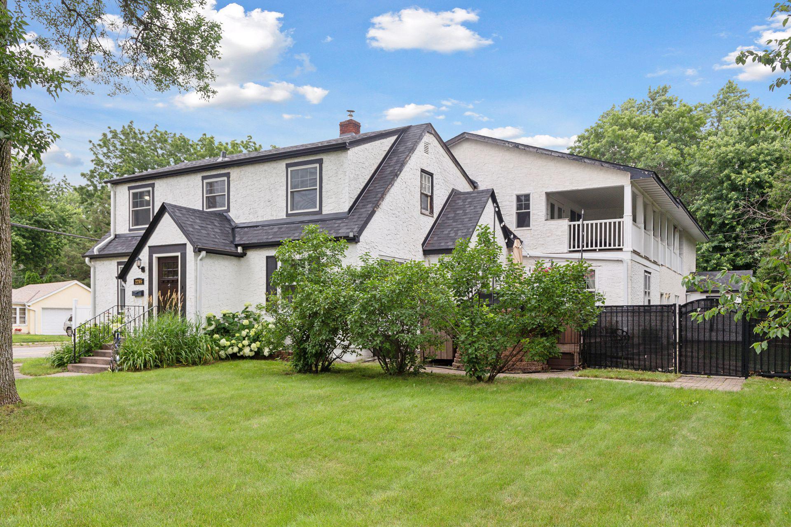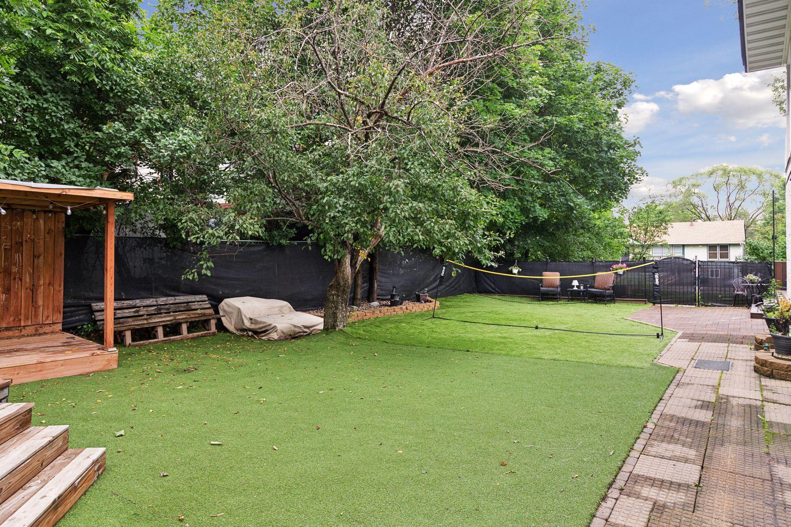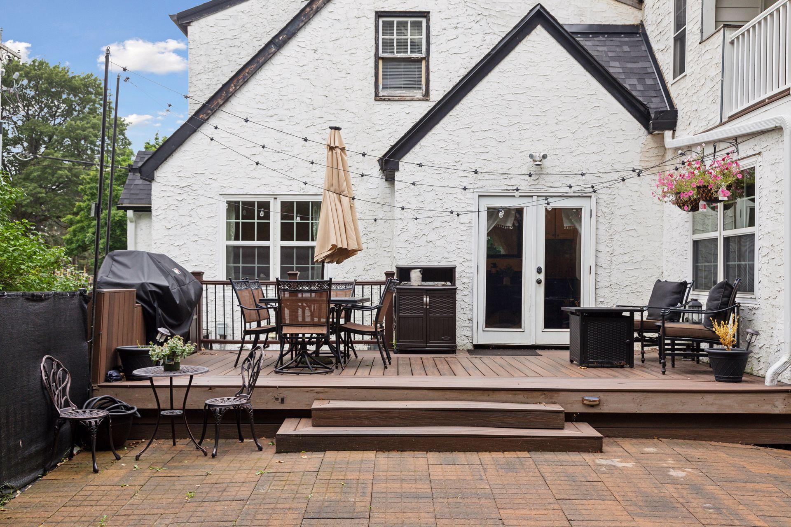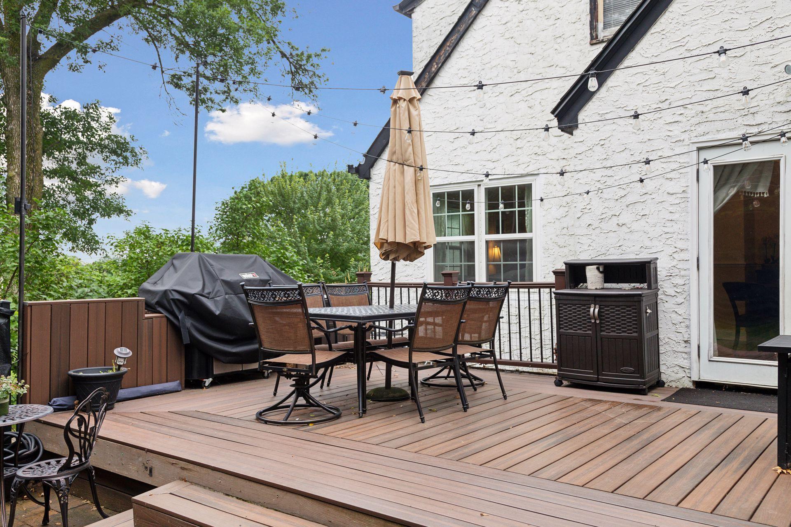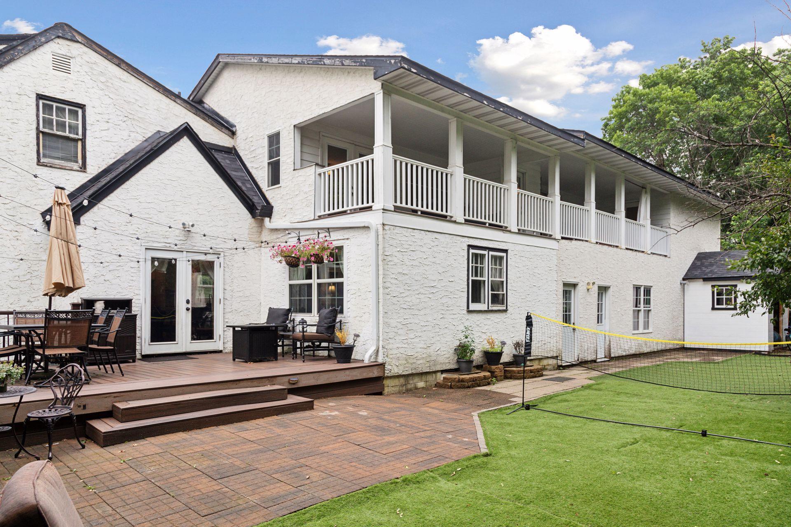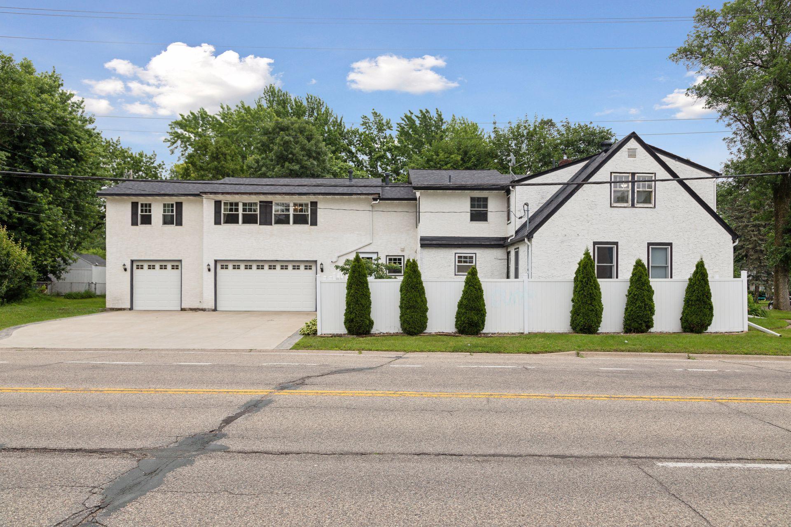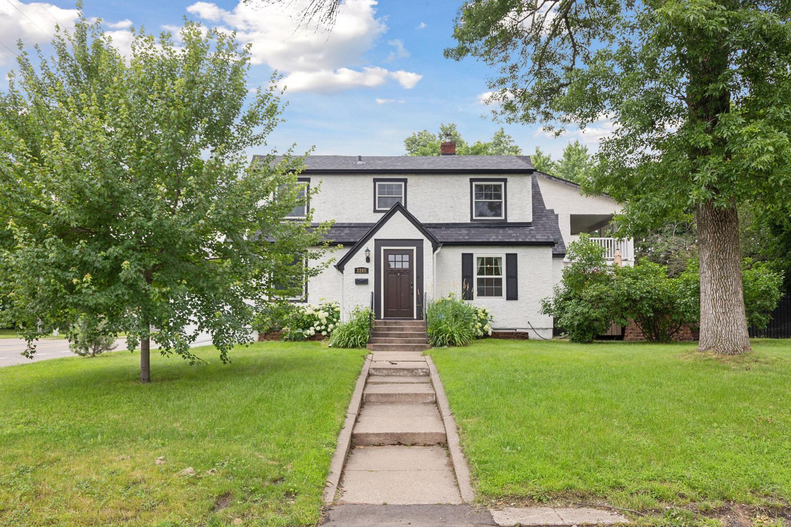2265 15TH AVENUE
2265 15th Avenue, North Saint Paul, 55109, MN
-
Price: $465,000
-
Status type: For Sale
-
City: North Saint Paul
-
Neighborhood: Fourth Add To North, St P
Bedrooms: 6
Property Size :4867
-
Listing Agent: NST16271,NST56523
-
Property type : Single Family Residence
-
Zip code: 55109
-
Street: 2265 15th Avenue
-
Street: 2265 15th Avenue
Bathrooms: 5
Year: 1939
Listing Brokerage: RE/MAX Results
FEATURES
- Range
- Refrigerator
- Washer
- Dryer
- Microwave
- Exhaust Fan
- Dishwasher
- Stainless Steel Appliances
DETAILS
STUNNING & UNIQUE SHOWCASE HOME with LOWER DUPLEX or multi-generational/mother-in law apt; one-of-kind custom home featuring versatile & expansive spaces for everyday living & entertaining... an elegant mix of classic architecture, original details & modern flair. You'll love the beautifully remodeled kitchen designed for family & gatherings with a 6-person center island & home office hub, charming living & dining room with built-ins, main floor & upper family room, 6 bdrms/3 full baths. Enjoy a truly private getaway in the luxurious owner's suite addition showcasing a walk-in closet, marble bath w/walk-in shower, office, laundry, sitting room, gas fireplace & undoubtedly the highlight will be the walkout balcony & hot tub with scenic views of the treetops! Heated & finished 3 car garage is a mechanics/hobbyist dream at 1,070sqft. Two private fenced yards - front & rear with maintenance free decks 2020. Roof/gutters 2023. HVAC 2016. Convenient location to Hwy 36, shops, Gateway Trail.
INTERIOR
Bedrooms: 6
Fin ft² / Living Area: 4867 ft²
Below Ground Living: 1300ft²
Bathrooms: 5
Above Ground Living: 3567ft²
-
Basement Details: Finished, Partial, Single Tenant Access, Walkout,
Appliances Included:
-
- Range
- Refrigerator
- Washer
- Dryer
- Microwave
- Exhaust Fan
- Dishwasher
- Stainless Steel Appliances
EXTERIOR
Air Conditioning: Central Air
Garage Spaces: 3
Construction Materials: N/A
Foundation Size: 1497ft²
Unit Amenities:
-
- Kitchen Window
- Deck
- Natural Woodwork
- Hardwood Floors
- Balcony
- Washer/Dryer Hookup
- Hot Tub
- Kitchen Center Island
- French Doors
- Tile Floors
- Primary Bedroom Walk-In Closet
Heating System:
-
- Forced Air
ROOMS
| Main | Size | ft² |
|---|---|---|
| Living Room | 17x12 | 289 ft² |
| Dining Room | 14x12 | 196 ft² |
| Kitchen | 21x12 | 441 ft² |
| Family Room | 13x19 | 169 ft² |
| Breezeway | 16x7 | 256 ft² |
| Bedroom 1 | 15x11 | 225 ft² |
| Bedroom 2 | 11x11 | 121 ft² |
| Deck | 18x12 | 324 ft² |
| Deck | 0x0 | 0 ft² |
| Upper | Size | ft² |
|---|---|---|
| Bedroom 3 | 17x13 | 289 ft² |
| Bedroom 4 | 16x13 | 256 ft² |
| Bedroom 5 | 28x20 | 784 ft² |
| Bonus Room | 26x19 | 676 ft² |
| Laundry | 7x7 | 49 ft² |
| Office | 12x8 | 144 ft² |
| Walk In Closet | 11x8 | 121 ft² |
| Primary Bathroom | 11x7 | 121 ft² |
| Porch | 29x8 | 841 ft² |
| Lower | Size | ft² |
|---|---|---|
| Kitchen- 2nd | 21x11 | 441 ft² |
| Living Room | 11x9 | 121 ft² |
| Bedroom 6 | 11x9 | 121 ft² |
| Flex Room | 18x17 | 324 ft² |
LOT
Acres: N/A
Lot Size Dim.: 125x93
Longitude: 45.0194
Latitude: -93.0047
Zoning: Residential-Multi-Family,Residential-Single Family
FINANCIAL & TAXES
Tax year: 2024
Tax annual amount: $6,384
MISCELLANEOUS
Fuel System: N/A
Sewer System: City Sewer/Connected
Water System: City Water/Connected
ADITIONAL INFORMATION
MLS#: NST7614403
Listing Brokerage: RE/MAX Results

ID: 3117112
Published: July 02, 2024
Last Update: July 02, 2024
Views: 6


