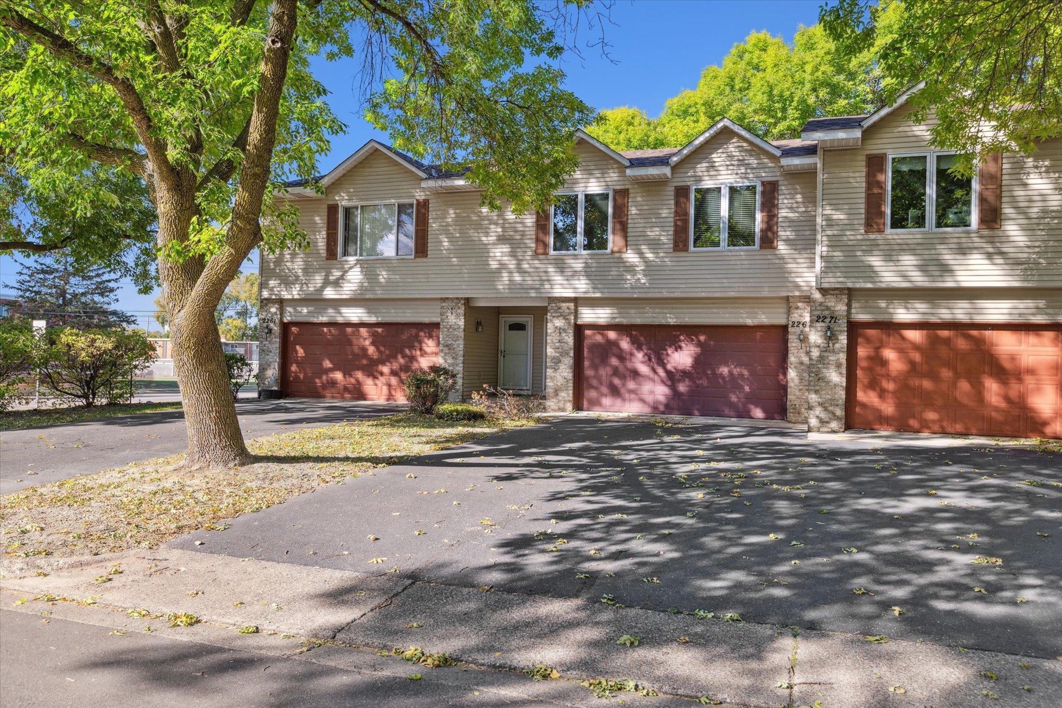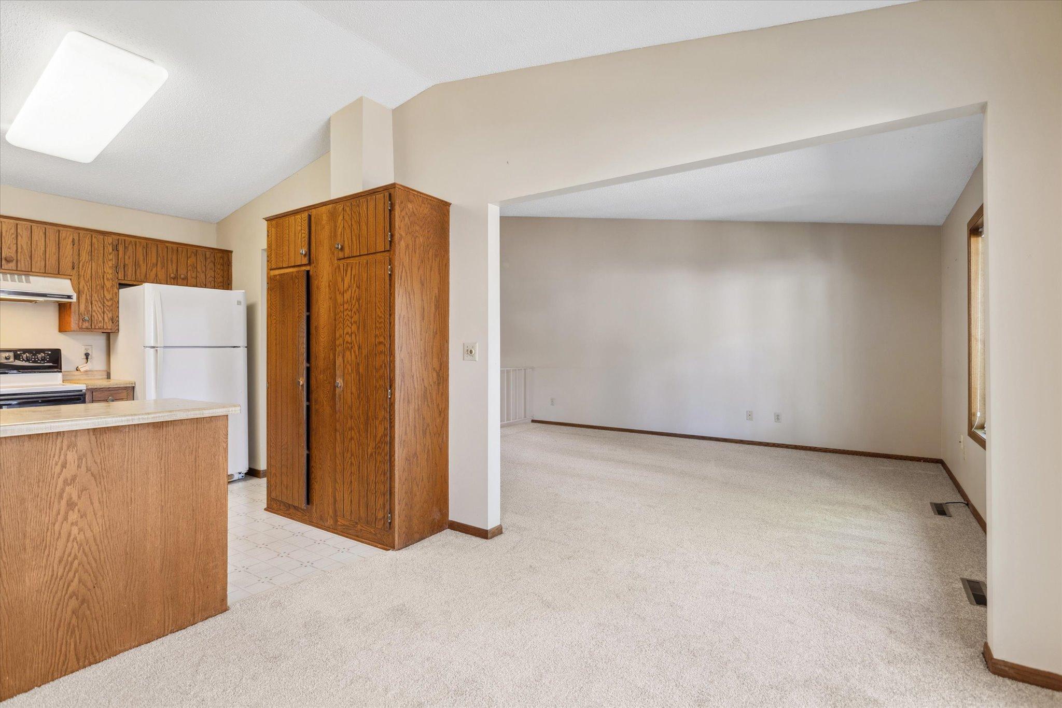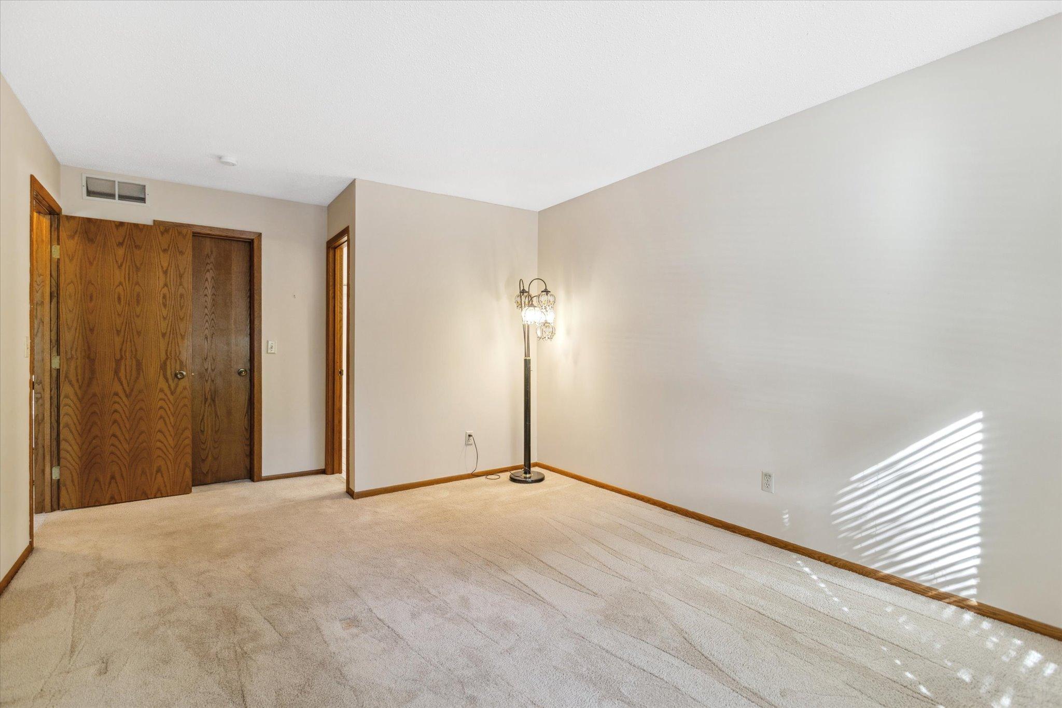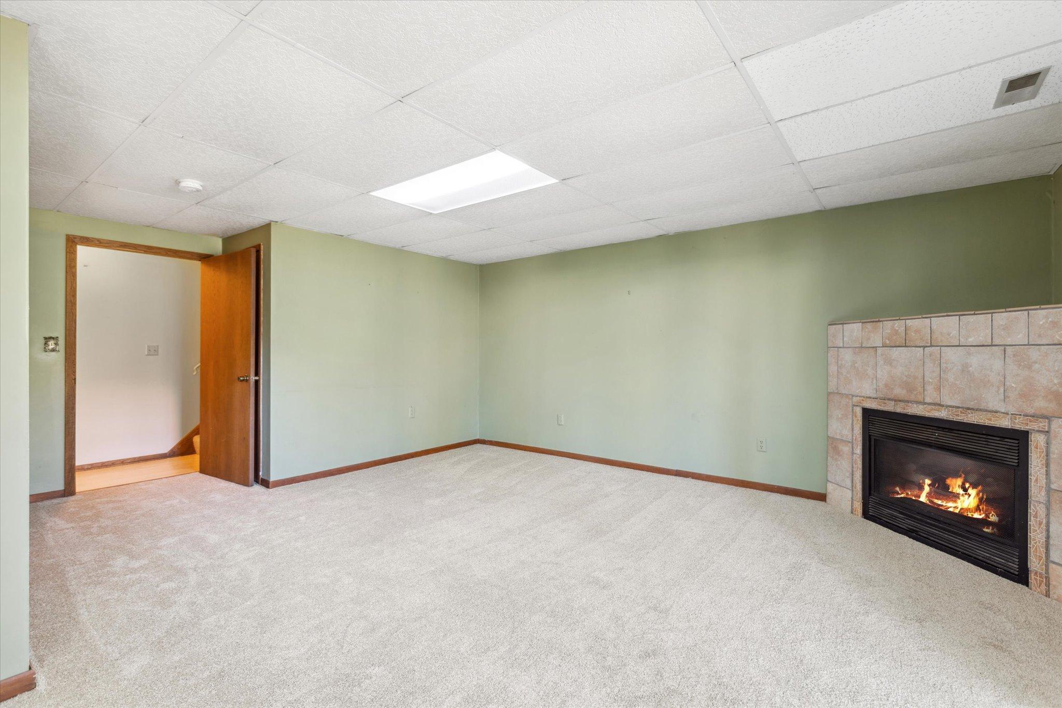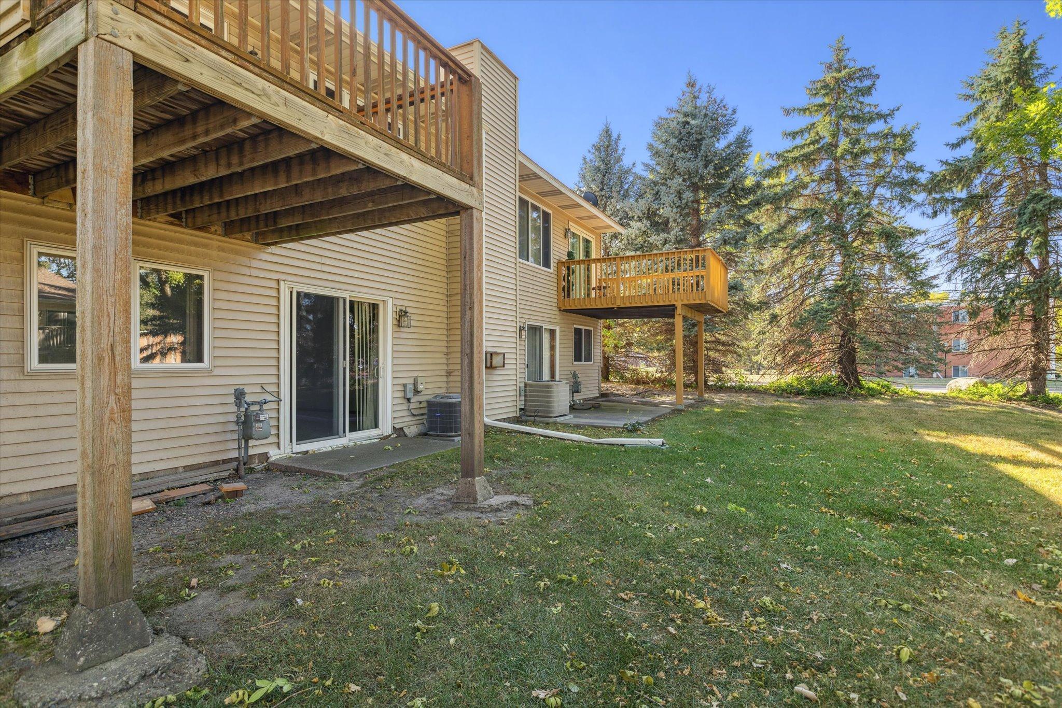2267 SHRYER AVENUE
2267 Shryer Avenue, Saint Paul (North Saint Paul), 55109, MN
-
Price: $225,000
-
Status type: For Sale
-
Neighborhood: Country Club Estates
Bedrooms: 2
Property Size :1494
-
Listing Agent: NST16762,NST49856
-
Property type : Townhouse Side x Side
-
Zip code: 55109
-
Street: 2267 Shryer Avenue
-
Street: 2267 Shryer Avenue
Bathrooms: 3
Year: 1984
Listing Brokerage: Keller Williams Premier Realty
FEATURES
- Range
- Refrigerator
- Washer
- Dryer
- Exhaust Fan
- Dishwasher
- Gas Water Heater
DETAILS
Welcome to this spacious town home located in the heart of North Saint Paul! This gem features multiple living areas, outdoor space, and two generously sized bedrooms, including a primary suite with private bath and walk in closet. Many recent cosmetic and mechanical updates: windows, sliding doors, furnace, central a/c, hot water heater, paint, brand new carpet and LVP flooring (in entry). You will love the energy efficiency, LARGE entry space with double doors to keep the cold out of the home during the winter months. Spacious living areas with lots of natural light, offering a great atmosphere for gatherings or quiet evenings at home. The kitchen is equipped with ample counter space, cabinetry and a dining area that opens to the private patio—great spot for morning coffee or summer BBQs. The two-car garage provides extra storage and convenience. This home truly checks all the boxes for comfortable, low-maintenance living. Move in ready, affordable and so close to amenities in Maplewood, NSP and great freeway access. Explore the nearby trails, local parks, shopping, and dining options that make this area such a desirable place to live. Prime location and a perfect fit for for comfort and convenience. Just a short drive to downtown Saint Paul, you'll enjoy the best of both suburban peace and city accessibility.
INTERIOR
Bedrooms: 2
Fin ft² / Living Area: 1494 ft²
Below Ground Living: 453ft²
Bathrooms: 3
Above Ground Living: 1041ft²
-
Basement Details: Daylight/Lookout Windows, Finished, Storage Space, Walkout,
Appliances Included:
-
- Range
- Refrigerator
- Washer
- Dryer
- Exhaust Fan
- Dishwasher
- Gas Water Heater
EXTERIOR
Air Conditioning: Central Air
Garage Spaces: 2
Construction Materials: N/A
Foundation Size: 1044ft²
Unit Amenities:
-
- Deck
- Ceiling Fan(s)
- Vaulted Ceiling(s)
- Primary Bedroom Walk-In Closet
Heating System:
-
- Forced Air
ROOMS
| Main | Size | ft² |
|---|---|---|
| Living Room | 23x13 | 529 ft² |
| Dining Room | 9x9.5 | 84.75 ft² |
| Kitchen | 9x10 | 81 ft² |
| Upper | Size | ft² |
|---|---|---|
| Bedroom 1 | 18x11 | 324 ft² |
| Bedroom 2 | 14x11 | 196 ft² |
| Lower | Size | ft² |
|---|---|---|
| Family Room | 23x20 | 529 ft² |
LOT
Acres: N/A
Lot Size Dim.: 24x60
Longitude: 45.0022
Latitude: -93.0046
Zoning: Residential-Multi-Family,Residential-Single Family
FINANCIAL & TAXES
Tax year: 2024
Tax annual amount: $3,274
MISCELLANEOUS
Fuel System: N/A
Sewer System: City Sewer/Connected
Water System: City Water/Connected
ADITIONAL INFORMATION
MLS#: NST7646868
Listing Brokerage: Keller Williams Premier Realty

ID: 3440297
Published: October 10, 2024
Last Update: October 10, 2024
Views: 27


