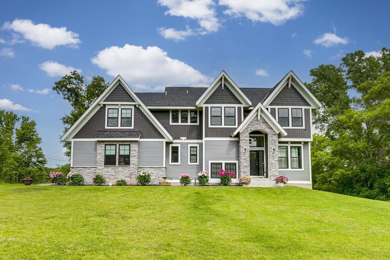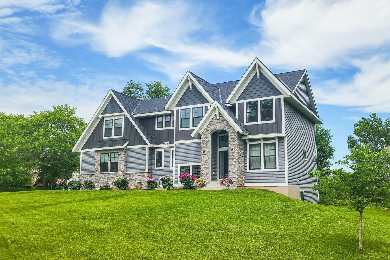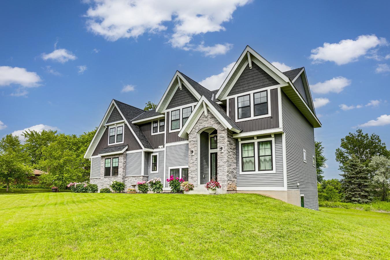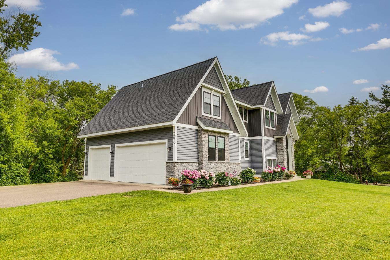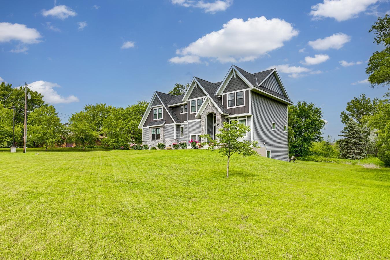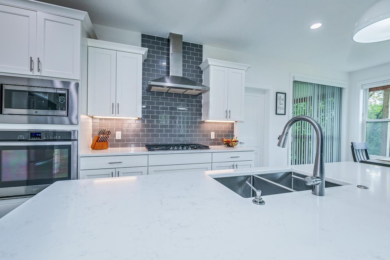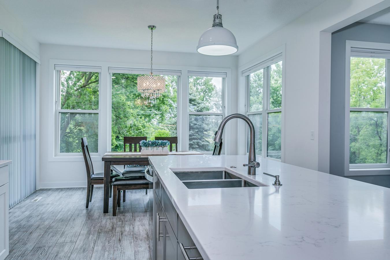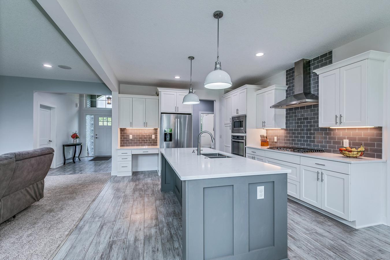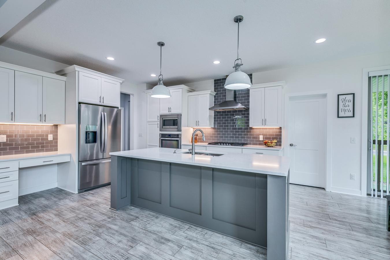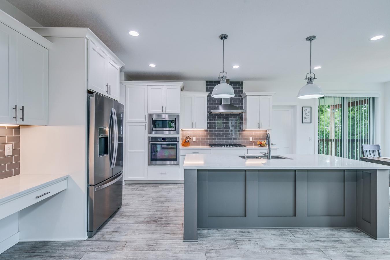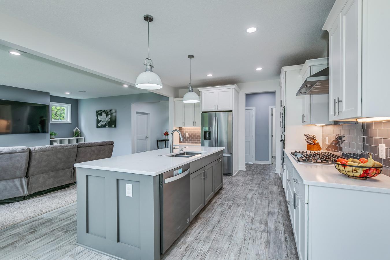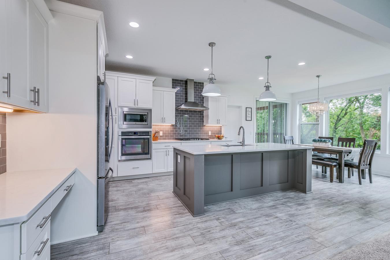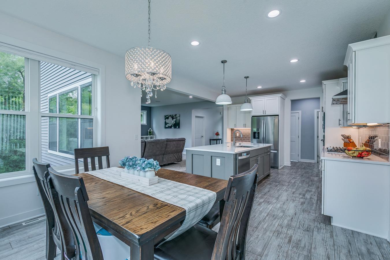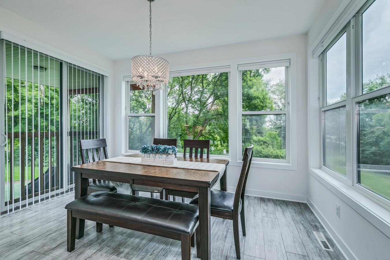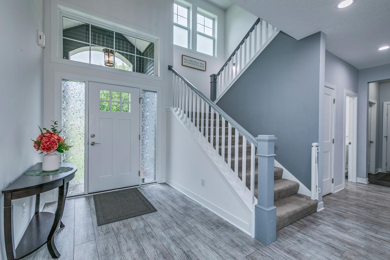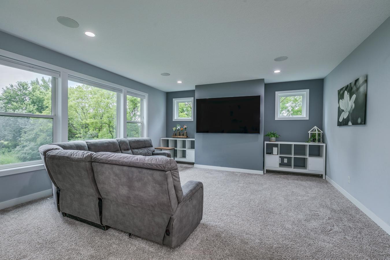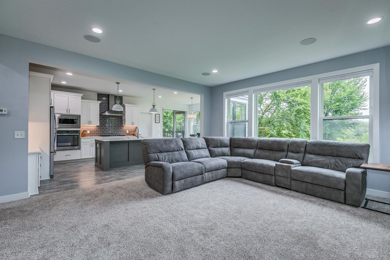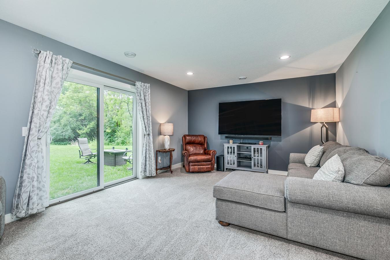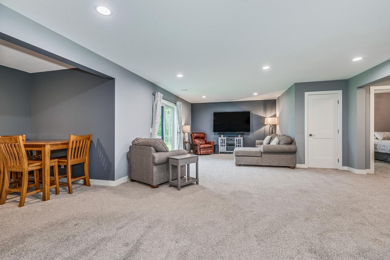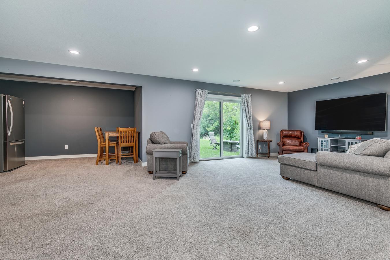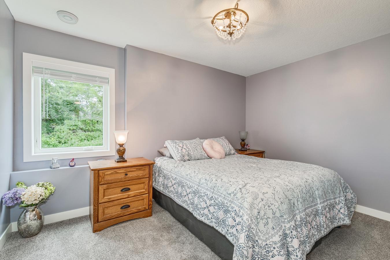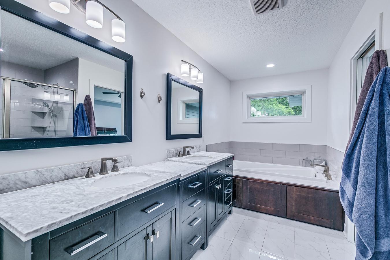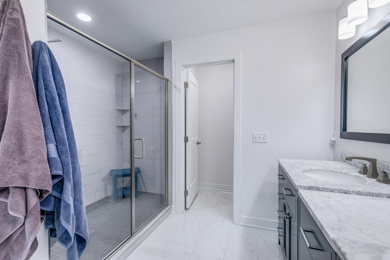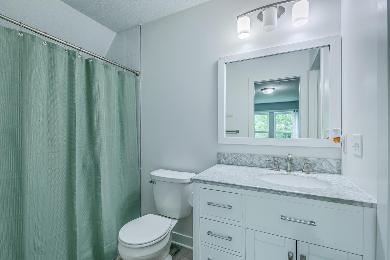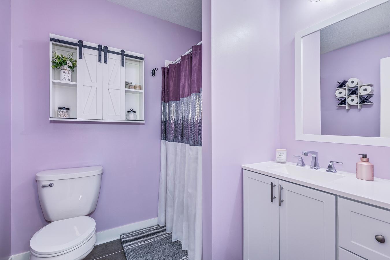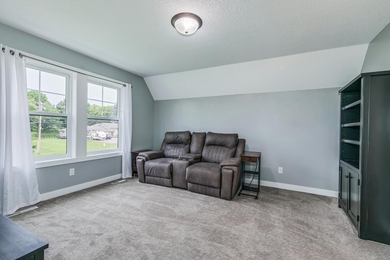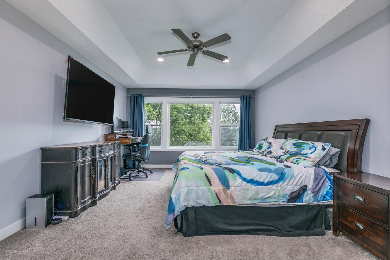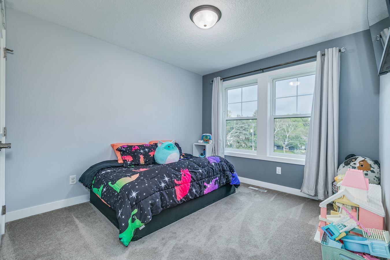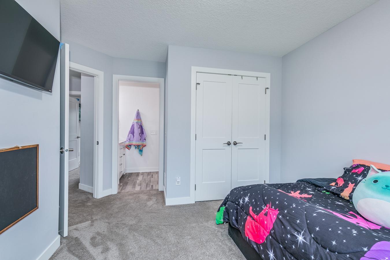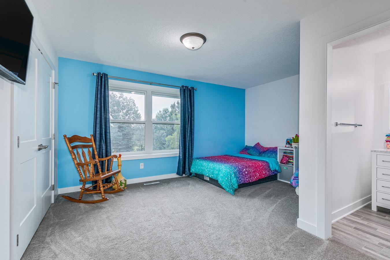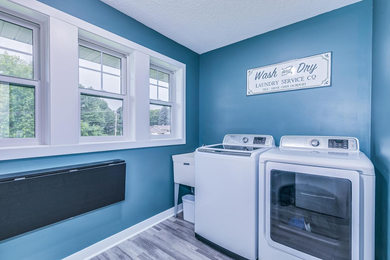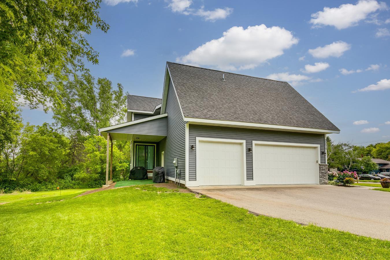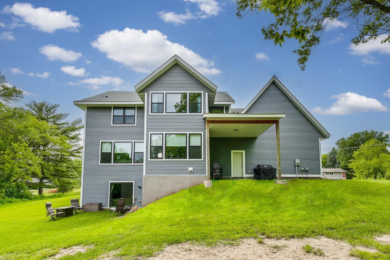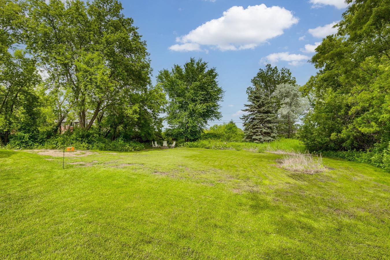2275 CENTURY AVENUE
2275 Century Avenue, Woodbury, 55125, MN
-
Price: $724,900
-
Status type: For Sale
-
City: Woodbury
-
Neighborhood: Scholz Place
Bedrooms: 6
Property Size :4133
-
Listing Agent: NST16762,NST99938
-
Property type : Single Family Residence
-
Zip code: 55125
-
Street: 2275 Century Avenue
-
Street: 2275 Century Avenue
Bathrooms: 5
Year: 2018
Listing Brokerage: Keller Williams Premier Realty
FEATURES
- Refrigerator
- Washer
- Dryer
- Microwave
- Exhaust Fan
- Dishwasher
- Disposal
- Humidifier
- Air-To-Air Exchanger
- Gas Water Heater
- Stainless Steel Appliances
DETAILS
This outstanding 2018 custom-built home, featuring luxurious amenities & spacious living areas. Nestled on a corner lot spanning nearly 0.7 acres, this magnificent residence offers an abundance of comfort and elegance. Featuring over 4000 square feet of living space this home is a true masterpiece. The main level showcases an open floor plan, a gorgeous kitchen, a large island, and a "Jaw Dropping" pantry. The upper level features 4 bedrooms, each thoughtfully attached to a bathroom, including a wonderful Jack & Jill configuration. The primary suite is a haven of tranquility, with its generous proportions, luxurious private bathroom, and great closet space. The luxury laundry room is located on the upper level for convenience. The lower level is a walk-out granting easy access to the outdoors and has a flex room for office space, workout, or gaming room. The main floor has a bedroom (currently used as a playroom), and a mudroom that could be a future full bathroom. Woodbury School District.
INTERIOR
Bedrooms: 6
Fin ft² / Living Area: 4133 ft²
Below Ground Living: 1091ft²
Bathrooms: 5
Above Ground Living: 3042ft²
-
Basement Details: Daylight/Lookout Windows, Drain Tiled, 8 ft+ Pour, Finished, Full, Sump Pump, Walkout,
Appliances Included:
-
- Refrigerator
- Washer
- Dryer
- Microwave
- Exhaust Fan
- Dishwasher
- Disposal
- Humidifier
- Air-To-Air Exchanger
- Gas Water Heater
- Stainless Steel Appliances
EXTERIOR
Air Conditioning: Central Air
Garage Spaces: 3
Construction Materials: N/A
Foundation Size: 1232ft²
Unit Amenities:
-
- Natural Woodwork
- Hardwood Floors
- Ceiling Fan(s)
- Walk-In Closet
- Washer/Dryer Hookup
- Paneled Doors
- Kitchen Center Island
- Primary Bedroom Walk-In Closet
Heating System:
-
- Forced Air
ROOMS
| Main | Size | ft² |
|---|---|---|
| Living Room | 18x18 | 324 ft² |
| Kitchen | 14x18 | 196 ft² |
| Dining Room | 14x8 | 196 ft² |
| Bedroom 1 | 11x14 | 121 ft² |
| Foyer | 8 x 12 | 64 ft² |
| Mud Room | 6x12 | 36 ft² |
| Upper | Size | ft² |
|---|---|---|
| Bedroom 2 | 14 x 16 | 196 ft² |
| Bedroom 3 | 13x15 | 169 ft² |
| Bedroom 4 | 11x15 | 121 ft² |
| Bedroom 5 | 14x15 | 196 ft² |
| Laundry | 8x10 | 64 ft² |
| Lower | Size | ft² |
|---|---|---|
| Bedroom 6 | 11x16 | 121 ft² |
| Flex Room | 14x8 | 196 ft² |
| Storage | 11x12 | 121 ft² |
LOT
Acres: N/A
Lot Size Dim.: 152x199
Longitude: 44.9158
Latitude: -92.9839
Zoning: Residential-Single Family
FINANCIAL & TAXES
Tax year: 2024
Tax annual amount: N/A
MISCELLANEOUS
Fuel System: N/A
Sewer System: City Sewer/Connected
Water System: City Water/Connected
ADITIONAL INFORMATION
MLS#: NST7658037
Listing Brokerage: Keller Williams Premier Realty

ID: 3447507
Published: October 04, 2024
Last Update: October 04, 2024
Views: 43


