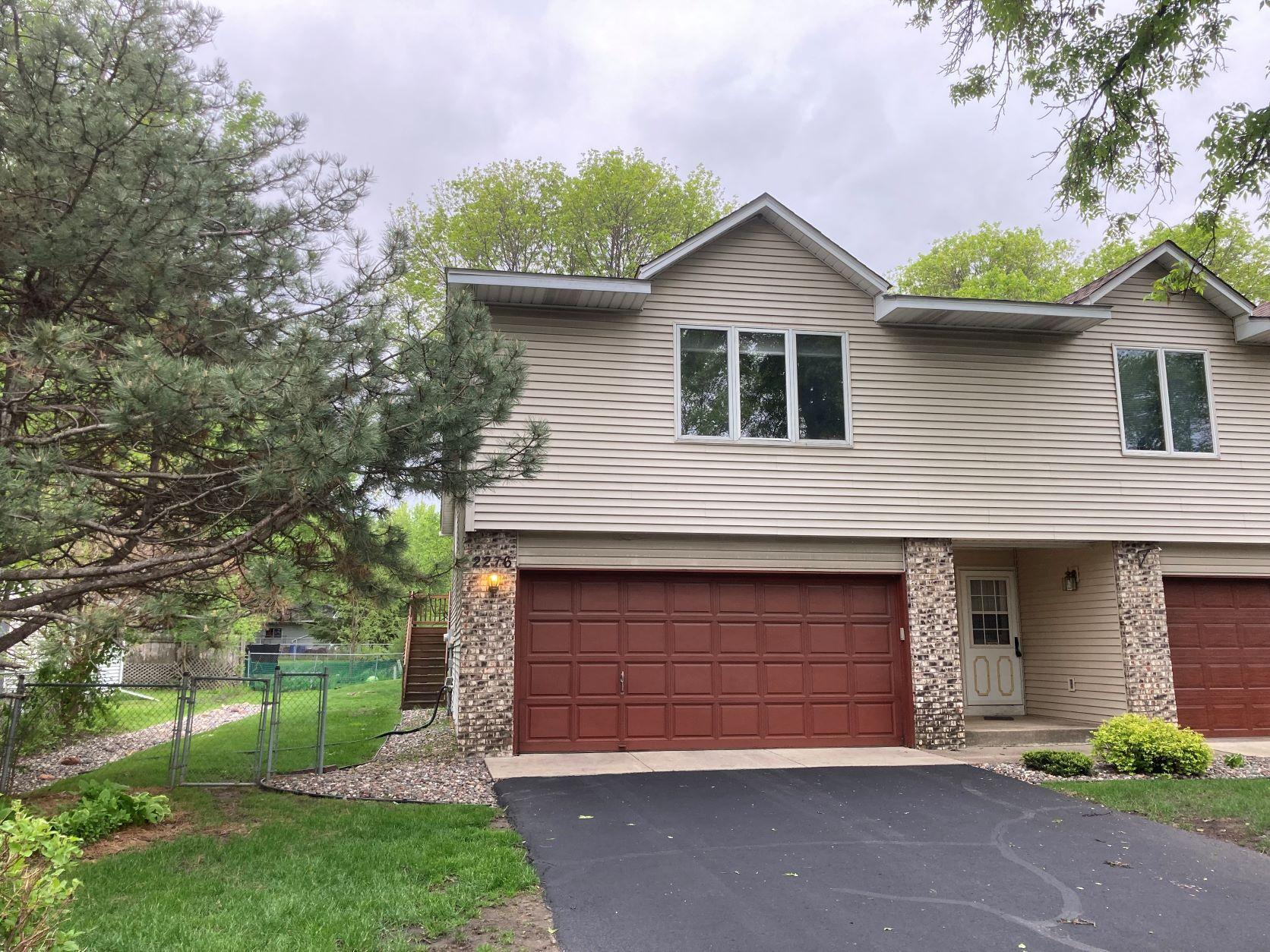2276 SHRYER AVENUE
2276 Shryer Avenue, North Saint Paul, 55109, MN
-
Price: $259,000
-
Status type: For Sale
-
City: North Saint Paul
-
Neighborhood: N/A
Bedrooms: 2
Property Size :1508
-
Listing Agent: NST19621,NST63658
-
Property type : Townhouse Side x Side
-
Zip code: 55109
-
Street: 2276 Shryer Avenue
-
Street: 2276 Shryer Avenue
Bathrooms: 3
Year: 1983
Listing Brokerage: Real Estate Corners, Inc
FEATURES
- Range
- Refrigerator
- Washer
- Dryer
- Microwave
- Dishwasher
- Water Softener Owned
- Disposal
- Humidifier
- Gas Water Heater
DETAILS
This spacious 3-level townhouse feels like a single-family home! Large windows on 3 sides of this end unit flood the home with natural light. The living room, dining room and kitchen are open and flowing with a vaulted ceiling, great for entertaining. Walk out onto your south-facing deck. The master bedroom suite on the upper level has a private bath, walk-in closet and vanity, and there is another full bath directly across the hall from the 2nd bedroom. The garden level has a 3/4 bath, gas fireplace, utility/laundry room, and a large family room that could be divided to create a 3rd bedroom. The attached 2-car garage has a workbench, lots of cabinets and a storage loft. This property has a new furnace (2019) and new roof (2020). Located in a quiet neighborhood with shopping nearby and good access to the regional highway system. This home is move-in ready! Enjoy a carefree lifestyle where the townhome association does the mowing, raking and snow removal for you.
INTERIOR
Bedrooms: 2
Fin ft² / Living Area: 1508 ft²
Below Ground Living: 464ft²
Bathrooms: 3
Above Ground Living: 1044ft²
-
Basement Details: Finished, Daylight/Lookout Windows, Drain Tiled, Sump Pump, Egress Window(s),
Appliances Included:
-
- Range
- Refrigerator
- Washer
- Dryer
- Microwave
- Dishwasher
- Water Softener Owned
- Disposal
- Humidifier
- Gas Water Heater
EXTERIOR
Air Conditioning: Central Air
Garage Spaces: 2
Construction Materials: N/A
Foundation Size: 1044ft²
Unit Amenities:
-
- Kitchen Window
- Deck
- Porch
- Natural Woodwork
- Hardwood Floors
- Ceiling Fan(s)
- Vaulted Ceiling(s)
- Washer/Dryer Hookup
- Cable
- Master Bedroom Walk-In Closet
- French Doors
- Tile Floors
Heating System:
-
- Forced Air
ROOMS
| Upper | Size | ft² |
|---|---|---|
| Living Room | 16x13 | 256 ft² |
| Dining Room | 10x10 | 100 ft² |
| Kitchen | 10x10 | 100 ft² |
| Deck | 14x12 | 196 ft² |
| Lower | Size | ft² |
|---|---|---|
| Family Room | 22x16 | 484 ft² |
| Laundry | 9x7 | 81 ft² |
| Third | Size | ft² |
|---|---|---|
| Bedroom 1 | 16x10 | 256 ft² |
| Bedroom 2 | 11x10 | 121 ft² |
| Main | Size | ft² |
|---|---|---|
| Foyer | 14x4 | 196 ft² |
LOT
Acres: N/A
Lot Size Dim.: N/A
Longitude: 45.0018
Latitude: -93.0044
Zoning: Residential-Single Family
FINANCIAL & TAXES
Tax year: 2022
Tax annual amount: $2,952
MISCELLANEOUS
Fuel System: N/A
Sewer System: City Sewer/Connected
Water System: City Water/Connected
ADITIONAL INFORMATION
MLS#: NST6203134
Listing Brokerage: Real Estate Corners, Inc

ID: 777938
Published: May 27, 2022
Last Update: May 27, 2022
Views: 110






