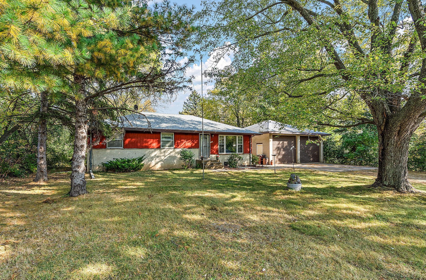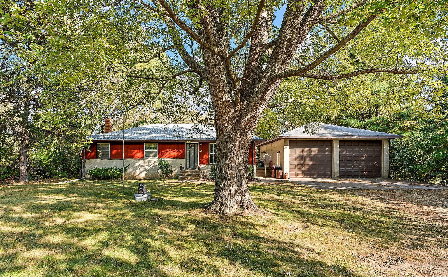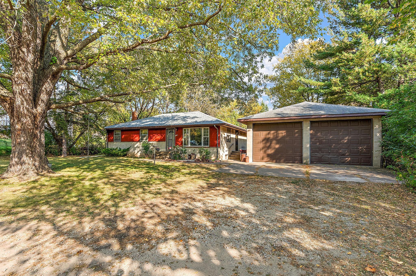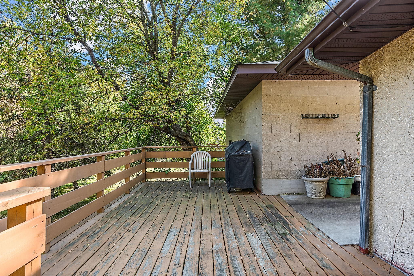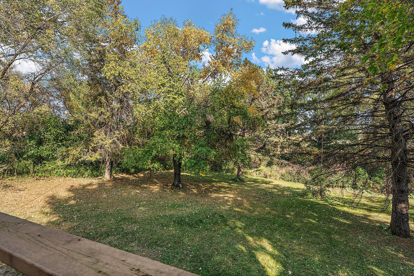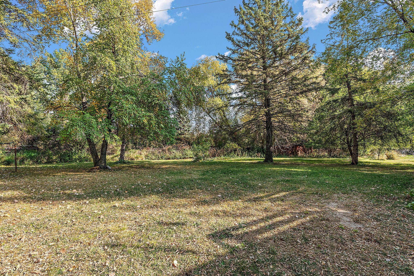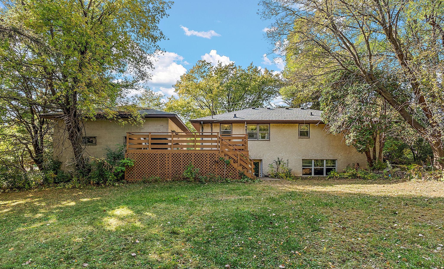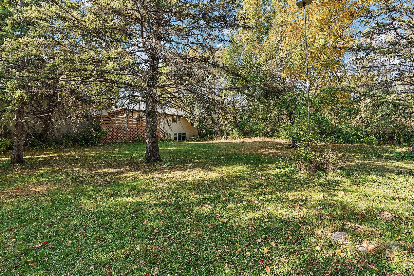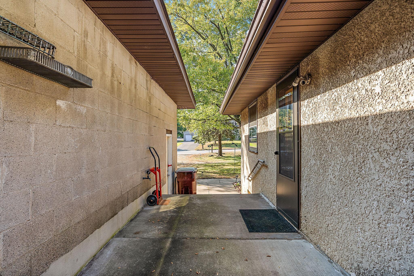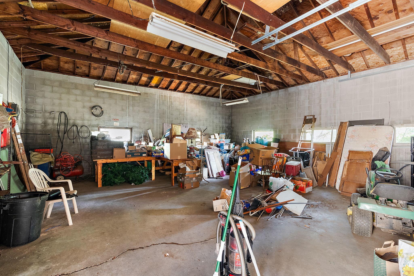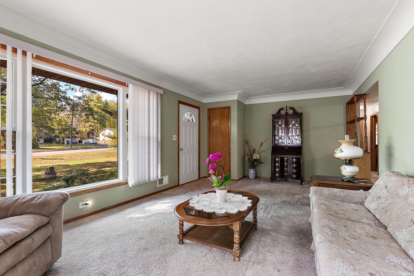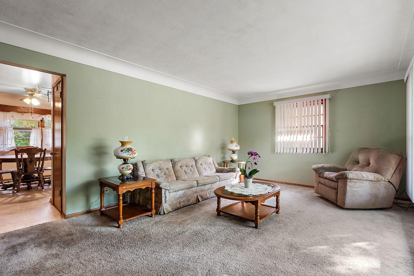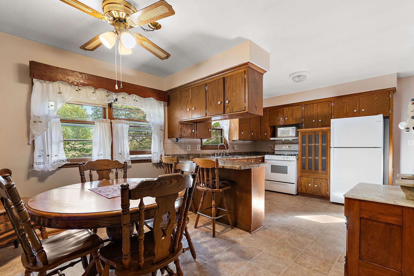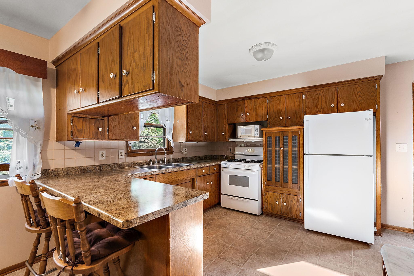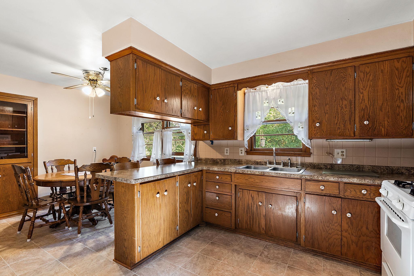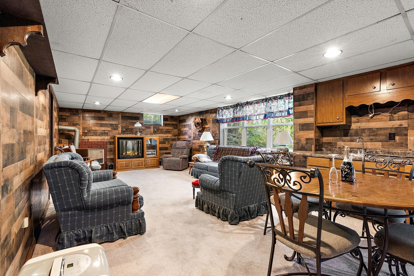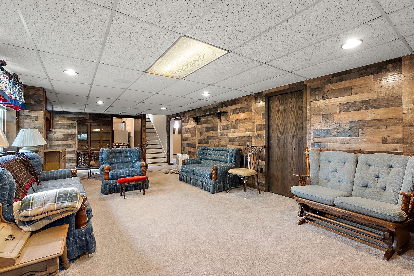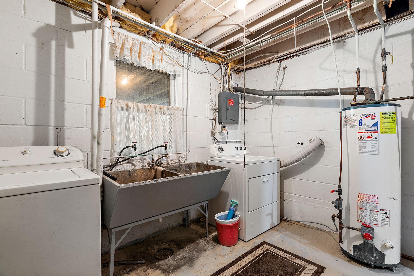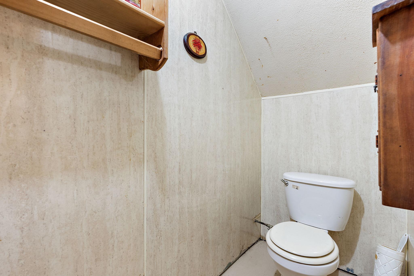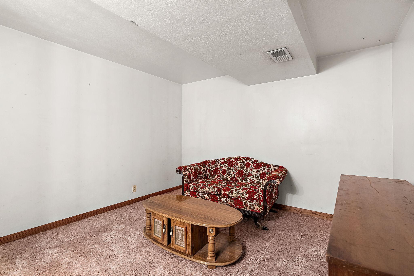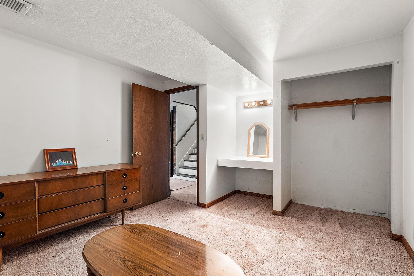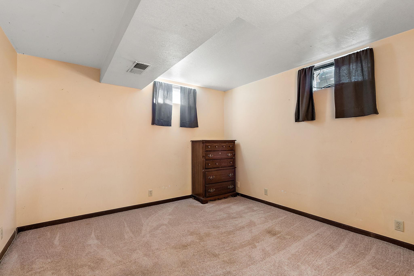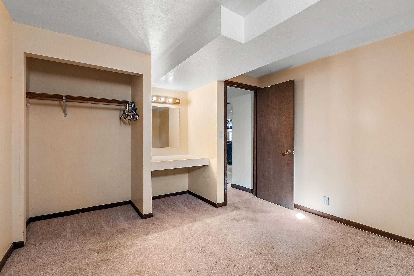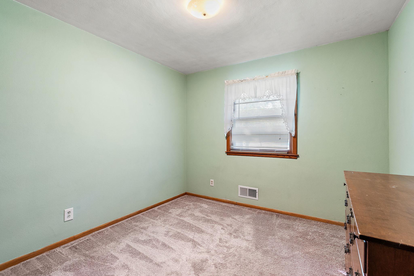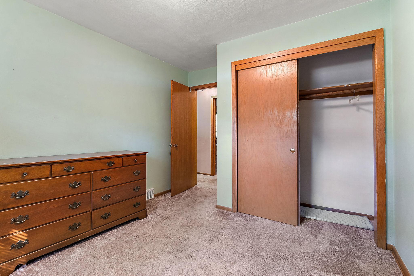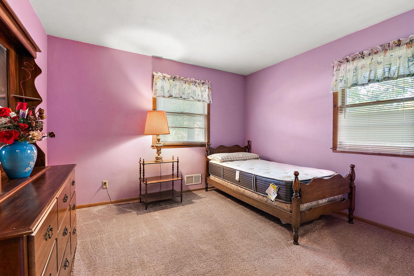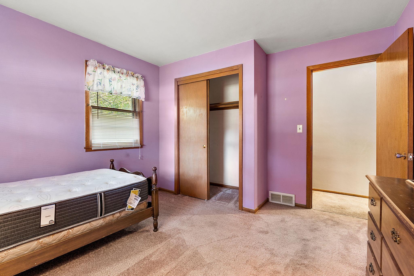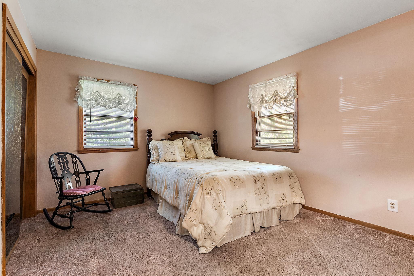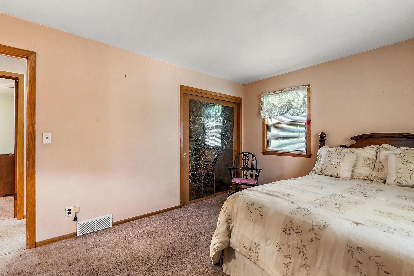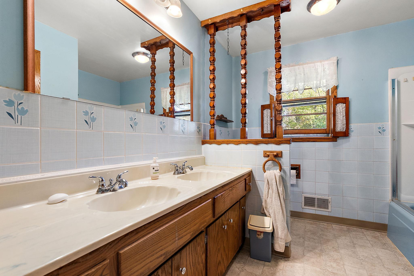2295 CENTURY AVENUE
2295 Century Avenue, Woodbury, 55125, MN
-
Price: $339,000
-
Status type: For Sale
-
City: Woodbury
-
Neighborhood: Scholz Place
Bedrooms: 4
Property Size :1944
-
Listing Agent: NST25999,NST93273
-
Property type : Single Family Residence
-
Zip code: 55125
-
Street: 2295 Century Avenue
-
Street: 2295 Century Avenue
Bathrooms: 2
Year: 1960
Listing Brokerage: Metzen Realty and Associates CO.
FEATURES
- Refrigerator
- Washer
- Dryer
- Microwave
- Freezer
- Gas Water Heater
DETAILS
Welcome to 2295 Century Ave in the heart of Woodbury, where convenience meets comfort in this spacious 4-bedroom rambler! Nestled in a prime location just blocks from major medical campuses and with quick access to highways, this home is perfect for those seeking both serenity and accessibility. As you step inside, you’re greeted by an inviting, sun-filled living space, thanks to the abundant natural light that pours through the large windows. The main floor offers a thoughtful layout with 3 generously sized bedrooms, making it ideal for anyone looking for one-level living. The open design flows effortlessly into the kitchen and dining area, perfect for hosting dinners or casual meals. Car enthusiasts and hobbyists will fall in love with the oversized 4-car garage, featuring impressive 10-foot tall doors—plenty of room for vehicles, tools, or a workshop. The lower level is fully finished and packed with amenities, including a cozy wet bar that’s perfect for entertaining, an additional bedroom, and a bonus room that can be used as a home office, gym, or media room. The basement also boasts a convenient walkout to the backyard, adding to the home’s appeal. Step outside and you’ll find a large deck overlooking the spacious backyard, ideal for summer barbecues, morning coffee, or evening relaxation. With a recently replaced roof, this home offers peace of mind and is truly move-in ready. Whether you’re looking for a home that provides ample living space, outdoor enjoyment, or a dream garage, 2295 Century Ave has it all. Don’t miss out on this fantastic opportunity in Woodbury—schedule your showing today!
INTERIOR
Bedrooms: 4
Fin ft² / Living Area: 1944 ft²
Below Ground Living: 712ft²
Bathrooms: 2
Above Ground Living: 1232ft²
-
Basement Details: Finished, Walkout,
Appliances Included:
-
- Refrigerator
- Washer
- Dryer
- Microwave
- Freezer
- Gas Water Heater
EXTERIOR
Air Conditioning: Central Air
Garage Spaces: 4
Construction Materials: N/A
Foundation Size: 1632ft²
Unit Amenities:
-
Heating System:
-
- Forced Air
ROOMS
| Main | Size | ft² |
|---|---|---|
| Kitchen | 11x19 | 121 ft² |
| Living Room | 12x21 | 144 ft² |
| Bathroom | 5x11 | 25 ft² |
| Bedroom 1 | 15x15 | 225 ft² |
| Bedroom 2 | 11x12 | 121 ft² |
| Bedroom 3 | 10x10 | 100 ft² |
| Lower | Size | ft² |
|---|---|---|
| Family Room | 14x31 | 196 ft² |
| Bonus Room | 11x12 | 121 ft² |
| Bedroom 4 | 11x12 | 121 ft² |
| Laundry | 10x10 | 100 ft² |
LOT
Acres: N/A
Lot Size Dim.: Irregular
Longitude: 44.9155
Latitude: -92.9839
Zoning: Residential-Single Family
FINANCIAL & TAXES
Tax year: 2024
Tax annual amount: $2,380
MISCELLANEOUS
Fuel System: N/A
Sewer System: City Sewer/Connected
Water System: City Water/Connected
ADITIONAL INFORMATION
MLS#: NST7653952
Listing Brokerage: Metzen Realty and Associates CO.

ID: 3442026
Published: October 11, 2024
Last Update: October 11, 2024
Views: 49


