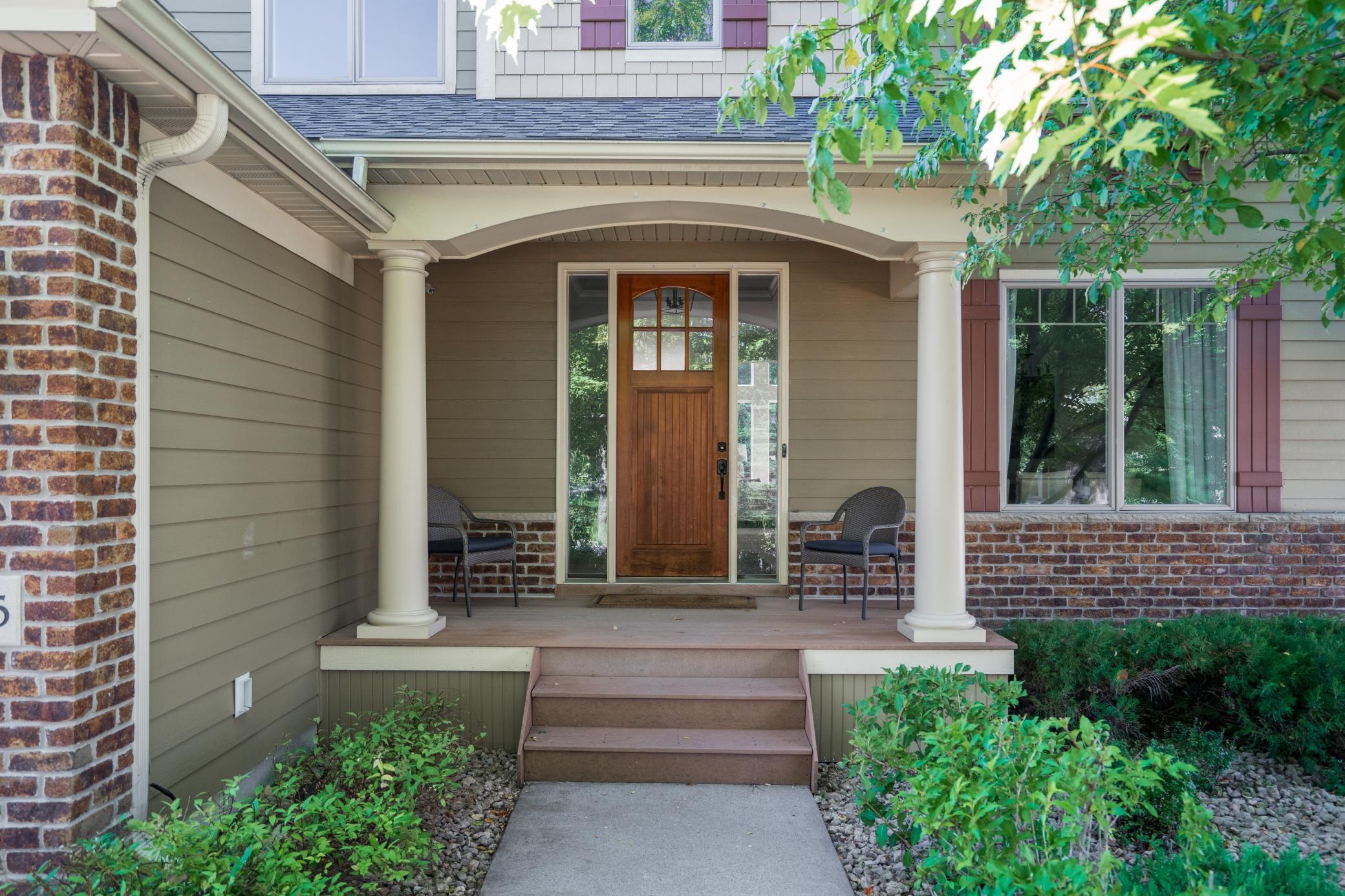2295 GERVAIS HILLS DRIVE
2295 Gervais Hills Drive, Little Canada, 55117, MN
-
Price: $939,000
-
Status type: For Sale
-
City: Little Canada
-
Neighborhood: N/A
Bedrooms: 5
Property Size :3330
-
Listing Agent: NST18870,NST72150
-
Property type : Single Family Residence
-
Zip code: 55117
-
Street: 2295 Gervais Hills Drive
-
Street: 2295 Gervais Hills Drive
Bathrooms: 4
Year: 2007
Listing Brokerage: Realty Group, Inc.
FEATURES
- Range
- Refrigerator
- Washer
- Dryer
- Microwave
- Exhaust Fan
- Dishwasher
- Water Softener Owned
- Disposal
- Humidifier
- Air-To-Air Exchanger
- Gas Water Heater
- ENERGY STAR Qualified Appliances
- Stainless Steel Appliances
DETAILS
A must see. The welcoming foyer leads to a stunning formal dining or to the magnificent great room. The updated open kitchen has Quartz countertops, an over-the-cooktop hood vent, coffee bar, a wonderful pantry and updated lighting! The mud room has convenient & functional built-in cabinet lockers. A spectacular stairway makes way to the upper level. Double doors lead to the large owners suite with an ensuite bathroom w/ shower & tub, double vanity, and walk-in closet. Owner suite windows overlook the beautiful green space to the back of the house. The upper level laundry room is not only functional but inviting. Upstairs also includes 3 BR's & a full bathroom w/a separate tub area from the vanity. The lower level family room has a fabulous fireplace w/built-ins on each side, plenty of space for seating, a game area and also a beautiful wet bar. Back yard is surrounded by a privacy fence and hosts a 18'x12' composite deck & 16'x16' paver patio. New furnace in 2022.
INTERIOR
Bedrooms: 5
Fin ft² / Living Area: 3330 ft²
Below Ground Living: 684ft²
Bathrooms: 4
Above Ground Living: 2646ft²
-
Basement Details: Block, Drain Tiled, Egress Window(s), Finished, Partial, Sump Pump,
Appliances Included:
-
- Range
- Refrigerator
- Washer
- Dryer
- Microwave
- Exhaust Fan
- Dishwasher
- Water Softener Owned
- Disposal
- Humidifier
- Air-To-Air Exchanger
- Gas Water Heater
- ENERGY STAR Qualified Appliances
- Stainless Steel Appliances
EXTERIOR
Air Conditioning: Central Air
Garage Spaces: 3
Construction Materials: N/A
Foundation Size: 1285ft²
Unit Amenities:
-
- Patio
- Kitchen Window
- Deck
- Porch
- Hardwood Floors
- Sun Room
- Ceiling Fan(s)
- Walk-In Closet
- Vaulted Ceiling(s)
- Washer/Dryer Hookup
- Security System
- In-Ground Sprinkler
- Cable
- Kitchen Center Island
- French Doors
- Wet Bar
- Walk-Up Attic
- Satelite Dish
- Tile Floors
- Primary Bedroom Walk-In Closet
Heating System:
-
- Forced Air
- Fireplace(s)
ROOMS
| Main | Size | ft² |
|---|---|---|
| Living Room | 17x17 | 289 ft² |
| Kitchen | 15x15 | 225 ft² |
| Dining Room | 10x13 | 100 ft² |
| Pantry (Walk-In) | 4x3 | 16 ft² |
| Garage | 33x25 | 1089 ft² |
| Sun Room | 12x12 | 144 ft² |
| Foyer | 10x8 | 100 ft² |
| Upper | Size | ft² |
|---|---|---|
| Laundry | 8x6 | 64 ft² |
| Bedroom 1 | 16x13 | 256 ft² |
| Bedroom 2 | 13x10 | 169 ft² |
| Bedroom 3 | 13x10 | 169 ft² |
| Bedroom 4 | 10x10 | 100 ft² |
| Lower | Size | ft² |
|---|---|---|
| Bedroom 5 | 12x11 | 144 ft² |
| Family Room | 29x16 | 841 ft² |
LOT
Acres: N/A
Lot Size Dim.: 146x82x144x67
Longitude: 45.0111
Latitude: -93.0715
Zoning: Residential-Single Family
FINANCIAL & TAXES
Tax year: 2023
Tax annual amount: $8,234
MISCELLANEOUS
Fuel System: N/A
Sewer System: City Sewer/Connected
Water System: City Water/Connected
ADITIONAL INFORMATION
MLS#: NST7347097
Listing Brokerage: Realty Group, Inc.

ID: 2808844
Published: April 01, 2024
Last Update: April 01, 2024
Views: 6














































