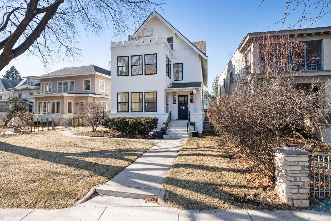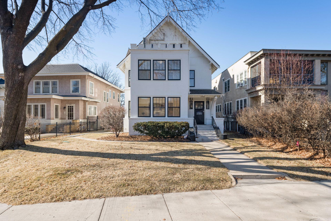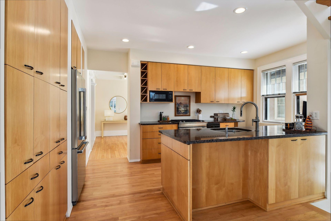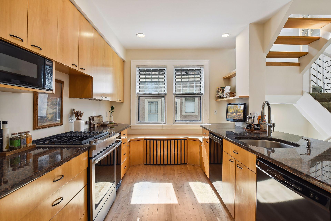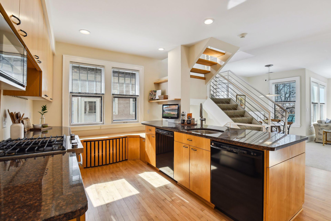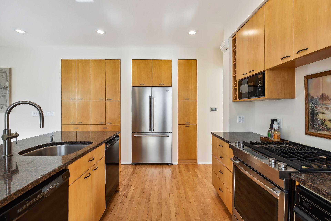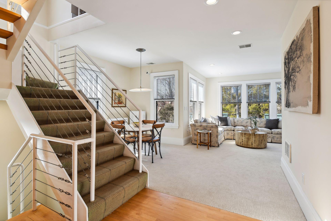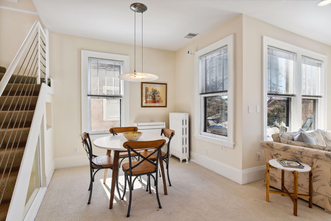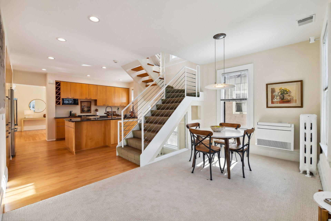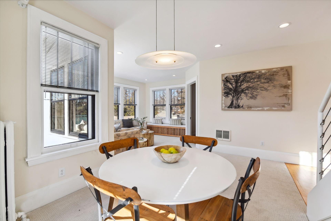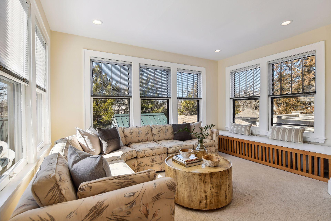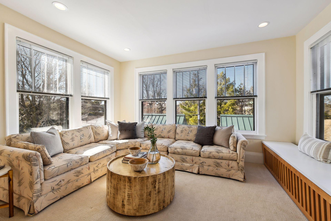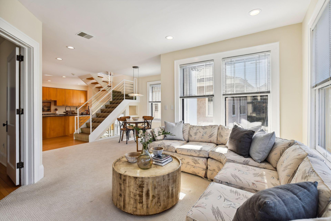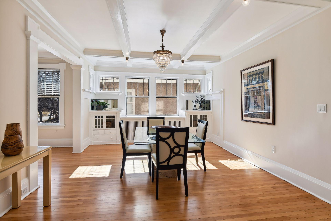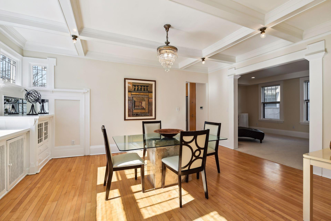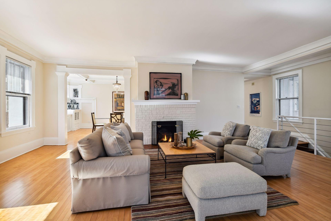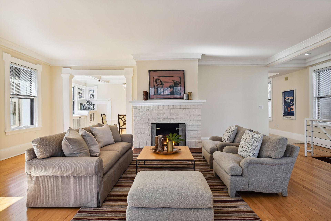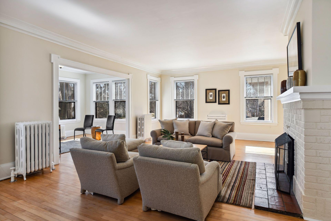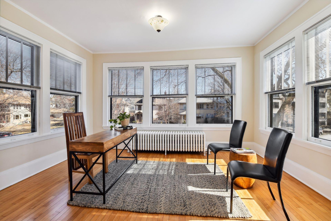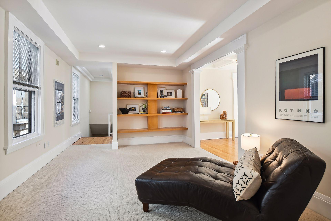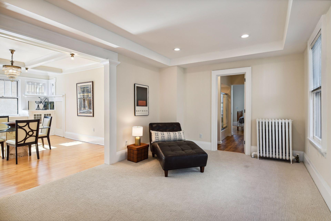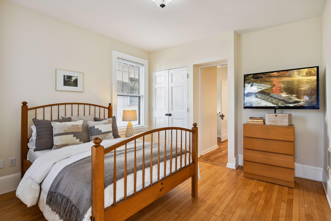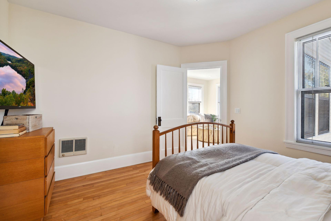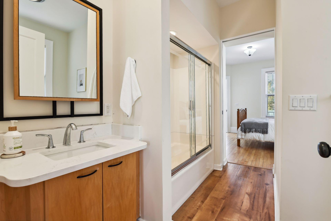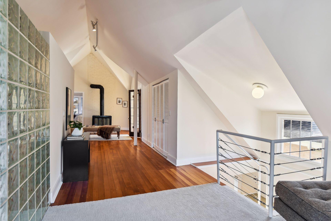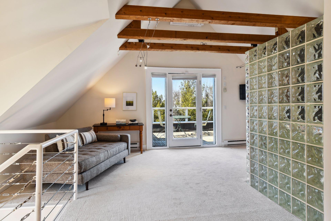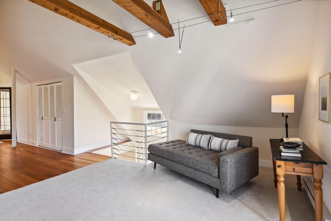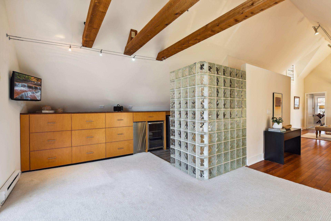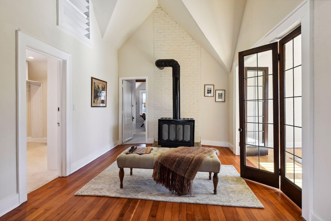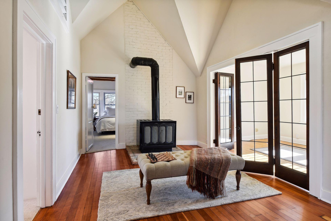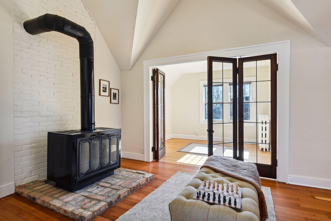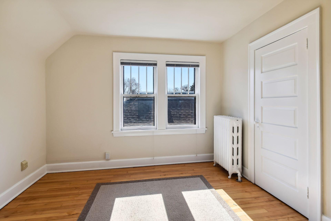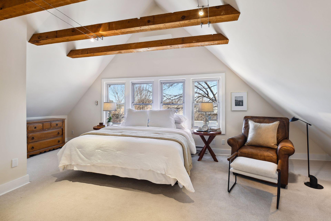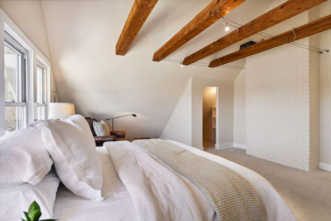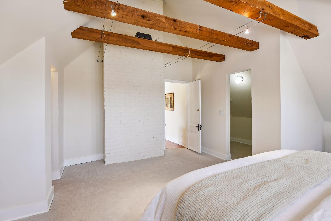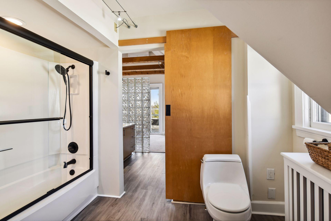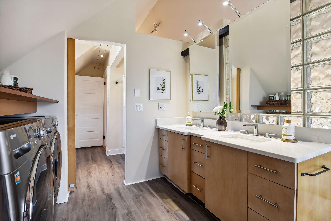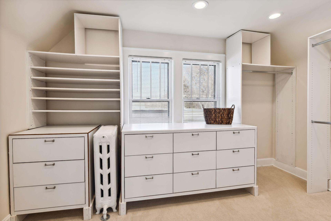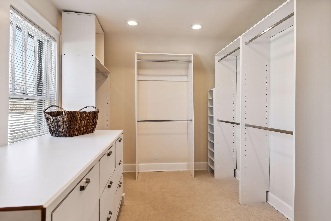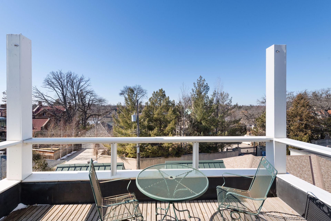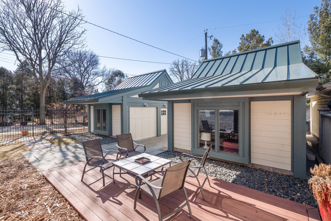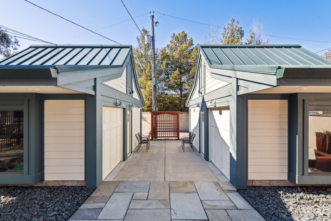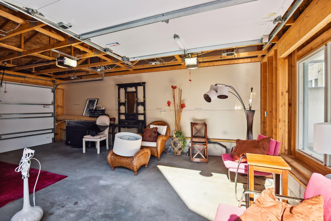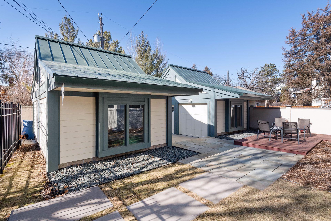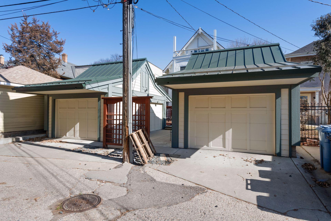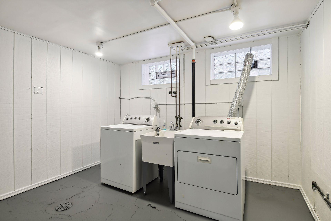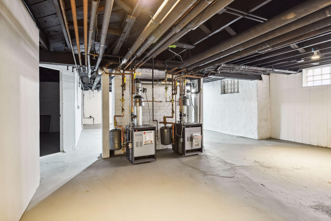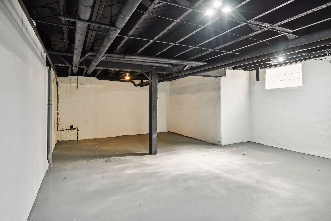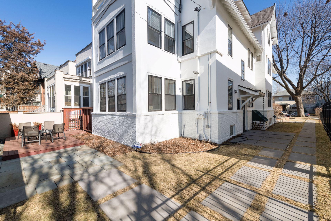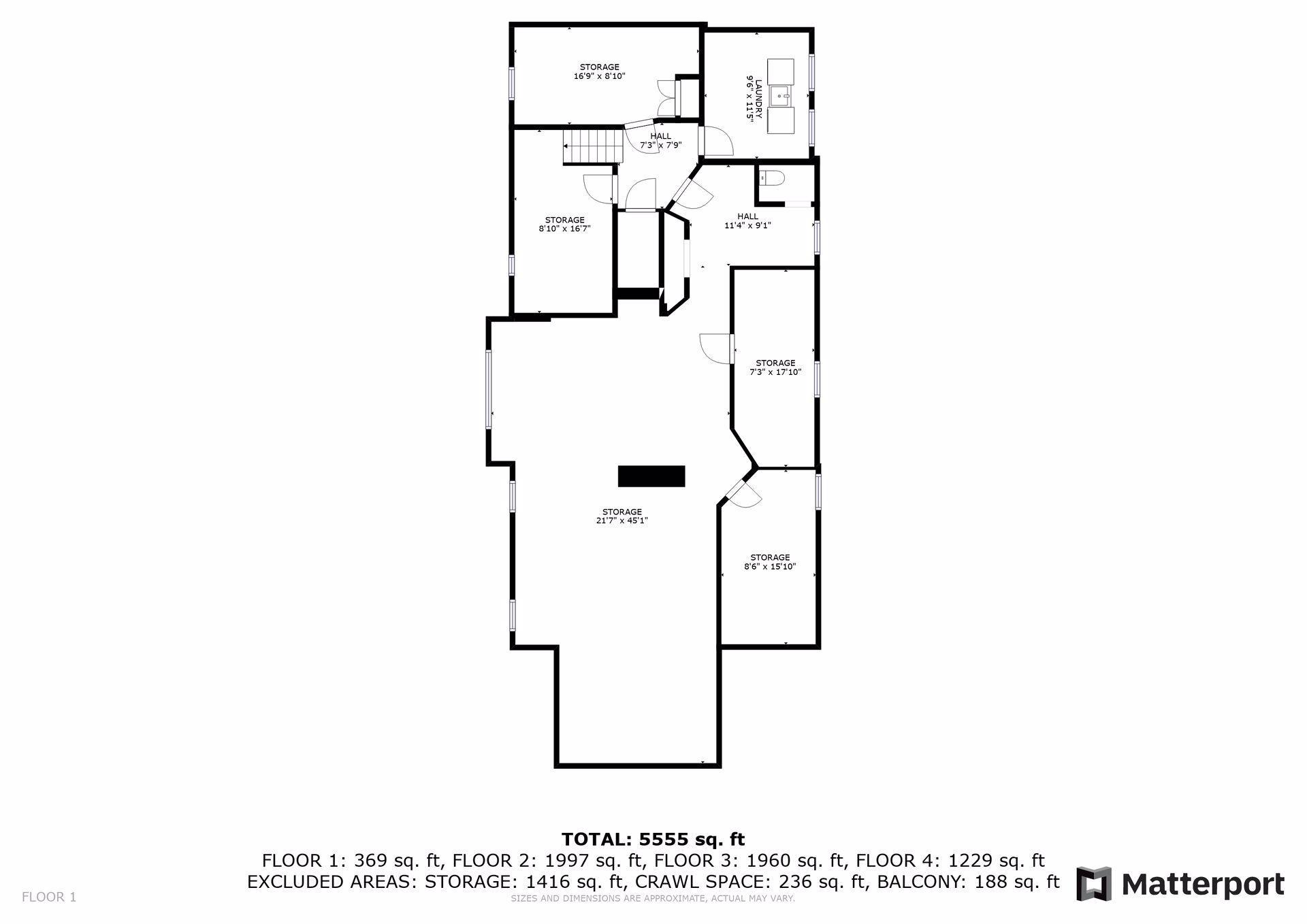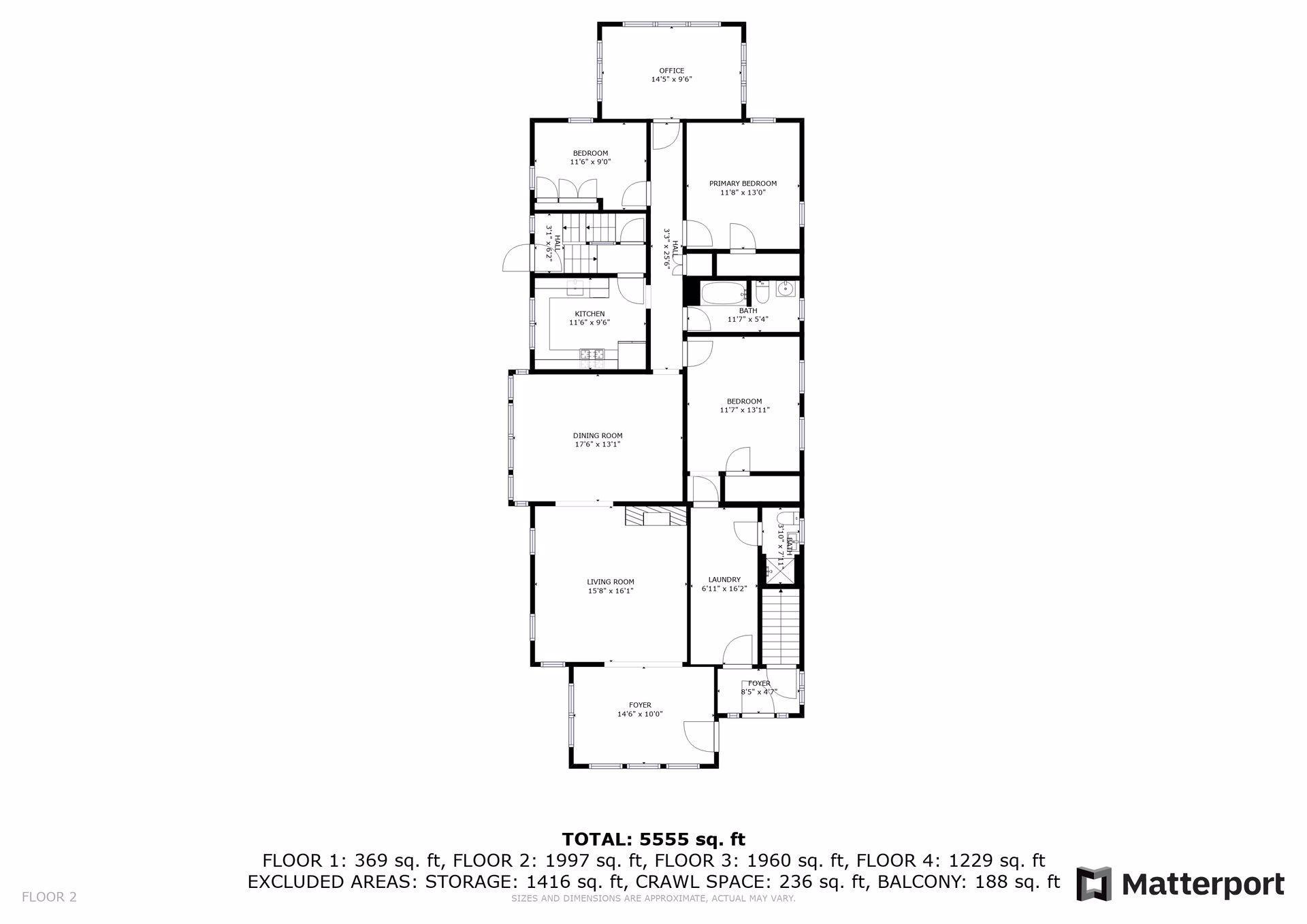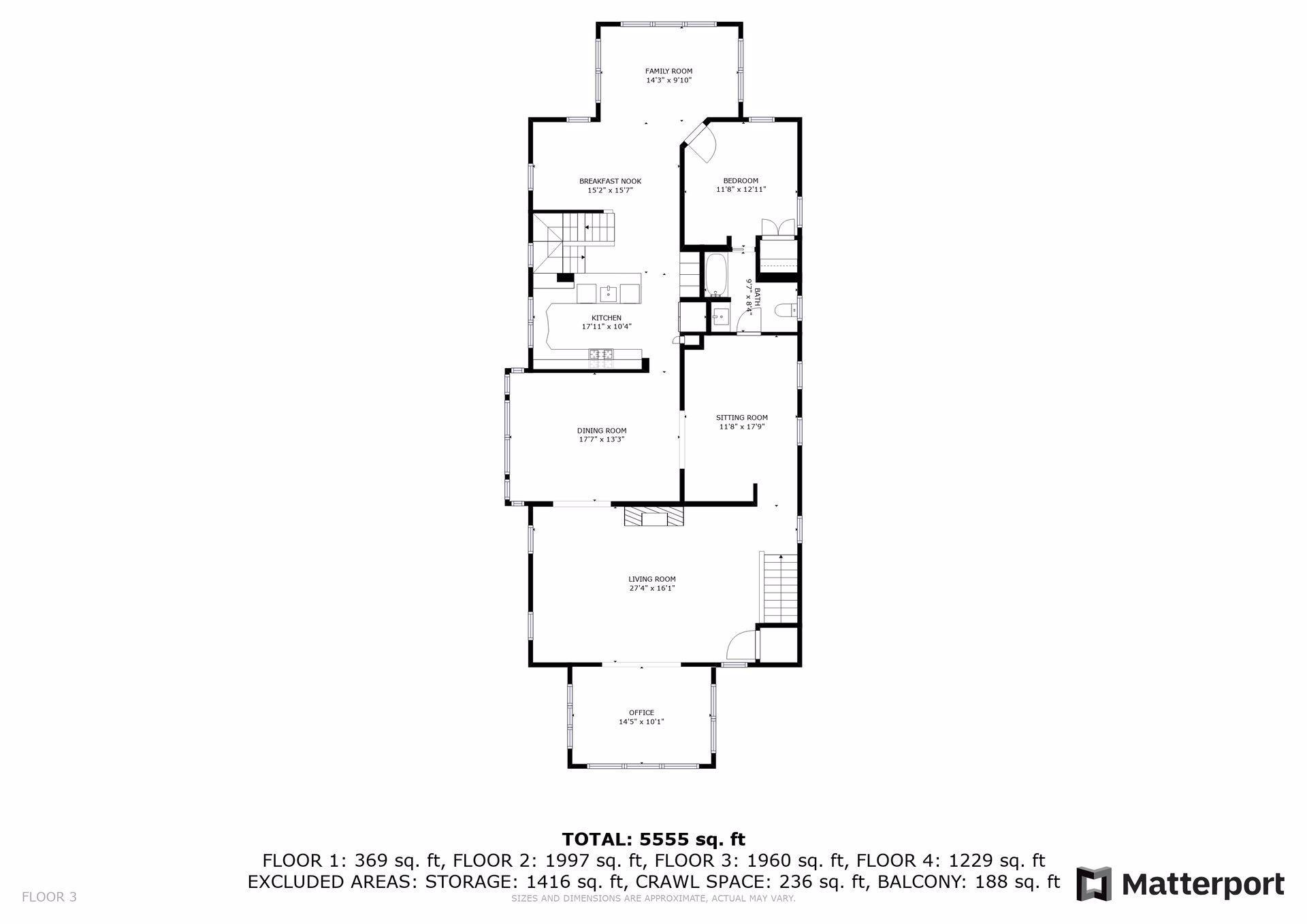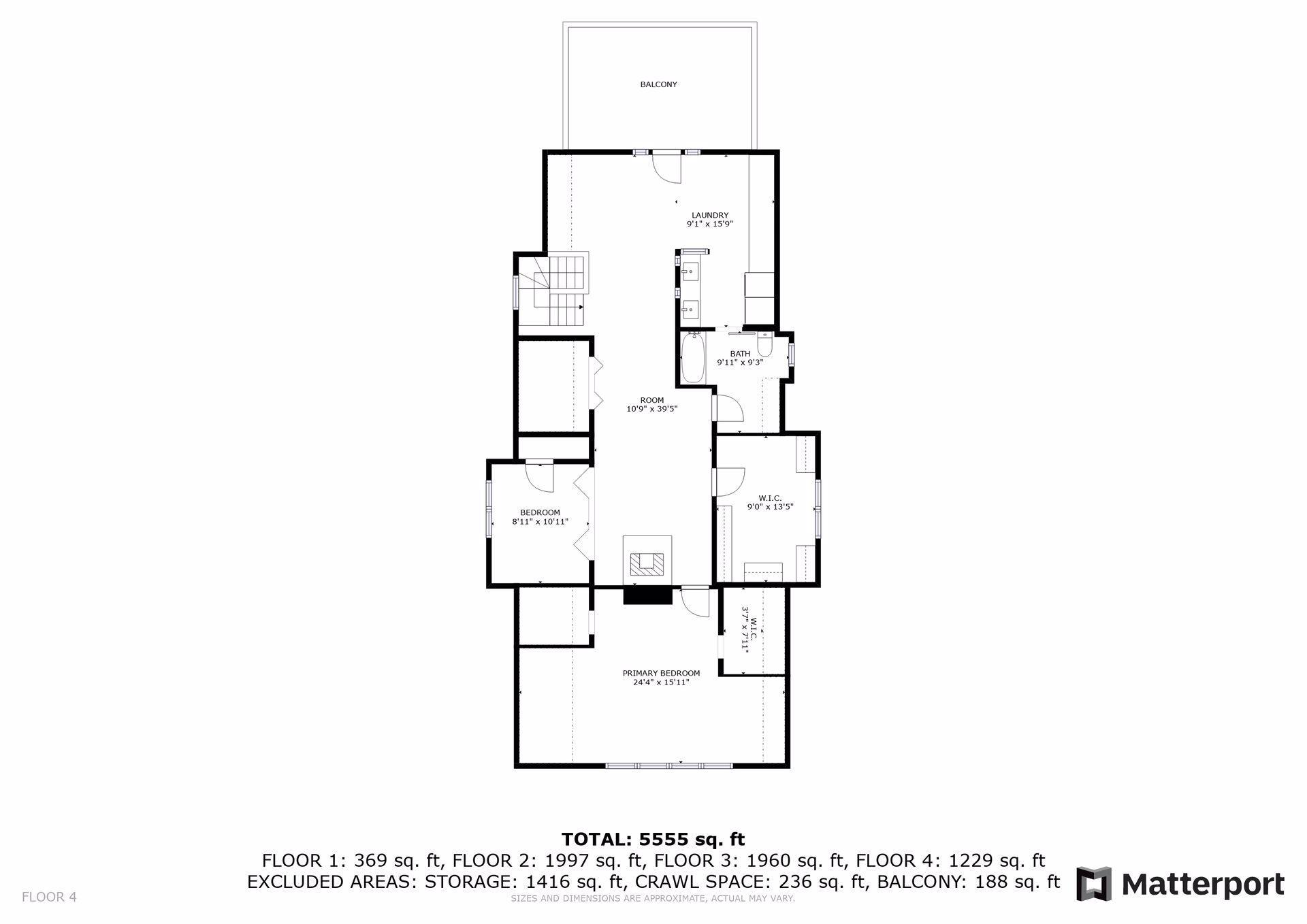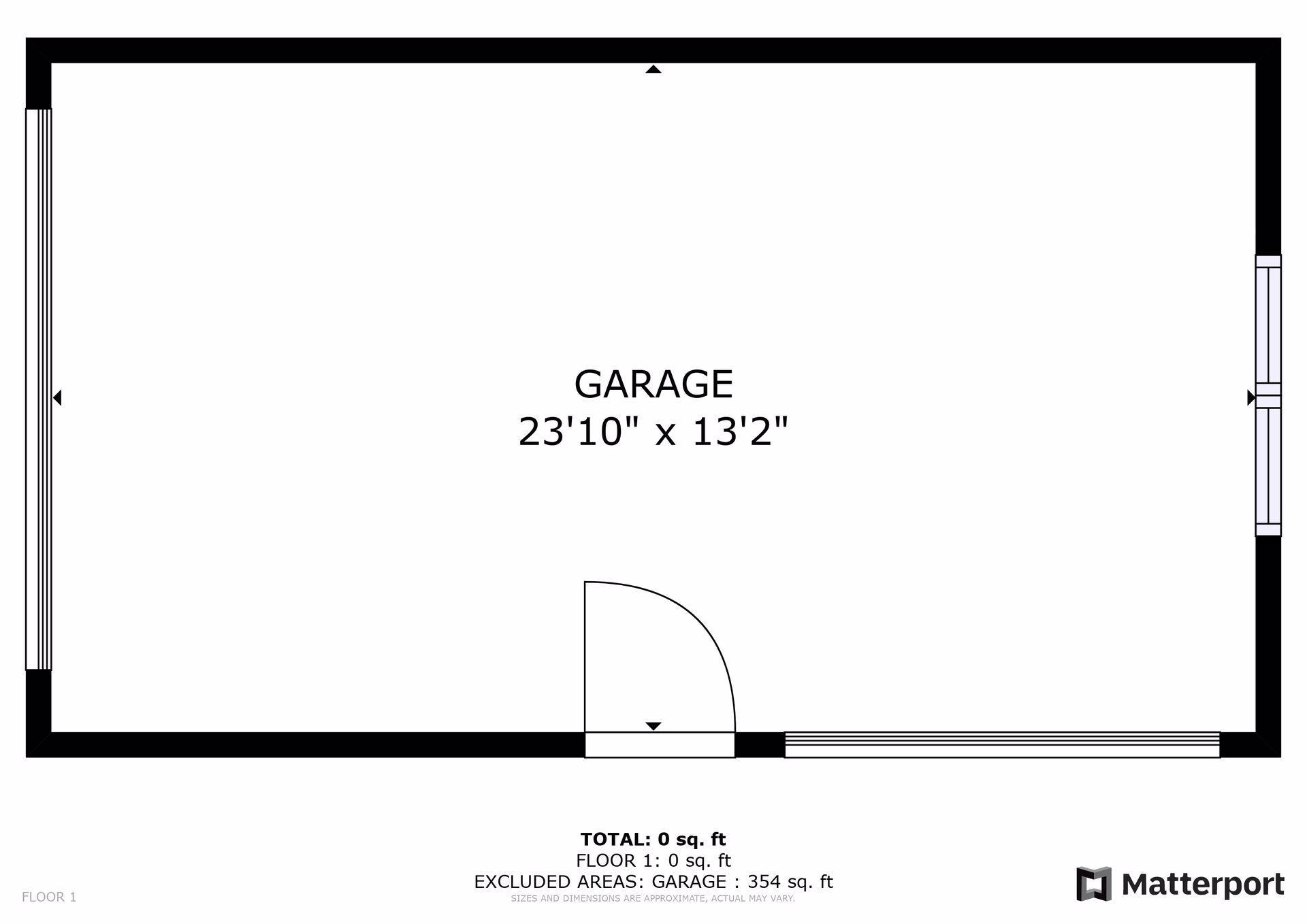2300 IRVING AVENUE
2300 Irving Avenue, Minneapolis, 55405, MN
-
Price: $775,000
-
Status type: For Sale
-
City: Minneapolis
-
Neighborhood: East Isles
Bedrooms: 3
Property Size :3189
-
Listing Agent: NST16638,NST38451
-
Property type : Low Rise
-
Zip code: 55405
-
Street: 2300 Irving Avenue
-
Street: 2300 Irving Avenue
Bathrooms: 2
Year: 1915
Listing Brokerage: Coldwell Banker Burnet
FEATURES
- Range
- Refrigerator
- Washer
- Dryer
- Microwave
- Exhaust Fan
- Dishwasher
- Disposal
- Freezer
- Cooktop
- Other
- Trash Compactor
- Electric Water Heater
- Stainless Steel Appliances
DETAILS
Simply stunning, two-story residence will delight! Soaring ceilings, bathed in sunlight, a turn-of-the-century Kenwood Classic transformed into a modern masterpiece. A perfect balance of old and new. Delightful spaces masterfully blending formal and informal. A sun-filled sunroom leads to a spacious living room. Classic formal dining room with adjacent library/sitting room. A chef’s kitchen with several informal dining options. Completing the main level is a guest bedroom with full bath & family room-or office option. Upstairs will amaze!...primary bedroom w-walk-in-closet, additional office/fam room, sumptuous bathroom complete w/washer & dryer. Additional bedroom/den off a cozy sitting room w/wood-burning stove. Thoughtful and desirable common elements providing optimum use of the outdoors with common element patios/decks. Architecturally designed garage both versatile and well integrated. The convenience and ease of condominium living just steps from Isles on premier city avenue
INTERIOR
Bedrooms: 3
Fin ft² / Living Area: 3189 ft²
Below Ground Living: N/A
Bathrooms: 2
Above Ground Living: 3189ft²
-
Basement Details: Full, Concrete, Storage/Locker, Storage Space, Unfinished,
Appliances Included:
-
- Range
- Refrigerator
- Washer
- Dryer
- Microwave
- Exhaust Fan
- Dishwasher
- Disposal
- Freezer
- Cooktop
- Other
- Trash Compactor
- Electric Water Heater
- Stainless Steel Appliances
EXTERIOR
Air Conditioning: Ductless Mini-Split
Garage Spaces: 1
Construction Materials: N/A
Foundation Size: 1984ft²
Unit Amenities:
-
- Patio
- Kitchen Window
- Deck
- Natural Woodwork
- Hardwood Floors
- Sun Room
- Balcony
- Walk-In Closet
- Security System
- In-Ground Sprinkler
- Other
- Cable
- Kitchen Center Island
- French Doors
- Security Lights
- Primary Bedroom Walk-In Closet
Heating System:
-
- Boiler
- Ductless Mini-Split
ROOMS
| Main | Size | ft² |
|---|---|---|
| Living Room | 27x16 | 729 ft² |
| Kitchen | 18x10 | 324 ft² |
| Dining Room | 17x13 | 289 ft² |
| Informal Dining Room | 15x16 | 225 ft² |
| Bedroom 2 | 12x12 | 144 ft² |
| Library | 18x12 | 324 ft² |
| Family Room | 14x10 | 196 ft² |
| Sun Room | 14x10 | 196 ft² |
| Upper | Size | ft² |
|---|---|---|
| Bedroom 1 | 24x16 | 576 ft² |
| Bedroom 3 | 12x9 | 144 ft² |
| Walk In Closet | 13x9 | 169 ft² |
| Office | 16x10 | 256 ft² |
| Bonus Room | 16x11 | 256 ft² |
| Deck | 14x9 | 196 ft² |
LOT
Acres: N/A
Lot Size Dim.: Common
Longitude: 44.96
Latitude: -93.3002
Zoning: Residential-Single Family
FINANCIAL & TAXES
Tax year: 2023
Tax annual amount: $9,536
MISCELLANEOUS
Fuel System: N/A
Sewer System: City Sewer/Connected,City Sewer - In Street
Water System: City Water/Connected,City Water - In Street
ADITIONAL INFORMATION
MLS#: NST7341447
Listing Brokerage: Coldwell Banker Burnet

ID: 2737170
Published: March 08, 2024
Last Update: March 08, 2024
Views: 75


