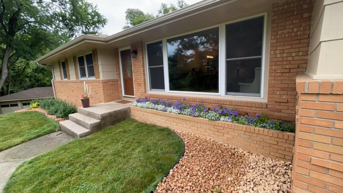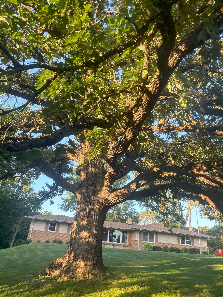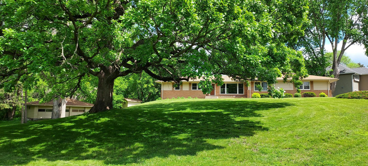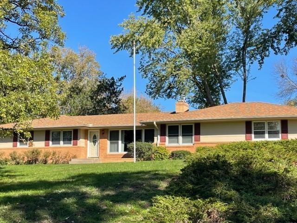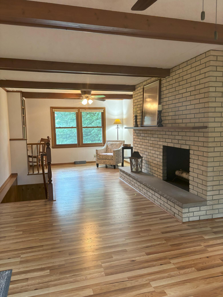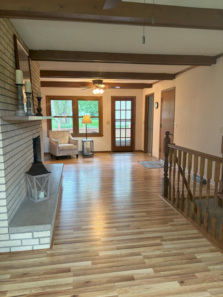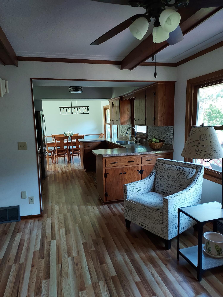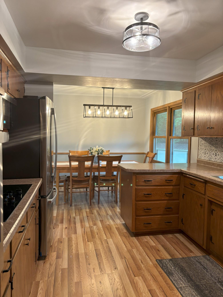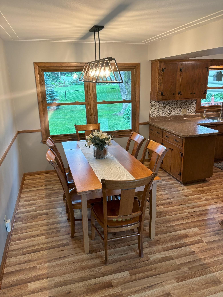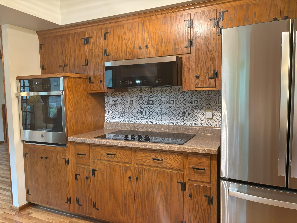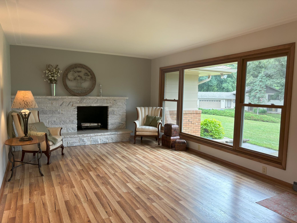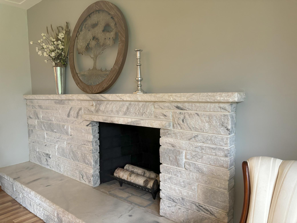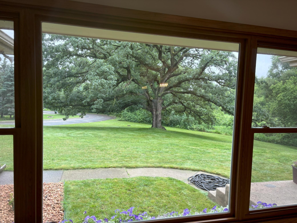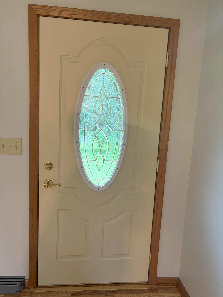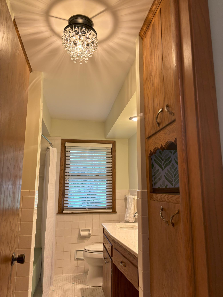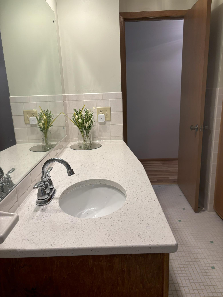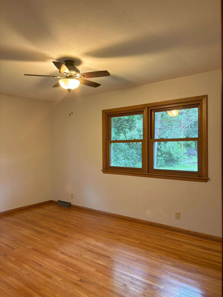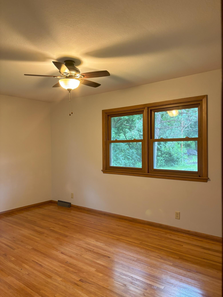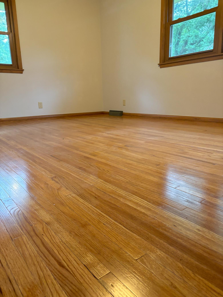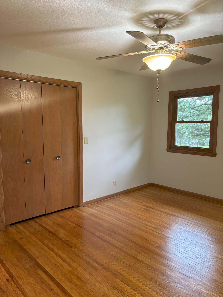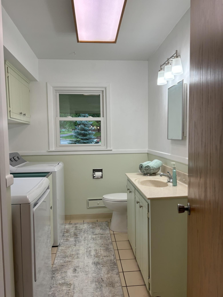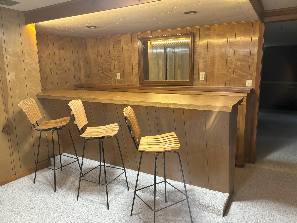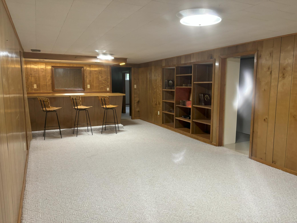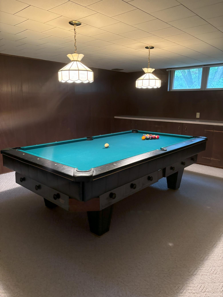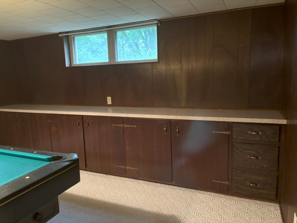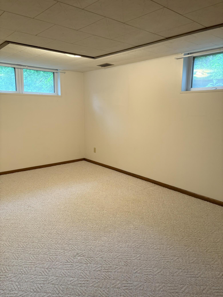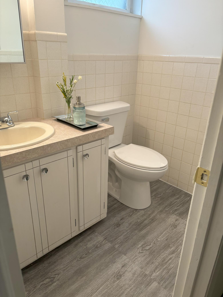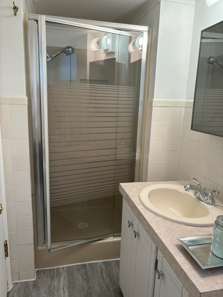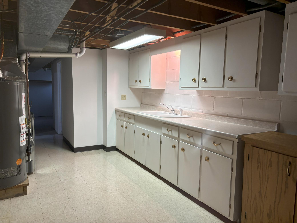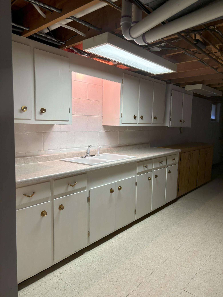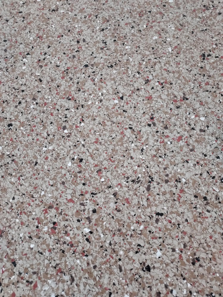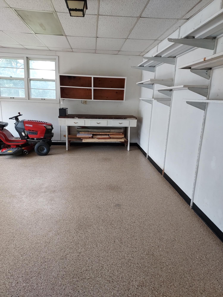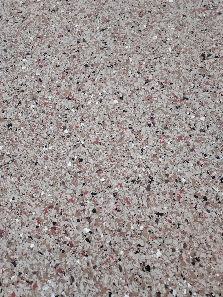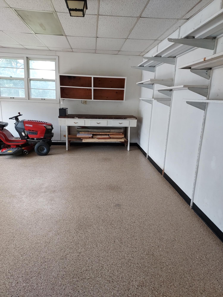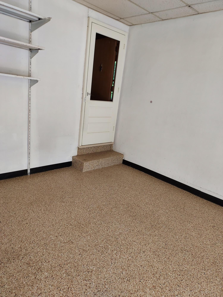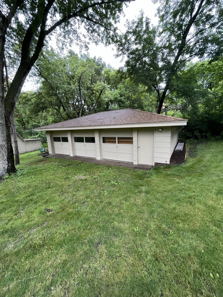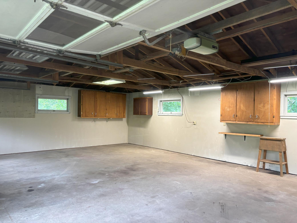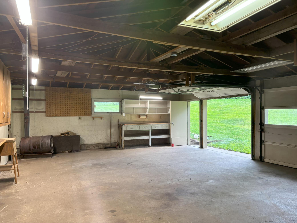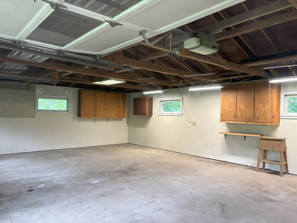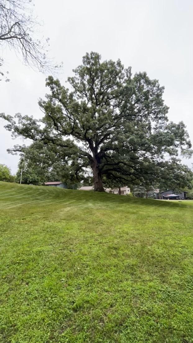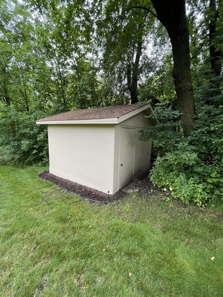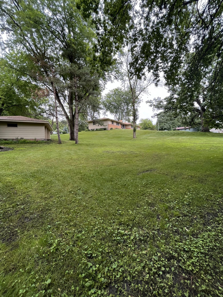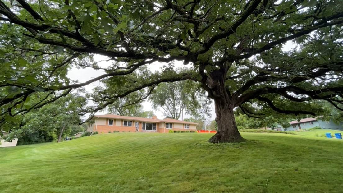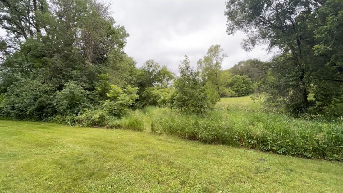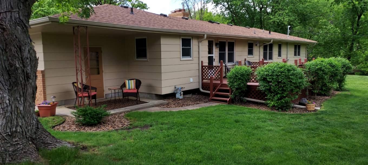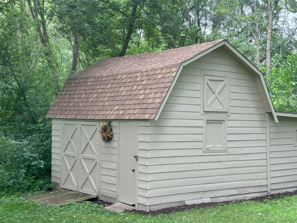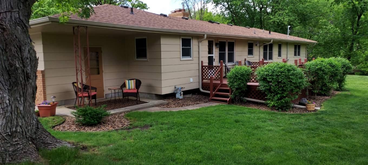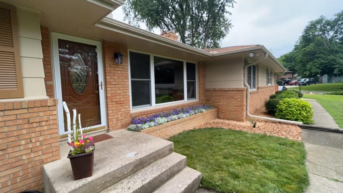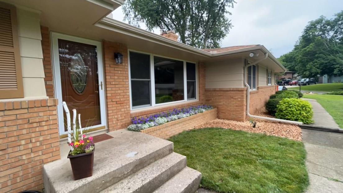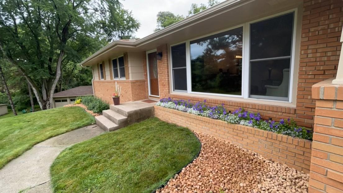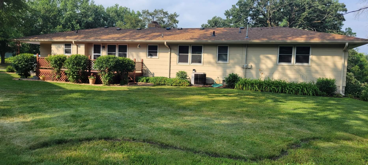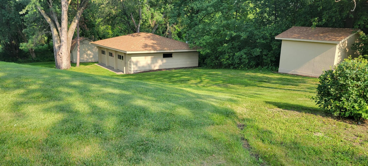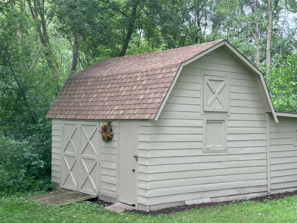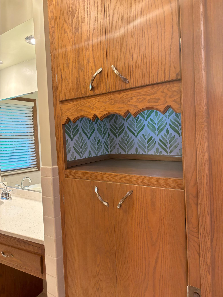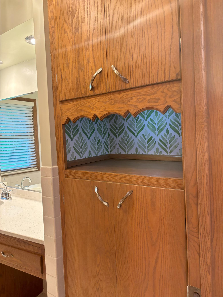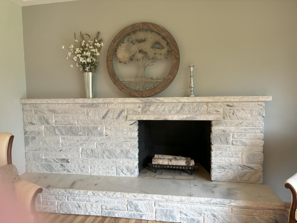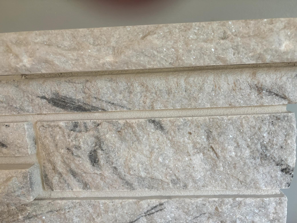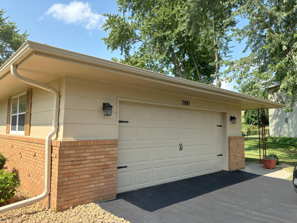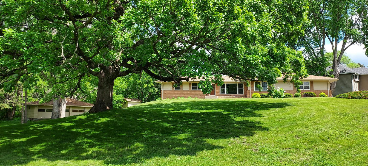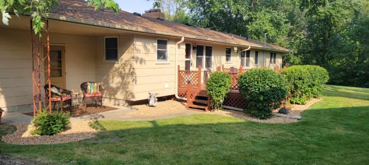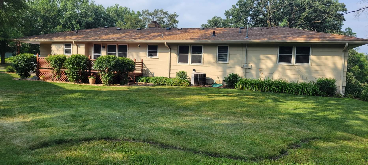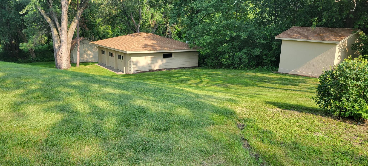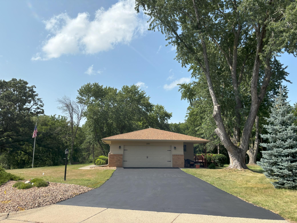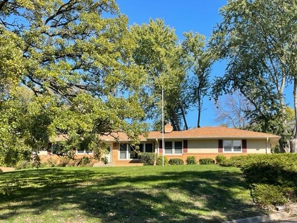2300 OAKWOOD DRIVE
2300 Oakwood Drive, Burnsville, 55306, MN
-
Price: $479,950
-
Status type: For Sale
-
City: Burnsville
-
Neighborhood: Woodland Hills 2nd Add
Bedrooms: 3
Property Size :2476
-
Listing Agent: NST16219,NST55094
-
Property type : Single Family Residence
-
Zip code: 55306
-
Street: 2300 Oakwood Drive
-
Street: 2300 Oakwood Drive
Bathrooms: 3
Year: 1960
Listing Brokerage: Coldwell Banker Burnet
FEATURES
- Range
- Refrigerator
- Washer
- Microwave
- Exhaust Fan
- Dishwasher
- Water Softener Owned
- Disposal
- Freezer
- Cooktop
- Wall Oven
- Gas Water Heater
- Stainless Steel Appliances
DETAILS
One level living in a park like setting! Rambler with 5 car garage stalls! Enjoy the beautiful view from the spacious living room. The re-designed kitchen has all new stainless-steel appliances. First floor laundry steps from the kitchen includes new washer & dryer. Family room with fireplace and beamed ceiling just off kitchen. 3 bedrooms have refinished hardwood floors and large closets. New flooring, paint & fixtures through home. Lower level includes additional family room, separate space for home office, generous storage and ¾ bath. 5 garage spaces include 2-stall attached garage and 3 ½ stall detached garage - perfect for storage of your boat, snowmobiles or collector vehicles. Plus 2 additional storage buildings. Please see Supplement.
INTERIOR
Bedrooms: 3
Fin ft² / Living Area: 2476 ft²
Below Ground Living: 964ft²
Bathrooms: 3
Above Ground Living: 1512ft²
-
Basement Details: Block, Finished, Full, Storage Space,
Appliances Included:
-
- Range
- Refrigerator
- Washer
- Microwave
- Exhaust Fan
- Dishwasher
- Water Softener Owned
- Disposal
- Freezer
- Cooktop
- Wall Oven
- Gas Water Heater
- Stainless Steel Appliances
EXTERIOR
Air Conditioning: Central Air
Garage Spaces: 5
Construction Materials: N/A
Foundation Size: 1512ft²
Unit Amenities:
-
- Kitchen Window
- Deck
- Natural Woodwork
- Hardwood Floors
- Ceiling Fan(s)
- Washer/Dryer Hookup
- Tile Floors
- Main Floor Primary Bedroom
Heating System:
-
- Forced Air
ROOMS
| Main | Size | ft² |
|---|---|---|
| Living Room | 20 X 12 | 400 ft² |
| Kitchen | 11 x 10 | 121 ft² |
| Dining Room | 11 X 8 | 121 ft² |
| Family Room | 29 X 12 | 841 ft² |
| Bedroom 1 | 11 X 10 | 121 ft² |
| Bedroom 2 | 15 X 11 | 225 ft² |
| Bedroom 3 | 16 X 10 | 256 ft² |
| Laundry | 10 X 7 | 100 ft² |
| Deck | 18 X 14 | 324 ft² |
| Garage | 22 X 24 | 484 ft² |
| Lower | Size | ft² |
|---|---|---|
| Billiard | 18 X 14 | 324 ft² |
| Bar/Wet Bar Room | 26 X 12 | 676 ft² |
| Den | 15 X 12 | 225 ft² |
LOT
Acres: N/A
Lot Size Dim.: 220 X 183
Longitude: 44.735
Latitude: -93.3091
Zoning: Residential-Single Family
FINANCIAL & TAXES
Tax year: 2024
Tax annual amount: $4,582
MISCELLANEOUS
Fuel System: N/A
Sewer System: City Sewer/Connected
Water System: City Water/Connected
ADITIONAL INFORMATION
MLS#: NST7625841
Listing Brokerage: Coldwell Banker Burnet

ID: 3213719
Published: July 29, 2024
Last Update: July 29, 2024
Views: 72


