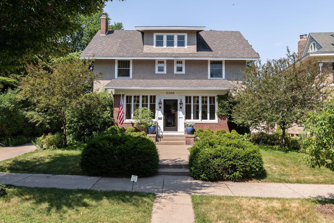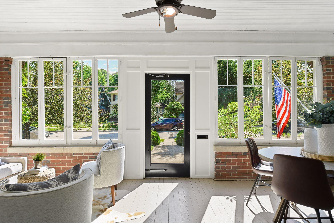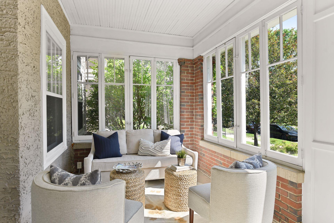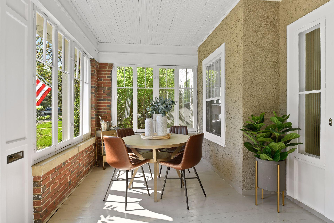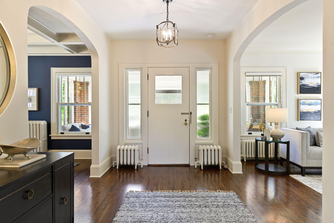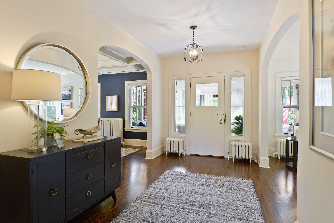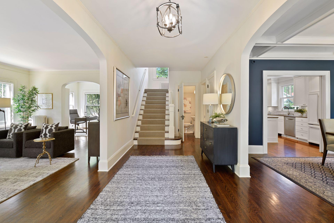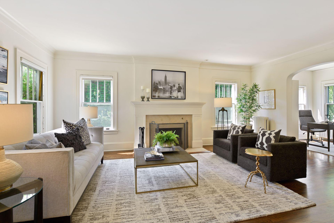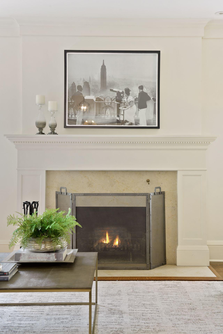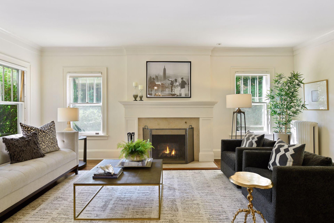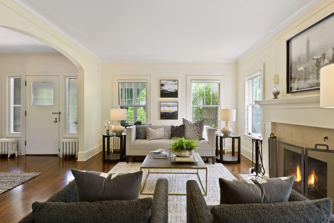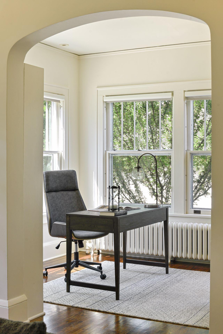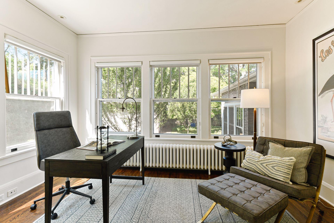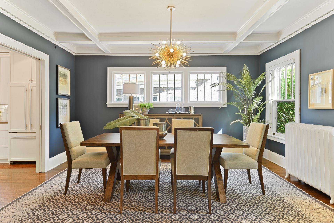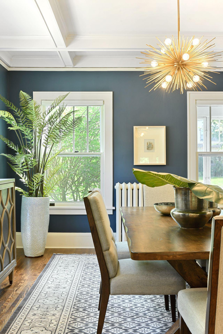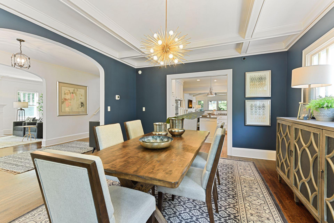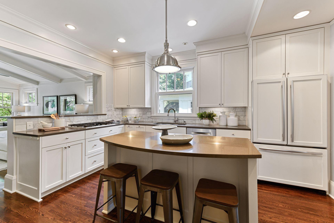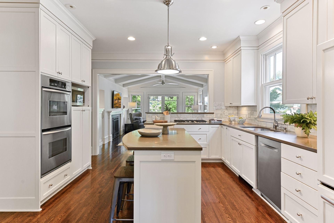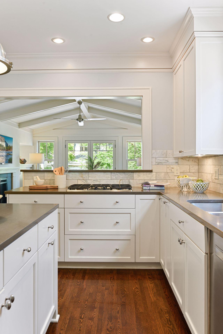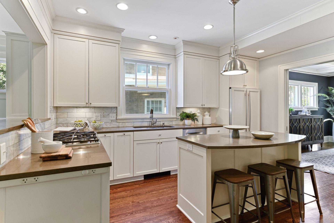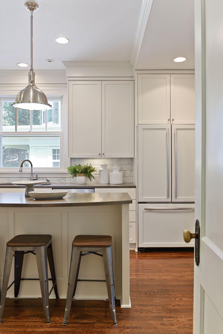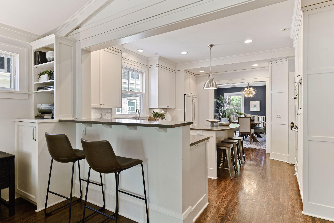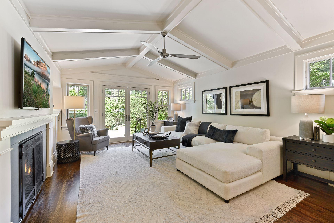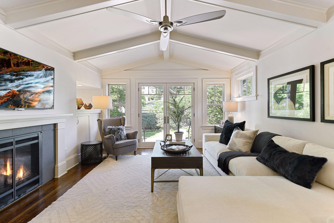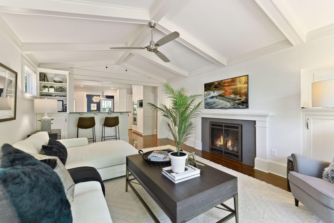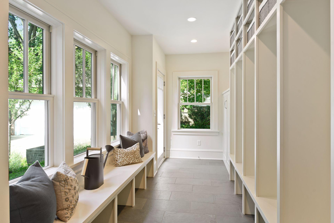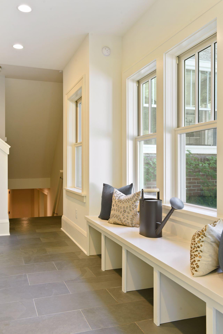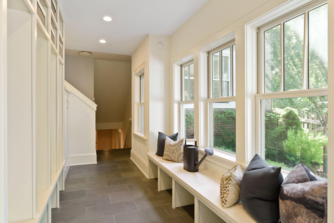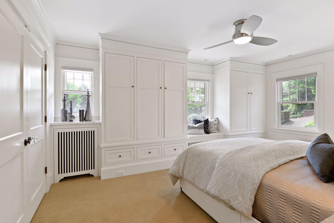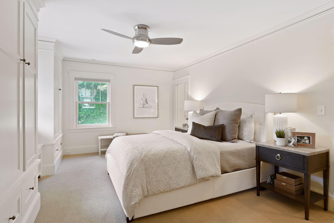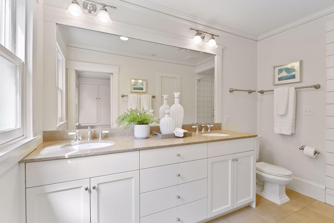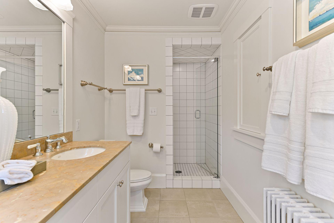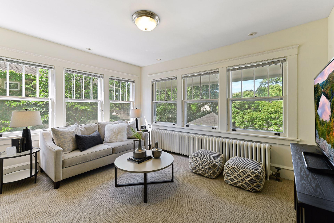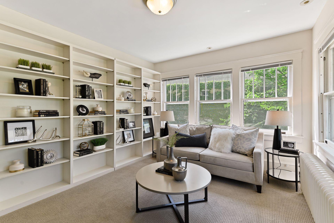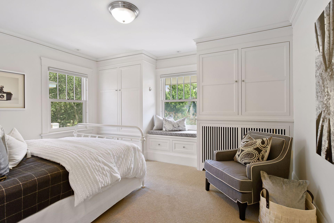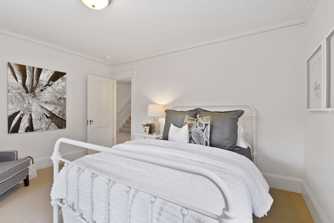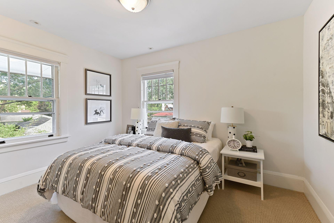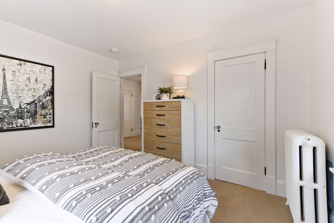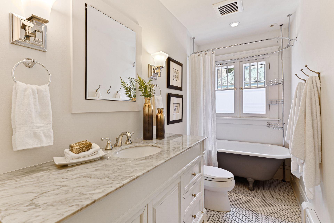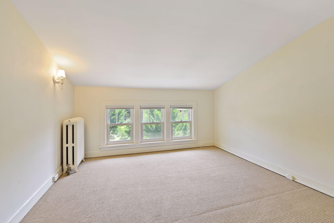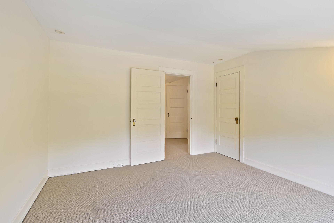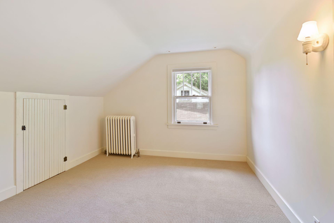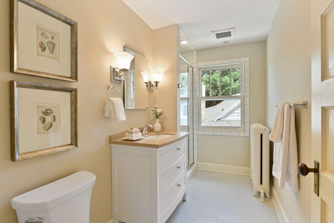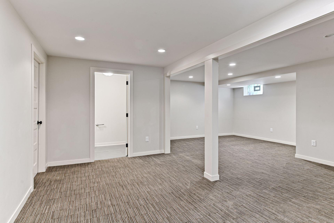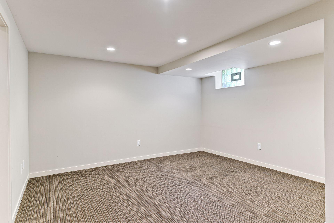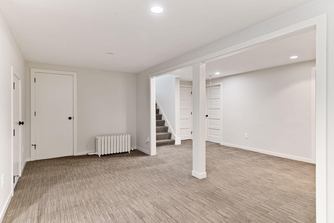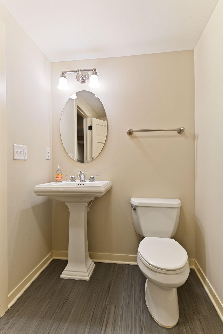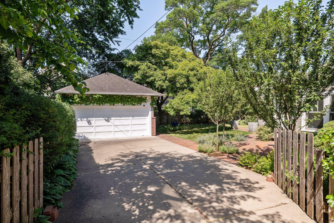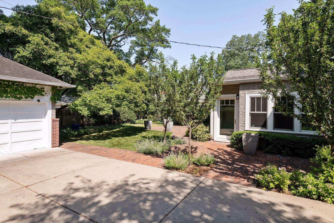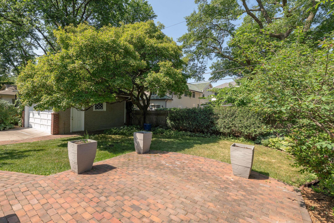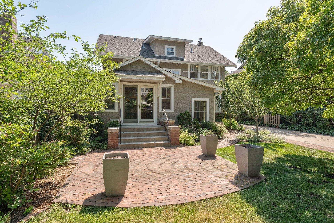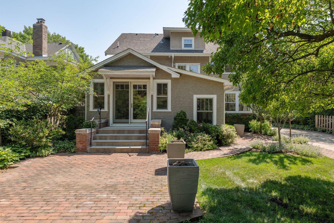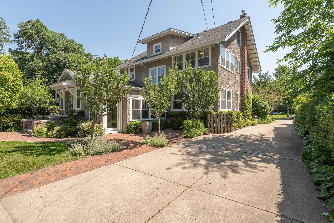2300 OLIVER AVENUE
2300 Oliver Avenue, Minneapolis, 55405, MN
-
Price: $1,300,000
-
Status type: For Sale
-
City: Minneapolis
-
Neighborhood: Kenwood
Bedrooms: 5
Property Size :3799
-
Listing Agent: NST16638,NST53661
-
Property type : Single Family Residence
-
Zip code: 55405
-
Street: 2300 Oliver Avenue
-
Street: 2300 Oliver Avenue
Bathrooms: 5
Year: 1915
Listing Brokerage: Coldwell Banker Burnet
FEATURES
- Refrigerator
- Washer
- Dryer
- Microwave
- Exhaust Fan
- Dishwasher
- Disposal
- Cooktop
- Wall Oven
- Gas Water Heater
DETAILS
5 Bedroom/5 Bath on Kenwood's idyllic Oliver Avenue. Thoughtful renovations throughout for today's lifestyle blend seamlessly with the original character and charm of this 1915 era home. The quality of craftsmanship is apparent. Improvements include a center island kitchen and main floor family room expansion with vaulted ceilings, a generous mud room, and main floor powder room to name a few. Beautiful light filled spaces have been prepared for the next owners with fresh paint everywhere. Original features include enameled mill work, box beam ceilings, hardwood floors, a gracious entry foyer, crown moulding, and a wide front porch. An extra wide lot provides for a flat pr vate driveway, a lovely landscaped garden, and brick patio. A timeless classic just steps to Lake of the Isles, Kenwood Park, and more. Surrounded by mature trees and beautifully maintained neighboring homes and gardens alike. Enjoy the seasonal activities and the outdoors year round right outside your door.
INTERIOR
Bedrooms: 5
Fin ft² / Living Area: 3799 ft²
Below Ground Living: 475ft²
Bathrooms: 5
Above Ground Living: 3324ft²
-
Basement Details: Full, Finished, Partially Finished, Daylight/Lookout Windows, Concrete, Storage Space,
Appliances Included:
-
- Refrigerator
- Washer
- Dryer
- Microwave
- Exhaust Fan
- Dishwasher
- Disposal
- Cooktop
- Wall Oven
- Gas Water Heater
EXTERIOR
Air Conditioning: Central Air
Garage Spaces: 2
Construction Materials: N/A
Foundation Size: 1466ft²
Unit Amenities:
-
- Patio
- Kitchen Window
- Porch
- Hardwood Floors
- Ceiling Fan(s)
- Walk-In Closet
- Vaulted Ceiling(s)
- Washer/Dryer Hookup
- Paneled Doors
- Cable
- Kitchen Center Island
- Master Bedroom Walk-In Closet
- Walk-Up Attic
- Tile Floors
Heating System:
-
- Hot Water
ROOMS
| Main | Size | ft² |
|---|---|---|
| Living Room | 21x13 | 441 ft² |
| Dining Room | 16x13 | 256 ft² |
| Family Room | 19x13 | 361 ft² |
| Kitchen | 15x13 | 225 ft² |
| Sun Room | 13x9 | 169 ft² |
| Mud Room | 19x7 | 361 ft² |
| Porch | n/a | 0 ft² |
| Upper | Size | ft² |
|---|---|---|
| Bedroom 1 | 17x12 | 289 ft² |
| Bedroom 2 | 14x12 | 196 ft² |
| Bedroom 3 | 14x11 | 196 ft² |
| Bedroom 4 | 12x12 | 144 ft² |
| Third | Size | ft² |
|---|---|---|
| Bedroom 5 | 12x12 | 144 ft² |
| Office | 12x11 | 144 ft² |
| Lower | Size | ft² |
|---|---|---|
| Recreation Room | 22x10 | 484 ft² |
LOT
Acres: N/A
Lot Size Dim.: 120x60
Longitude: 44.96
Latitude: -93.3074
Zoning: Residential-Single Family
FINANCIAL & TAXES
Tax year: 2022
Tax annual amount: $16,016
MISCELLANEOUS
Fuel System: N/A
Sewer System: City Sewer/Connected
Water System: City Water/Connected
ADITIONAL INFORMATION
MLS#: NST6227050
Listing Brokerage: Coldwell Banker Burnet

ID: 912203
Published: June 28, 2022
Last Update: June 28, 2022
Views: 61


