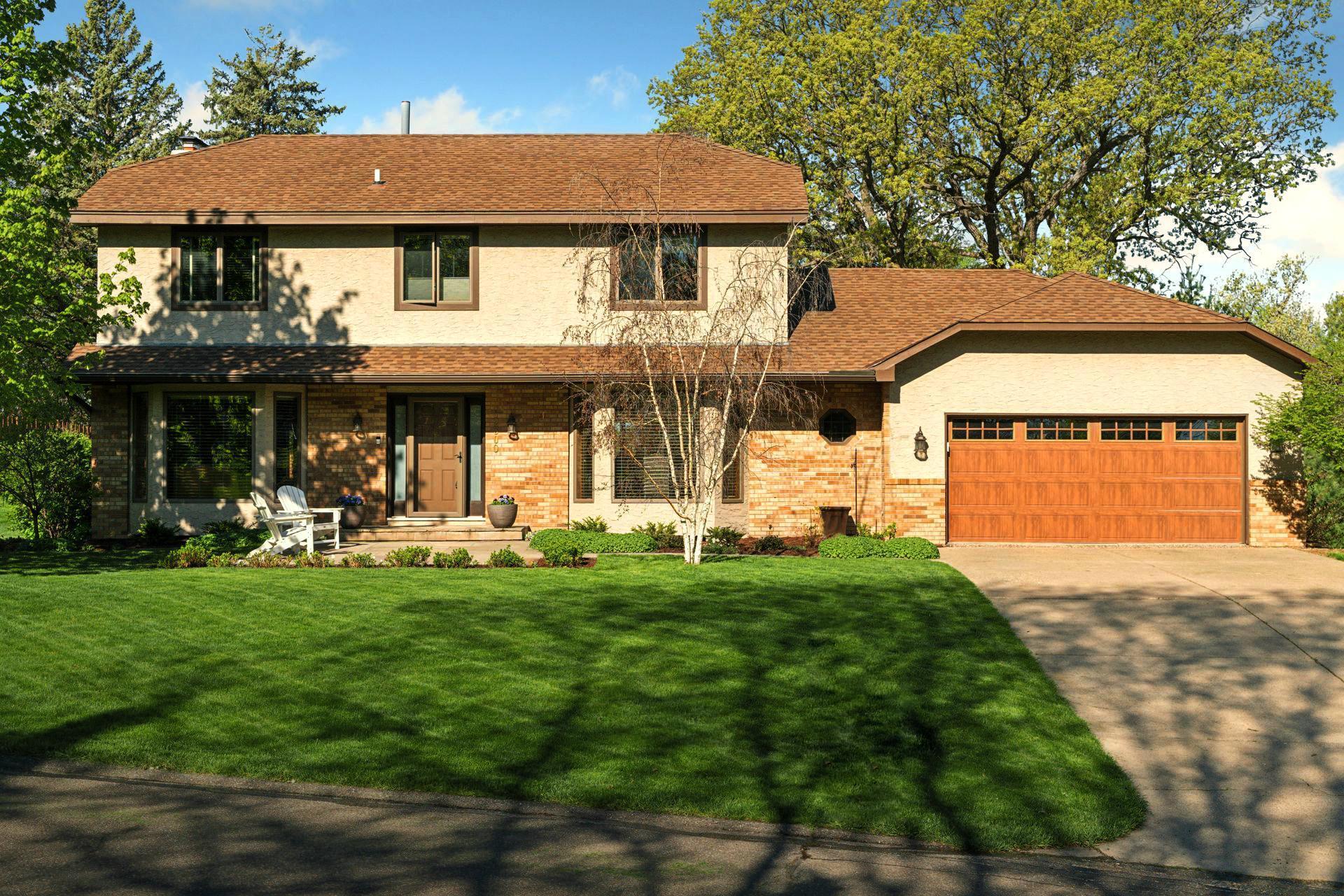2300 RIVENDELL LANE
2300 Rivendell Lane, Minnetonka, 55305, MN
-
Price: $649,900
-
Status type: For Sale
-
City: Minnetonka
-
Neighborhood: Rivendell
Bedrooms: 4
Property Size :3055
-
Listing Agent: NST16633,NST46104
-
Property type : Single Family Residence
-
Zip code: 55305
-
Street: 2300 Rivendell Lane
-
Street: 2300 Rivendell Lane
Bathrooms: 4
Year: 1983
Listing Brokerage: Coldwell Banker Burnet
DETAILS
Beautiful two story home with 4 bedrooms up! Traditional floorplan in highly desirable location in neighborhood of executive homes. Formal & informal living & dining room spaces on the main level. Updated kitchen & powder room on the main level with granite counters, SS appliances & hardwood floors. Upper level features 4 nice sized bedrooms & 2 remodeled bathrooms with high-end designer tile. Lower level features spacious game area, bar area & large living room with brick fireplace. ½ bathroom on the lower level is roughed in for shower if desired. Oversized garage with floor drain, gorgeous paver walkway & statement front patio! Perennials galore & mature landscaping! Convenient commute & access to major thoroughfares within 494 loop. Perfect proximity to Ridgedale Mall, library, groceries at Lunds & Byerlys, ample shopping, restaurants plus numerous parks & trails! Great pride in ownership from original owners who custom built this home & lovingly cared for it for 40+ years!
INTERIOR
Bedrooms: 4
Fin ft² / Living Area: 3055 ft²
Below Ground Living: 858ft²
Bathrooms: 4
Above Ground Living: 2197ft²
-
Basement Details: Block, Drain Tiled, Finished, Full, Sump Pump,
Appliances Included:
-
EXTERIOR
Air Conditioning: Central Air
Garage Spaces: 2
Construction Materials: N/A
Foundation Size: 1050ft²
Unit Amenities:
-
Heating System:
-
ROOMS
| Main | Size | ft² |
|---|---|---|
| Living Room | 17x13 | 289 ft² |
| Dining Room | 13x12 | 169 ft² |
| Sitting Room | 15x13 | 225 ft² |
| Kitchen | 18x13 | 324 ft² |
| Informal Dining Room | 10x9 | 100 ft² |
| Upper | Size | ft² |
|---|---|---|
| Bedroom 1 | 17x14 | 289 ft² |
| Bedroom 2 | 14x11 | 196 ft² |
| Bedroom 3 | 13x10 | 169 ft² |
| Bedroom 4 | 11x10 | 121 ft² |
| Lower | Size | ft² |
|---|---|---|
| Family Room | 25x13 | 625 ft² |
| Recreation Room | 24x22 | 576 ft² |
LOT
Acres: N/A
Lot Size Dim.: 177x98x164x17x84
Longitude: 44.9597
Latitude: -93.4406
Zoning: Residential-Single Family
FINANCIAL & TAXES
Tax year: 2024
Tax annual amount: $6,908
MISCELLANEOUS
Fuel System: N/A
Sewer System: City Sewer/Connected
Water System: City Water/Connected
ADITIONAL INFORMATION
MLS#: NST7593666
Listing Brokerage: Coldwell Banker Burnet

ID: 2952253
Published: May 16, 2024
Last Update: May 16, 2024
Views: 81























































