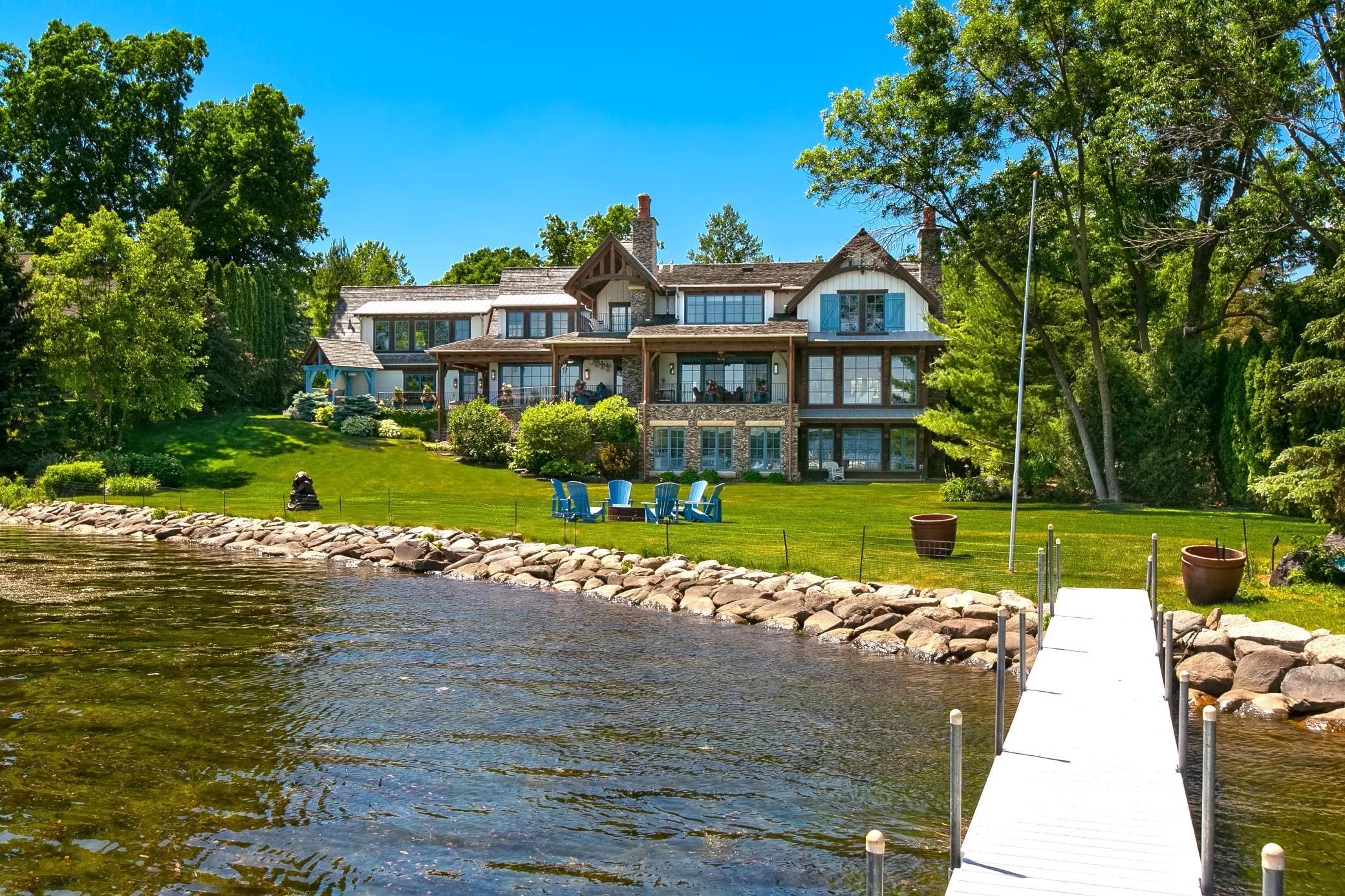2303 HUNTINGTON POINT ROAD
2303 Huntington Point Road, Wayzata (Minnetonka Beach), 55391, MN
-
Price: $7,999,000
-
Status type: For Sale
-
Neighborhood: Minnetonka Beach
Bedrooms: 4
Property Size :7894
-
Listing Agent: NST16633,NST44496
-
Property type : Single Family Residence
-
Zip code: 55391
-
Street: 2303 Huntington Point Road
-
Street: 2303 Huntington Point Road
Bathrooms: 5
Year: 2009
Listing Brokerage: Coldwell Banker Burnet
FEATURES
- Range
- Refrigerator
- Washer
- Dryer
- Microwave
- Exhaust Fan
- Dishwasher
- Water Softener Owned
- Disposal
- Wall Oven
- Humidifier
- Air-To-Air Exchanger
DETAILS
Breathtaking Minnetonka Beach residence thoughtfully designed to showcase panoramic water views at every turn! Enjoy the open and flowing floorplan with vaulted ceilings and walls of windows offering natural-light filled spaces. Gorgeous light and bright kitchen with doors opening to the expansive patio overlooking the lake. Additional features include formal dining room with folding doors opening to the patio with stone-surround fireplace, beautiful library with French doors, main-level lakeside Primary Suite with floor-to-ceiling windows and spa-like bath. The spacious upper-level features two guest bedrooms, workout room with sauna, office and large bonus room! Walk-out lower level with private guest suite and expansive storage. Amenities include heated four-car garage, pool, hot tub, and 200’+ of level rip-rap shoreline. Impeccably sited and a must-see!
INTERIOR
Bedrooms: 4
Fin ft² / Living Area: 7894 ft²
Below Ground Living: 796ft²
Bathrooms: 5
Above Ground Living: 7098ft²
-
Basement Details: Walkout, Full, Daylight/Lookout Windows, Sump Pump, Drain Tiled, Concrete, Storage Space, Finished,
Appliances Included:
-
- Range
- Refrigerator
- Washer
- Dryer
- Microwave
- Exhaust Fan
- Dishwasher
- Water Softener Owned
- Disposal
- Wall Oven
- Humidifier
- Air-To-Air Exchanger
EXTERIOR
Air Conditioning: Central Air
Garage Spaces: 4
Construction Materials: N/A
Foundation Size: 3685ft²
Unit Amenities:
-
- Patio
- Kitchen Window
- Deck
- Porch
- Natural Woodwork
- Hardwood Floors
- Ceiling Fan(s)
- Walk-In Closet
- Vaulted Ceiling(s)
- Dock
- Washer/Dryer Hookup
- Security System
- Exercise Room
- Hot Tub
- Sauna
- Main Floor Master Bedroom
- Kitchen Center Island
- Master Bedroom Walk-In Closet
- Wet Bar
- Tile Floors
Heating System:
-
- Forced Air
- Radiant Floor
ROOMS
| Main | Size | ft² |
|---|---|---|
| Living Room | 32 x 19 | 1024 ft² |
| Dining Room | 17 x 16 | 289 ft² |
| Kitchen | 23 x 15 | 529 ft² |
| Bedroom 1 | 19 x 16 | 361 ft² |
| Informal Dining Room | 13 x 10 | 169 ft² |
| Den | 16 x 14 | 256 ft² |
| Screened Porch | 21 x 14 | 441 ft² |
| Porch | 44 x 24 | 1936 ft² |
| Upper | Size | ft² |
|---|---|---|
| Family Room | 39 x 18 | 1521 ft² |
| Bedroom 2 | 23 x 20 | 529 ft² |
| Bedroom 3 | 16 x 12 | 256 ft² |
| Exercise Room | 15 x 15 | 225 ft² |
| Office | 15 x 14 | 225 ft² |
| Lower | Size | ft² |
|---|---|---|
| Bedroom 4 | 29 x 21 | 841 ft² |
LOT
Acres: N/A
Lot Size Dim.: Irregular
Longitude: 44.9357
Latitude: -93.5791
Zoning: Residential-Single Family
FINANCIAL & TAXES
Tax year: 2022
Tax annual amount: $75,511
MISCELLANEOUS
Fuel System: N/A
Sewer System: City Sewer/Connected
Water System: City Water/Connected
ADITIONAL INFORMATION
MLS#: NST6187108
Listing Brokerage: Coldwell Banker Burnet

ID: 656524
Published: May 02, 2022
Last Update: May 02, 2022
Views: 384





































