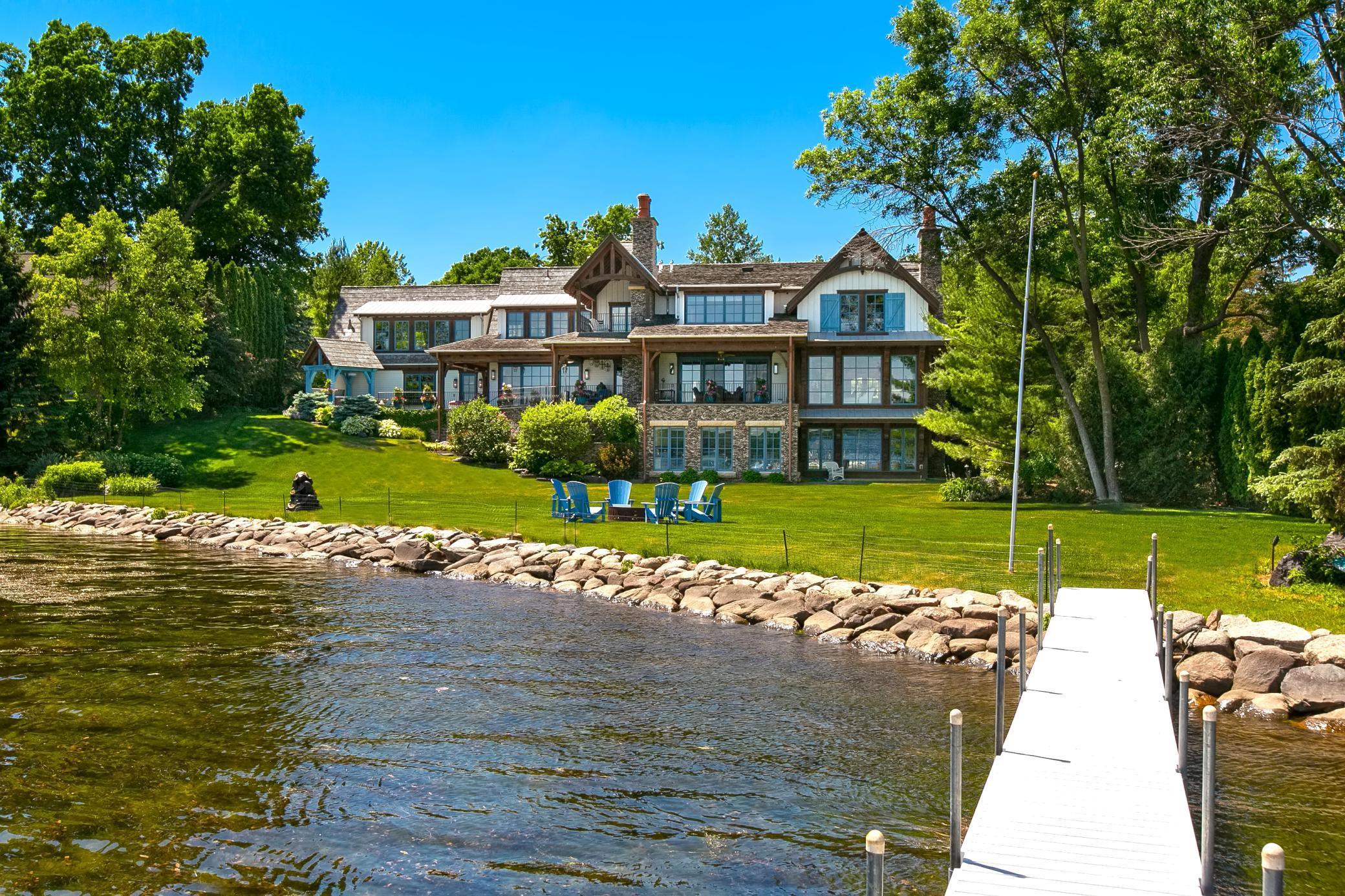2303 HUNTINGTON POINT ROAD
2303 Huntington Point Road, Wayzata (Minnetonka Beach), 55391, MN
-
Price: $7,999,000
-
Status type: For Sale
-
Neighborhood: Minnetonka Beach
Bedrooms: 4
Property Size :7894
-
Listing Agent: NST16633,NST44496
-
Property type : Single Family Residence
-
Zip code: 55391
-
Street: 2303 Huntington Point Road
-
Street: 2303 Huntington Point Road
Bathrooms: 5
Year: 2008
Listing Brokerage: Coldwell Banker Burnet
FEATURES
- Range
- Refrigerator
- Washer
- Dryer
- Microwave
- Exhaust Fan
- Dishwasher
- Water Softener Owned
- Disposal
- Wall Oven
- Humidifier
- Air-To-Air Exchanger
DETAILS
Exquisite Minnetonka Beach residence thoughtfully designed to showcase panoramic water views overlooking 200’ of rip-rap shore at every turn! Enjoy the open and flowing floorplan featuring vaulted ceilings with gorgeous wood beam details, & walls of windows allowing for natural-light filled spaces! Beautiful gourmet kitchen with doors opening to the expansive lakeside patio with outdoor fireplace; formal dining room with folding glass doors opening to the patio with two-sided stone fireplace; library with French doors offering access to the porch, main-level Primary Suite with floor-to-ceiling windows featuring long water views. The spacious upper-level includes a large junior suite with private deck & outdoor fireplace, guest bedroom, workout room with sauna, office & large bonus room! Walk-out lower level with private guest suite & expansive storage area. Additional amenities: oversized heated garage, pool & hot tub. Impeccably sited! Guest house property also available for purchase.
INTERIOR
Bedrooms: 4
Fin ft² / Living Area: 7894 ft²
Below Ground Living: 796ft²
Bathrooms: 5
Above Ground Living: 7098ft²
-
Basement Details: Daylight/Lookout Windows, Drain Tiled, Finished, Full, Concrete, Storage Space, Sump Pump, Walkout,
Appliances Included:
-
- Range
- Refrigerator
- Washer
- Dryer
- Microwave
- Exhaust Fan
- Dishwasher
- Water Softener Owned
- Disposal
- Wall Oven
- Humidifier
- Air-To-Air Exchanger
EXTERIOR
Air Conditioning: Central Air
Garage Spaces: 4
Construction Materials: N/A
Foundation Size: 3685ft²
Unit Amenities:
-
- Patio
- Kitchen Window
- Deck
- Porch
- Natural Woodwork
- Hardwood Floors
- Ceiling Fan(s)
- Walk-In Closet
- Vaulted Ceiling(s)
- Washer/Dryer Hookup
- Security System
- Exercise Room
- Hot Tub
- Sauna
- Kitchen Center Island
- Wet Bar
- Tile Floors
- Main Floor Primary Bedroom
- Primary Bedroom Walk-In Closet
Heating System:
-
- Forced Air
- Radiant Floor
ROOMS
| Main | Size | ft² |
|---|---|---|
| Living Room | 32 x 19 | 1024 ft² |
| Dining Room | 17 x 16 | 289 ft² |
| Kitchen | 23 x 15 | 529 ft² |
| Bedroom 1 | 19 x 16 | 361 ft² |
| Informal Dining Room | 13 x 10 | 169 ft² |
| Den | 16 x 14 | 256 ft² |
| Screened Porch | 21 x 14 | 441 ft² |
| Porch | 44 x 24 | 1936 ft² |
| Upper | Size | ft² |
|---|---|---|
| Family Room | 39 x 18 | 1521 ft² |
| Bedroom 2 | 23 x 20 | 529 ft² |
| Bedroom 3 | 16 x 12 | 256 ft² |
| Exercise Room | 15 x 15 | 225 ft² |
| Office | 15 x 14 | 225 ft² |
| Lower | Size | ft² |
|---|---|---|
| Bedroom 4 | 29 x 21 | 841 ft² |
LOT
Acres: N/A
Lot Size Dim.: Irregular
Longitude: 44.9357
Latitude: -93.5791
Zoning: Residential-Single Family
FINANCIAL & TAXES
Tax year: 2023
Tax annual amount: $81,357
MISCELLANEOUS
Fuel System: N/A
Sewer System: City Sewer/Connected
Water System: City Water/Connected
ADITIONAL INFORMATION
MLS#: NST7225026
Listing Brokerage: Coldwell Banker Burnet

ID: 1925388
Published: May 11, 2023
Last Update: May 11, 2023
Views: 92






