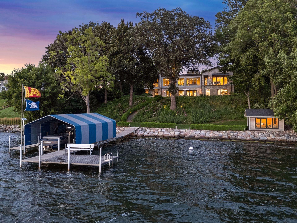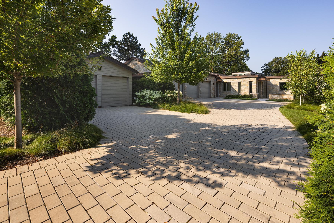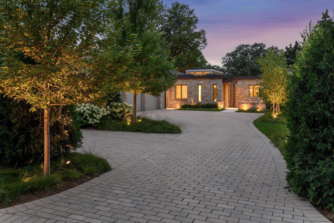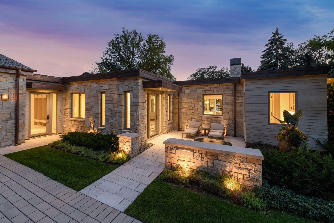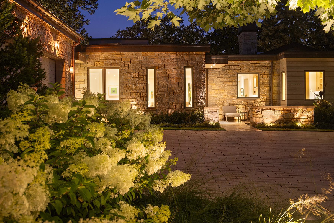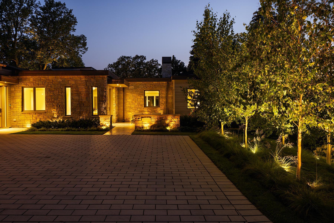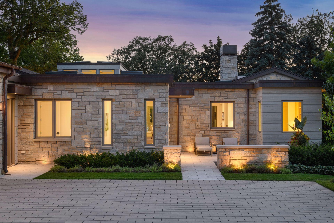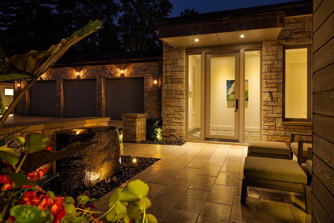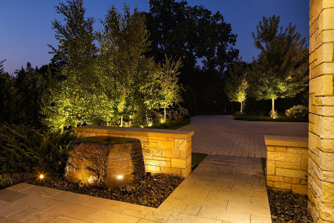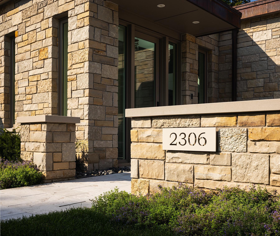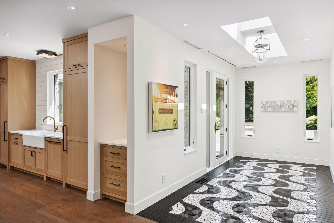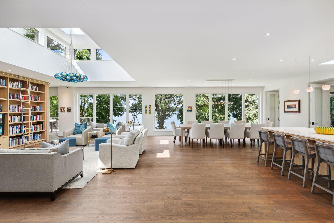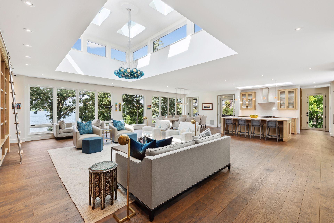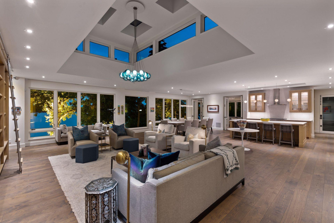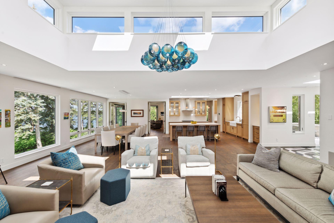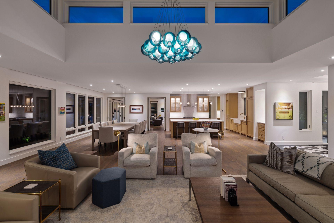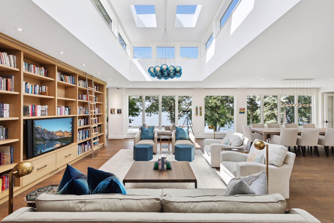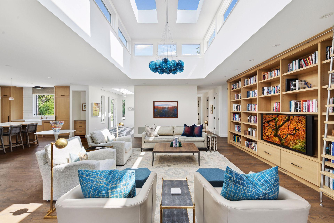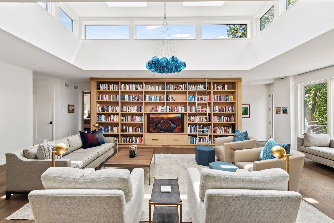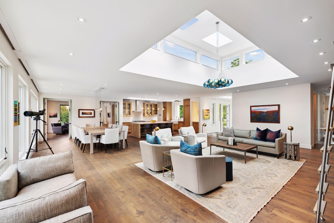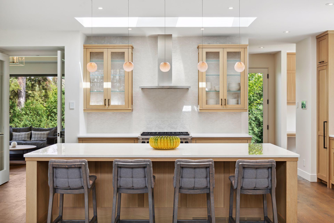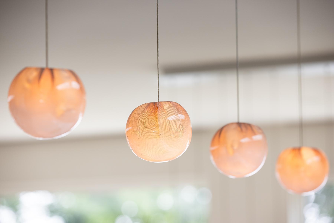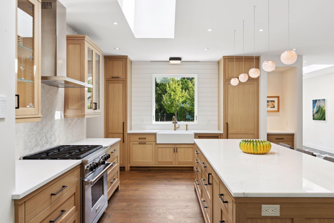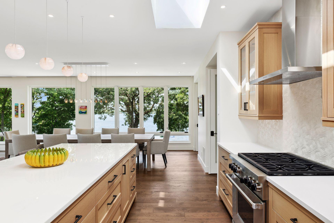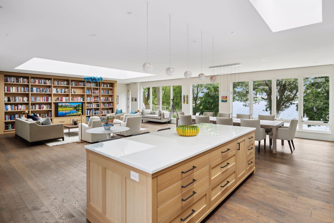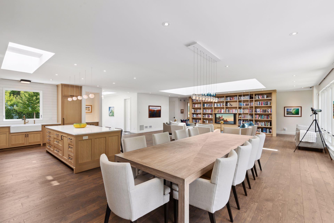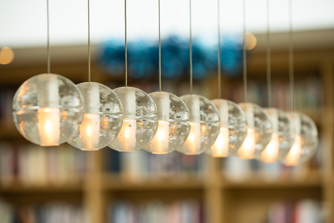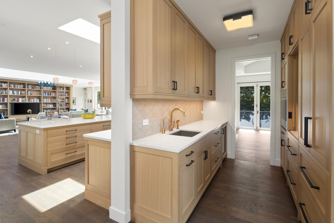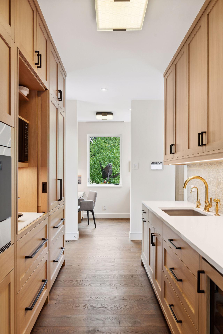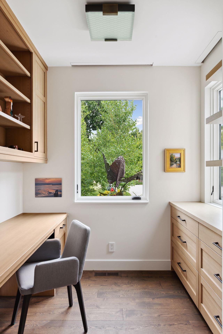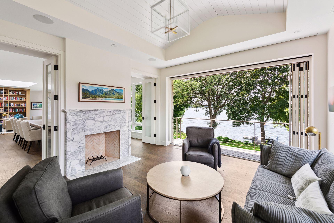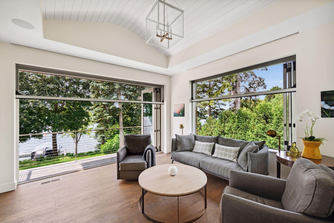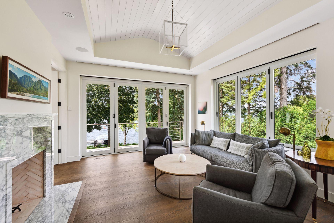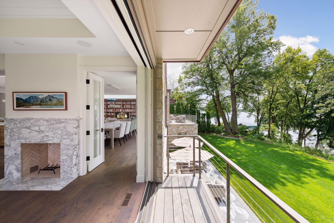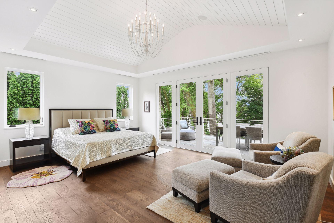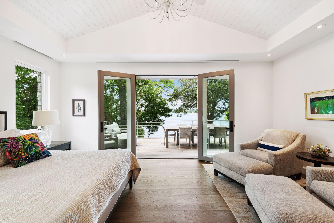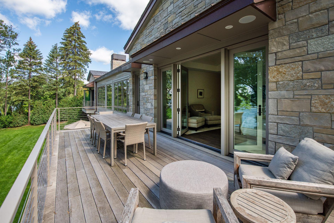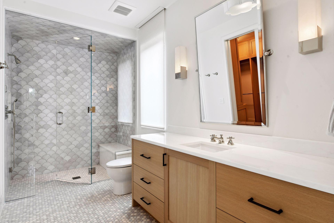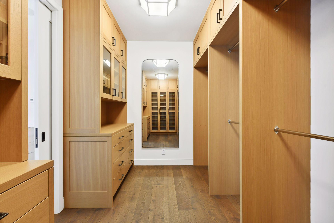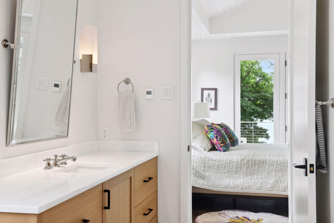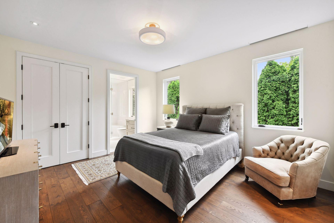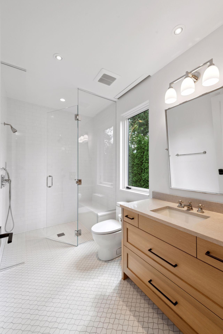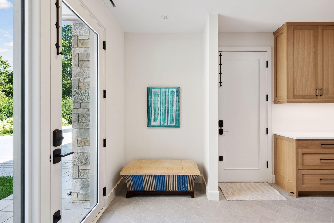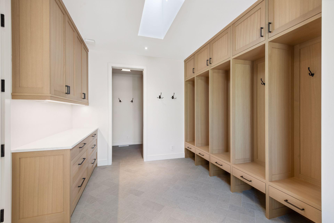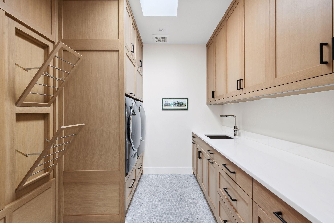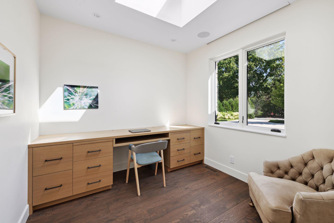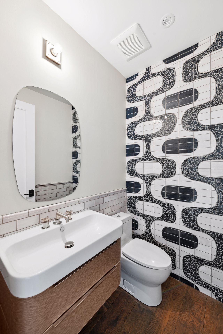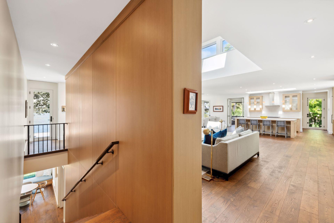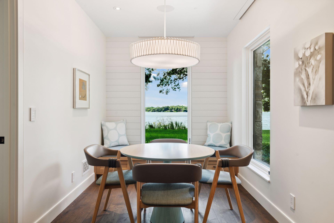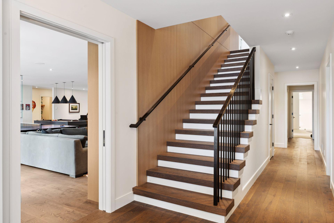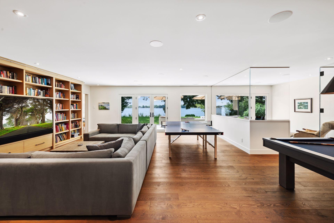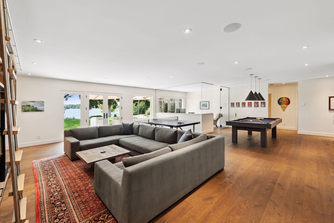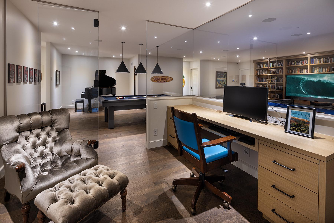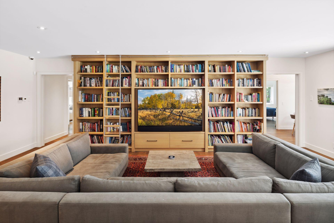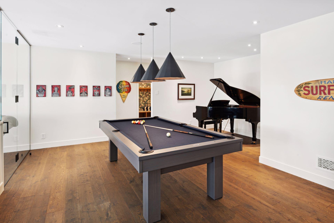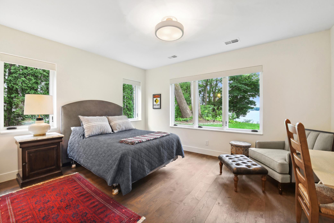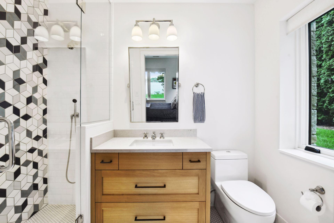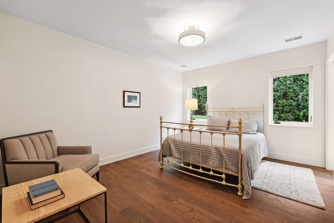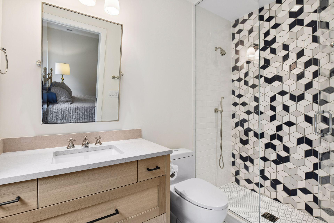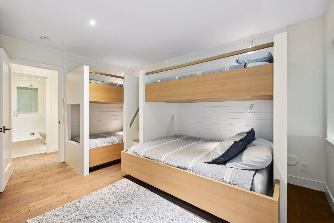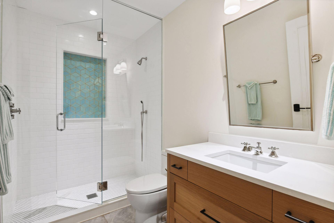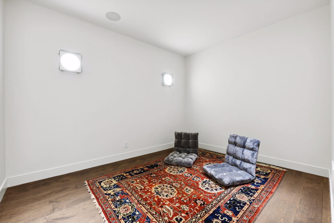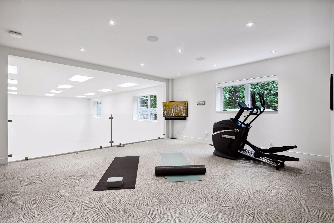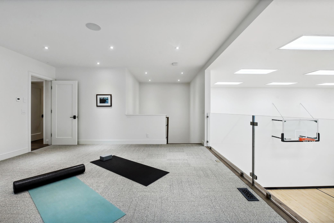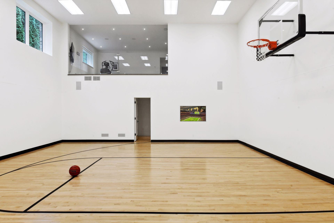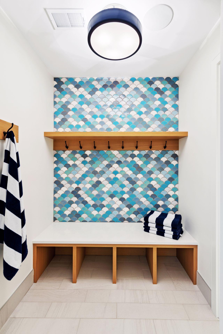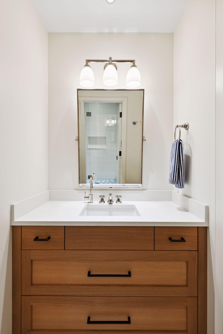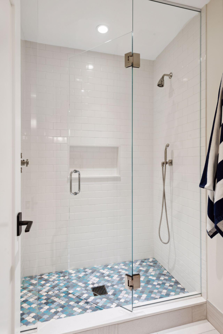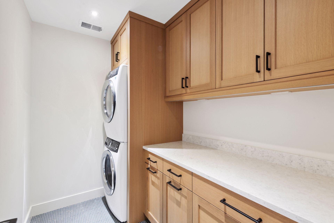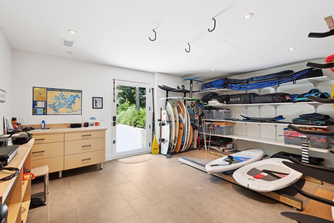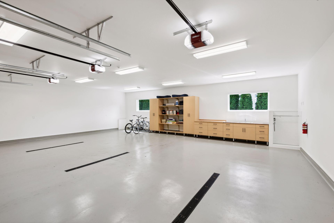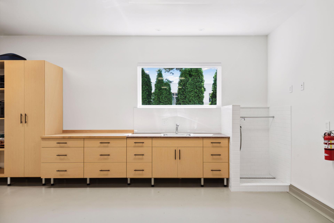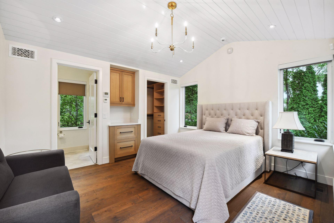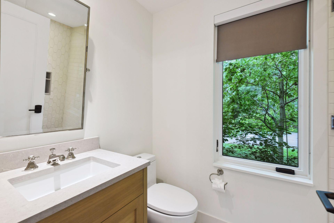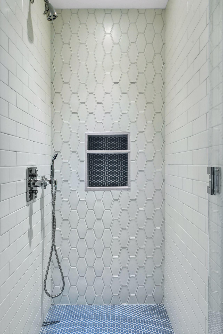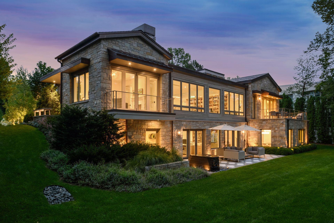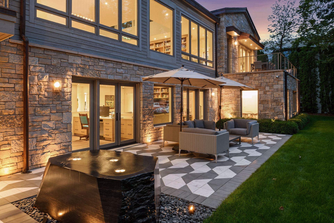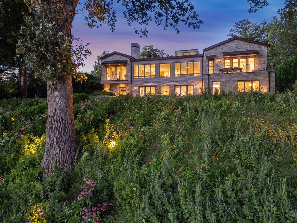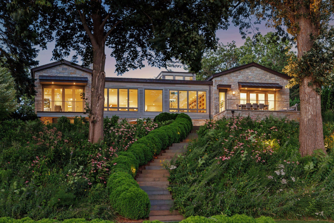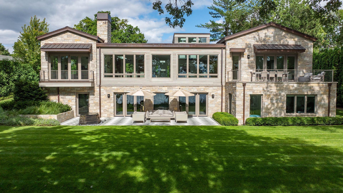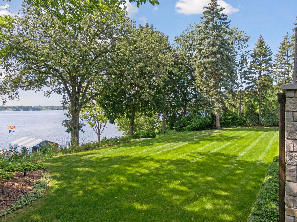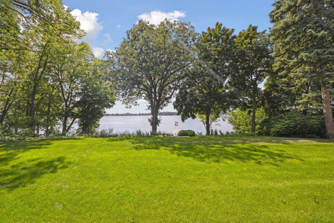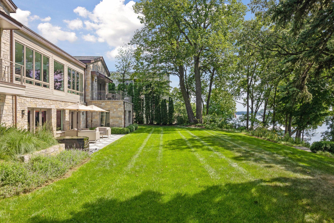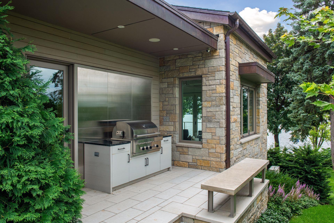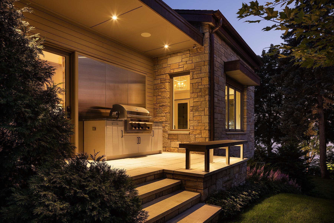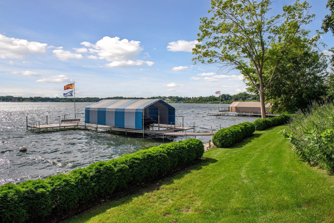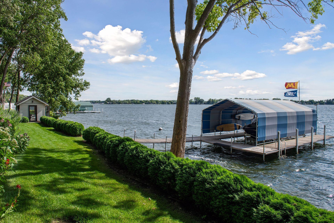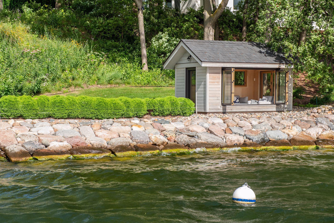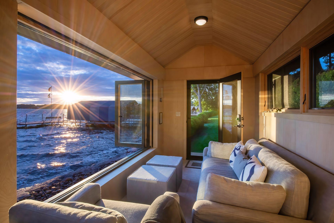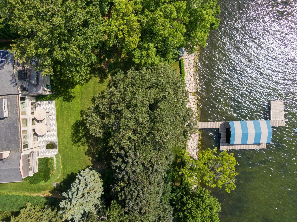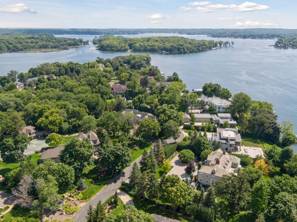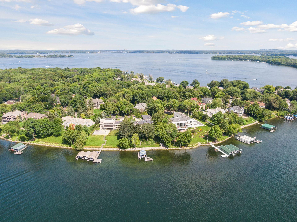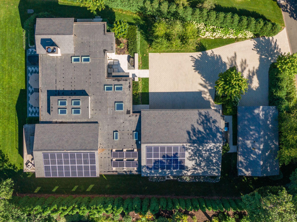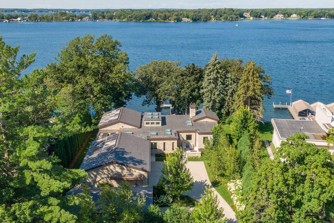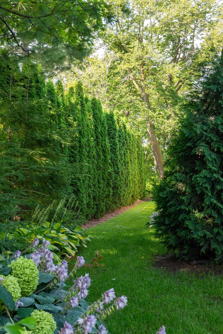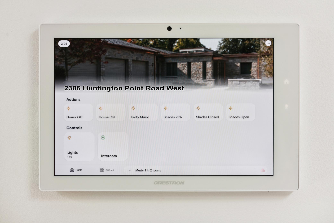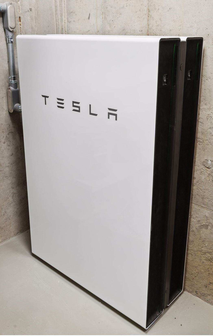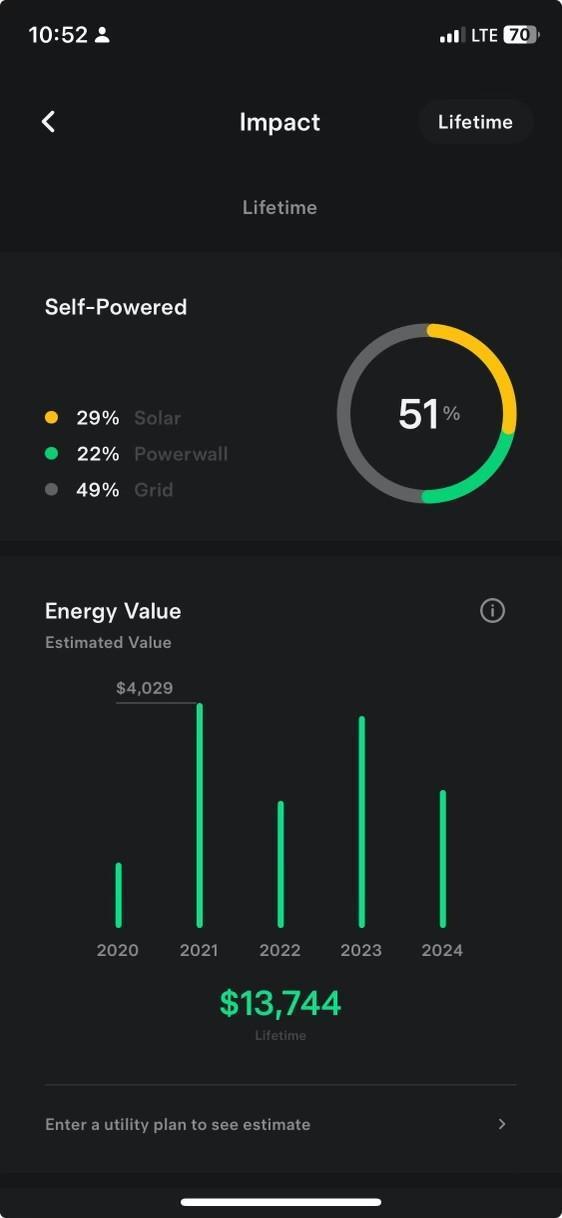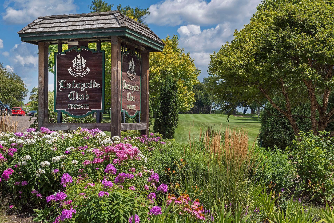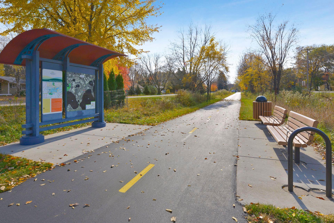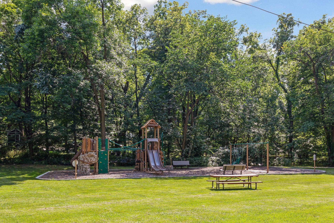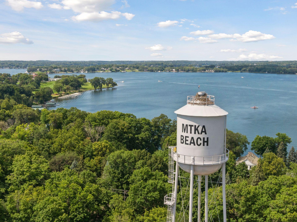2306 HUNTINGTON POINT ROAD
2306 Huntington Point Road, Wayzata (Minnetonka Beach), 55391, MN
-
Price: $9,995,000
-
Status type: For Sale
-
Neighborhood: N/A
Bedrooms: 6
Property Size :8050
-
Listing Agent: NST16638,NST35950
-
Property type : Single Family Residence
-
Zip code: 55391
-
Street: 2306 Huntington Point Road
-
Street: 2306 Huntington Point Road
Bathrooms: 8
Year: 2021
Listing Brokerage: Coldwell Banker Burnet
FEATURES
- Range
- Refrigerator
- Washer
- Dryer
- Microwave
- Exhaust Fan
- Dishwasher
- Water Softener Owned
- Disposal
- Wall Oven
- Humidifier
- Air-To-Air Exchanger
- Tankless Water Heater
- Water Osmosis System
- Water Filtration System
- Stainless Steel Appliances
DETAILS
Unique opportunity to own this essentially new and stunning residence on Huntington Point in Minnetonka Beach. Meticulously designed home combines modern timelessness, natural materials, ultra high-end construction and finishes, and subtle geometries. Elements of single floor living, along with opportunities for separation and privacy among distinct formal, informal, bedroom, recreational, and guest areas. Floor-to-ceiling glass showcase exceptional lake views and dramatic sunsets. Clerestory and skylights yield extensive natural light. Uncommon conveniences provided by three in-home offices, sport court, exercise, massage, and watersport gear rooms, oversized three-bay attached garage, detached building with bedroom suite and two garage bays, and Creston home automation system. Solar arrays and Tesla Powerwalls meaningfully reduce carbon footprint. Gracious outdoor spaces expand the panorama of daily living and entertaining: sunrise entry patio with fountain, BBQ patio with grilling station and lakeview, large upper level deck accessed from great room and primary bedroom, and large lakeside patio with fountain. Extensive landscaping creates privacy and natural and illuminated beauty. Perfectly flat lakeside yard and wide/gradual bluestone steps amidst native bluff plants lead to 147’ of southwest facing lakeshore on A-rated and quiet Lafayette Bay, charming boathouse with retractable windows and phantom screens, boulder rip rap, and large dock complex.
INTERIOR
Bedrooms: 6
Fin ft² / Living Area: 8050 ft²
Below Ground Living: 4535ft²
Bathrooms: 8
Above Ground Living: 3515ft²
-
Basement Details: Daylight/Lookout Windows, Drain Tiled, Egress Window(s), Finished, Full, Concrete, Storage Space, Sump Pump, Tile Shower, Walkout,
Appliances Included:
-
- Range
- Refrigerator
- Washer
- Dryer
- Microwave
- Exhaust Fan
- Dishwasher
- Water Softener Owned
- Disposal
- Wall Oven
- Humidifier
- Air-To-Air Exchanger
- Tankless Water Heater
- Water Osmosis System
- Water Filtration System
- Stainless Steel Appliances
EXTERIOR
Air Conditioning: Central Air,Ductless Mini-Split,Zoned
Garage Spaces: 5
Construction Materials: N/A
Foundation Size: 6006ft²
Unit Amenities:
-
- Patio
- Kitchen Window
- Deck
- Porch
- Natural Woodwork
- Hardwood Floors
- Balcony
- Dock
- Security System
- In-Ground Sprinkler
- Exercise Room
- Panoramic View
- Skylight
- Kitchen Center Island
- French Doors
- Intercom System
- Ethernet Wired
- Security Lights
- Main Floor Primary Bedroom
- Primary Bedroom Walk-In Closet
Heating System:
-
- Forced Air
- Radiant Floor
- Ductless Mini-Split
- Zoned
- Humidifier
ROOMS
| Main | Size | ft² |
|---|---|---|
| Foyer | 15.6 x 8.6 | 131.75 ft² |
| Living Room | 30 x 23.7 | 707.5 ft² |
| Kitchen | 15.6 x 15.3 | 236.38 ft² |
| Sun Room | 15 x 13.3 | 198.75 ft² |
| Office | 9.11 x 10 | 90.34 ft² |
| Mud Room | 10.7 x 15.6 | 164.04 ft² |
| Bedroom 1 | 15 x 19.5 | 291.25 ft² |
| Bedroom 2 | 14.6 x 13.6 | 195.75 ft² |
| Lower | Size | ft² |
|---|---|---|
| Family Room | 26 x 22.4 | 580.67 ft² |
| Recreation Room | 19.5 x 10.7 | 205.49 ft² |
| Bedroom 3 | 12 x 14.8 | 176 ft² |
| Bedroom 4 | 11.11 x 14.8 | 174.78 ft² |
| Exercise Room | 16.6 x 18.1 | 298.38 ft² |
| Athletic Court | 35.1 x 28.3 | 991.1 ft² |
LOT
Acres: N/A
Lot Size Dim.: E99.93x241xL147x271
Longitude: 44.9355
Latitude: -93.5828
Zoning: Shoreline,Residential-Single Family
FINANCIAL & TAXES
Tax year: 2024
Tax annual amount: $71,267
MISCELLANEOUS
Fuel System: N/A
Sewer System: City Sewer/Connected
Water System: City Water/Connected,Lake Water
ADITIONAL INFORMATION
MLS#: NST7641213
Listing Brokerage: Coldwell Banker Burnet

ID: 3345103
Published: August 29, 2024
Last Update: August 29, 2024
Views: 31


