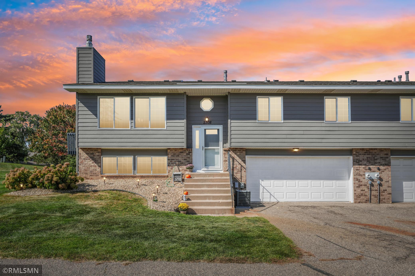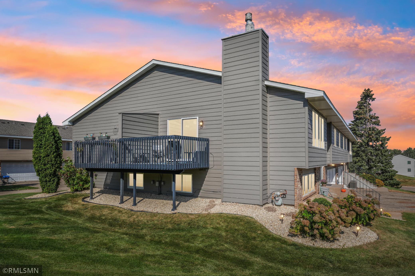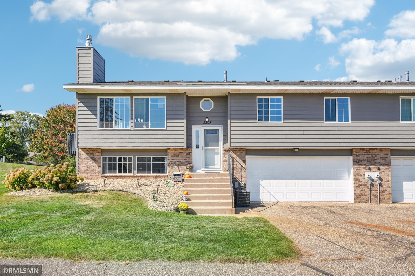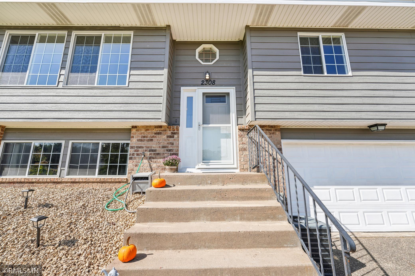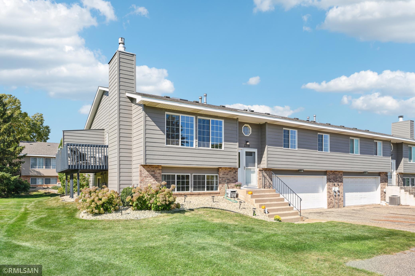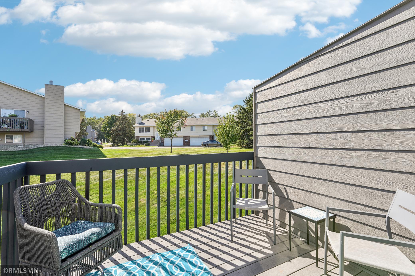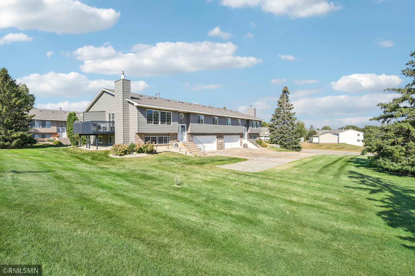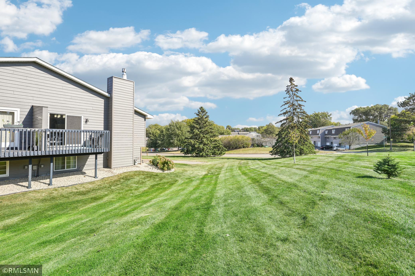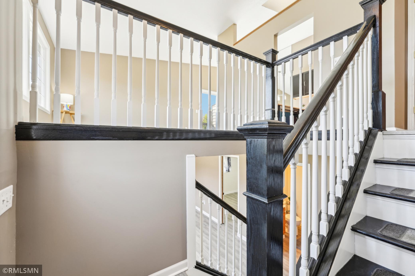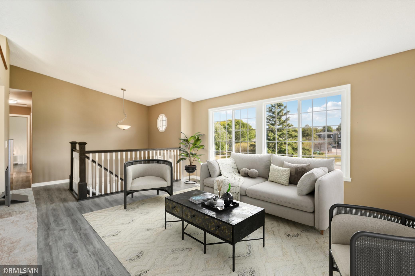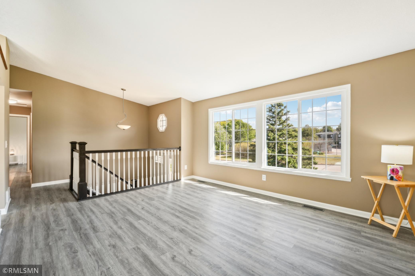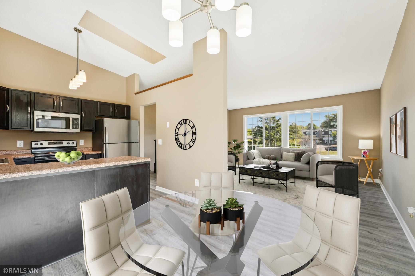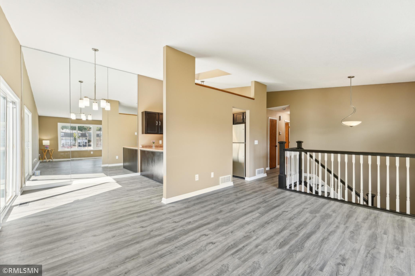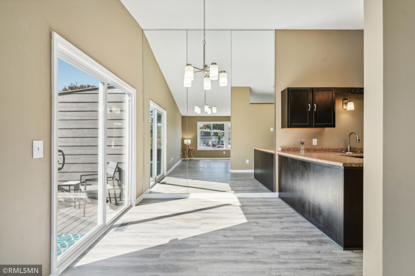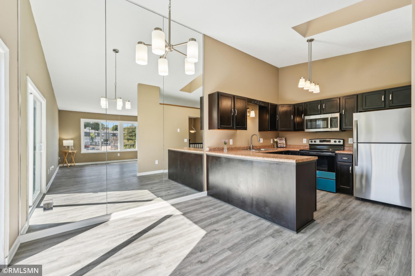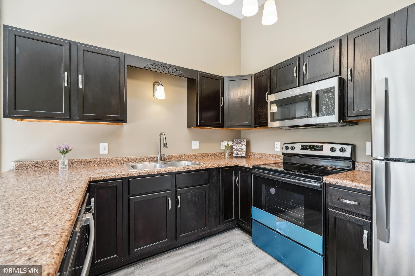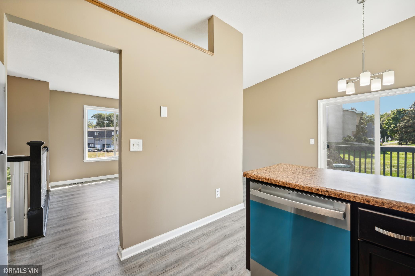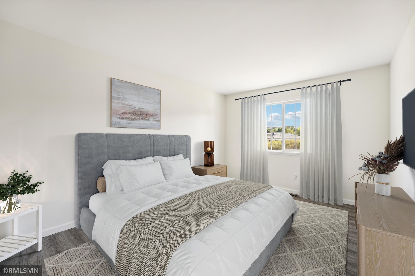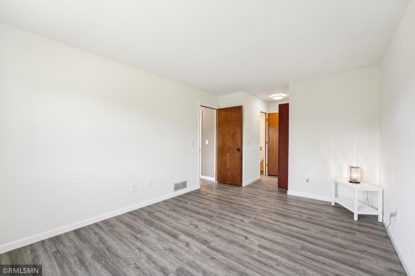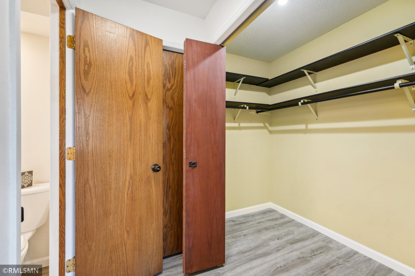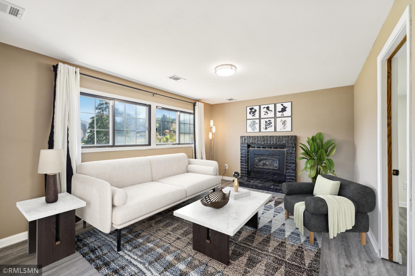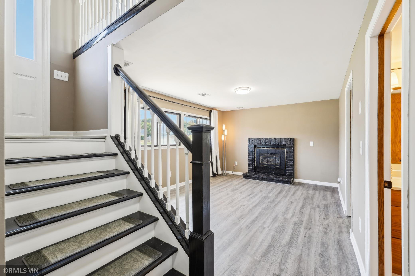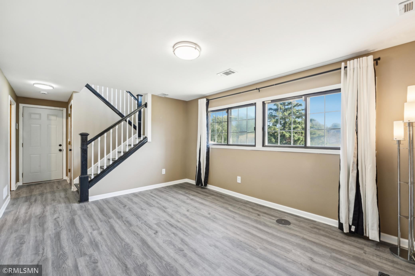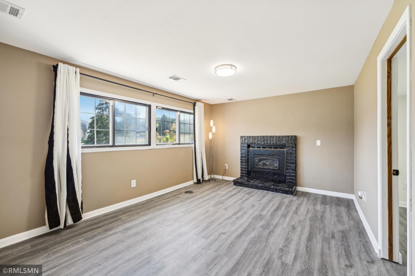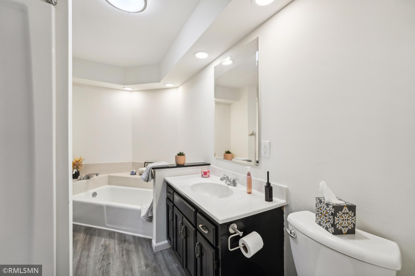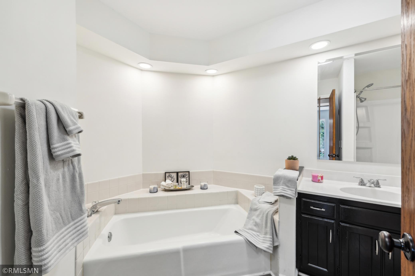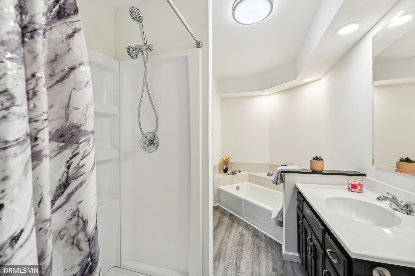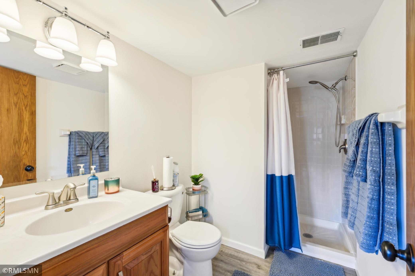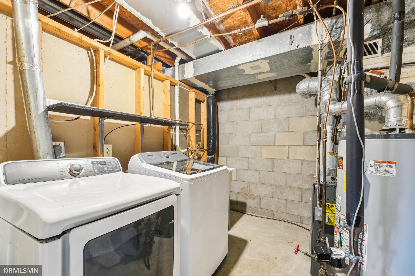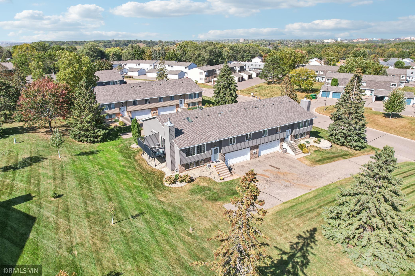2308 POND AVENUE
2308 Pond Avenue, Saint Paul (Maplewood), 55119, MN
-
Price: $249,000
-
Status type: For Sale
-
City: Saint Paul (Maplewood)
-
Neighborhood: Maplewood Hills, Second Additio
Bedrooms: 3
Property Size :475
-
Listing Agent: NST26219,NST98330
-
Property type : Townhouse Quad/4 Corners
-
Zip code: 55119
-
Street: 2308 Pond Avenue
-
Street: 2308 Pond Avenue
Bathrooms: 2
Year: 1985
Listing Brokerage: Wonderland Realty LLC
DETAILS
Step into a bright and inviting living room that boasts large windows, allowing natural light to flood the space. The heart of the home features a fully updated kitchen equipped with sleek stainless steel appliances and ample cabinetry. Whether you’re a culinary enthusiast or just enjoy casual cooking, this kitchen is designed for both functionality and style. Enjoy the beautiful Minnesota seasons in your private deck, complete with a patio area ideal for summer barbecues and gatherings. The well-maintained yard offers plenty of space for gardening, play, or simply unwinding after a long day. Located in a friendly neighborhood, this home is just minutes away from parks, shopping centers, and top-rated schools. Enjoy easy access to major highways for a quick commute to downtown St. Paul and Minneapolis. Additional Amenities: The property includes a two-car garage, providing ample storage and protection for your vehicles. Recent updates include new flooring throughout, fresh paint, energy-efficient windows, and updated lighting fixtures, ensuring a modern and welcoming atmosphere. Outdoor Living: Enjoy the beautiful Minnesota seasons in your private backyard, complete with a patio area ideal for summer barbecues and gatherings. The well-maintained yard offers plenty of space for gardening, play, or simply unwinding after a long day. Convenient Location: Located in a family-friendly neighborhood, this home is just minutes away from parks, shopping centers, and top-rated schools. Enjoy easy access to major highways for a quick commute to downtown St. Paul and Minneapolis. Additional Amenities: The property includes a two-car garage, providing ample storage and protection for your vehicles. Recent updates include new flooring throughout, fresh paint, energy-efficient windows, and updated lighting fixtures, ensuring a modern and welcoming atmosphere.
INTERIOR
Bedrooms: 3
Fin ft² / Living Area: 475 ft²
Below Ground Living: 475ft²
Bathrooms: 2
Above Ground Living: N/A
-
Basement Details: Full,
Appliances Included:
-
EXTERIOR
Air Conditioning: Central Air
Garage Spaces: 2
Construction Materials: N/A
Foundation Size: 1000ft²
Unit Amenities:
-
Heating System:
-
- Forced Air
- Geothermal
LOT
Acres: N/A
Lot Size Dim.: 92X94
Longitude: 44.9285
Latitude: -93.0025
Zoning: Residential-Single Family
FINANCIAL & TAXES
Tax year: 2024
Tax annual amount: $3,790
MISCELLANEOUS
Fuel System: N/A
Sewer System: City Sewer - In Street
Water System: City Water - In Street
ADITIONAL INFORMATION
MLS#: NST7657655
Listing Brokerage: Wonderland Realty LLC

ID: 3436434
Published: October 07, 2024
Last Update: October 07, 2024
Views: 36


