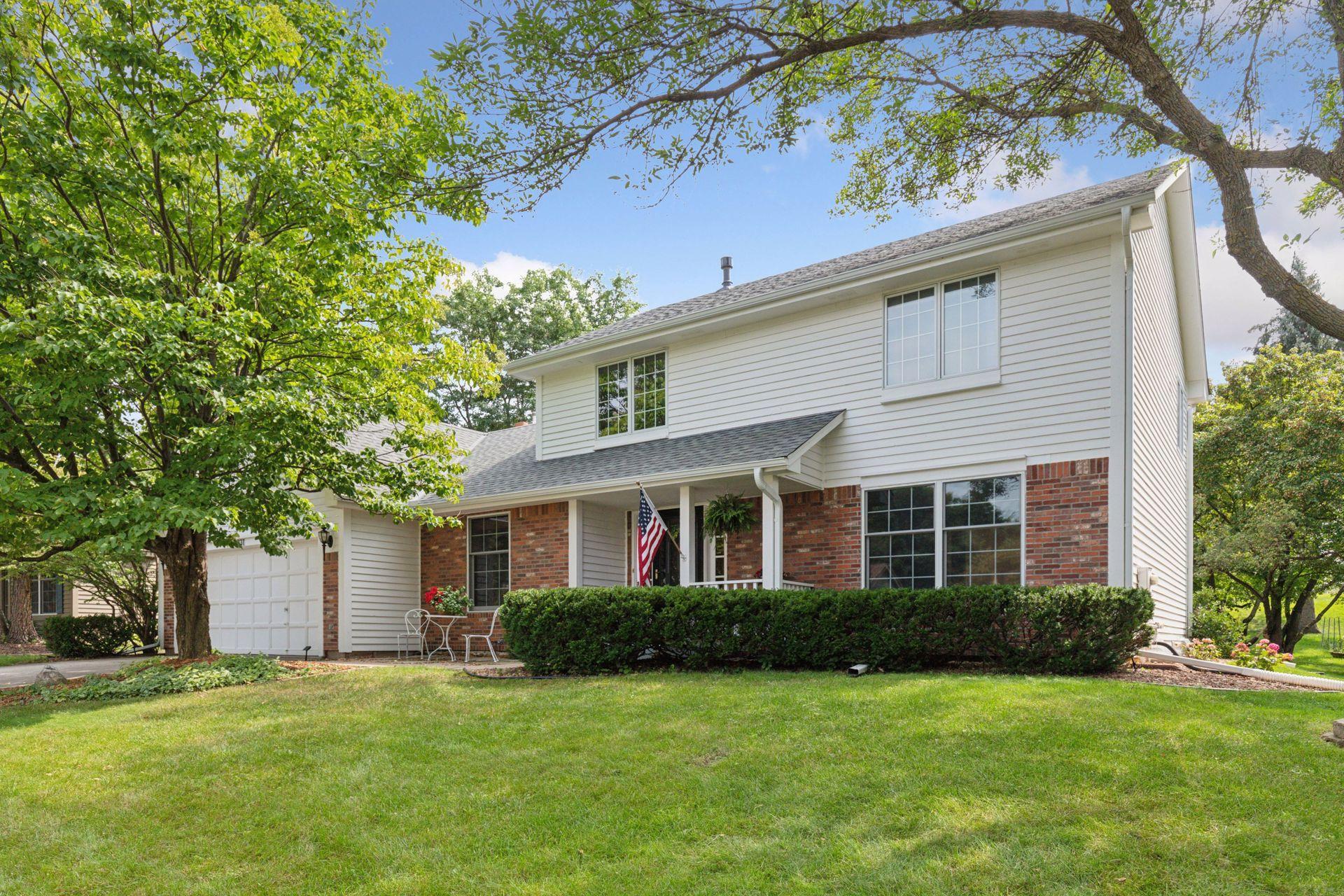231 MOUNTAIN WAY
231 Mountain Way, Chanhassen, 55317, MN
-
Price: $580,000
-
Status type: For Sale
-
City: Chanhassen
-
Neighborhood: Chestnut Rdg At Near Mtn 7th
Bedrooms: 4
Property Size :2632
-
Listing Agent: NST16636,NST57801
-
Property type : Single Family Residence
-
Zip code: 55317
-
Street: 231 Mountain Way
-
Street: 231 Mountain Way
Bathrooms: 3
Year: 1987
Listing Brokerage: Edina Realty, Inc.
FEATURES
- Range
- Refrigerator
- Washer
- Dryer
- Microwave
- Dishwasher
- Water Softener Owned
- Stainless Steel Appliances
DETAILS
Welcome to 231 Mountain Way, a beautiful two story located in the Minnetonka School District. This charming property features an updated kitchen with stainless steel appliances, granite countertops, and an island, perfect for both entertaining and casual dining. The open floor plan seamlessly connects the kitchen, dining area, and family room, creating a spacious and inviting atmosphere. The main level also includes a convenient office space and laundry room. Three bedrooms on the upper level including a spacious primary suite complete with a spa like bathroom. The expansive lower level offers a versatile family/media area, a fourth bedroom or flex room, and ample storage space. Enjoy the private backyard while relaxing from the comfort of the deck. Many recent updates, including a new roof, windows, and furnace. Located close to shopping, restaurants, lakes, trails & parks. This home offers the perfect blend of comfort, style, and convenience.
INTERIOR
Bedrooms: 4
Fin ft² / Living Area: 2632 ft²
Below Ground Living: 725ft²
Bathrooms: 3
Above Ground Living: 1907ft²
-
Basement Details: Block, Drain Tiled, Egress Window(s), Finished, Full, Sump Pump,
Appliances Included:
-
- Range
- Refrigerator
- Washer
- Dryer
- Microwave
- Dishwasher
- Water Softener Owned
- Stainless Steel Appliances
EXTERIOR
Air Conditioning: Central Air
Garage Spaces: 2
Construction Materials: N/A
Foundation Size: 1127ft²
Unit Amenities:
-
- Kitchen Window
- Deck
- Natural Woodwork
- Ceiling Fan(s)
- Walk-In Closet
- Kitchen Center Island
Heating System:
-
- Forced Air
ROOMS
| Main | Size | ft² |
|---|---|---|
| Living Room | 13x12 | 169 ft² |
| Family Room | 15x12 | 225 ft² |
| Dining Room | 11x8 | 121 ft² |
| Kitchen | 12x11 | 144 ft² |
| Informal Dining Room | 11x8 | 121 ft² |
| Deck | 15x12 | 225 ft² |
| Lower | Size | ft² |
|---|---|---|
| Office | 11x10 | 121 ft² |
| Bedroom 4 | 14x8 | 196 ft² |
| Family Room | 20x12 | 400 ft² |
| Amusement Room | 24x12 | 576 ft² |
| Upper | Size | ft² |
|---|---|---|
| Bedroom 1 | 15x12 | 225 ft² |
| Bedroom 2 | 13x11 | 169 ft² |
| Bedroom 3 | 11x11 | 121 ft² |
LOT
Acres: N/A
Lot Size Dim.: Irregular
Longitude: 44.8879
Latitude: -93.5269
Zoning: Residential-Single Family
FINANCIAL & TAXES
Tax year: 2024
Tax annual amount: $5,939
MISCELLANEOUS
Fuel System: N/A
Sewer System: City Sewer/Connected
Water System: City Water/Connected
ADITIONAL INFORMATION
MLS#: NST7644473
Listing Brokerage: Edina Realty, Inc.

ID: 3371714
Published: September 06, 2024
Last Update: September 06, 2024
Views: 11






