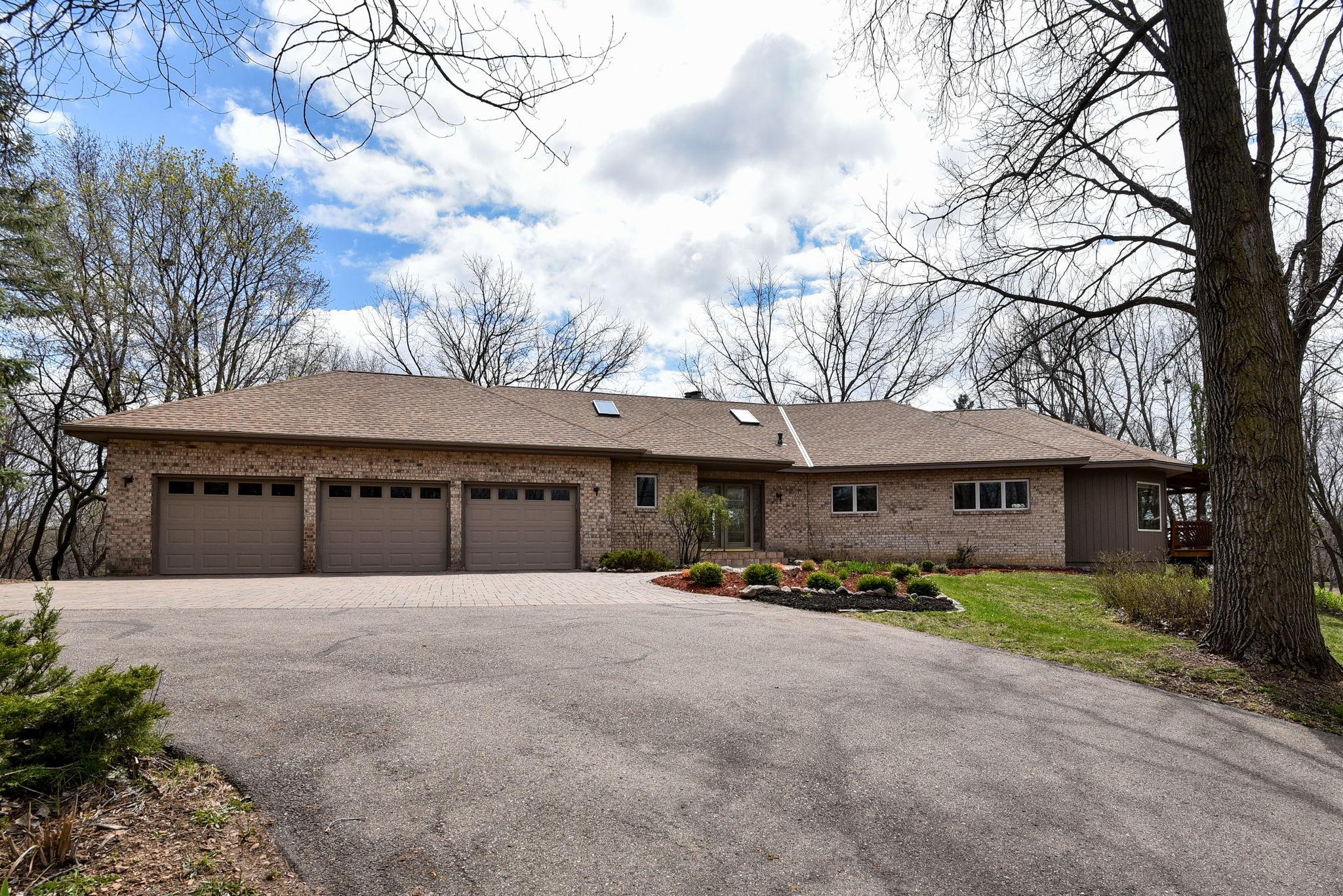2310 TAMARACK DRIVE
2310 Tamarack Drive, Medina, 55356, MN
-
Price: $1,175,000
-
Status type: For Sale
-
City: Medina
-
Neighborhood: Melody Meadows
Bedrooms: 4
Property Size :3568
-
Listing Agent: NST16716,NST47341
-
Property type : Single Family Residence
-
Zip code: 55356
-
Street: 2310 Tamarack Drive
-
Street: 2310 Tamarack Drive
Bathrooms: 3
Year: 1988
Listing Brokerage: RE/MAX Results
FEATURES
- Refrigerator
- Washer
- Dryer
- Microwave
- Dishwasher
- Water Softener Owned
- Disposal
- Cooktop
- Gas Water Heater
- Stainless Steel Appliances
DETAILS
Properties like this don't come along very often in the heart of Medina country. Over 10 acres of pure enjoyable privacy and wildlife. Sellers have done extensive updating from new septic system to newer roof. New textured ceilings, all interior walls and ceilings freshly painted. Brand new carpeting throughout the home. Spectacular primary bedroom suite with vaulted ceiling, sitting room and access to exercise room, and access to a wrap around deck. Main floor offers vaulted ceilings and skylights, floor to ceiling two sided fireplace, numerous windows overlooking backyard. Spacious 4-season porch, rear deck extends across back of the home, two separate stone patios on lower level. Oversize 3 car garage, 1/2 paver driveway and sidewalk. This is a one of a kind home. Very open spacious home with tons of natural lighting.
INTERIOR
Bedrooms: 4
Fin ft² / Living Area: 3568 ft²
Below Ground Living: 1732ft²
Bathrooms: 3
Above Ground Living: 1836ft²
-
Basement Details: Daylight/Lookout Windows, Finished, Full, Walkout,
Appliances Included:
-
- Refrigerator
- Washer
- Dryer
- Microwave
- Dishwasher
- Water Softener Owned
- Disposal
- Cooktop
- Gas Water Heater
- Stainless Steel Appliances
EXTERIOR
Air Conditioning: Central Air
Garage Spaces: 3
Construction Materials: N/A
Foundation Size: 1836ft²
Unit Amenities:
-
- Patio
- Deck
- Natural Woodwork
- Hardwood Floors
- Walk-In Closet
- Vaulted Ceiling(s)
- Washer/Dryer Hookup
- Skylight
- Kitchen Center Island
- Main Floor Primary Bedroom
- Primary Bedroom Walk-In Closet
Heating System:
-
- Forced Air
ROOMS
| Main | Size | ft² |
|---|---|---|
| Four Season Porch | 23x13 | 529 ft² |
| Kitchen | 14x14 | 196 ft² |
| Informal Dining Room | 14x10 | 196 ft² |
| Great Room | 19x17 | 361 ft² |
| Bedroom 1 | 18x16 | 324 ft² |
| Bedroom 2 | 12x11 | 144 ft² |
| Deck | 54x11 | 2916 ft² |
| Deck | 37x11 | 1369 ft² |
| Lower | Size | ft² |
|---|---|---|
| Bedroom 3 | 15x11 | 225 ft² |
| Bedroom 4 | 14x13 | 196 ft² |
| Family Room | 21x18 | 441 ft² |
| Exercise Room | 16x11 | 256 ft² |
| Storage | 15x13 | 225 ft² |
| Patio | 17x19 | 289 ft² |
LOT
Acres: N/A
Lot Size Dim.: Irregular
Longitude: 45.0191
Latitude: -93.5511
Zoning: Residential-Single Family
FINANCIAL & TAXES
Tax year: 2024
Tax annual amount: $11,093
MISCELLANEOUS
Fuel System: N/A
Sewer System: Septic System Compliant - Yes
Water System: Well
ADITIONAL INFORMATION
MLS#: NST7581003
Listing Brokerage: RE/MAX Results

ID: 2874202
Published: April 24, 2024
Last Update: April 24, 2024
Views: 7






